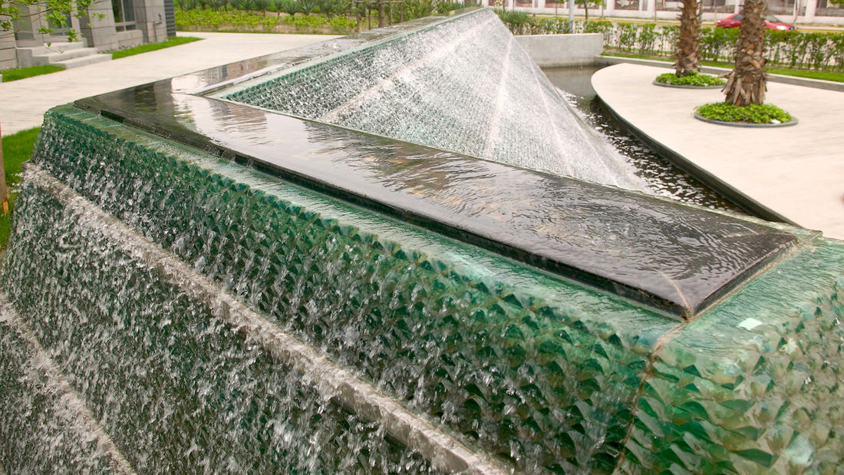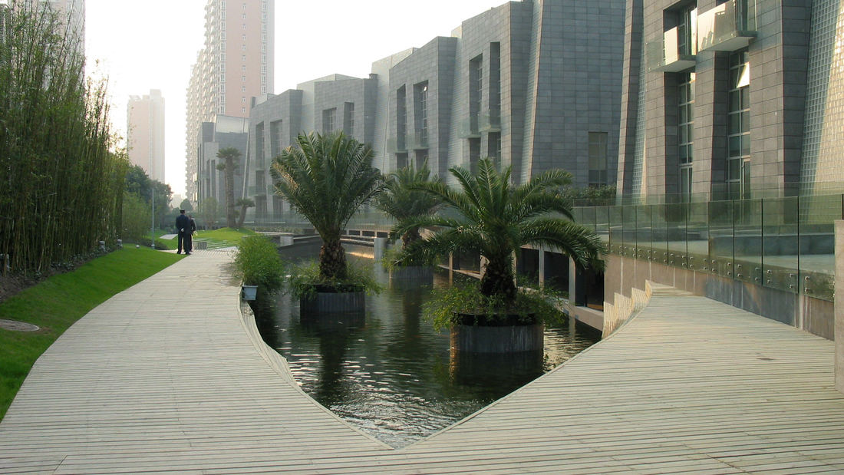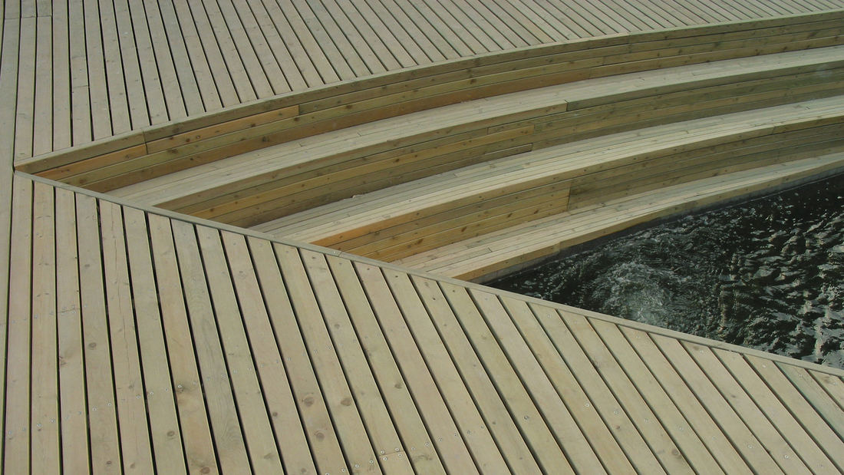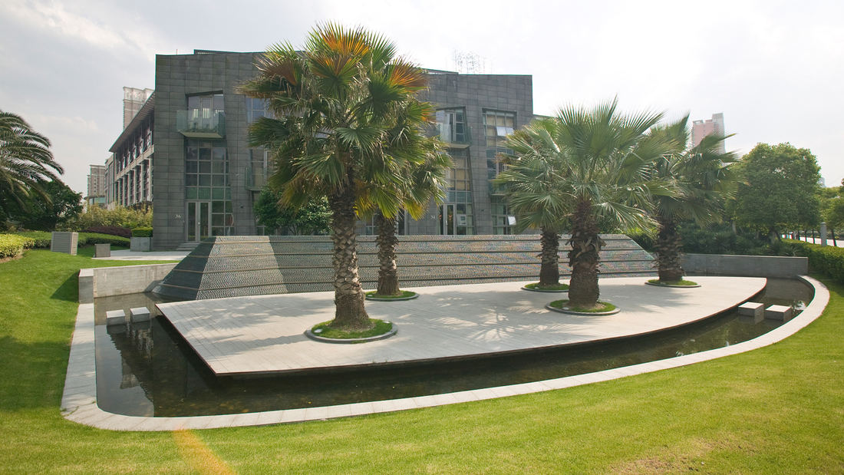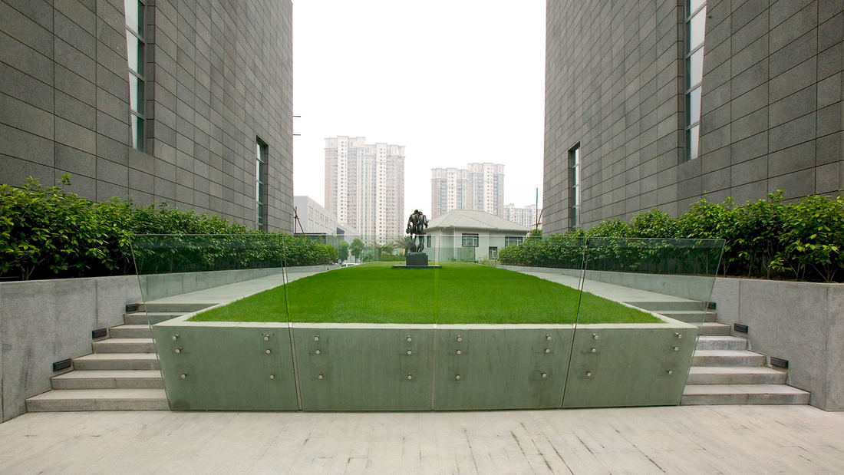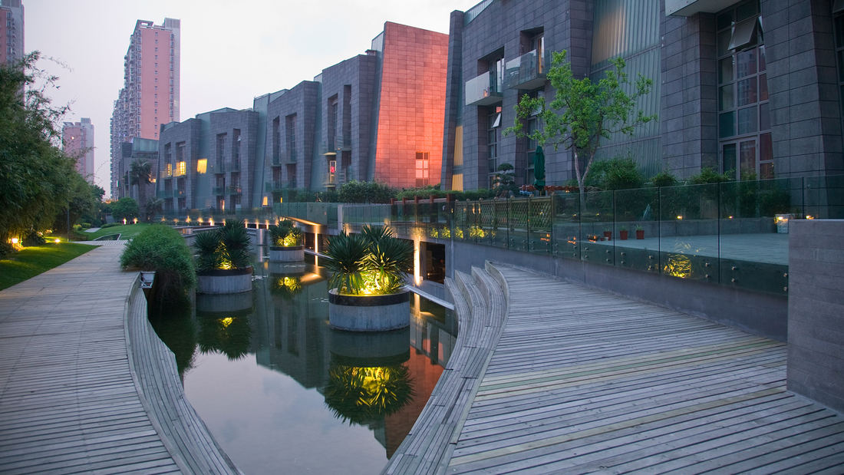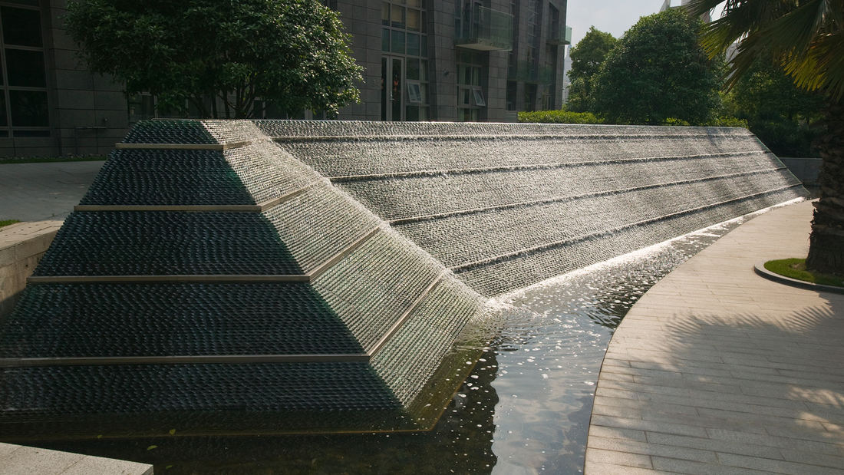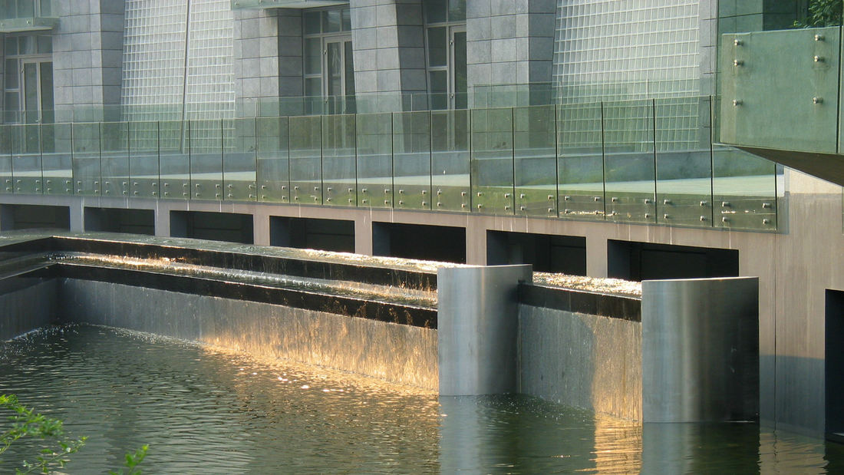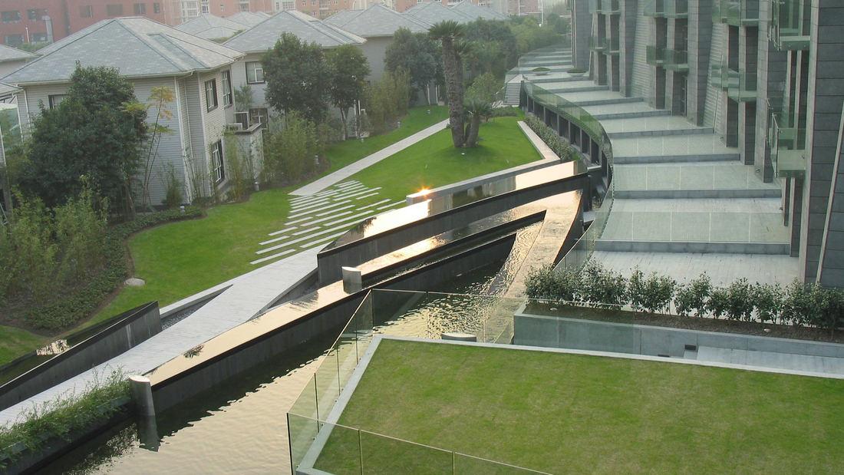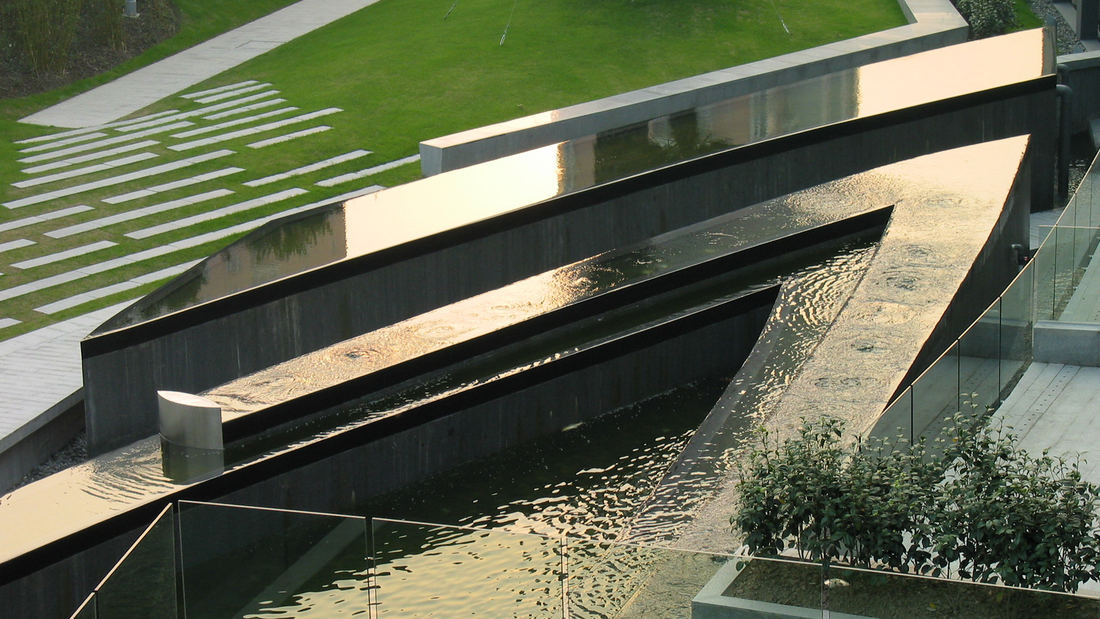SWA provided landscape architectural services for this residential condominium site in Shanghai. The open space layout is comprised of three gardens, each creating a unique environment for the tenants. The Huangpu Abstraction garden is the public face of the project and is expressed with a 2.5m tall stacked glass fountain. The Sky Garden is the center piece of the project composed of an elliptical shaped reflecting pool and surrounding water cascades. The Cognitive Garden is the smallest of the tree gardens and provides more privacy, a meditative mood, sound, texture and color, light sculpture and a gravel basin wetted by a waterfall.
The Camellias Garden
The Camellias Garden is inspired by the verdant green gardens of India and the petals of one of Asia’s most beautiful and vibrant native plant species: the camellia flower. These blooms’ flowing curves and lines are interpreted within the Garden’s design, drawing residents of these 16 luxury apartment towers out into the landscape and offering the sense of bei...
Larkspur Courts
SWA was hired to help reclaim an abandoned quarry into an attractive residential village. The program called for 256du on 12.5 net acres, a density of 2.5 du/acre. The City of Larkspur required that 97 of the total units be family units. They defined family units as residences with two or more bedrooms and located not more than one level above grade. The City ...
Williams Square
For decades, Williams Square has been the walkable “living room” for Irving, Texas’s Las Colinas community. The plaza’s iconic bronze mustang sculptures, designed by artist Robert Glen, are among the state’s most iconic landscape features, speaking to the state’s identity and history.
SWA’s engagement with the plaza is longstanding, dating back to the 1...
Stanford Toyon Hall
Toyon Hall, a significant historic building originally designed by Bakewell and Brown Architects in 1922, is a three-story structure centered around a magnificent formal courtyard with arcades and arches. The purpose of the project was to preserve, maintain and enhance the building and site. SWA scope of work included evaluation of existing site conditions and...


