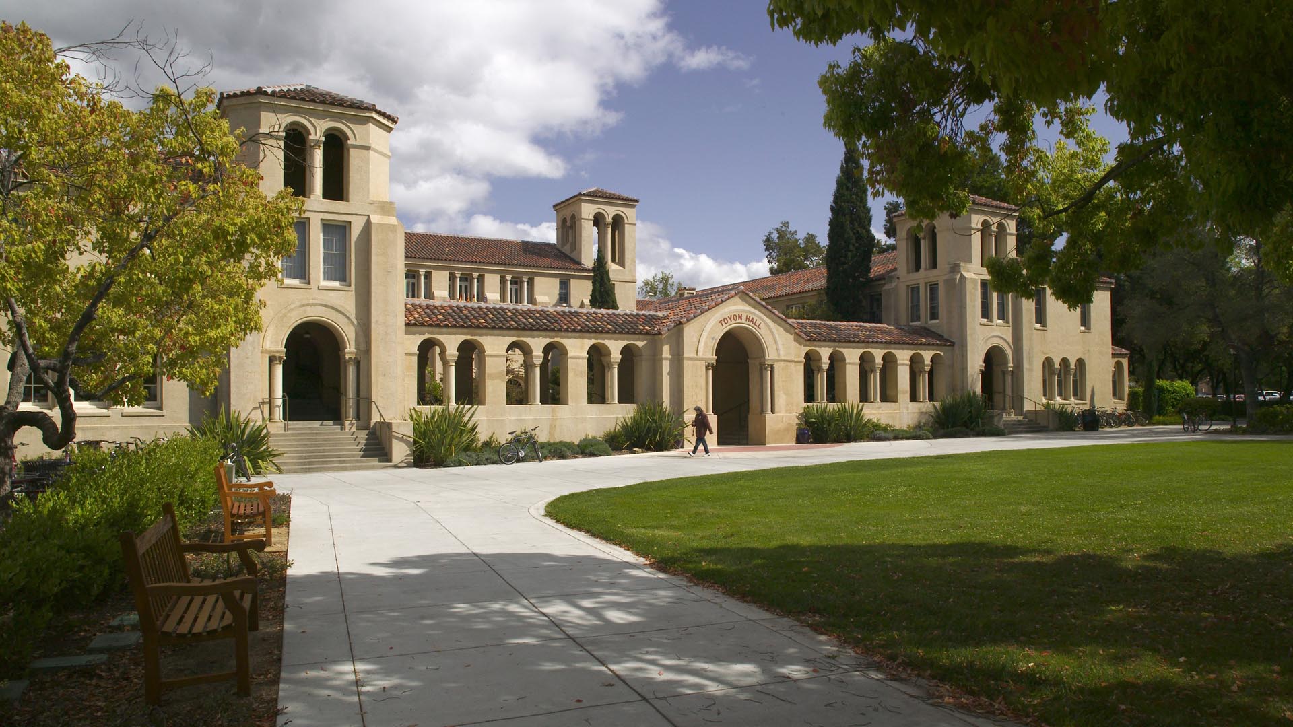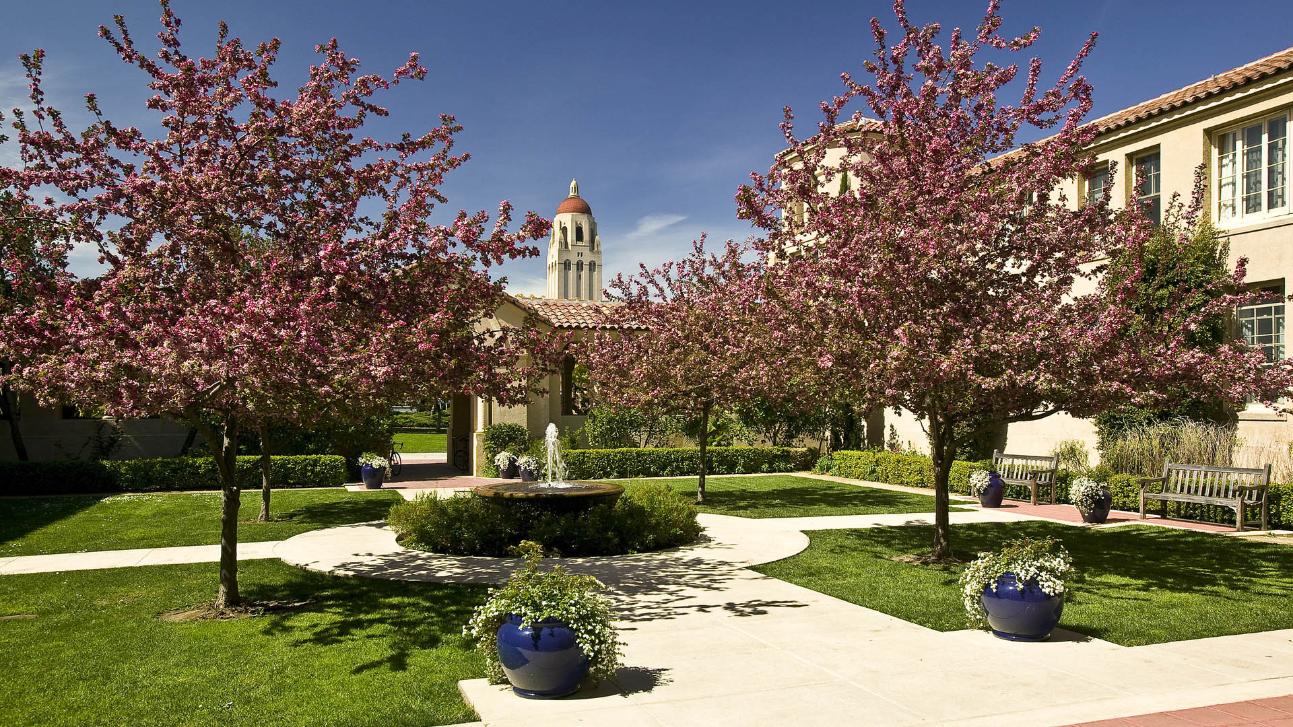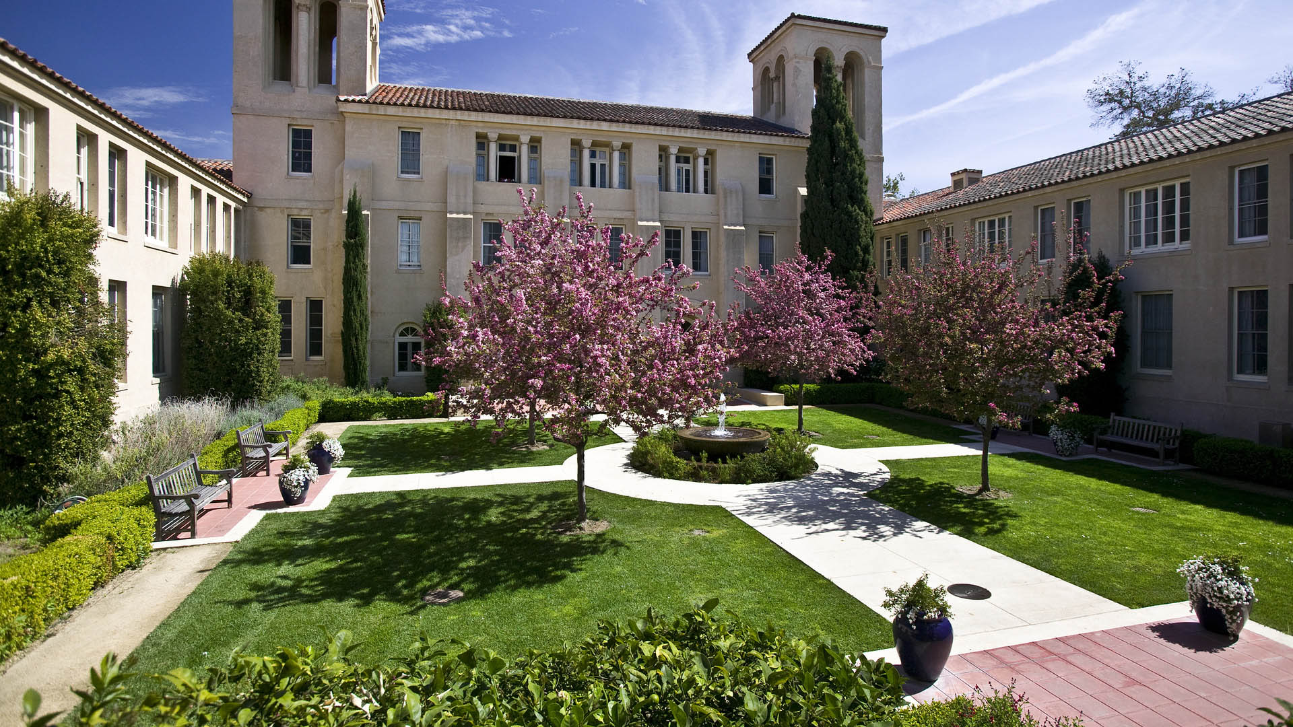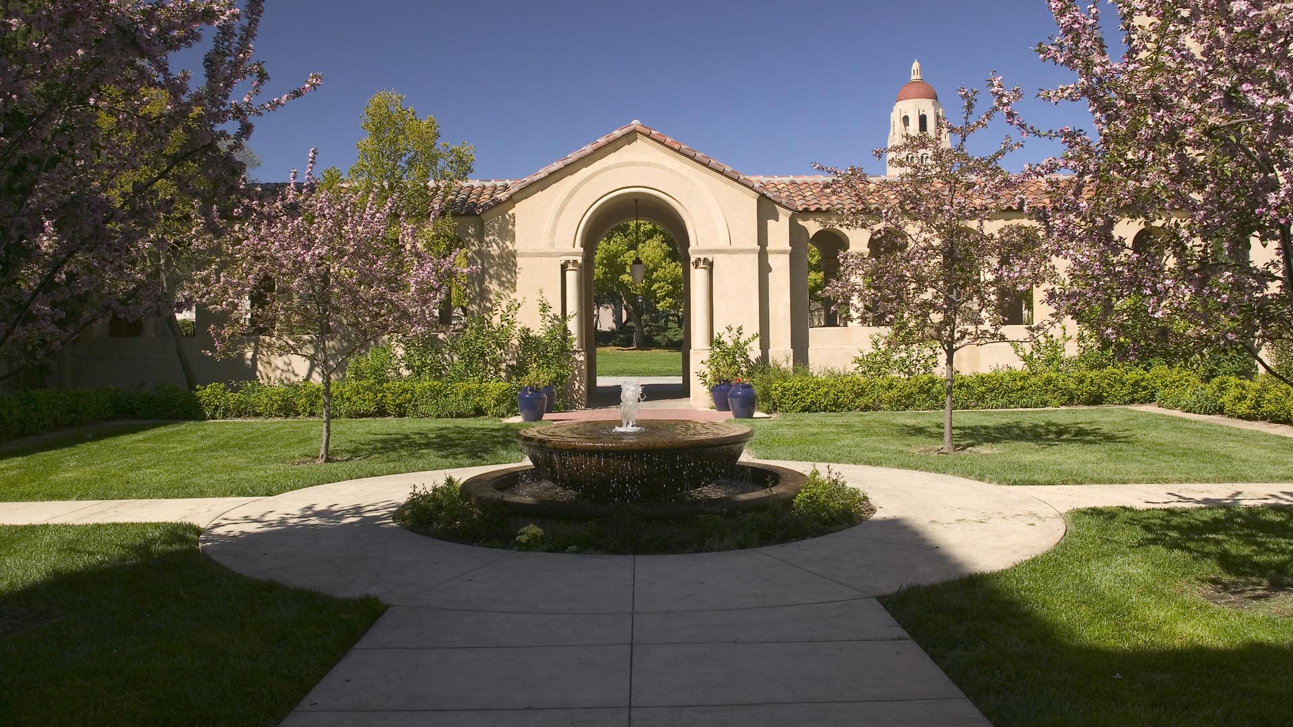Toyon Hall, a significant historic building originally designed by Bakewell and Brown Architects in 1922, is a three-story structure centered around a magnificent formal courtyard with arcades and arches. The purpose of the project was to preserve, maintain and enhance the building and site. SWA scope of work included evaluation of existing site conditions and full landscape architectural services for renovation.
Fuzhou Vanke City
The Yongtai project, located inside the Red Cliff Scenic Area, borders the Dazhang River and consists of a 45-hectare watershed area surrounded by 12 small hills. It features a boutique hotel, a shopping street, clubhouses, residential high-rises, townhouses, and detached homes. The overall project plan calls for housing clusters that follow the natural site t...
Gotham West
Gotham West is a residential development west of Times Square that nearly encompasses a full city block. The space between two mid-rise buildings and a market-rate tower forms a signature courtyard accessed from the tower’s lobby. A sculptural Japanese maple, floating within a reflecting pool, serves as a focal feature. Other courtyard elements include illumin...
Maestria Residences
Only an hour away from Jakarta, the Maestria Residences provide a close connection to nature without sacrificing a close sense of community. The neighborhood is designed as a vibrant hub of activity, an immersive destination, and a powerful economic engine rooted in environmental, social, and economic wellness. SWA’s master plan follows four key principles: ec...
Stanford University Campus Planning and Projects
Over the past 20 plus years SWA has been working with Stanford University to reclaim the 100 year old master plan vision of Leland Stanford and Frederick Law Olmsted for the campus. This series of campus improvement projects has restored the historic axis, open spaces and landscape patterns. With Stanford Management Company, SWA designed the Sand Hill corridor...








