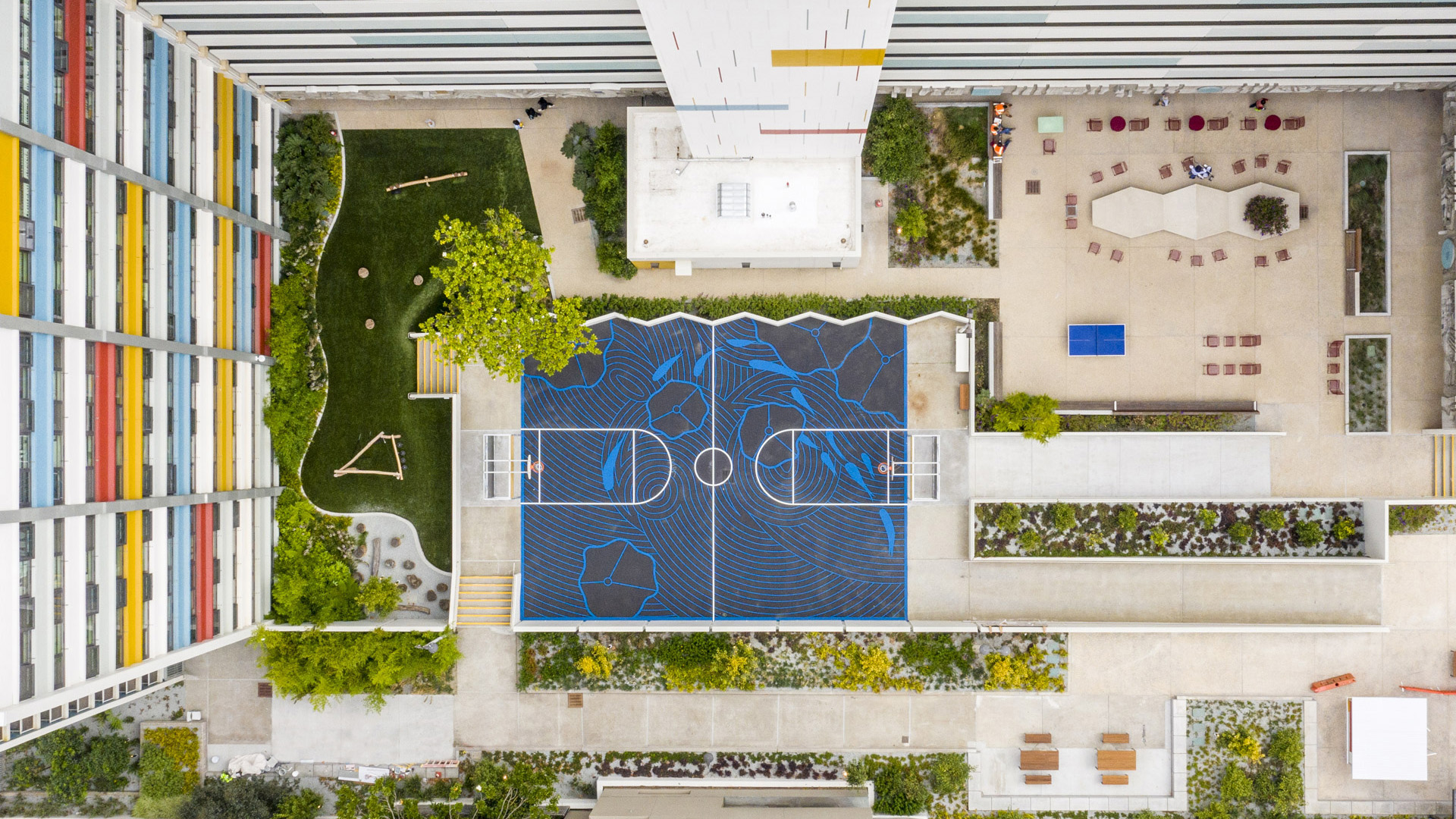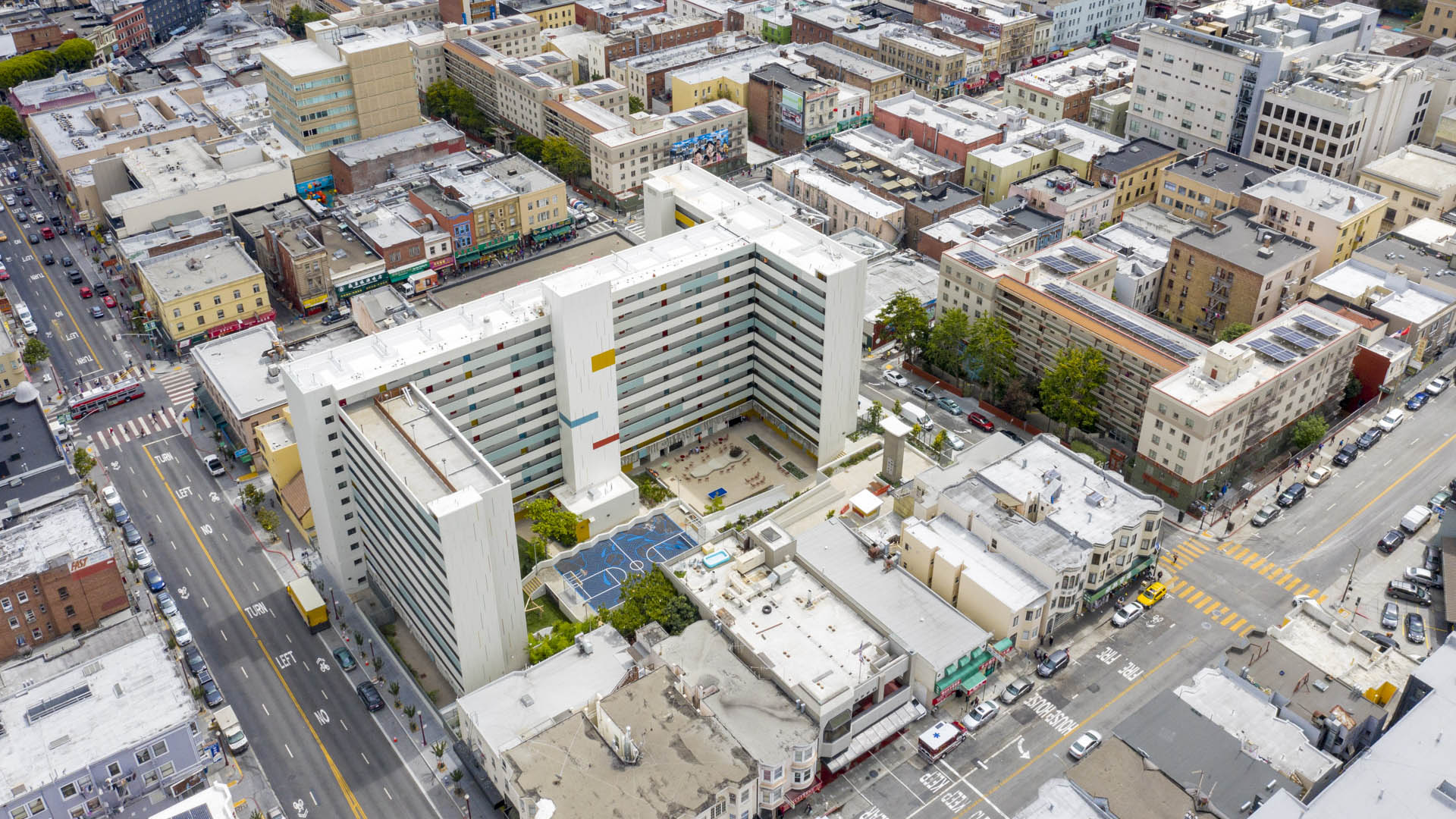The San Francisco public housing projects known as “pings” are widely viewed as successful. Part of this success is a direct result of their ties with the wider Chinatown community: they are comparatively low-crime, and their tenants are well-organized. Composed of four buildings with 434 units, 2,000+ residents, and five acres of landscape, the Pings are a part of a complex web of social, cultural, and historical constructs – but due to a long period of mismanagement, corruption, and wear and tear since the 1950s, they had fallen into disrepair. SWA’s landscape improvements are part of a $64M refurbishment that strategically allocates resources for the greatest impact on residents’ quality-of-life. The design is driven by three key principles: dignity, the sense of home, and an environment that supports shared activity. Unconventional, gardenesque plantings, residential furnishings, and natural materials dramatically shift the space toward these principles and away from a previously “institutional” aesthetic. Spear-pointed entry gates were removed, while the addition of front porches, outdoor living rooms, a playground, and three large community gardens make the landscape a shared amenity and a framework for enabling community.
Pine Lake Residence
This site is a 1300-acre ranch situated in East Texas, approximately 100 miles from Dallas. The site consists of pine and hardwood forests with an occasional hay field and two lakes. The project completely renovated an existing ranch house and cottage situated on one of the lakes, added a two-story guest house, two-story boat house, a large pool and gardens. T...
The Summit
Offering iconic views of the East River and Chrysler Building, residents can find serenity without sacrificing convenience in East Midtown’s The Summit. The tower’s “public face” is set back from the street, where a circular motor court establishes an elevated and elegant tone as residents arrive at the project. The ground level includes a reflecti...
Chongqing Dongyuan 1891
This unique linear site is sandwiched between the Yangtze River and Nan Mountain. The design concept of the model area that unites a one-kilometer retail/commercial corridor with four high-rise residences is to create the experience of Shangri-La in an urban center. The spatial layout is characterized by a series of courtyards offering different experiences in...
Amber Bay
The Amber Bay residential development is located on a beautiful rocky promontory that is among the last available parcels along the Dalian shoreline, southeast of the city center. The project features high-end low density modern style residential development including single family villas, townhouses, and low-rise condominiums; shops and seafood restaurants on...







