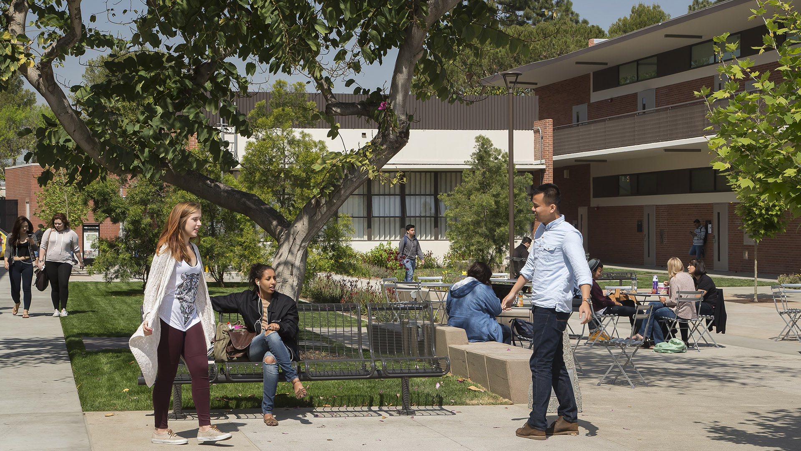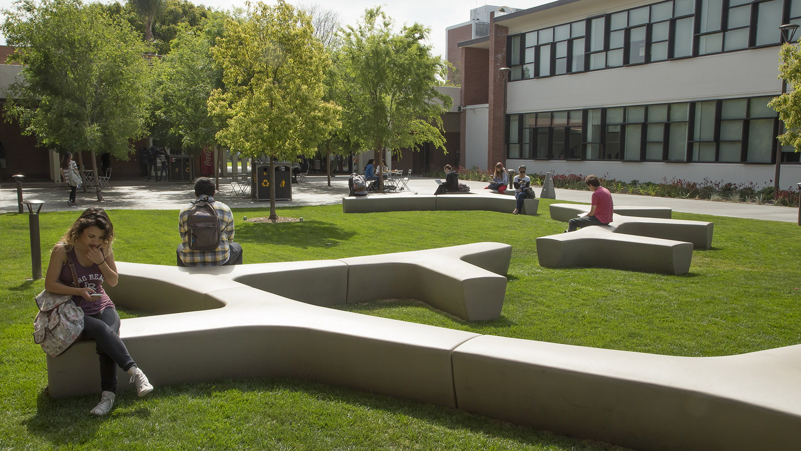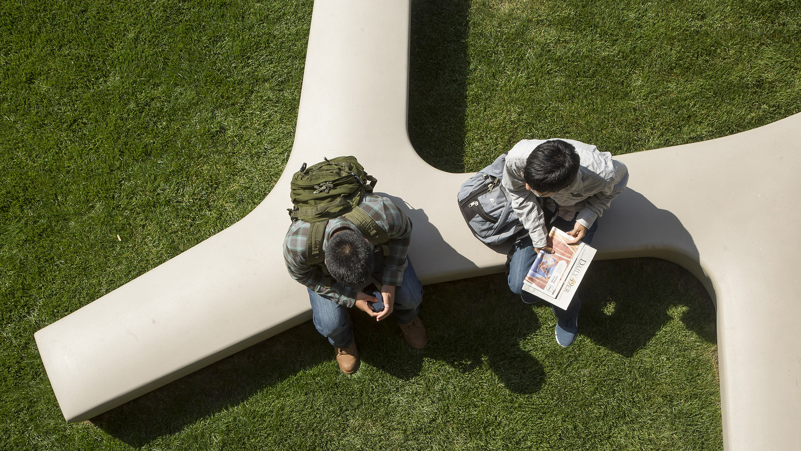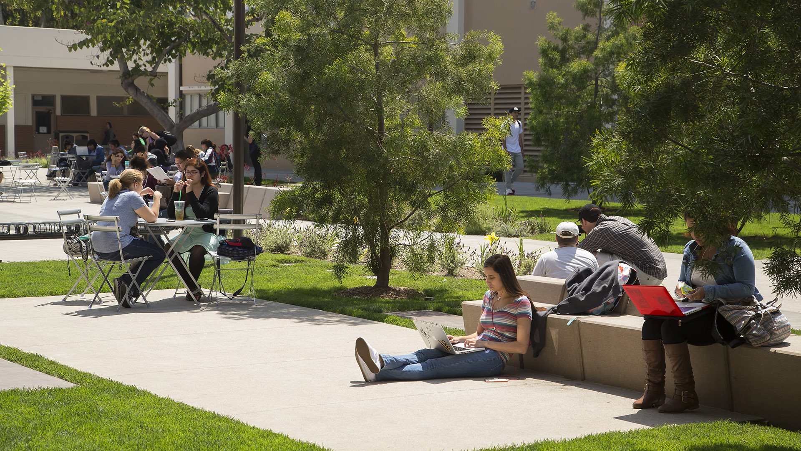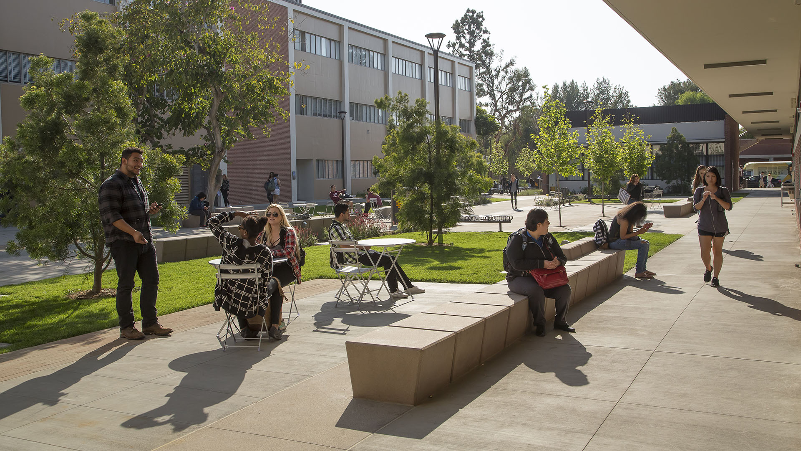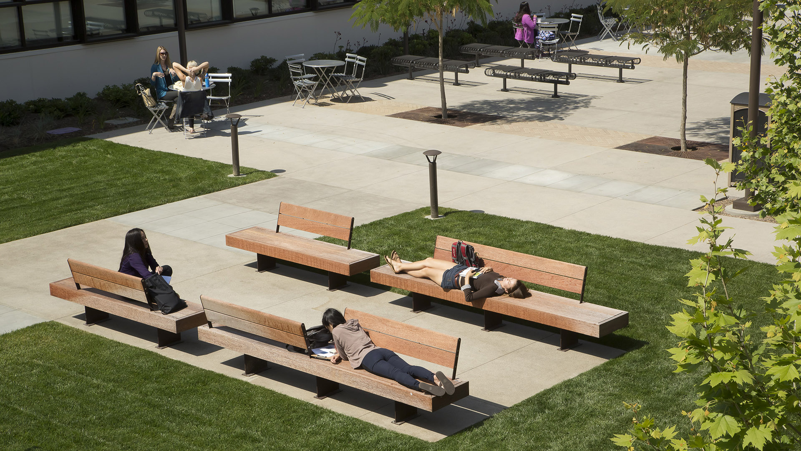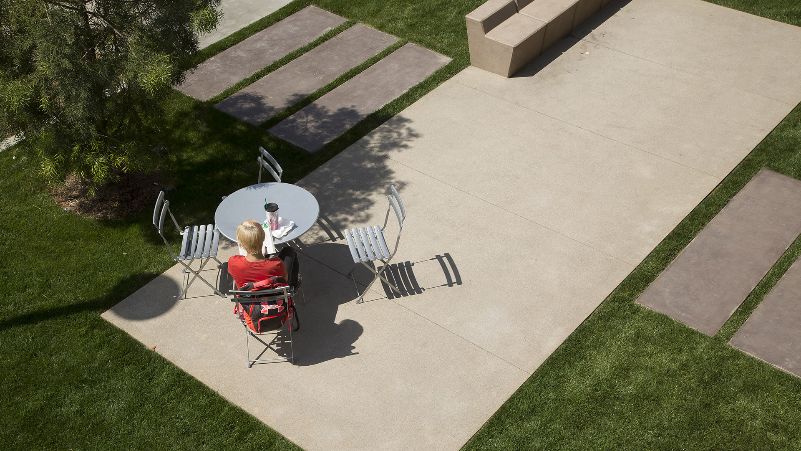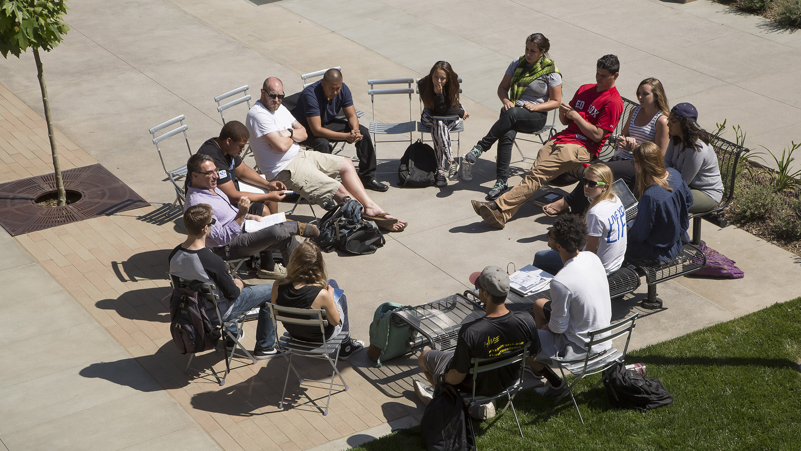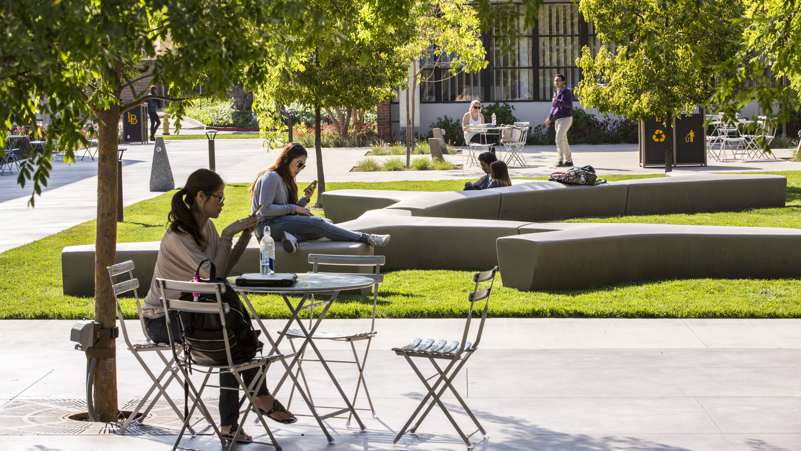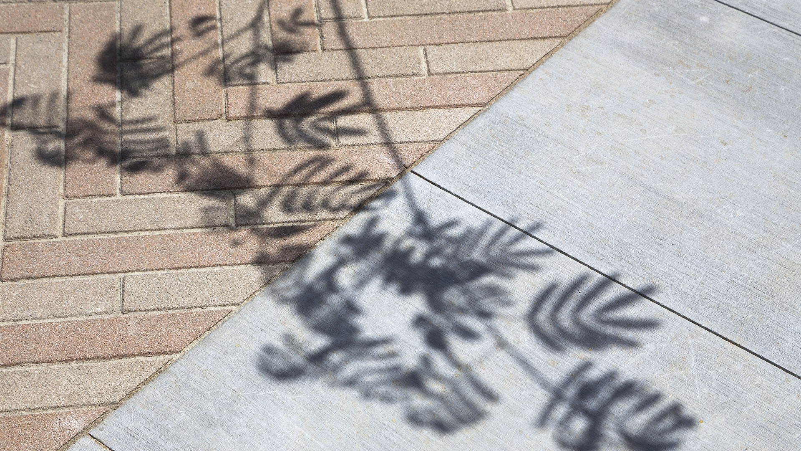The programming and design of the Liberal Art Courtyards were the result of the successful landscape master plan for 322 acres, completed by SWA in 2012 and enhancing the existing campus aesthetic and experience while improving functional relationships for its students, faculty, and community. Considerations included a wealth of open spaces largely devoted to parking, plus existing buildings and infrastructures and the complex systems that operate within the physical environment, such as ecological systems, social interactions, and circulation patterns. The CSULB Courtyards exemplify the modern educational experience by providing inter-connectivity at all levels. Providing outdoor Wi-Fi capabilities and electric outlets plus electronic key card access to enhance safety, the Liberal Arts Campus is now a technology-driven space. The three courtyards share plant and material palettes, while also being flexible enough to adapt to distinct programs. Populated by movable furniture, custom-designed seating, and bike racks, the courtyards may easily become outdoor classrooms and study areas.
University of Houston Law Center
The University of Houston Law Center, established in 1947, has earned national recognition, with three of its programs ranked in the top 10 by U.S. News and World Report. Despite these academic accolades, the original Law Center building faced significant challenges due to its location and design. Situated in Houston’s low-lying coastal prairie ecoregion...
Stanford University Terman Park
The removal of an existing building adjacent to the center of Stanford’s campus provided a unique opportunity to fashion an interim park space. The project emphasizes reuse and seeks to utilize salvaged materials as well as the existing grading and fountain as key features of the park. As a multifunctional performance and recreational space, the project ...
Coda at Tech Square
The Coda building in Technology Square represents a $375 million investment into Atlanta’s budding innovation district – the Southeast’s premier innovation neighborhood. The area has attracted industry innovation centers including AT&T Mobility, Panasonic Automotive, Southern Company, Delta Air Lines, The Home Depot, Coca-Cola Enterprises, NCR,...
Soka University
When Japan-based Soka Gakkai International, one of the world’s largest lay Buddhist organizations, decided to establish a fully accredited liberal arts university in southern Orange County, SWA joined with the architects to create a setting that expresses the goals of the new university. Soka means “to create value” and the ideal of Soka education is to foster...


