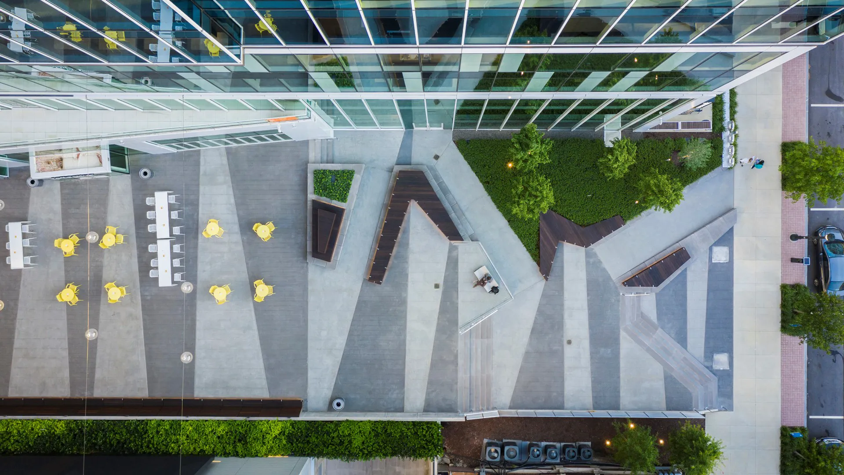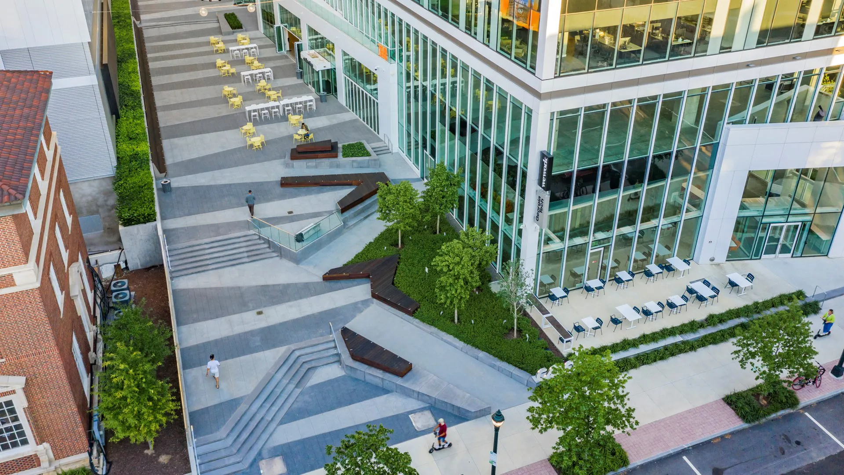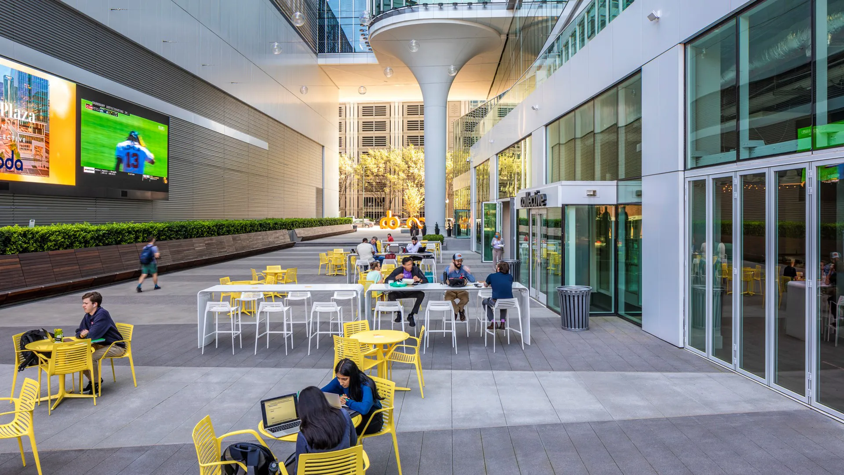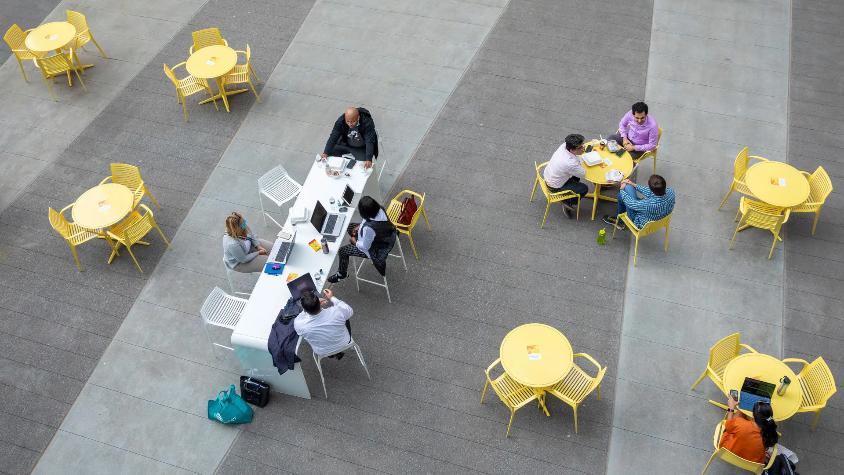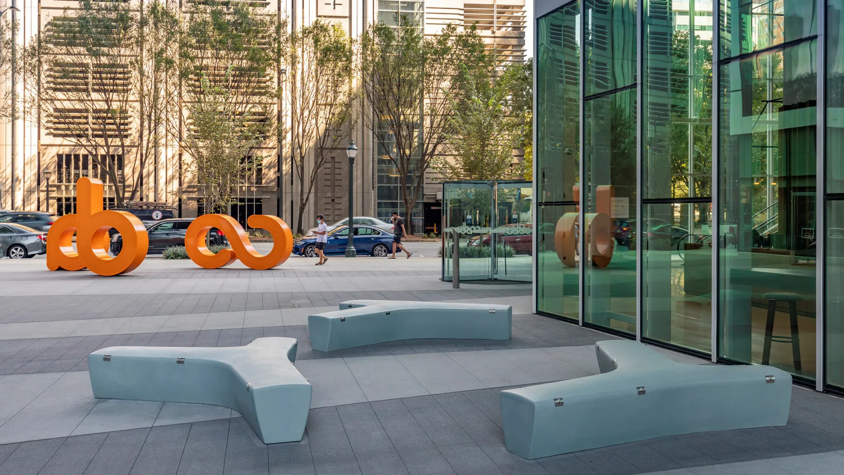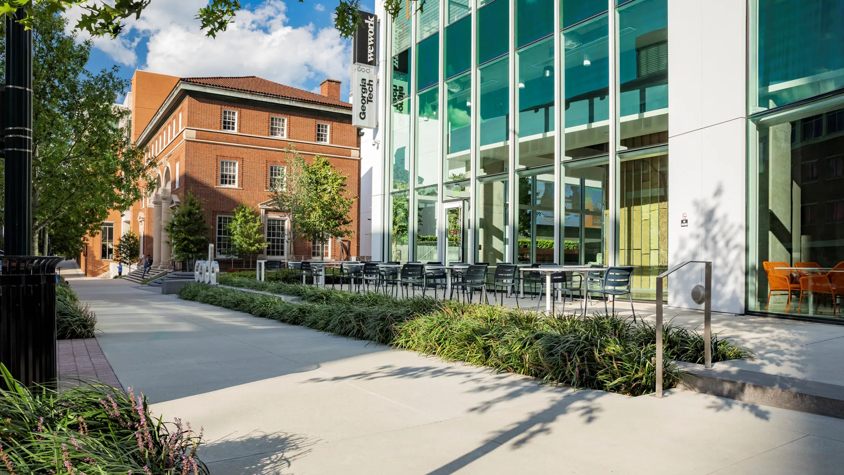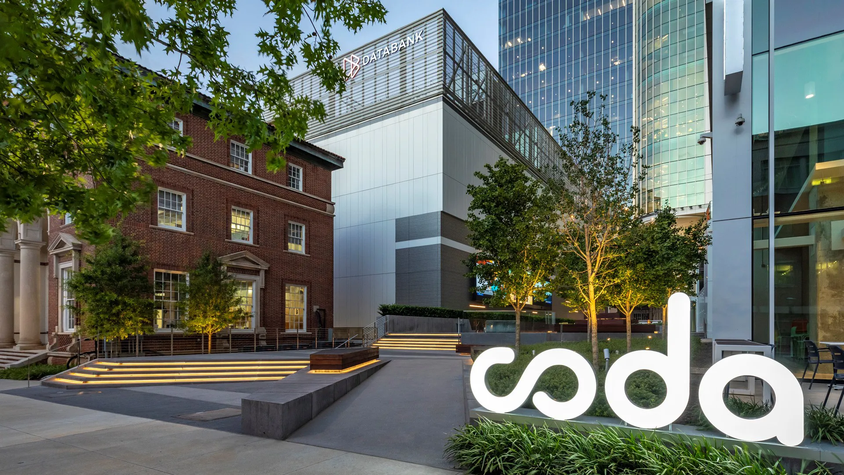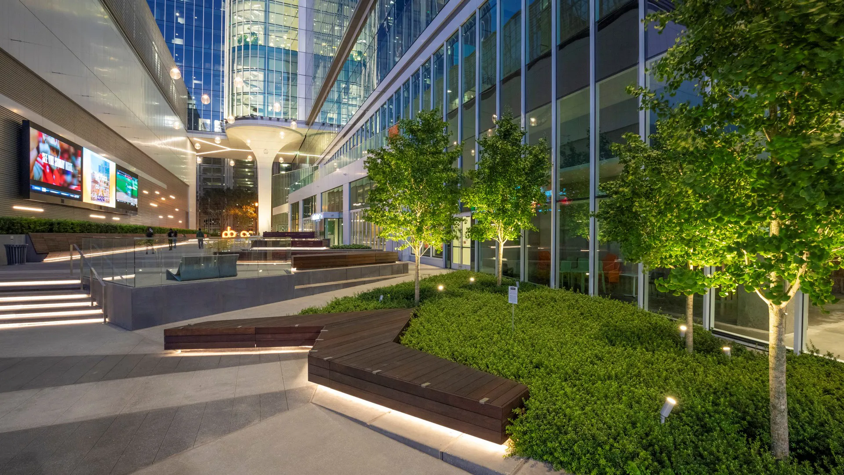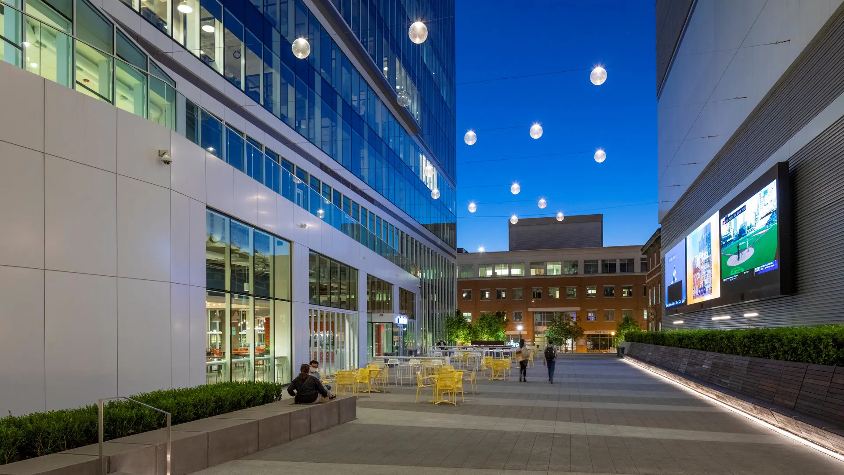The Coda building in Technology Square represents a $375 million investment into Atlanta’s budding innovation district – the Southeast’s premier innovation neighborhood. The area has attracted industry innovation centers including AT&T Mobility, Panasonic Automotive, Southern Company, Delta Air Lines, The Home Depot, Coca-Cola Enterprises, NCR, and ThyssenKrupp Elevator Americas. Encompassing unprecedented collaborative office space, co-working and research facilities, a high-performance computing center, and interactive community space collectively feed the innovation ecosystem created by Georgia Tech and Midtown, bringing together people in a mixed-use community of innovation, education, and intelligence exchange.
In collaboration with John Portman & Associates, SWA sought to vision the project’s public open space – bordered by retail, a high-performance data center, two office towers, and the historic Crum & Forster building – as a local gathering place and outdoor living room for Tech Square and Midtown Atlanta. Its spatial arrangement and location ensure its success as a nexus that uniquely connects the intellectual capital of Georgia Tech with the thriving business community in Midtown Atlanta.
A giant interactive media wall provides a dynamic backdrop to the central space. A linear banquette seat reinforces clear lines of sight through the space. The space allows brilliant thinkers, creative minds, and smart business people to come together, share their points of view, and start a process that leads to the next big idea.
Kenzo Winery
Kenzo Winery, located in the hilltops of southern Napa Valley in California, is a high end private winery nestled within a larger, 4,000 acre estate. The ecological framework of Napa Valley focuses on maintaining and enhancing the natural beauty of the landscape, while allowing local residents and visitors the ability to enjoy the area and experience the cultu...
Xiqu Opera Centre
After it was decided to locate the main concert venue on the building’s top floor to create a covered indoor/outdoor public realm, SWA designed the entire ground level of this venue for traditional Cantonese opera, including a dramatic, covered open-air landscape space. There, an urban stage facilitates movement, provides a gathering space, and enhances ...
Disney World Master Plan
Special issues in the computer-aided land analysis included depth to watertable, soils and organic mucks, and cypress groves. The analysis summary provided the basis for master planning a mixed-use community with extensive greenway conservation lands, resort development, entertainment facilities, a business park, and a residential community.
Woodbine Master Plan
The project transforms the largest undeveloped tract within Toronto into an iconic and dynamic, fully integrated, transit-oriented mixed-use district. Capitalizing on the racetrack’s legacy and the site’s natural, cultural, and locational assets, the project is designed to become a new heart in Toronto.
The master plan includes a d...



