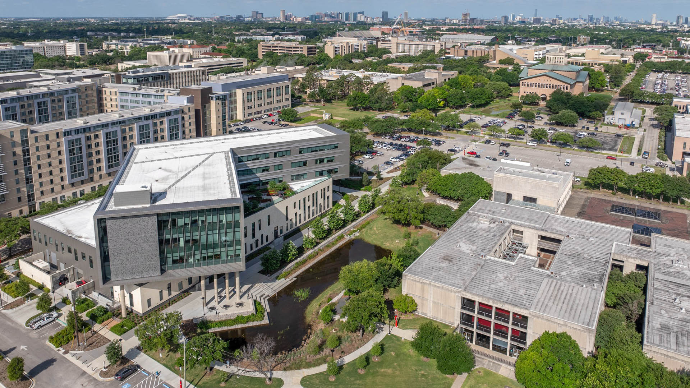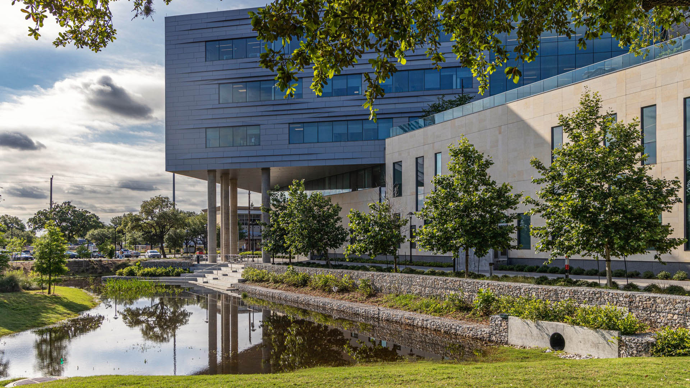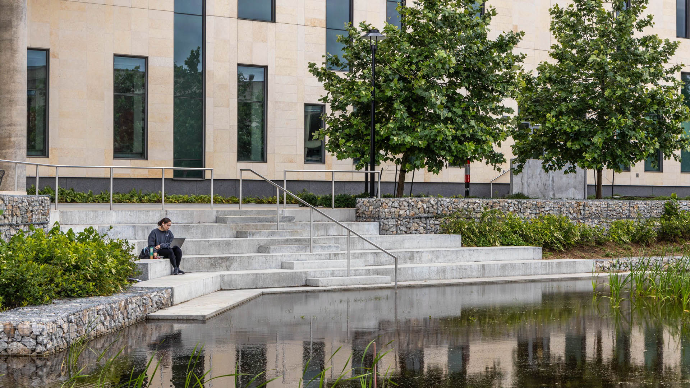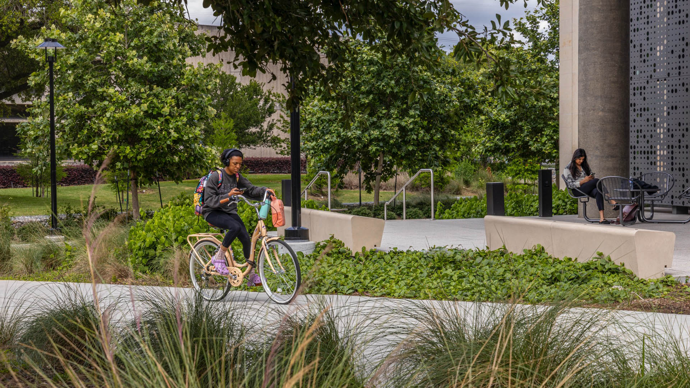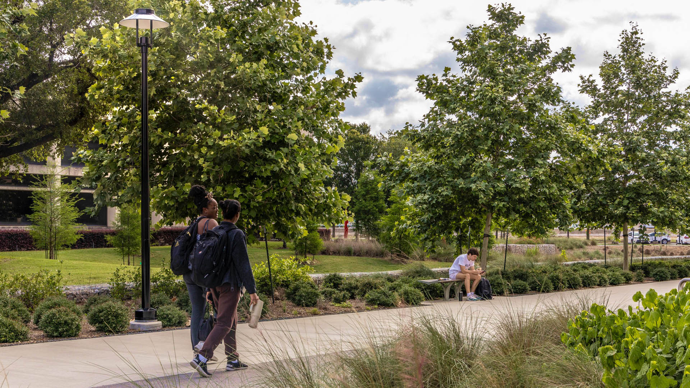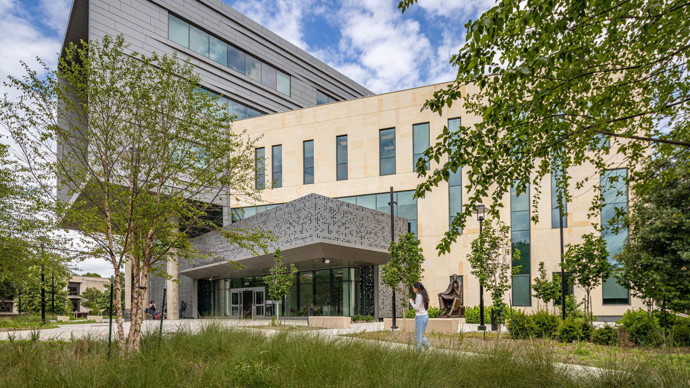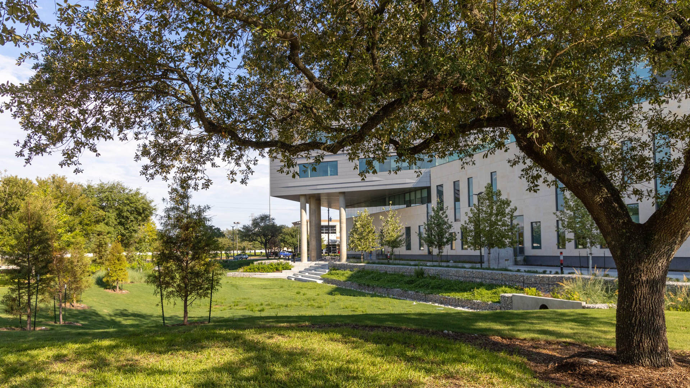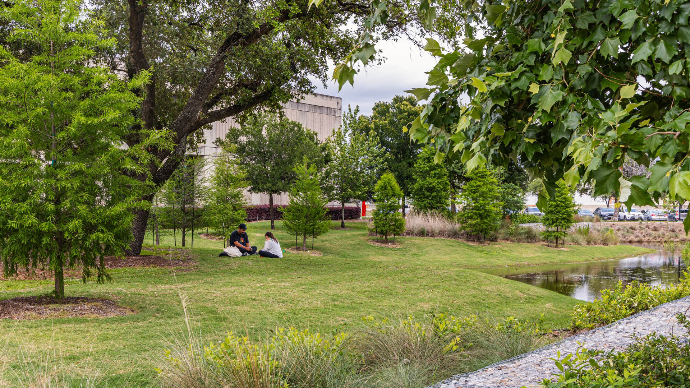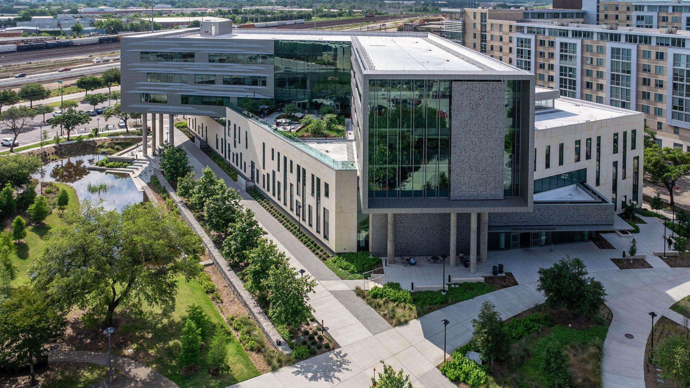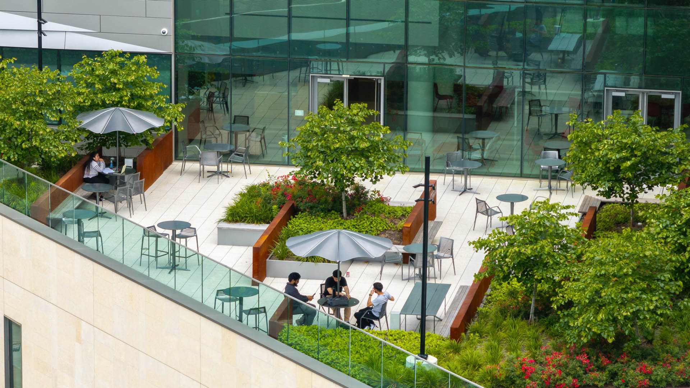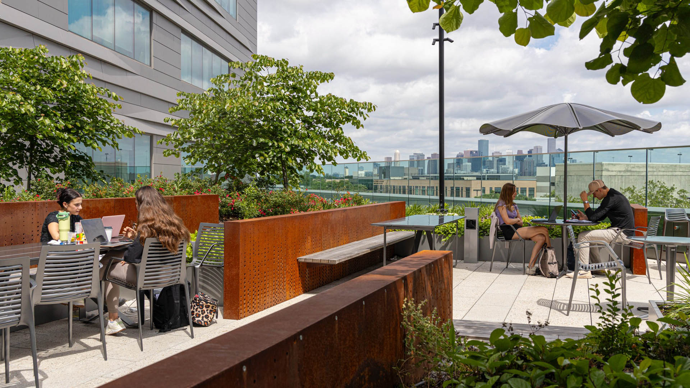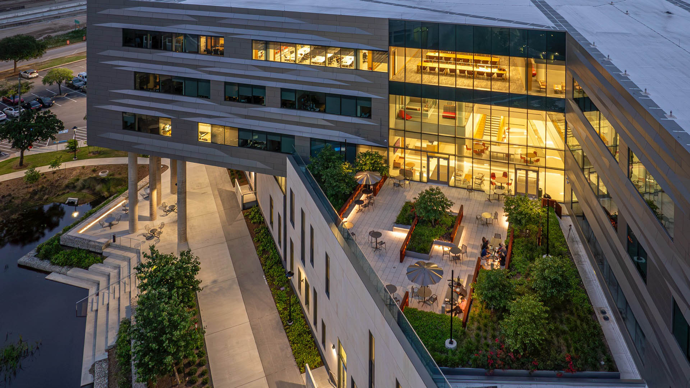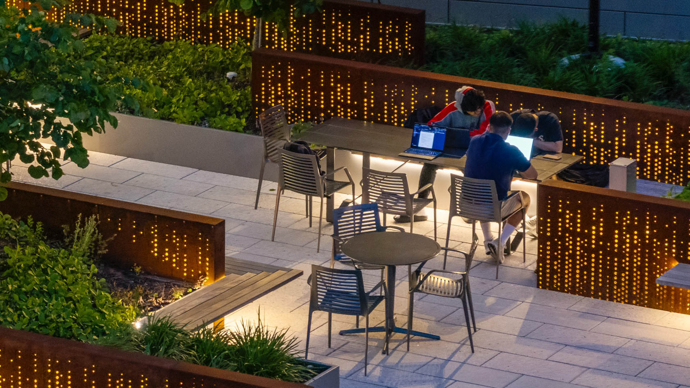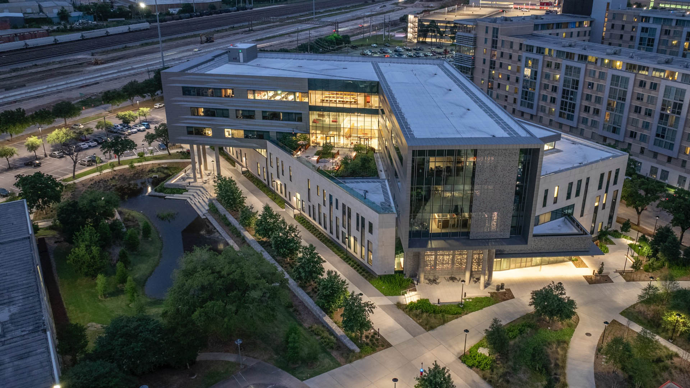The University of Houston Law Center, established in 1947, has earned national recognition, with three of its programs ranked in the top 10 by U.S. News and World Report. Despite these academic accolades, the original Law Center building faced significant challenges due to its location and design. Situated in Houston’s low-lying coastal prairie ecoregion, the partially underground structure was particularly vulnerable to frequent flooding and water damage.
To address these issues, SWA developed a landscape solution that not only resolves the site’s practical challenges but also enhances the student experience, promotes sustainability, and supports future campus growth. The landscape design, created for the new LEED Silver-certified building, extends the modern architectural aesthetic into the surrounding outdoor spaces while focusing on improving student life.
A key project goal was to seamlessly integrate the new Law Center into the broader campus and lay a foundation for future development. To mitigate flood risks, the design elevated the building footprint above the floodplain. The surrounding landscape was contoured to channel stormwater into native vegetation and an on-site detention meadow, creating a natural stormwater management system. Additionally, the preservation of the campus’s iconic oak trees was a central design feature.
The landscape plan seamlessly extends indoor gathering spaces into the outdoors, offering diverse environments for student and faculty activities. These areas, designed with native plants and strategic planting arrangements, create immersive experiences that encourage ecological awareness and interaction with nature.
By integrating hardscape elements, native plants, and stormwater management strategies, the landscape design supports a wide variety of activities while promoting sustainability. It enhances campus life aesthetically and functionally, with the detention basin serving both practical and visual purposes.
Northwest Vista College
Northwest Vista College is situated in the oak covered hills west of San Antonio, with beautiful views toward the city and surrounding valley. Previously the design team completed an extensive master plan that accommodated for the expansion of the college facilities to three times its current size. The design seeks to sensitively integrate the nearly 400,000 s...
CSU Long Beach Peterson Hall
CSU Long Beach is in the process of a series of major renovations as its mid-century buildings fall short in terms of capacity and technology. The Peterson Hall project extends the classroom experience to the outdoors, while also adding much-needed sustainability updates to the landscape. Terraced seating of composite wood invites students to lounge while awai...
UCSD Future College Theater District Neighborhood
Replacing over 10 acres of surface parking at the western edge of UCSD’s campus, the new Theatre District Living & Learning Neighborhood introduces housing for over 2,000 undergraduate students, interwoven with academic facilities, campus arts venues, and access to the adjacent La Jolla Playhouse.
The Hoover Institution at Stanford University is a public policy research organization promoting principles of individual, economic, and political freedom. CAW and SWA collaborated as a design team to create a building and site that helped promote research collaboration through open site connections and workspace. SWA focused on a site design that exten...Stanford Hoover Institution Traitel Building


