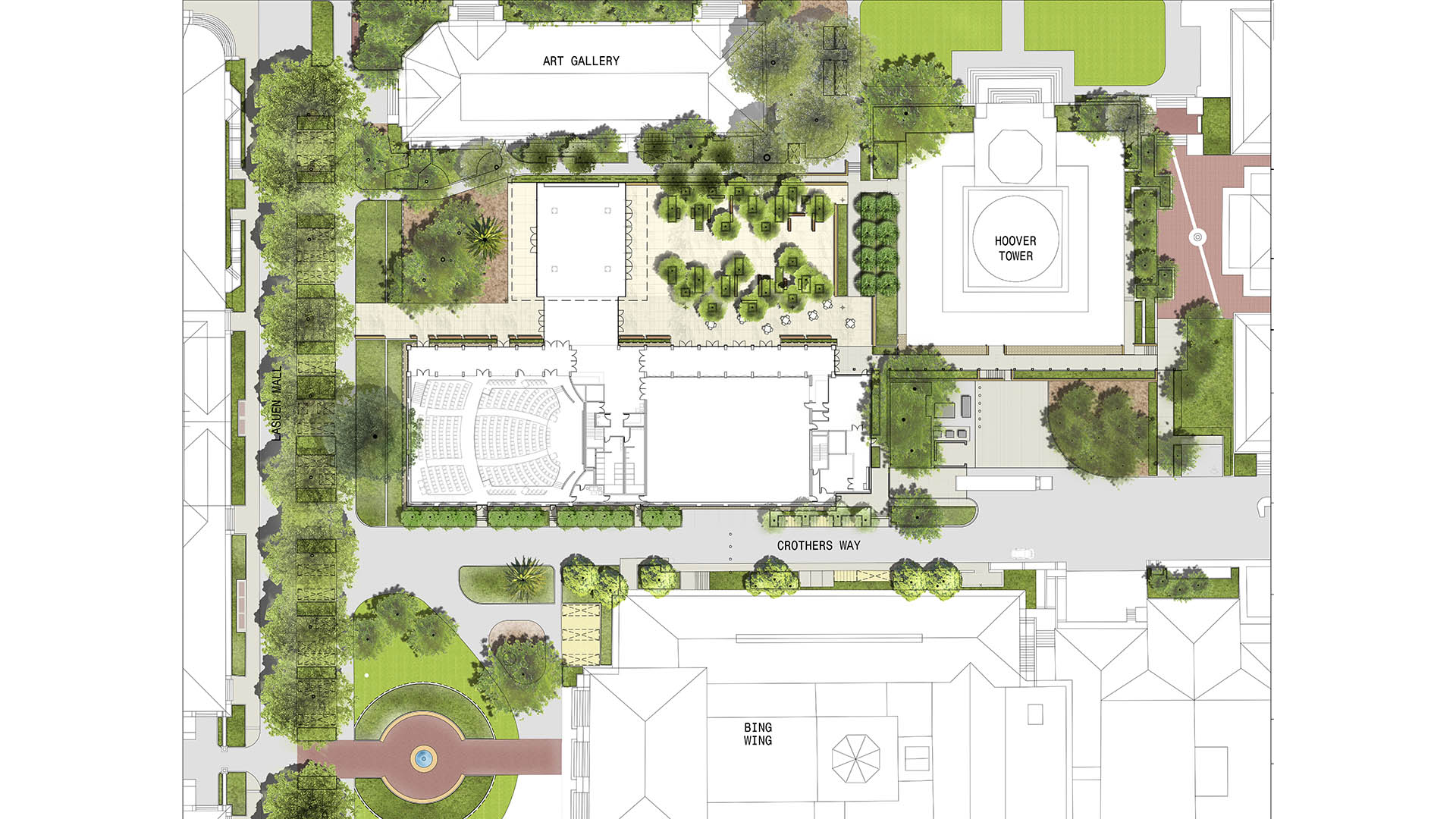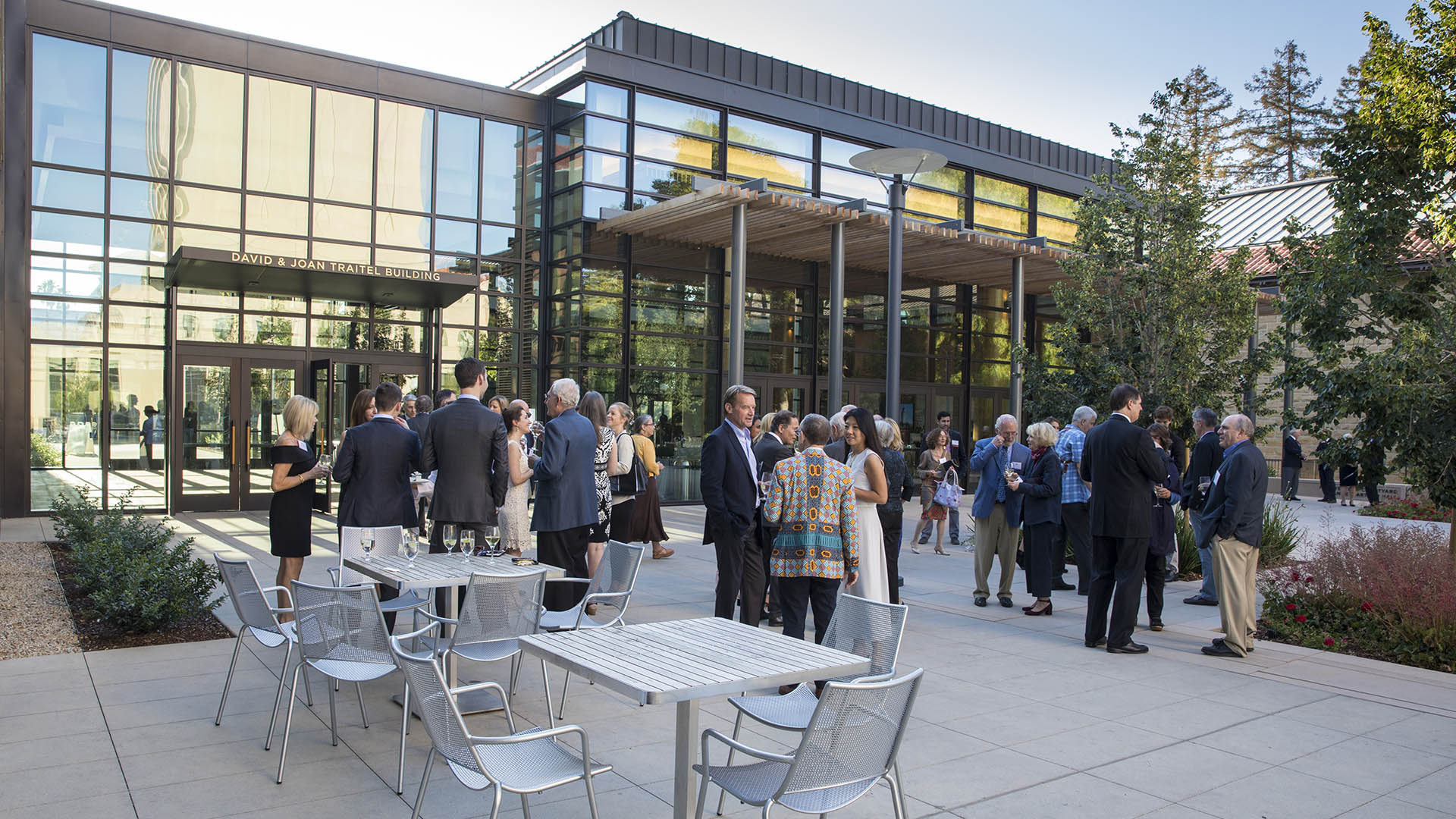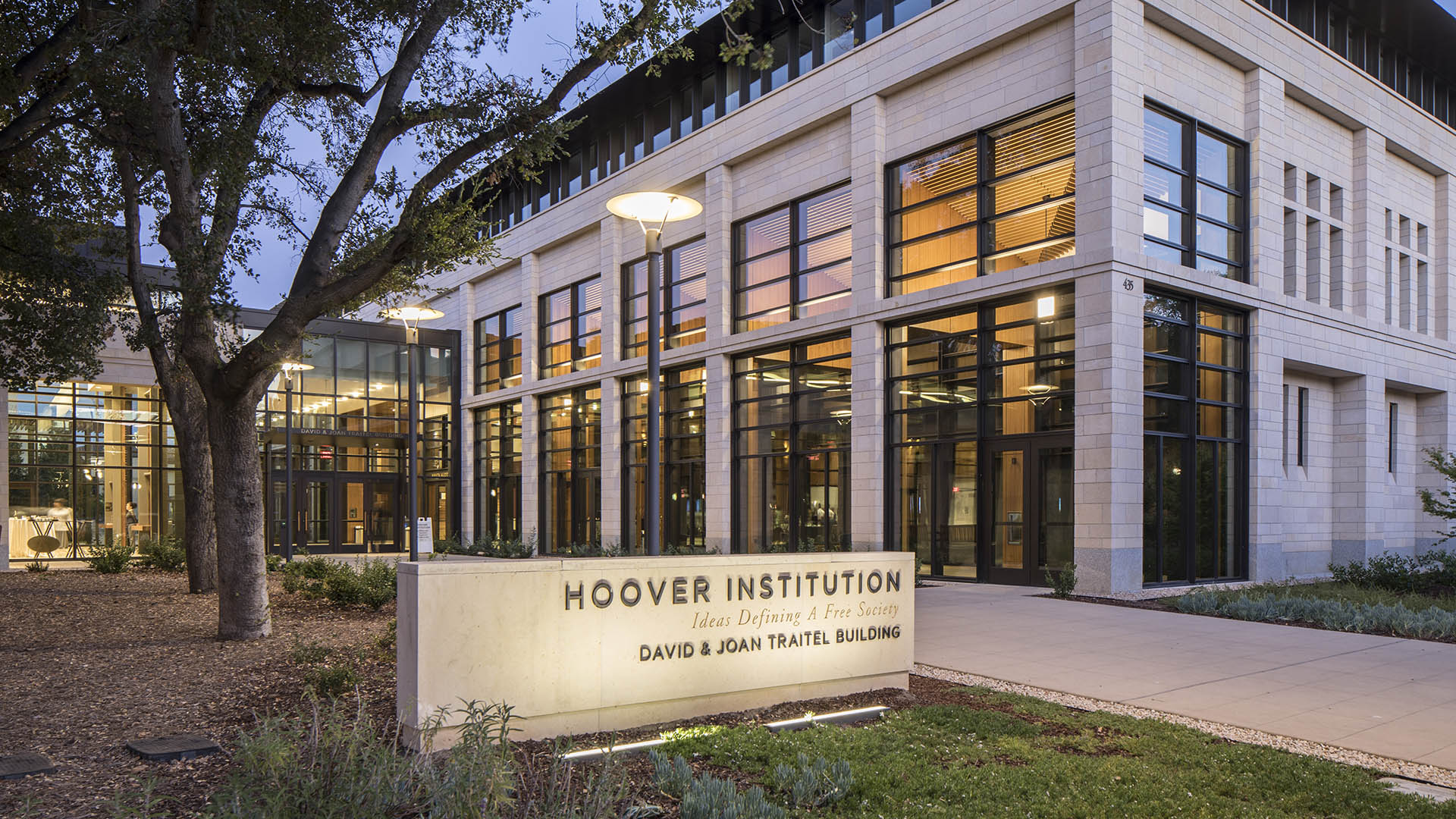The Hoover Institution at Stanford University is a public policy research organization promoting principles of individual, economic, and political freedom. CAW and SWA collaborated as a design team to create a building and site that helped promote research collaboration through open site connections and workspace.
SWA focused on a site design that extends the ideas of the building itself, bringing conversational thinking and teamwork outside the office environment and facilitating special events. The design team also paid particular attention to work within the established design criteria and traditions of the Stanford campus, while at the same time showcasing the Hoover Institution site as a “campus within a campus.” Key issues included incorporating a new event center into the heart of campus while preserving adjacent conditions and the view of Hoover Tower.
The main courtyard includes seating and tables, as well as pervious paving and tree wells to treat stormwater, and can accommodate many event configurations. SWA also incorporated low-water-use plants and efficient irrigation systems that tie into the overall campus landscape program.
Stanford Branner Hall
Branner Hall is a three-story undergraduate dormitory built in 1924 by Bakewell and Brown, prominent architects of the time who were also responsible for San Francisco’s City Hall. The renovation design creates two significant courtyards: an entrance courtyard flanked with four-decades-old magnolia trees shading a seating area and an interior courtyard with a ...
UCSD Future College Theater District Neighborhood
Replacing over 10 acres of surface parking at the western edge of UCSD’s campus, the new Theatre District Living & Learning Neighborhood introduces housing for over 2,000 undergraduate students, interwoven with academic facilities, campus arts venues, and access to the adjacent La Jolla Playhouse.
Sitting atop a hill above Stanford University’s campus, the Center for Advanced Study in Behavioral Sciences (CASBS) has long been a destination for groundbreaking thinkers, with 30 Nobel Prize winners, 25 Pulitzer Prize winners, 52 MacArthur Fellows, and 176 members of the National Academy of Sciences among the esteemed class of Fellows. Situated between the ... The programming and design of the Liberal Art Courtyards were the result of the successful landscape master plan for 322 acres, completed by SWA in 2012 and enhancing the existing campus aesthetic and experience while improving functional relationships for its students, faculty, and community. Considerations included a wealth of open spaces largely devoted to ...Stanford Center for Advanced Study in Behavioral Sciences
CSULB Liberal Arts Courtyards











