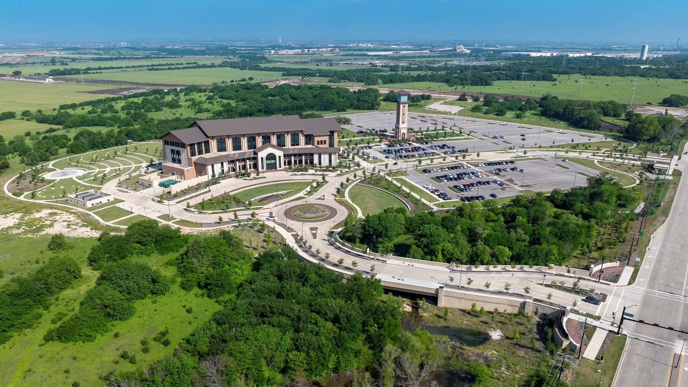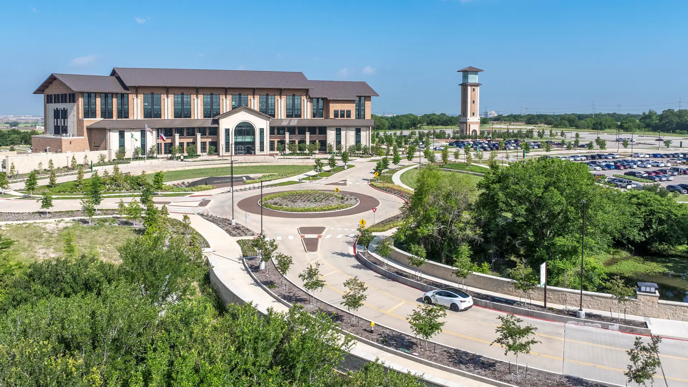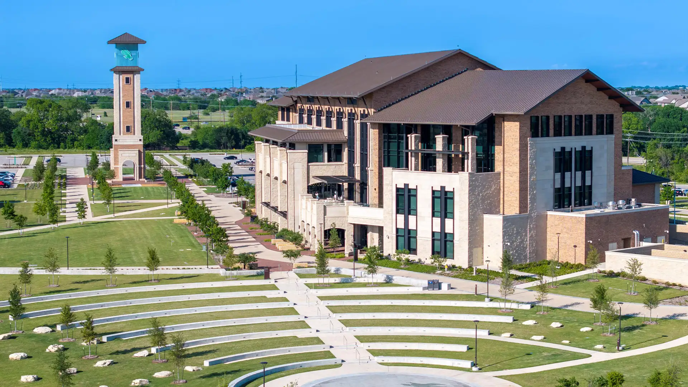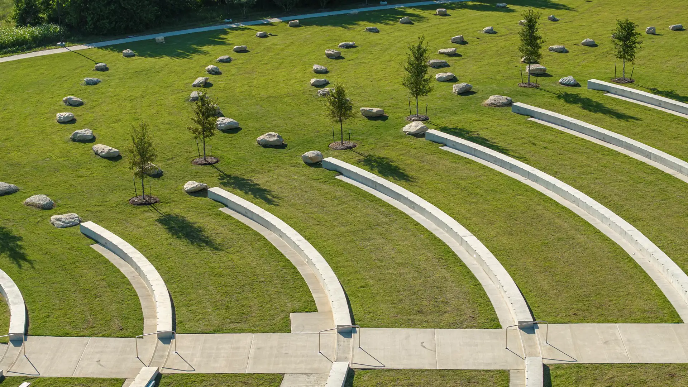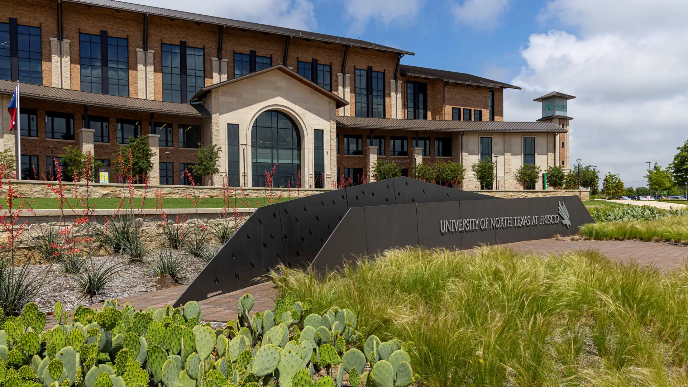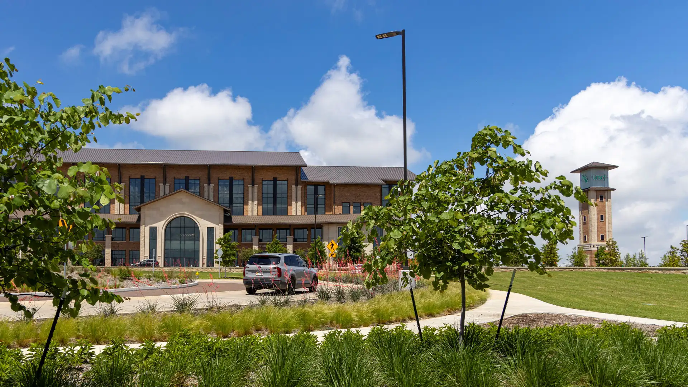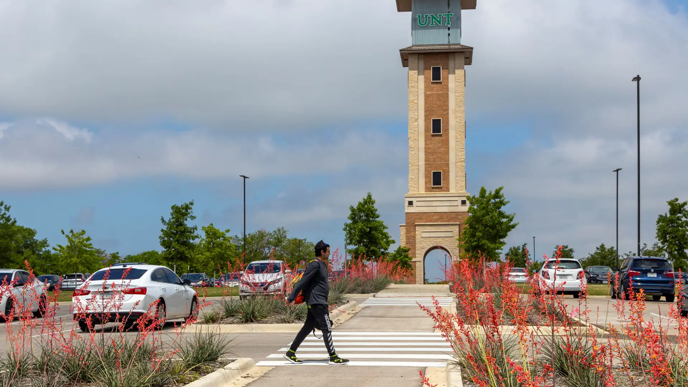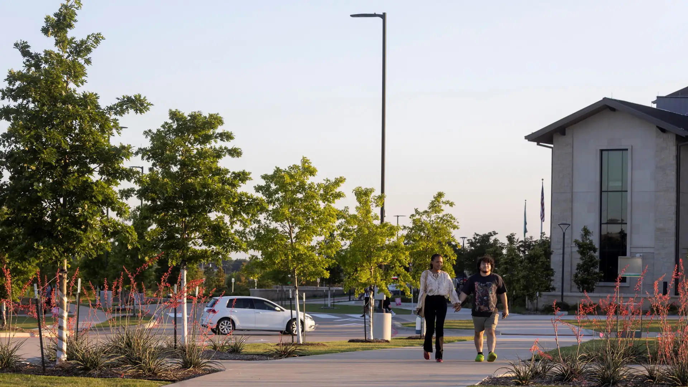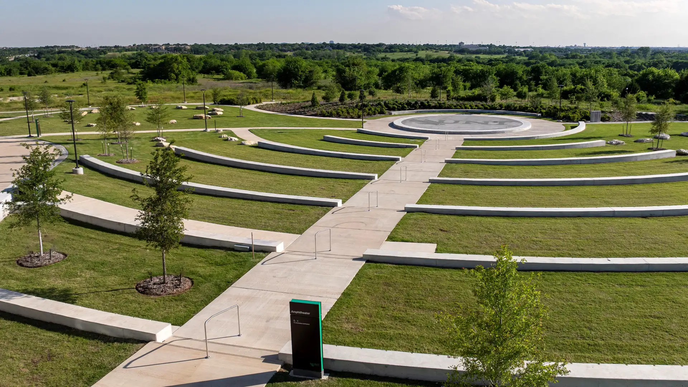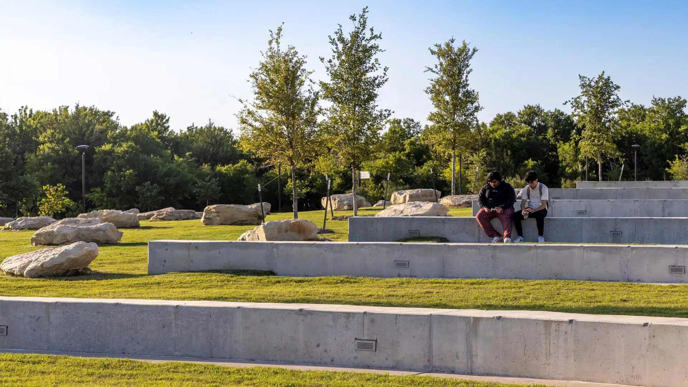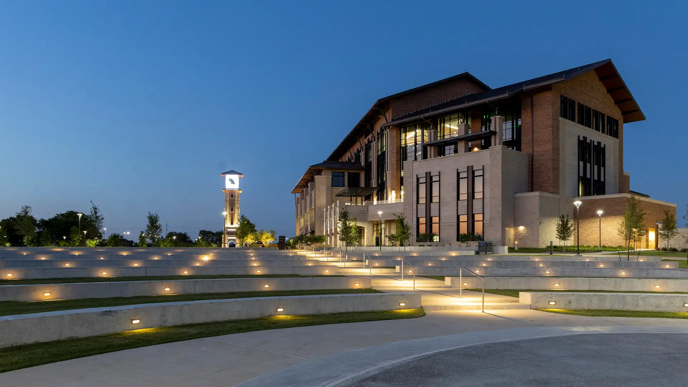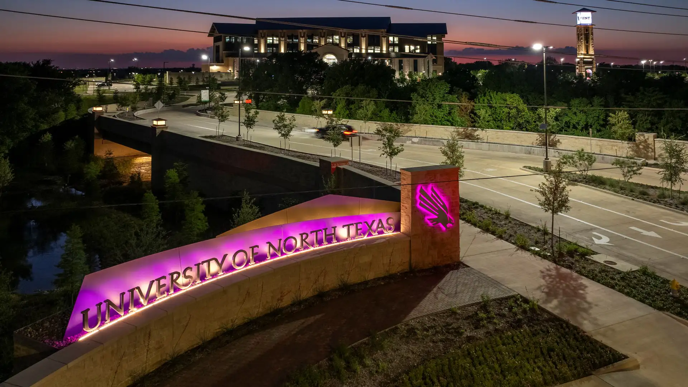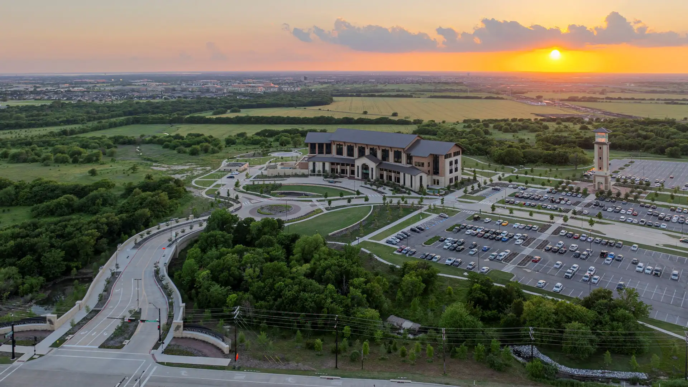The University of North Texas (UNT) envisioned a transformative greenfield campus in Frisco to support the region’s rapid growth and diverse economic needs. The site’s challenges, including topographical variation, stormwater management, and integration with natural and urban contexts, required a master plan that fostered innovation and sustainability while creating a vibrant sense of place.
The plan capitalized on the site’s natural ridge by introducing the Ridge Mall, a central spine that organizes campus zones, provides panoramic views, and establishes a clear spatial hierarchy. Detention and retention ponds manage runoff and enhance aesthetics, connecting directly to Panther Creek’s watershed and reinforcing ecological stewardship. A network of trails and pathways links campus zones and connects to Frisco’s future city park and the Fields HQ mixed-use development, fostering collaboration and accessibility.
The plan integrates native vegetation, existing water bodies, and topographical highlights to minimize environmental impact, while stormwater systems serve as both functional infrastructure and educational tools. A pedestrian-focused approach reduces vehicle reliance, creating a healthier, more connected environment. The Ridge Mall, Bell Tower, and amphitheaters establish a distinct identity, while the phased expansion plan ensures adaptability to future needs while maintaining architectural cohesion.
CyFair College
The CyFair College Campus is a model for environmentally responsible development and restoration of a sensitive ecosystem. Located on the suburban fringe of northwest Houston, it is surrounded by the Katy Prairie, an endangered ecosystem of coastal prairie grass meadows marked by groves of trees and connected to a system of wetlands, bayous, and ponds.
...
The Iris and B. Gerald Cantor Center for the Visual Arts
The original Stanford campus museum was damaged in an earthquake in 1989. With help from major namesake donors to the museum, significant site improvements, expansion and seismic renovation improvements were accomplished. SWA provided master plan updates and full landscape architectural services including pedestrian pathways; two major terraces for displaying ...
Medgar Evers College
This new quad provides a unifying pedestrian connection between Bedford and Franklin Avenues and between existing and new campus buildings, finally providing the campus with a cohesive identity and sense of place. With the dramatic transformation of a parking lot into more campus green space comes the opportunity to integrate a series of sustainability strateg...
UC Davis West Village
UC Davis West Village is a new 225-acre development in Davis, California, that responds to a substantial growth in the number of students, faculty and staff living on the University’s campus. The city of Davis is a unique and cherished community, and great care was taken throughout the design and planning process to pay homage to its history and culture. The n...


