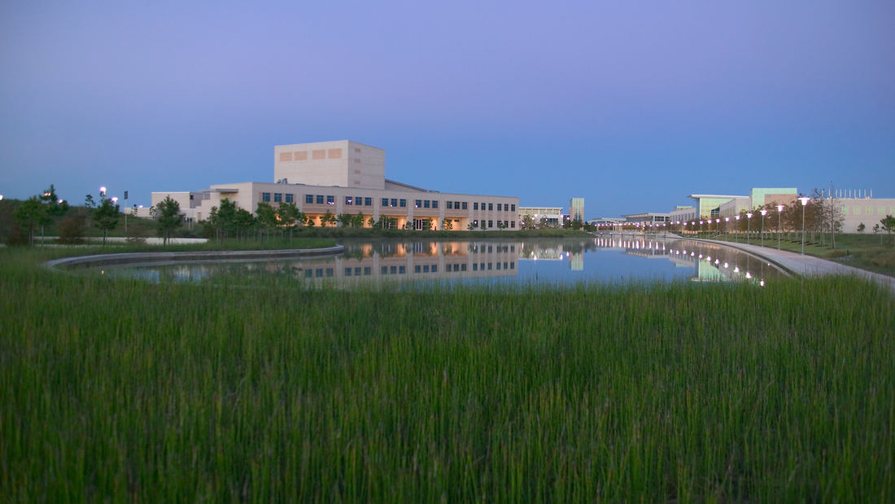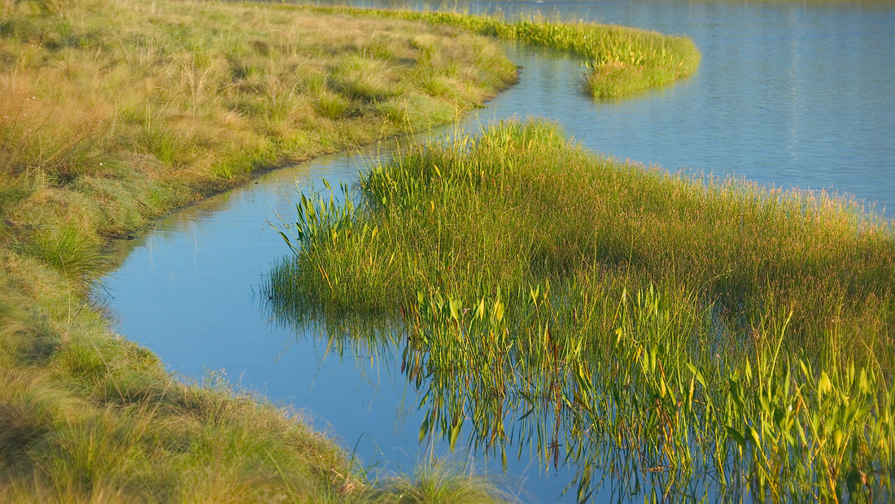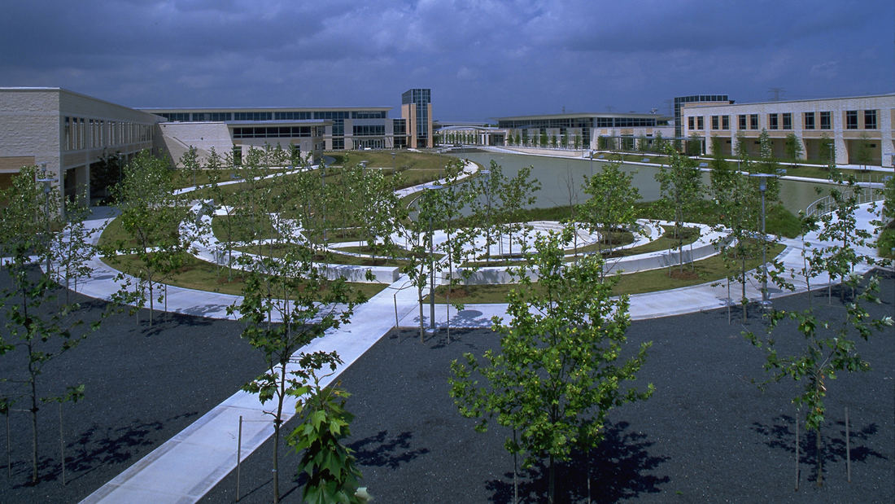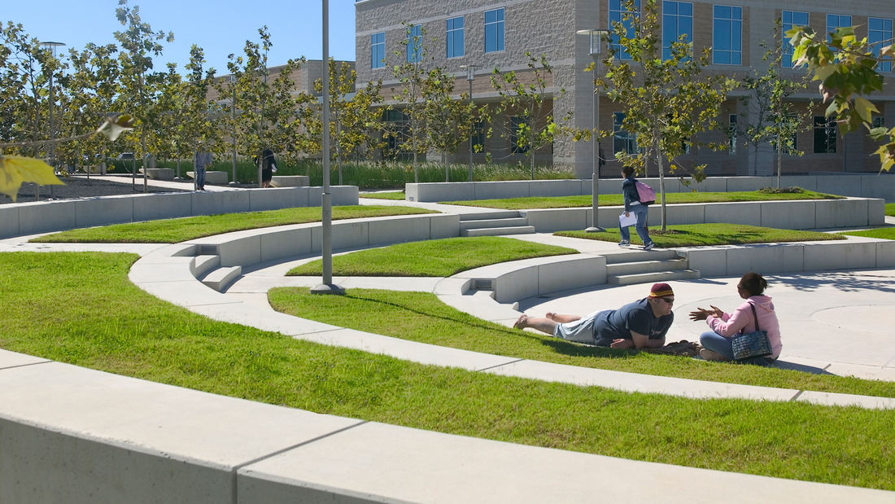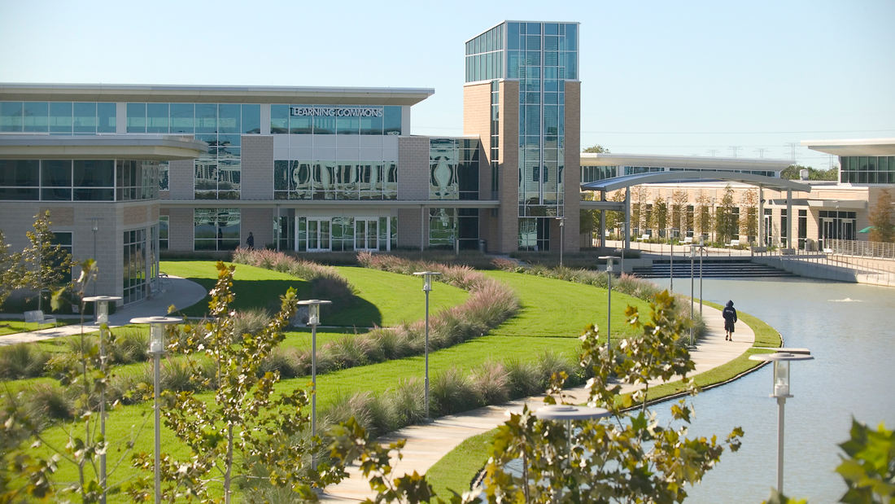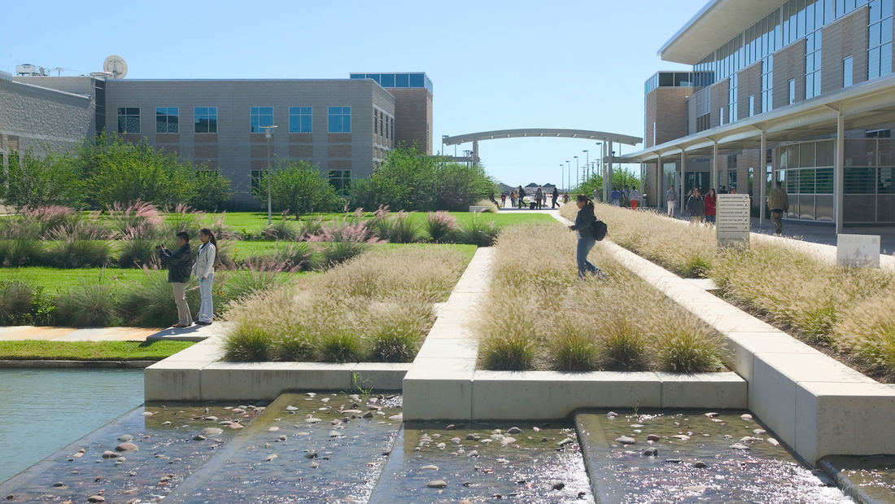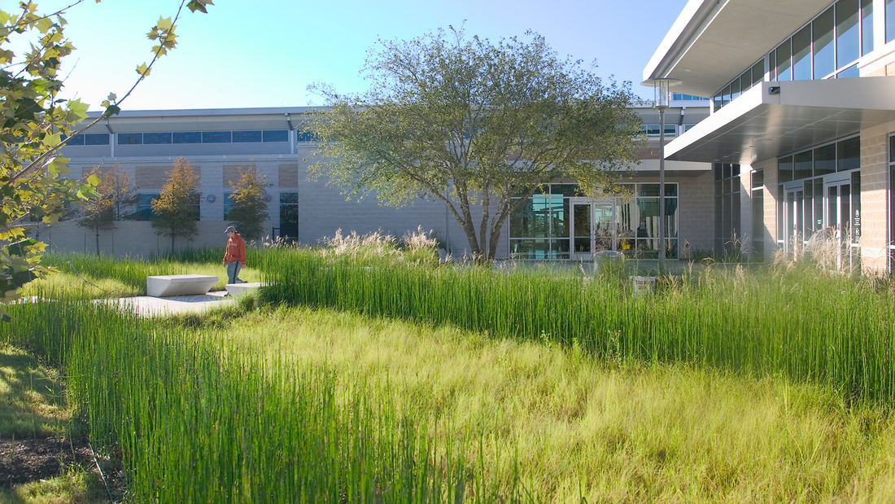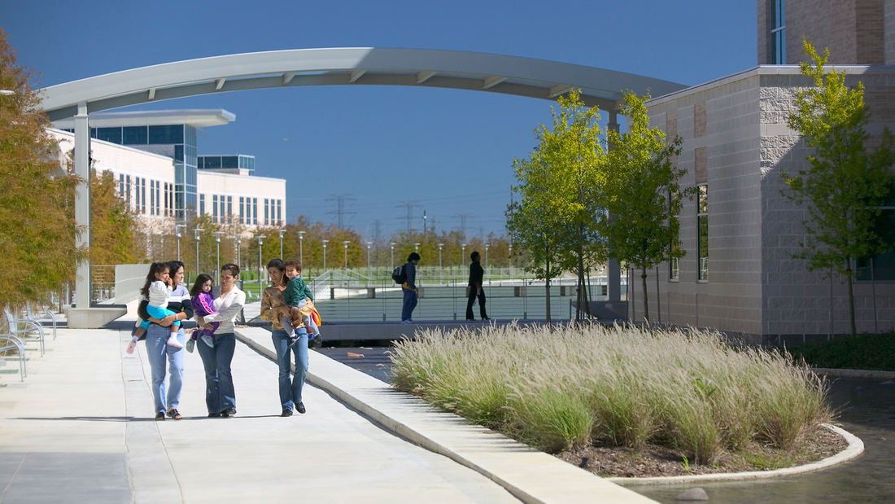The CyFair College Campus is a model for environmentally responsible development and restoration of a sensitive ecosystem. Located on the suburban fringe of northwest Houston, it is surrounded by the Katy Prairie, an endangered ecosystem of coastal prairie grass meadows marked by groves of trees and connected to a system of wetlands, bayous, and ponds.
SWA, in collaboration with the architect, chose an active approach to the restoration of the Katy Prairie. The master plan is dedicated to careful planning and design, enabling the development and restoration of a delicate ecosystem. The campus therefore becomes the educational model for students and members of the larger community – implementing environmentally sensitive design ideas. The plan introduces a variety of spaces to promote student/faculty and community interaction. Within the campus core, the landscape has a more refined treatment, reinforcing the beauty of the prairie through contrast with the carefully finished edges. The campus pathways direct movement through the campus along the water, and the core outdoor spaces provide additional classroom space.
Decades before acquisition by the College District, this flat site had been entirely cleared for grazing, resulting in the loss of the prairie ecosystem. The task of restoring the prairie and transforming this vast sterile site into an environmentally rich environment for learning was a significant challenge but was accomplished with the visionary commitment of the College, Community, and Community College District. The native environment was restored resulting in a campus that is oriented to water and meadows. Other major challenges included project schedules and budget constraints. Meeting both of these challenges, the entire CyFair College Campus was programmed, master planned, and the first phase designed and constructed in 21 months. More impressively the landscape, including all site development except roads, parking lots, utilities, and signage, was implemented for under $2.00 US per square foot.
Contrasting with the wild beauty of the Prairie, the formal appearance of the inner campus plantings draws people in and to the waterfront areas. As a public institution, CyFair College is designed with materials that will be long-lived and that are affordable, being responsive to the College’s limited maintenance resources. The use of native planting materials greatly reduces ground maintenance requirements to a surprisingly low level. More than 3,200 trees were planted on the campus including Bald Cypress, Loblolly Pine, Mexican Sycamore, Live Oak, and thorn-less Mesquite. On a clear fall morning, light glows on the rust and yellow prairie grasses creating a distinctive contrast against the deep blue water. Wildflowers continue to bloom as the campus comes back to life for the new Academic season. Muhly Grass has turned to a fall purple color and the Cypress trees are bright orange. This special prairie season has been fully restored to its original beauty.
The campus development increased areas of impervious surfaces, resulting in increased runoff being added to the already overburdened regional drainage system. The solution was a 132-acre detention lake that not only accommodates stormwater runoff but that also provides irrigation water for the campus, thus conserving water resources. The larger lakes incorporate shelves just below water level creating locations for the planting of native wetland plants such as Arrowhead and Sand Spikerush. These shelves have another practical use, as they are located at stormwater outfall points and therefore “scrub” runoff and improve water quality. All stormwater is captured on-site and filtered through sediment traps and wetland plants prior to its re-entry into the regional drainage system.
CyFair College is a commuter campus not connected to any public transit, and as a result, paved parking surfaces are extensive. To prevent damage from the heat-island effect, Loblolly Pine trees are integrated in double rows throughout the parking areas. Through a collaborative planning and design process involving a supportive community, District, and College leadership, and supported with research from regional experts, the design team has created a campus within a prairie that is focused on 18 acres of lakes. Water and prairie grasses are the defining elements of the Katy Prairie and have become the environmental signature of CyFair College and the larger community.
Stanford University Campus Planning and Projects
Over the past 20 plus years SWA has been working with Stanford University to reclaim the 100 year old master plan vision of Leland Stanford and Frederick Law Olmsted for the campus. This series of campus improvement projects has restored the historic axis, open spaces and landscape patterns. With Stanford Management Company, SWA designed the Sand Hill corridor...
Northwest Vista College
Northwest Vista College is situated in the oak covered hills west of San Antonio, with beautiful views toward the city and surrounding valley. Previously the design team completed an extensive master plan that accommodated for the expansion of the college facilities to three times its current size. The design seeks to sensitively integrate the nearly 400,000 s...
Coda at Tech Square
The Coda building in Technology Square represents a $375 million investment into Atlanta’s budding innovation district – the Southeast’s premier innovation neighborhood. The area has attracted industry innovation centers including AT&T Mobility, Panasonic Automotive, Southern Company, Delta Air Lines, The Home Depot, Coca-Cola Enterprises, NCR,...
University of North Texas Frisco
The University of North Texas (UNT) envisioned a transformative greenfield campus in Frisco to support the region’s rapid growth and diverse economic needs. The site’s challenges, including topographical variation, stormwater management, and integration with natural and urban contexts, required a master plan that fostered innovation and sustainabil...


