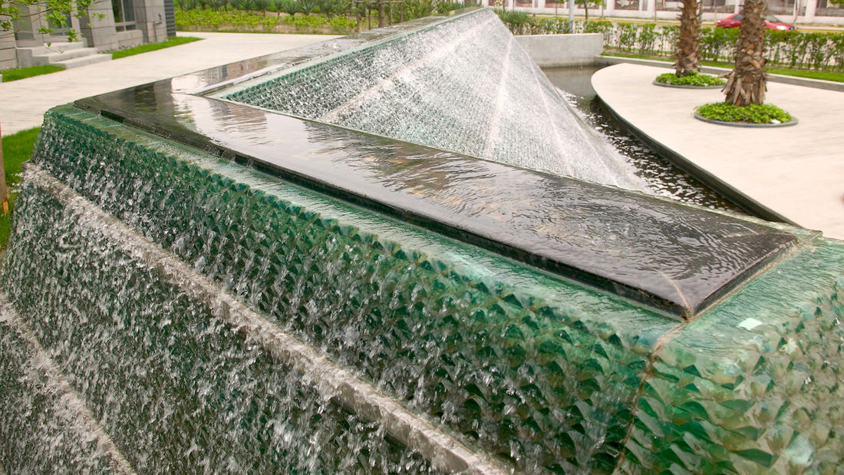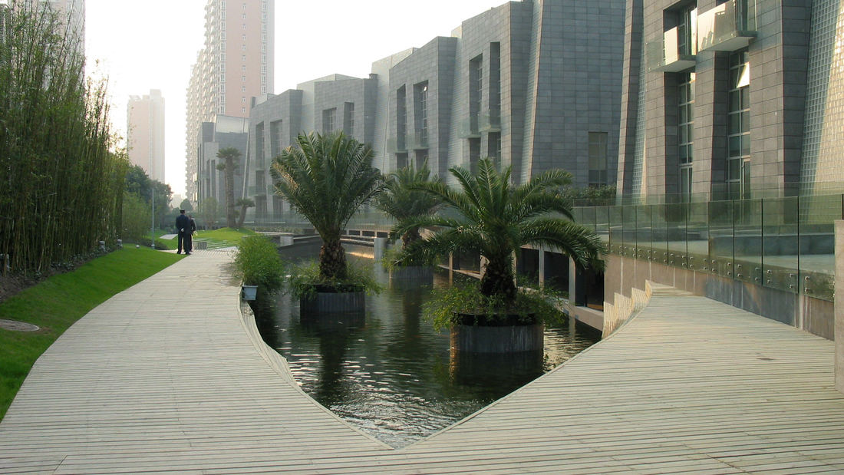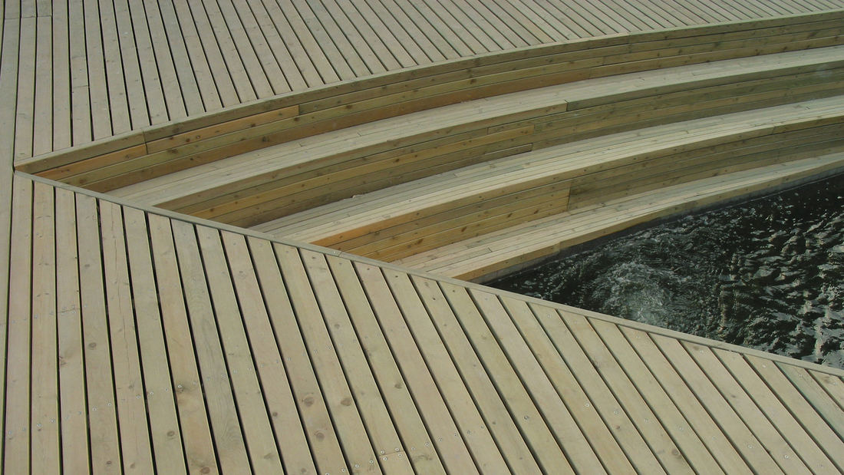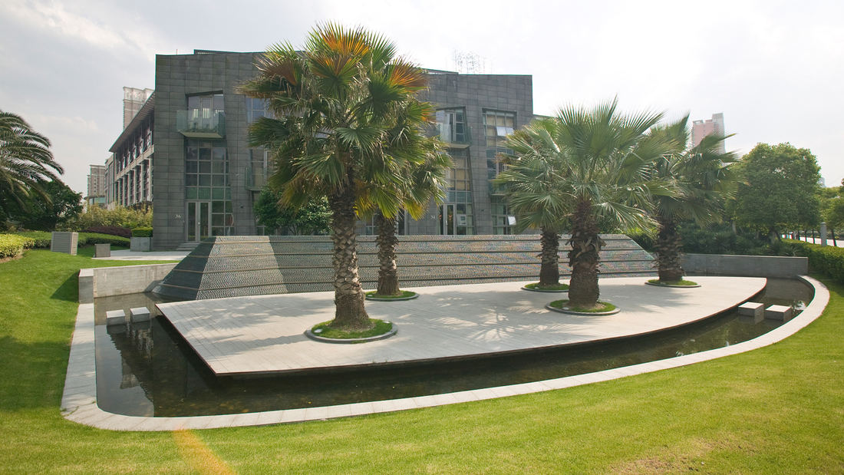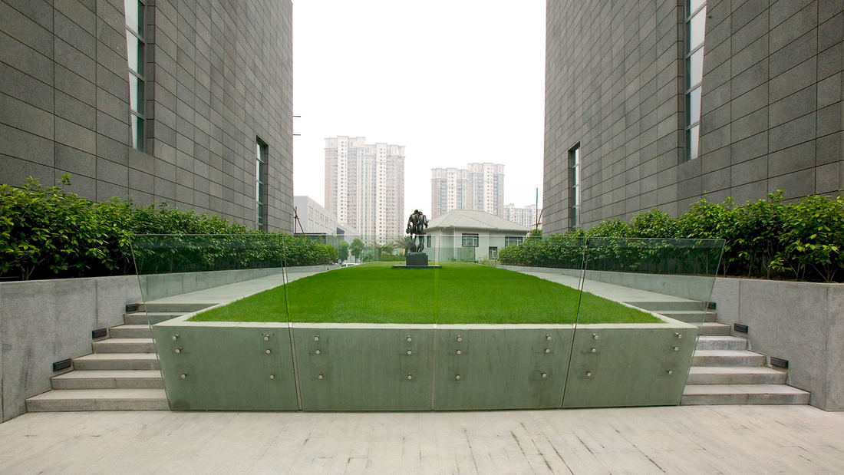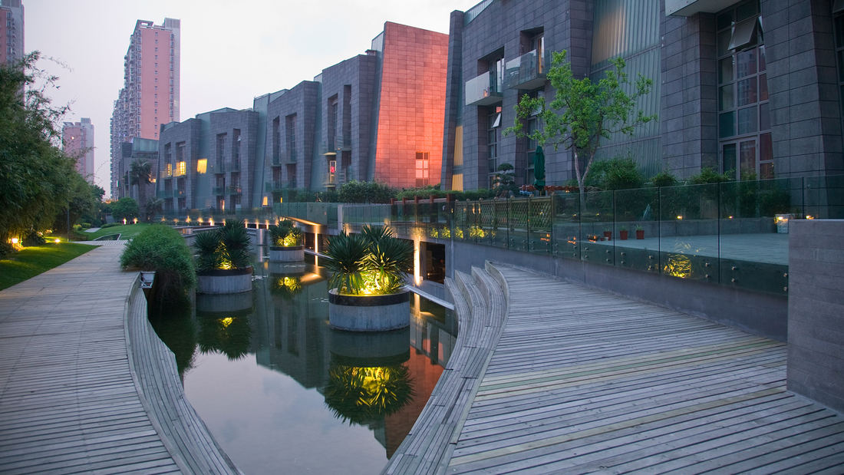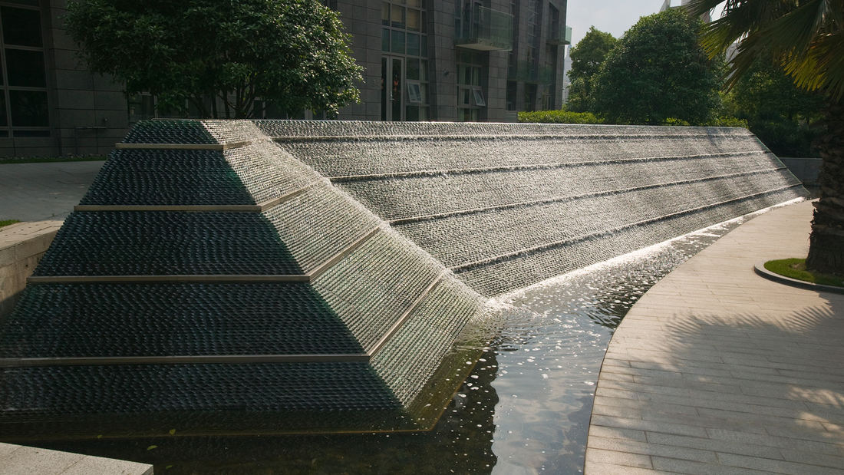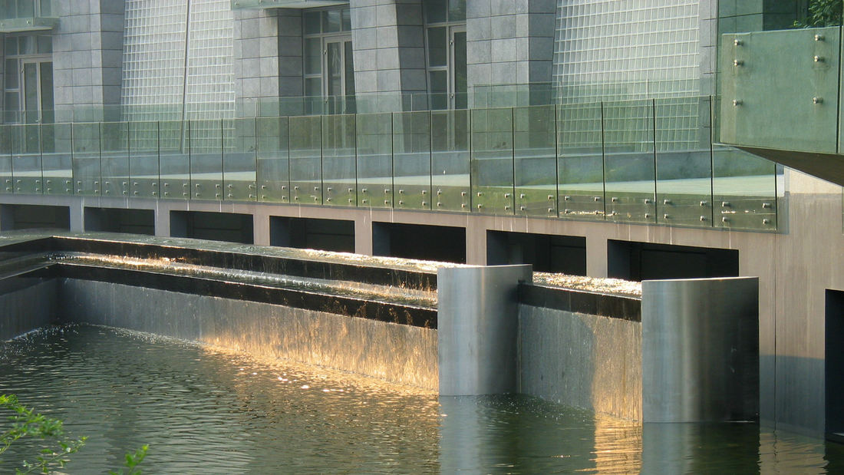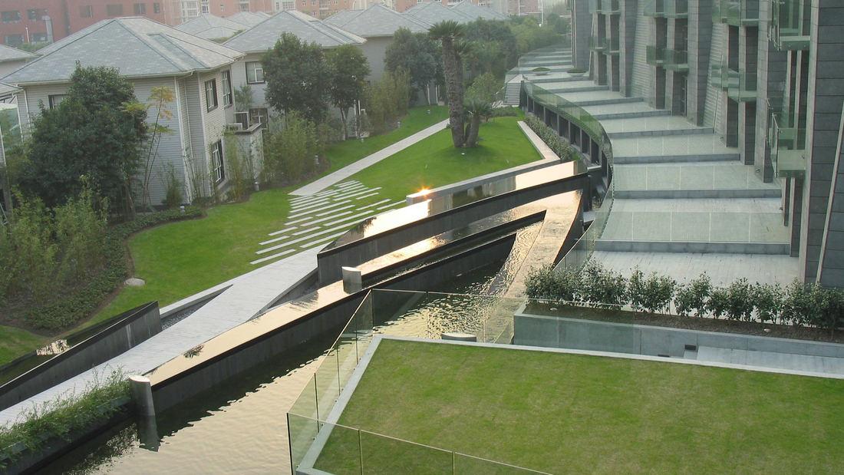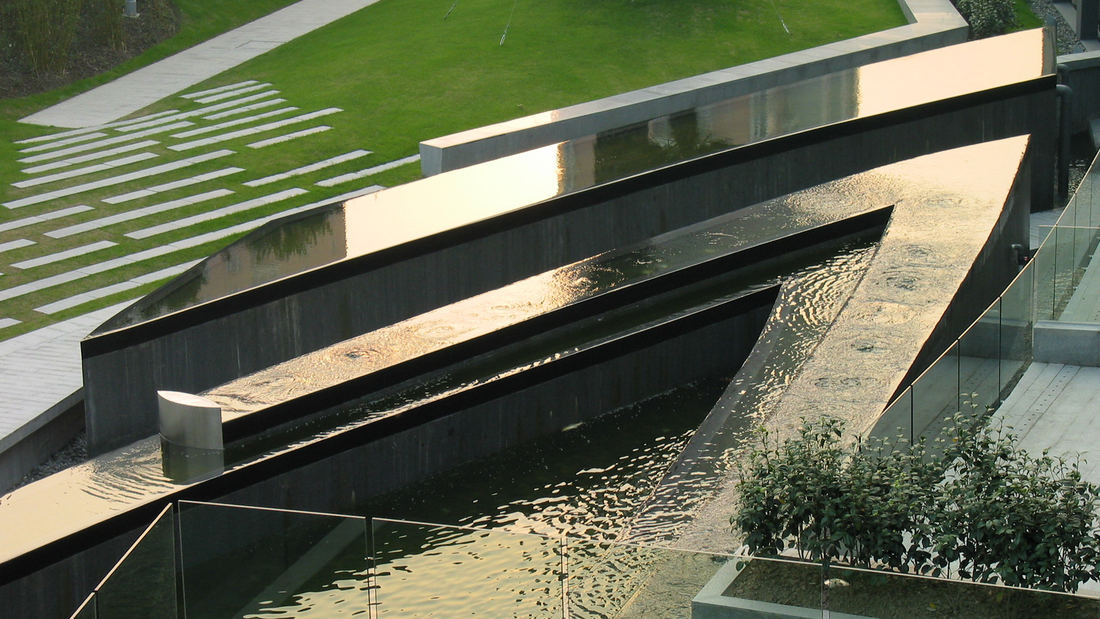SWA provided landscape architectural services for this residential condominium site in Shanghai. The open space layout is comprised of three gardens, each creating a unique environment for the tenants. The Huangpu Abstraction garden is the public face of the project and is expressed with a 2.5m tall stacked glass fountain. The Sky Garden is the center piece of the project composed of an elliptical shaped reflecting pool and surrounding water cascades. The Cognitive Garden is the smallest of the tree gardens and provides more privacy, a meditative mood, sound, texture and color, light sculpture and a gravel basin wetted by a waterfall.
Gantry Plaza State Park
Once a working waterfront teeming with barges, tugboats, and rail cars, the Hunter’s Point shoreline slowly succumbed to the realities of the Post-Industrial Age and this spectacular site was left to deteriorate. Thomas Balsley Associates, together with Weintraub di Domenico, envisioned Gantry Plaza State Park as a place that celebrates its past, future, skyli...
Amber Bay
The Amber Bay residential development is located on a beautiful rocky promontory that is among the last available parcels along the Dalian shoreline, southeast of the city center. The project features high-end low density modern style residential development including single family villas, townhouses, and low-rise condominiums; shops and seafood restaurants on...
Revisiting SunCity Kashiwa
Elderly residents at SunCity Kashiwa are no longer at a loss for dinner conversation: an underutilized terrace outside their extensive ground-level common spaces now features a dramatic pond and mountain-inspired rock formation with multiple cascading waterfalls. Everyone wants a window seat. The striking water feature crowns a new four-season view garden desi...
Envision Willowick
The Cities of Garden Grove and Santa Ana are developing a “vision” for redevelopment of the Willowick Golf Course site. This process explored conceptual land use options that are formed by community and stakeholder collaboration and input. The Visioning is intended to be used to guide the preparation of development plans for Willowick. The visioning...


