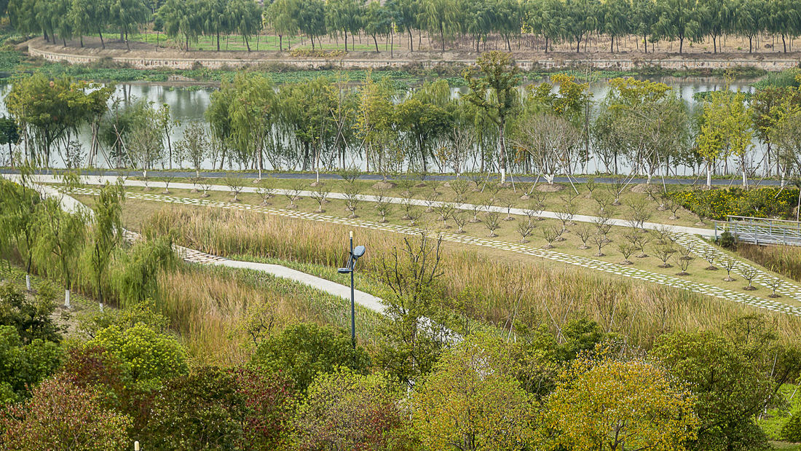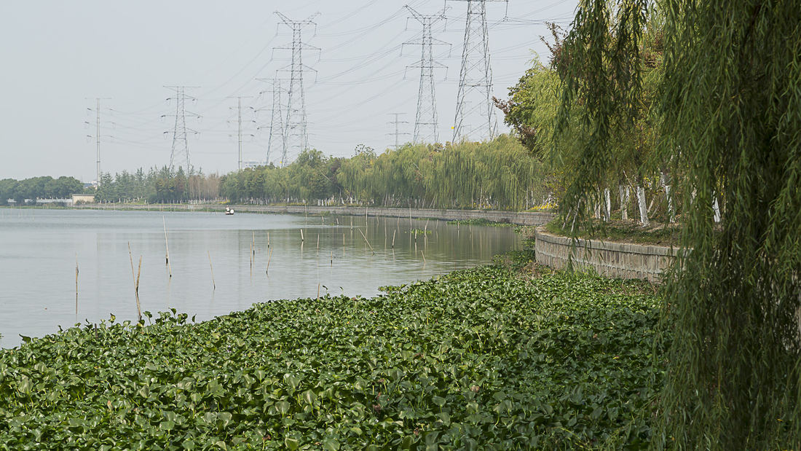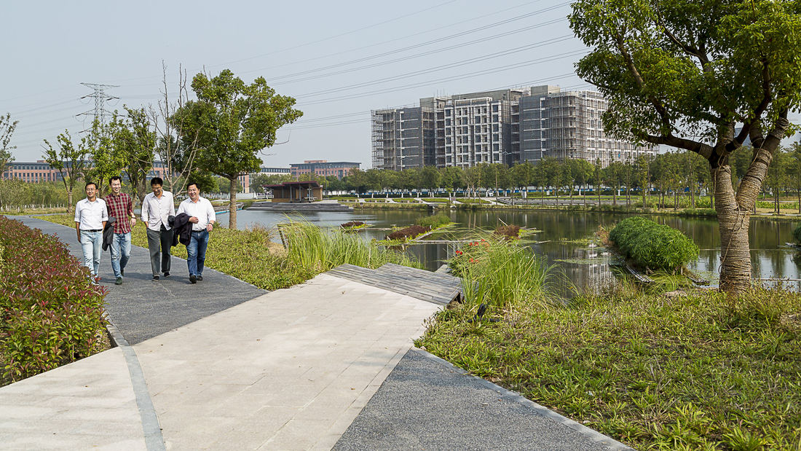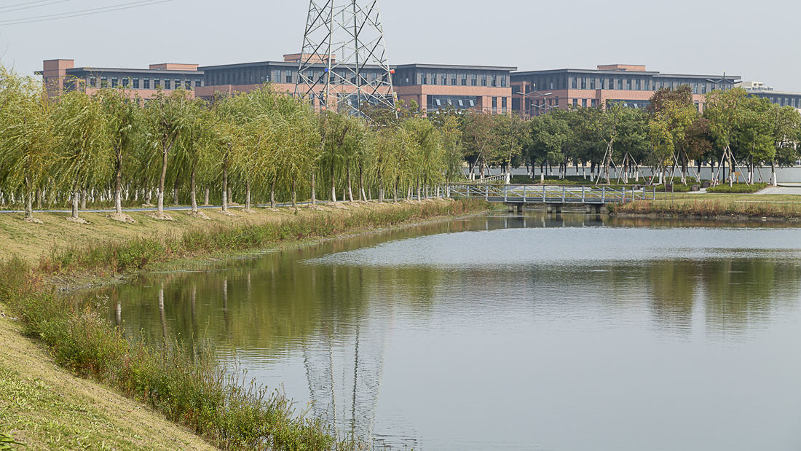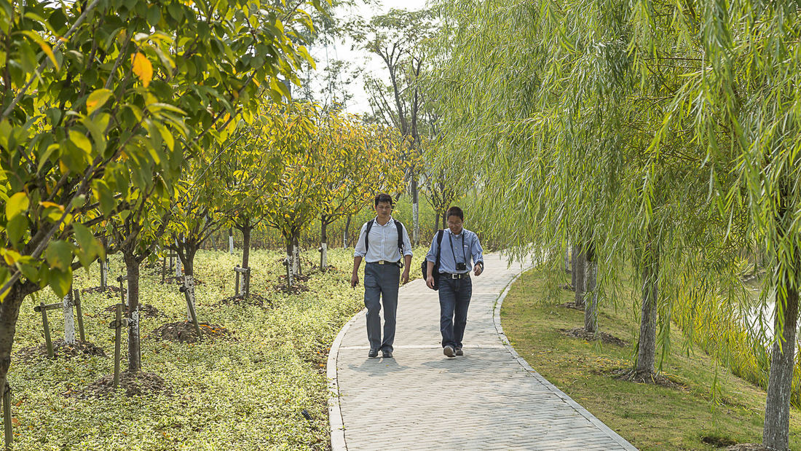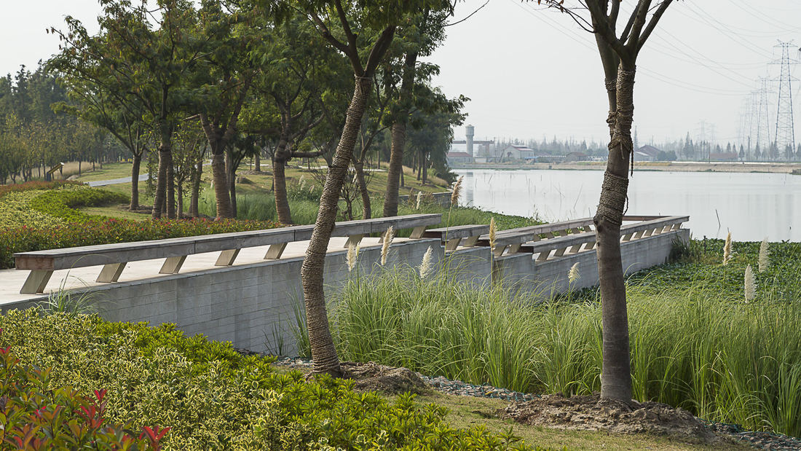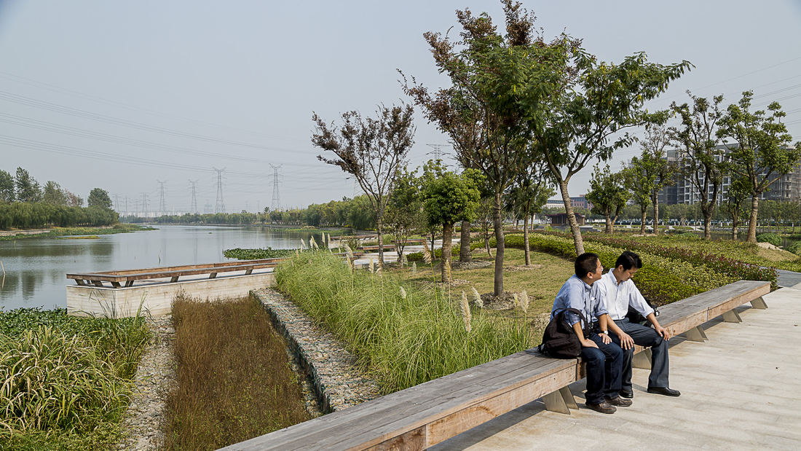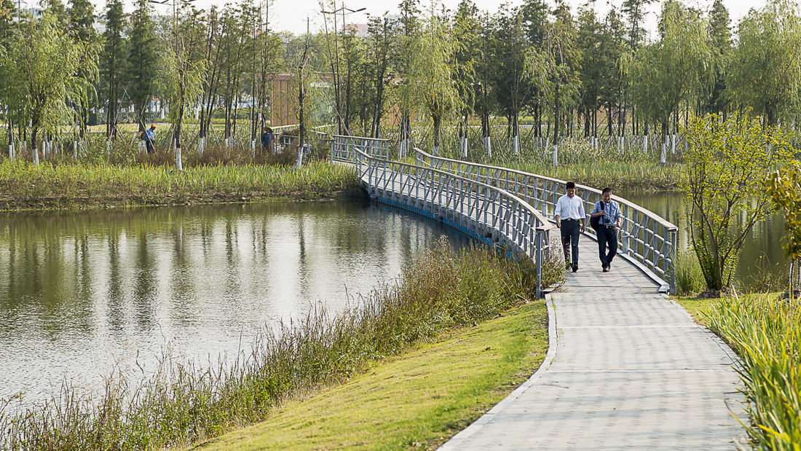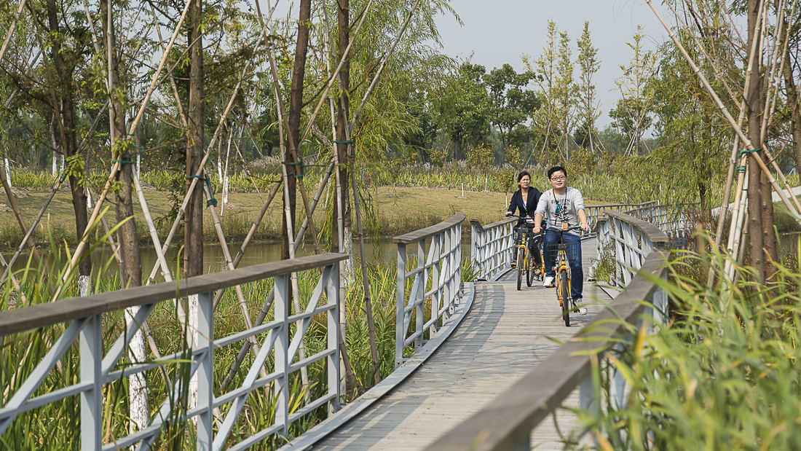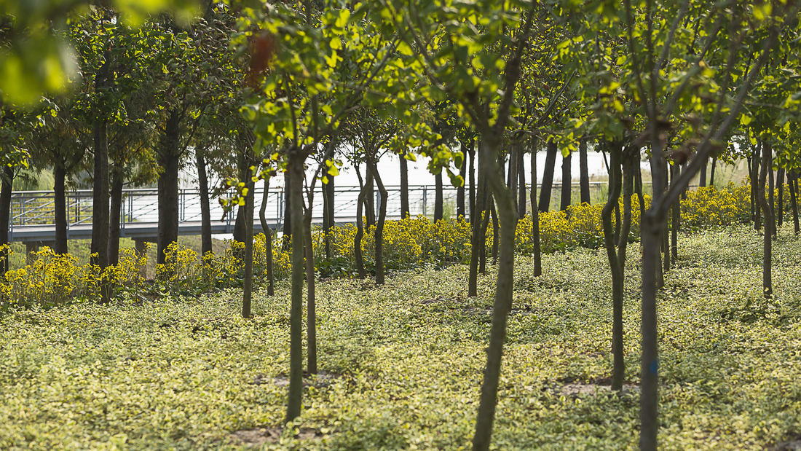Kunshan, China, located near Shanghai, has experienced unprecedented population and business growth in recent years which has resulted in environmental degradation and the need for the city to reshape its identity. SWA’s proposal aims to create a new waterfront district providing businesses as well as residents with public amenities and viable open space. The master plan balances development and environmental conservation on the Wusong Riverfront by employing highly detailed infrastructural systems that integrate cutting-edge hydrological design and land planning. The water treatment system acts as the central organizing structure of the site by introducing a sequence of several pools and channels that remove targeted pollutants by settling, filtration, aeration, and bio-processing in alternating oxic and anoxic environments. Existing storm pipe outlets that previously discharged directly into the inner bay are retrofitted, allowing water to pond onsite and flow over land in bio-swales before entering the treatment system or inner bay. SWA’s design also seeks to reconnect the population and river by maximizing the waterfront edge for varying scales and layers of experience. The perimeter of the bay is designed as an open space system with interconnected bicycle and pedestrian paths. Sustainable systems created by the compact master plan create a comfortable outdoor microclimate, encouraging people to use alternative, eco-friendly means of transportation. By designing a comprehensive sustainable network of water-cleansing and climate improving systems, the project exceeds development objectives while creating a new riverfront park for the residents of Kunshan.
St Johns Riverfront Design Incentive Strategy
As part of a larger effort to establish its downtown as a center for business and culture during a period of unprecedented growth, the City of Jacksonville was in need of a design and investment strategy for its underused waterfront along both banks of the St. Johns River. The design team’s approach entails both a large-scale and a node-based strategy, identif...
South Waterfront Greenway
A bold new plan for the area along the Willamette River includes a 1-1/2 mile extension of the City’s downtown’s parks and the reclamation of the river’s edge for public recreation. Working closely with the City of Portland, developers, and natural resource advocates, the design team devised a rational plan that places access and activity in targeted nodes wit...
Riverside Park South
Located on the West Side of Manhattan on the scenic Hudson River shoreline, Riverside Park South is a massive, multiphase project of sweeping ambition and historic scope. Combining new green space, new infrastructure, and the renovation of landmark industrial buildings, the plan – originally devised by Thomas Balsley Associates in 1991 – is an extension of Fre...
Kaohsiung Waterfront Renovation
SWA, in association with Morphosis Architecture and CHNW, developed a vision for the future of Kaohsiung Harbor Wharfs, which includes 114 hectares of prime waterfront property formerly used for cargo shipping. The site, located in the shipping heart of Kaohsiung, Taiwan, was historically subjected to environmental neglect and rampant uncontrolled development....



