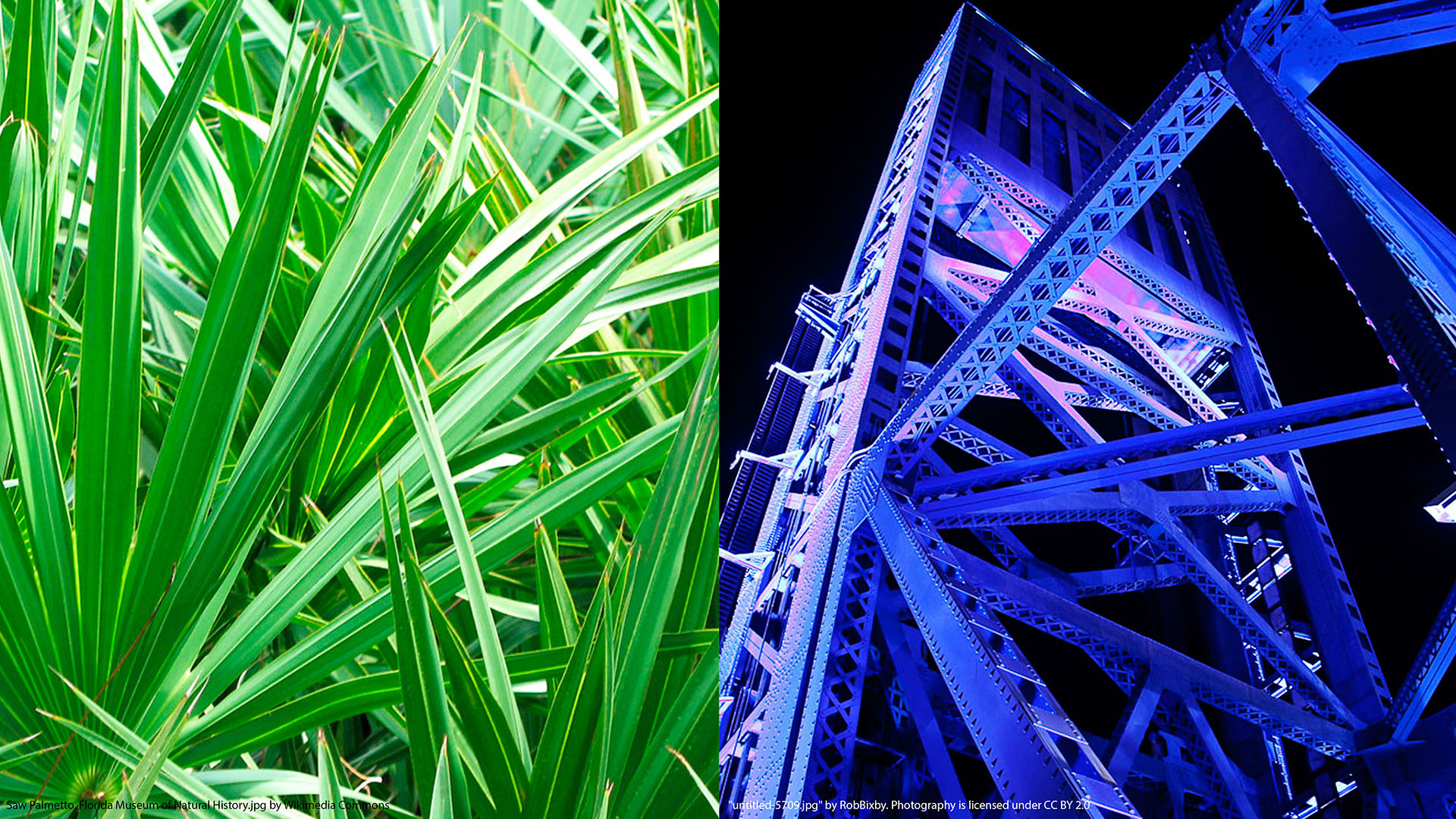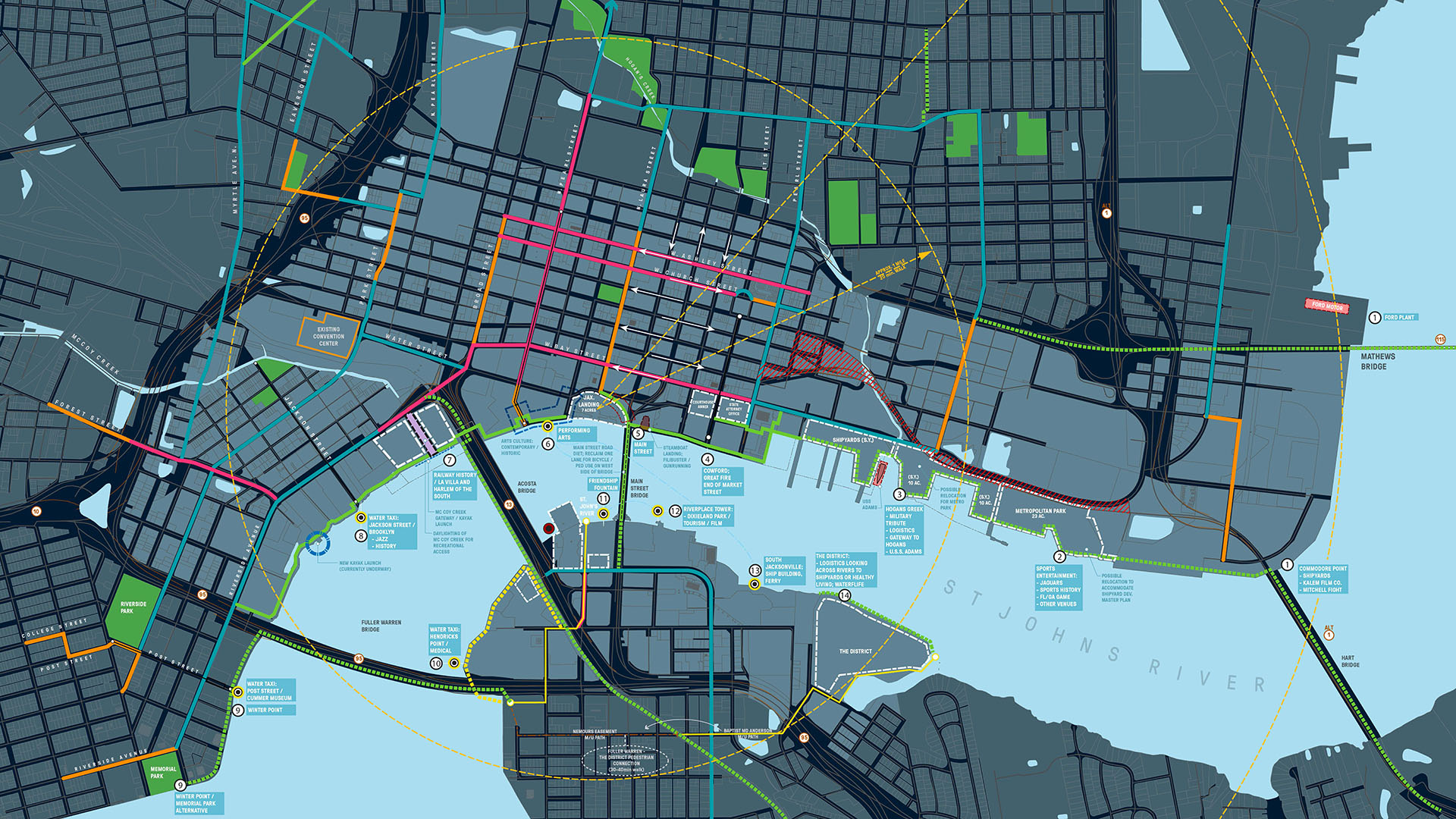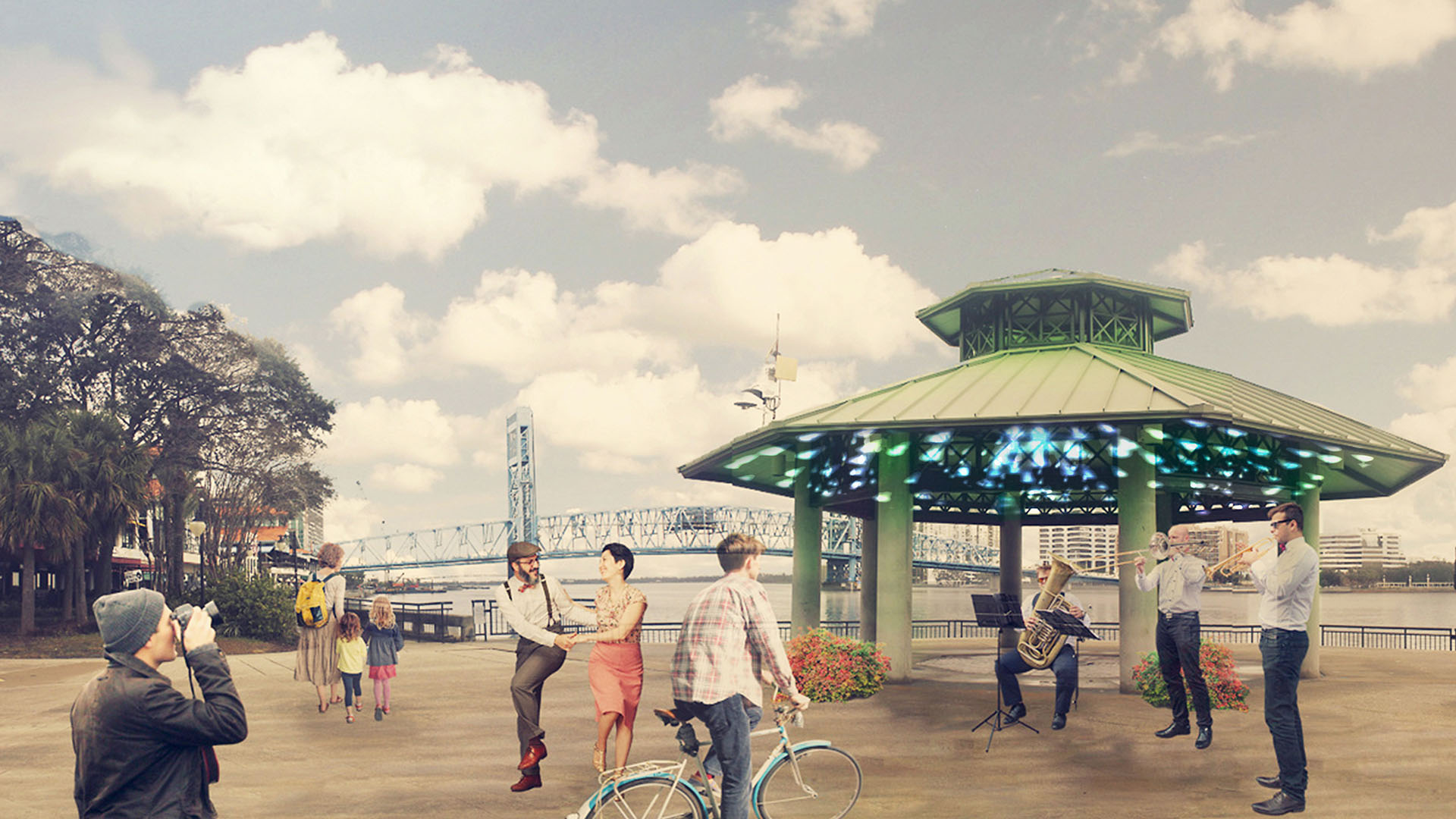As part of a larger effort to establish its downtown as a center for business and culture during a period of unprecedented growth, the City of Jacksonville was in need of a design and investment strategy for its underused waterfront along both banks of the St. Johns River. The design team’s approach entails both a large-scale and a node-based strategy, identifying sites of particular opportunity, improving the overall quality of the urban fabric, and establishing an urban design and wayfinding strategy that improves connections to the Brooklyn and Riverside communities.
The large-scale vision sets forth design guidelines for the river’s North and South Banks in a “kit of parts” for upgrades to the built environment. This includes suggestions for wayfinding systems, outdoor lighting, hardscape materials, and planting palettes, the implementation of which will strengthen Downtown Jacksonville’s identity and better connect its Riverwalk to inviting public spaces.
The second strategy highlights a series of nodes near opportunity sites along the waterfront, predetermined by the American Institute of Architects’ Jacksonville Chapter, and connects them through a “Green Ribbon.” These sites were selected for their contributions to Jacksonville’s development throughout the years, and while some are no longer in operation, they represent present-day cultural assets for the city. Designated as either primary or secondary depending on their potential, these nodes were explored for particular design guidance and strategic investment, with initial focus by the design team on Times Union Center for the Performing Arts (Node 6) and Friendship Park (Node 11).
Ningbo East New Town Civic Plaza
As an extension of the Ningbo East New Town Government Center, this civic plaza extends the geometry and ecology of SWA’s past work in the city. A central civic axis runs from the government buildings to the Dongqian Lake edge, providing a large, flexible gathering/event space adjacent to an expansive lawn as well as sweeping views of the water. Per city plann...
Golden Shoal Riverfront Park
Located along Chongqing’s Jialing River, this new linear public park offered unique challenges: a 30-meter annual river fluctuation, steep topography, and low-impact maintenance of a continuous riparian corridor. Adjacent new urban development, with attendant needs for green space, called for a flexible and resilient approach to the park’s landscape and infras...
North Bund Riverside
North Bund Riverside Park, located on a prominent 2.1 km waterfront along Shanghai’s Huangpu River, is the first project of its kind in Shanghai to address contiguous waterfront open space. The goal of the associated international competition was to find innovative solutions to transform a post-industrial waterfront with historic elements into a viable active ...
Rio 2016 Olympic Park Competition
SWA was awarded 2nd place in the 2016 Olympic Park Competition in Rio de Janeiro for their master plan and landscape architecture proposal. The Olympics will be located on a 118-hectare site in the neighborhood of Barra da Tijuca. The underlying concept of ‘Embrace’ weaves through the design in a grand planning gesture, which both defines the Olympic Games and...










