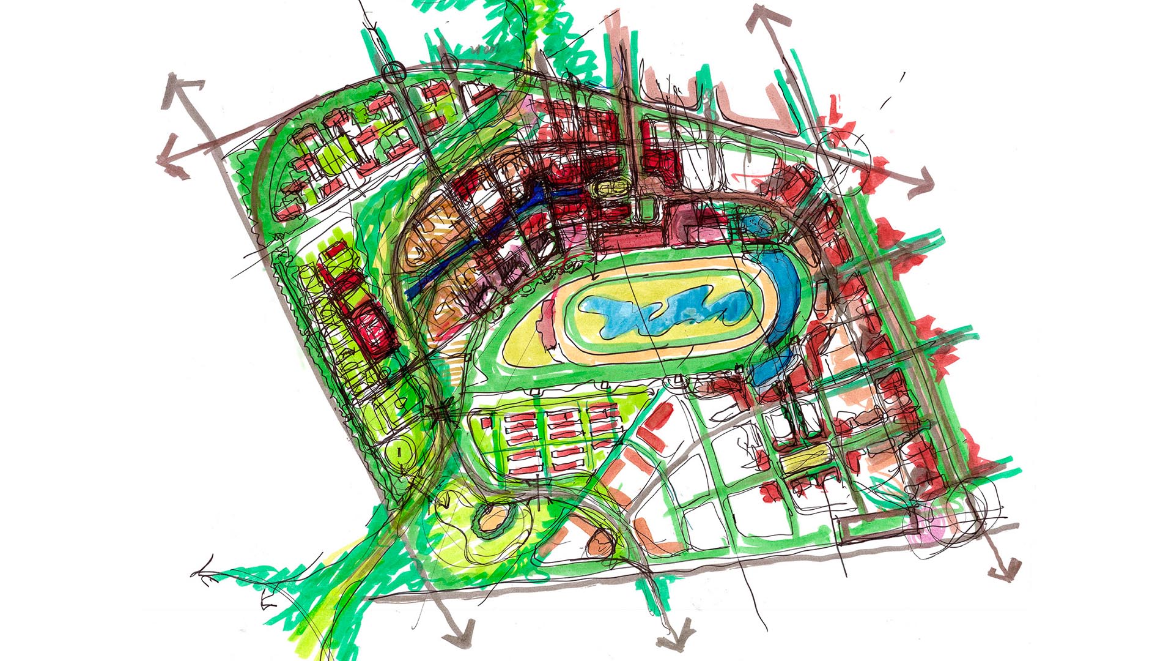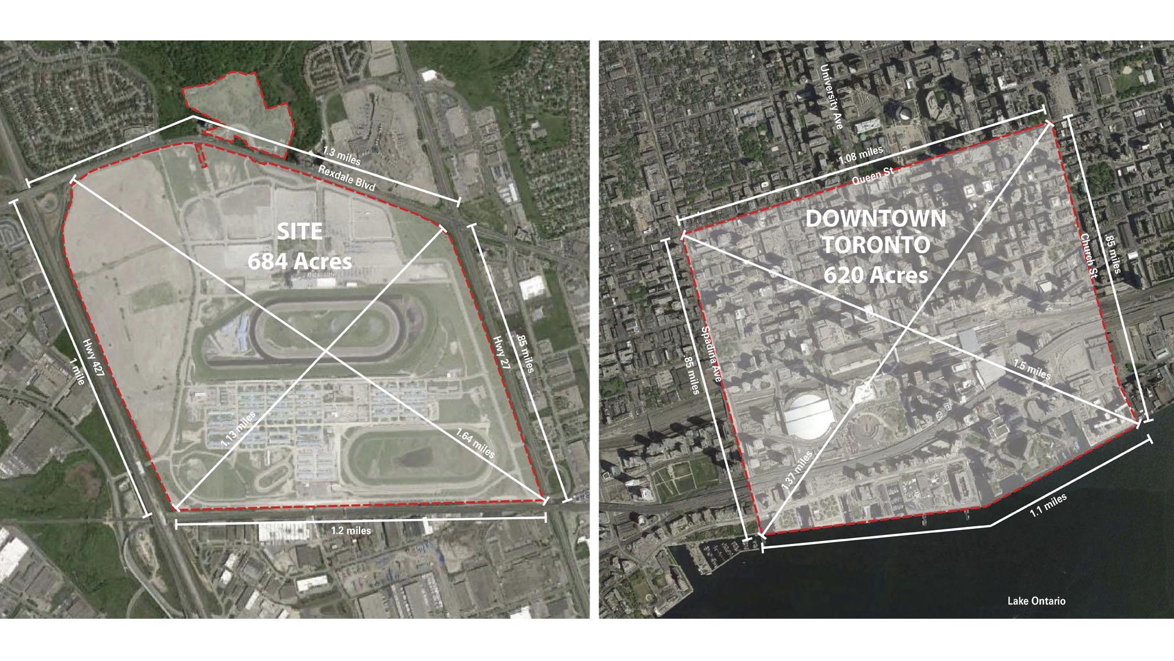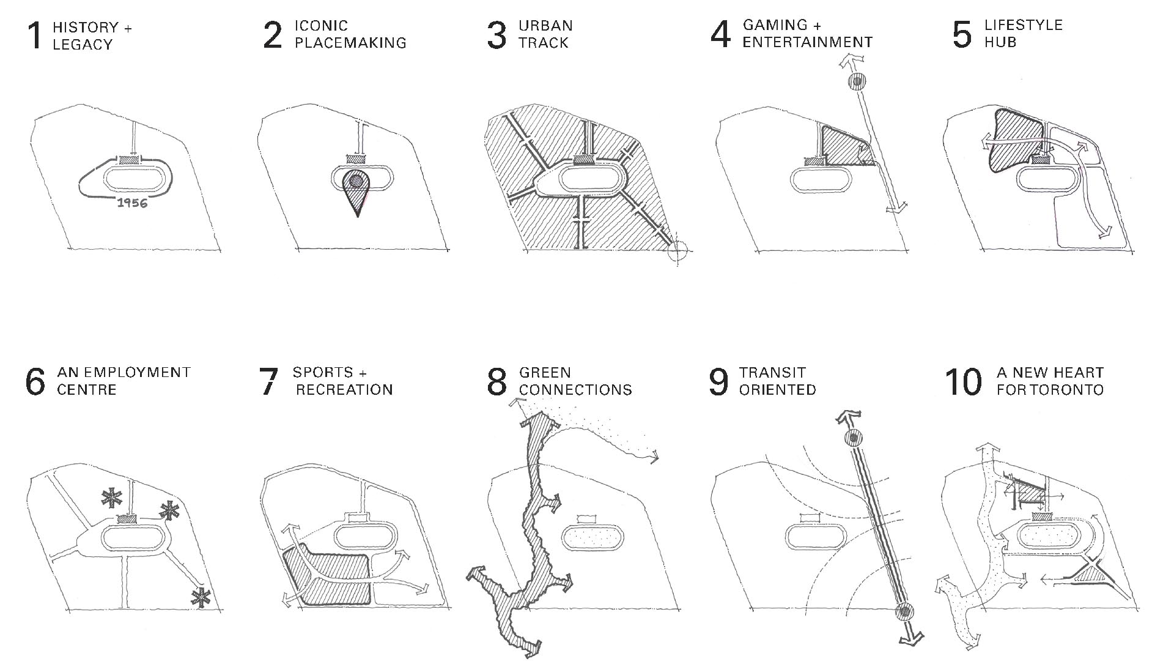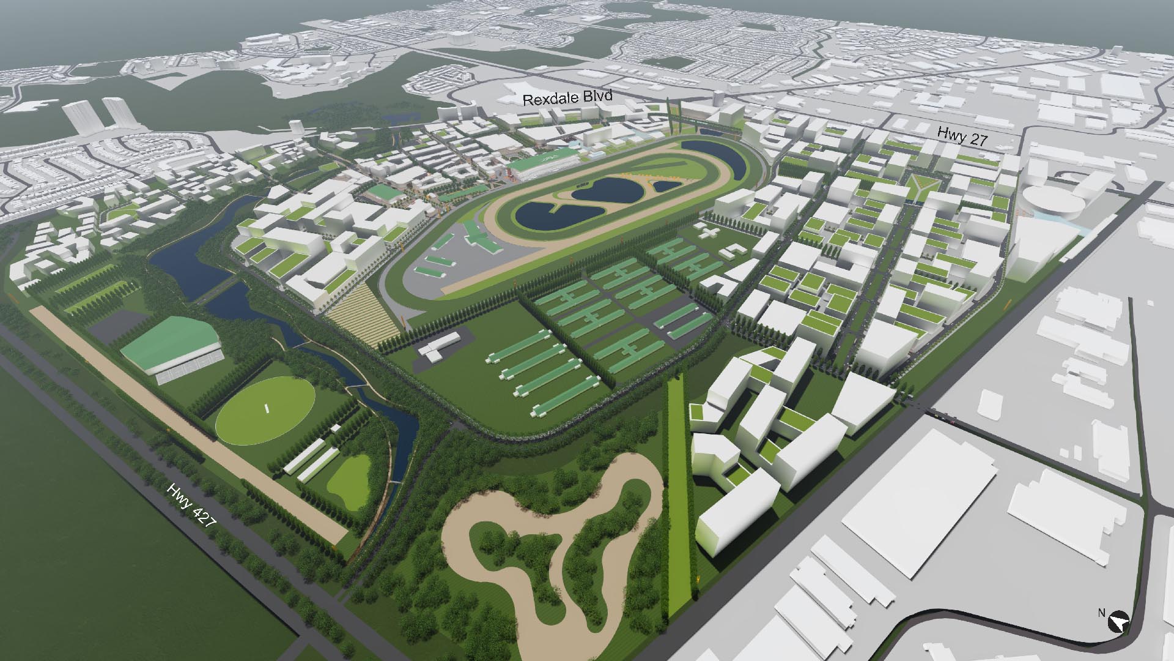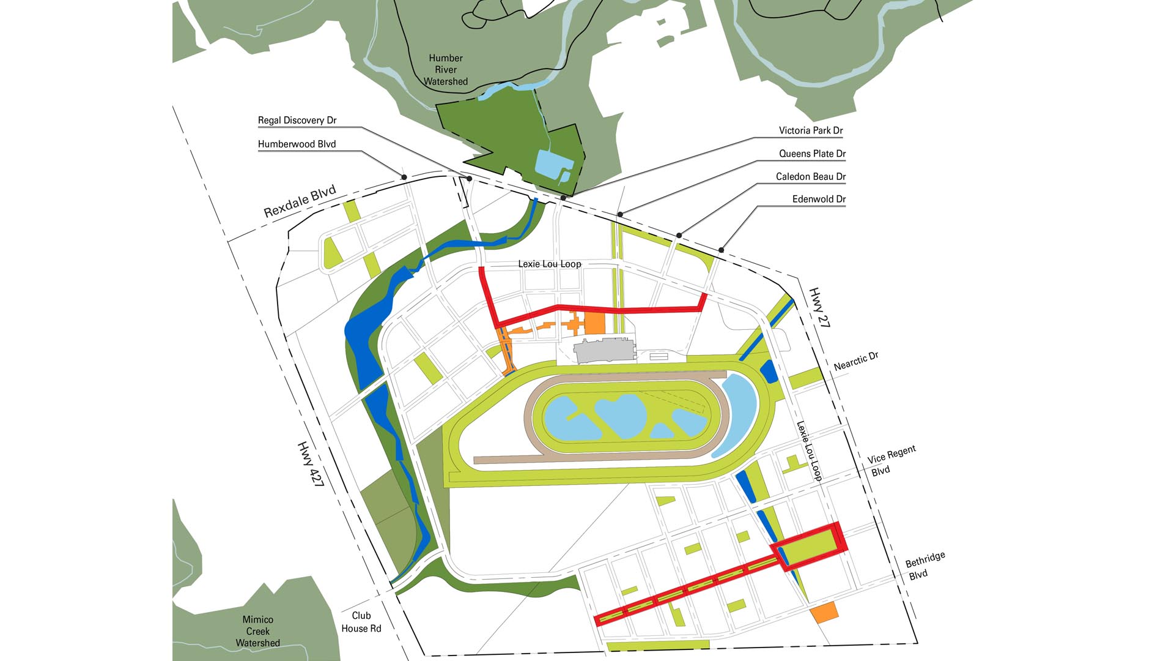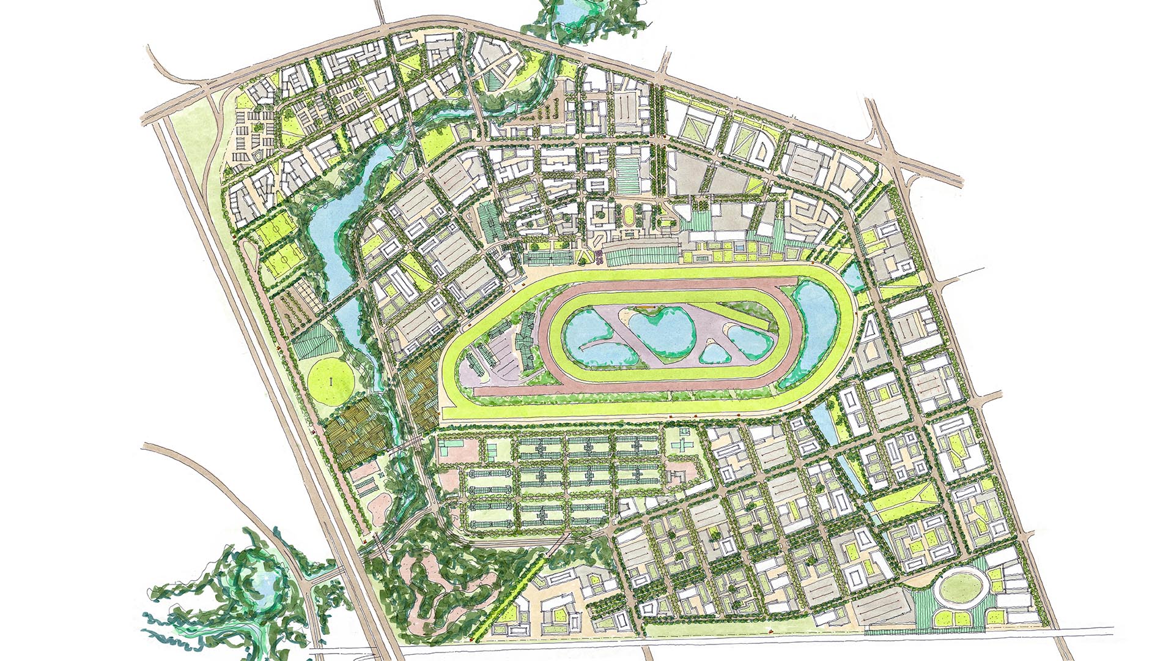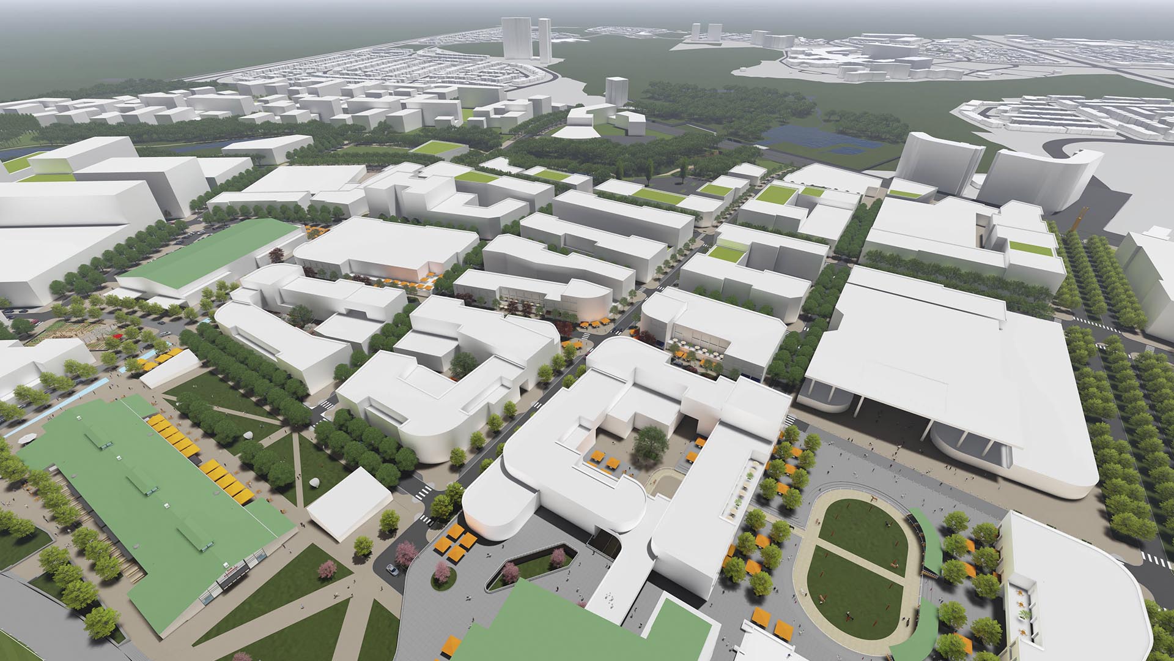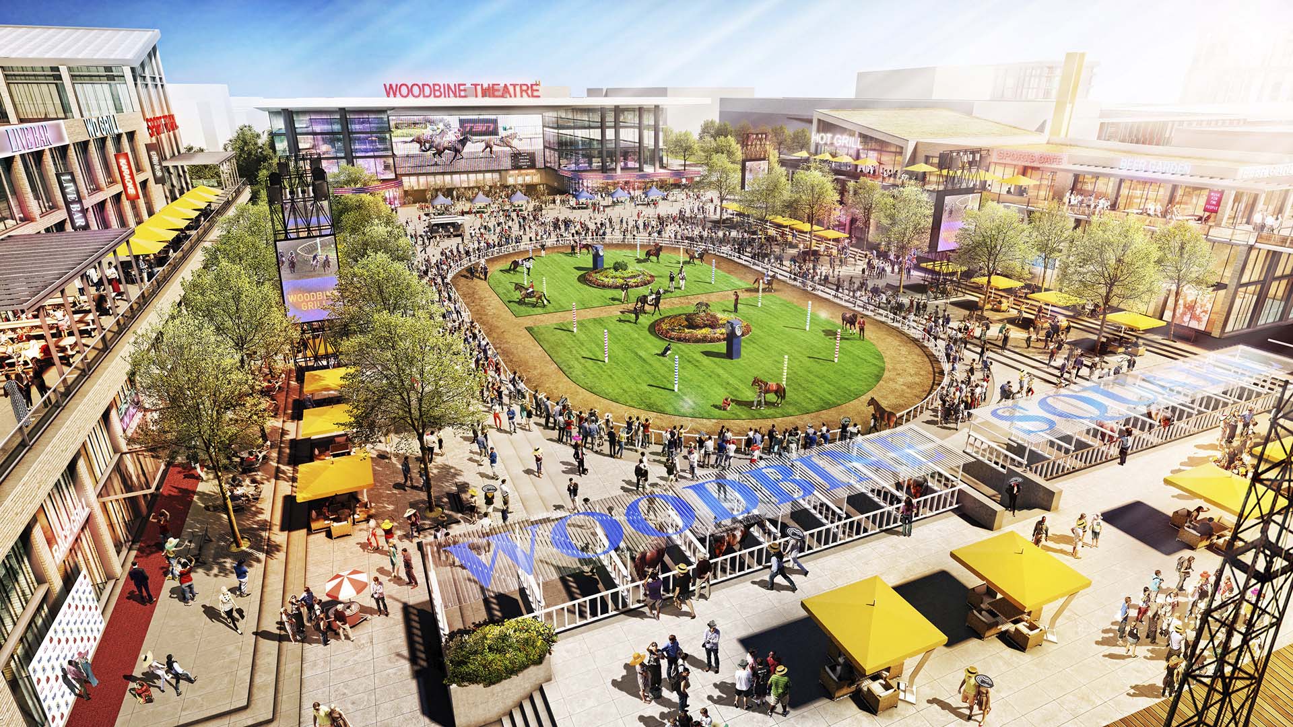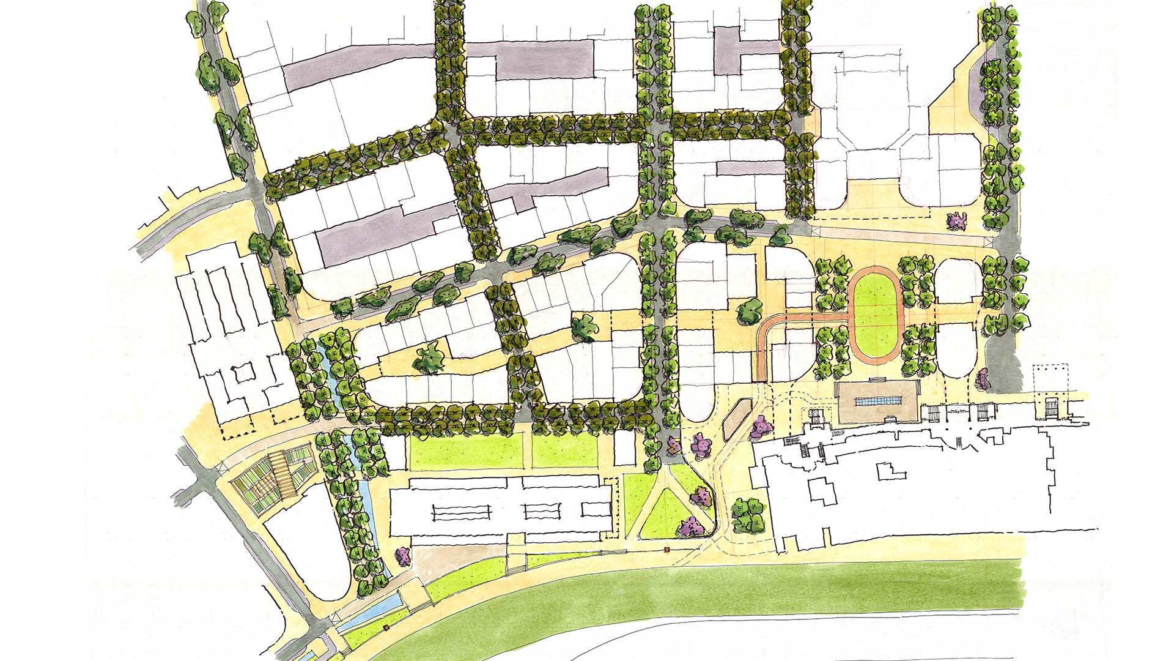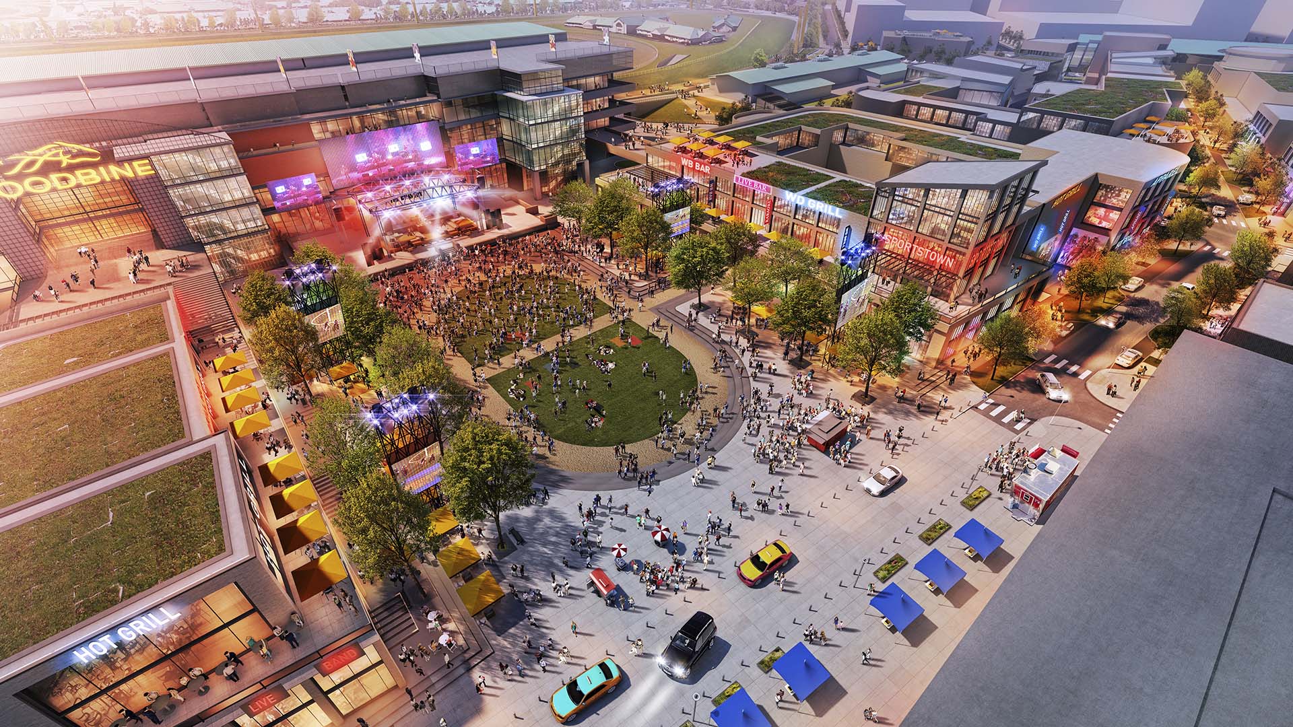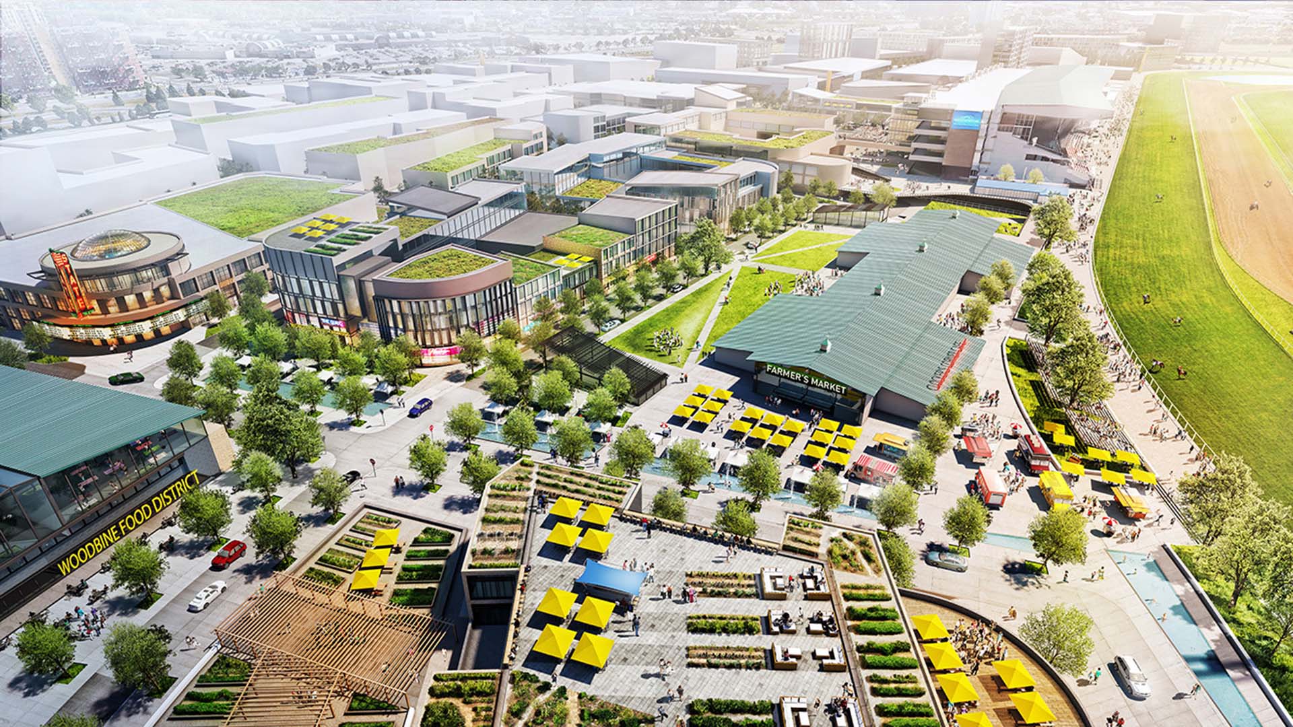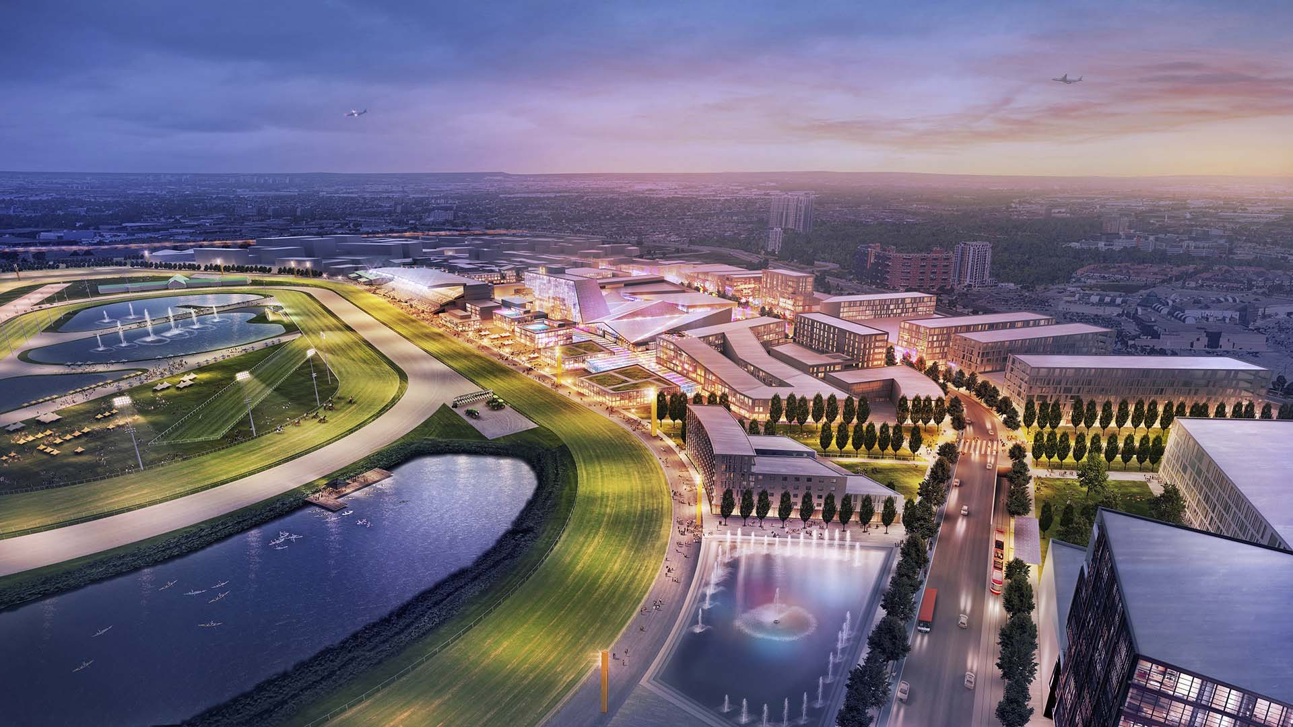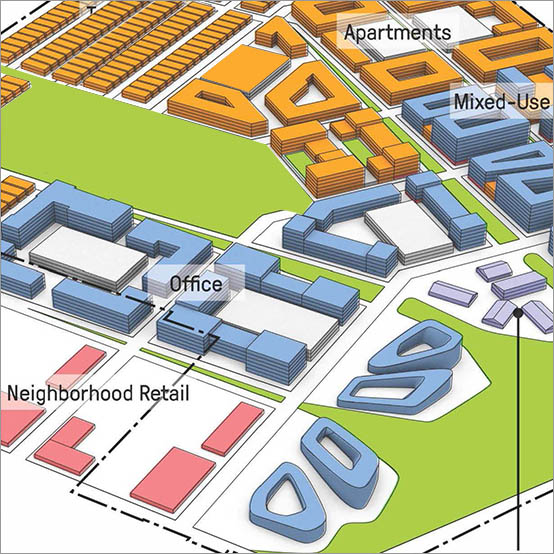The Woodbine Racetrack site envisions a new future: A City within a City – an exhilarating place to live, work, study and recreate.
The project transforms the largest undeveloped tract within Toronto into an iconic and dynamic, fully integrated, transit-oriented mixed-use district. Capitalizing on the racetrack’s legacy and the site’s natural, cultural, and locational assets, the project is designed to become a new heart in Toronto.
The master plan includes a diversity of open spaces throughout to provide relief and respite. These spaces are anchored by the green corridor, connecting the Humber River Valley to Mimico Creek, the racing surfaces and infield, Woodbine’s Central Park, and the Urban Promenades that structure the built environment. Anchoring the western portion of the site is the green corridor. Due to the drainage basin divide that occurs in the NW corner of the site, the green corridor is divided into two portions. The northern portion drains to the Humber River and the southern portion drains to Mimico Creek with the divide being New Providence St. The water in the green corridor is set up as a series of ponds, to traverse the topography and to ensure a high aesthetic quality of the water. The northern ponds have the potential to be part of a staged quality control facility before outletting to the Humber River. The other ponds can be incorporated into the storm water management system as aesthetic ponds.
Nasu Highland
SWA collaborated with the architect to provide site planning, schematic landscape design and design development for this brand new membership clubhouse facility with an 18-hole golf course designed by Robert Trent Jones, Jr., International. The development includes a major arrival entry with a stone podium surrounded by a fountain pool. The clubhouse is surrou...
Nanjing International Youth Cultural Centre
SWA was retained to design the landscape of this mixed-use development collaboratively with Zaha Hadid Architects. It contains performing arts, hotel, residential, office and retail functions. Located adjacent to SWA’s Nanjing Youth Olympic Park, the design strives to merge architecture, the park landscape, and people at this iconic focal point. Landform...
Santana Row
SWA provided full landscape architectural services for the development of a neo-traditional town center near downtown San Jose. The client’s vision called for a variety of design styles to create a town center with an impression of growth over time. This theme is expressed in building elevations as well as landscape design. The restaurants and boutique r...
Downtown Summerlin
Downtown Summerlin is a 109-acre, high-end retail and entertainment lifestyle center forming the heart of a 22,500-acre master-planned community in the western suburbs of Las Vegas. The landscape design emphasizes the need for comfort and shade while drawing upon the natural desert environment as a visual source for materials, colors, and textures. By distilli...


