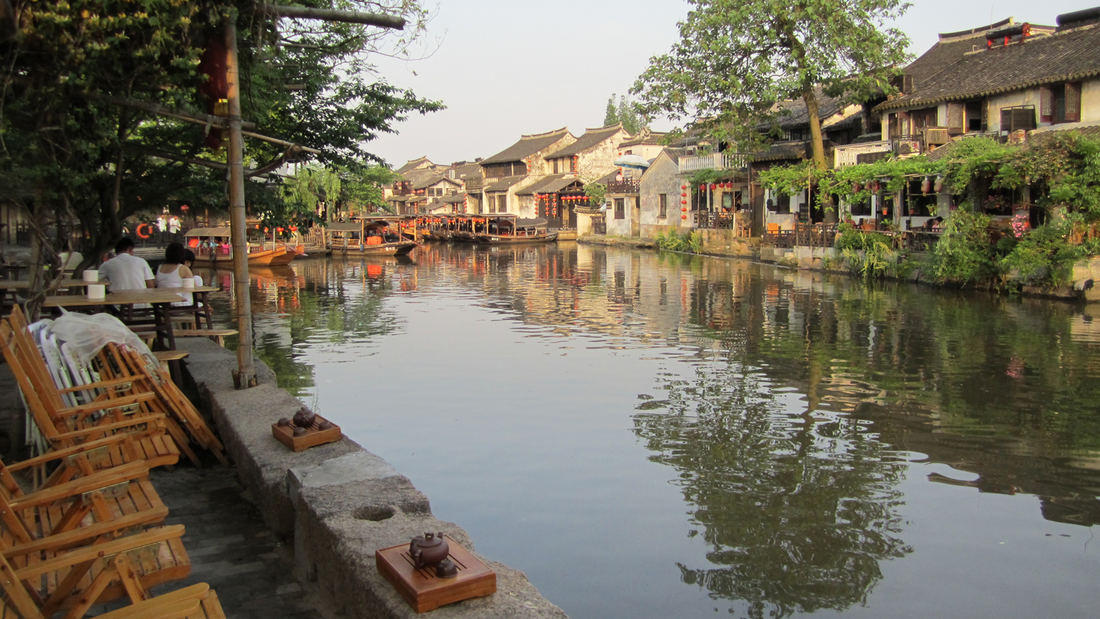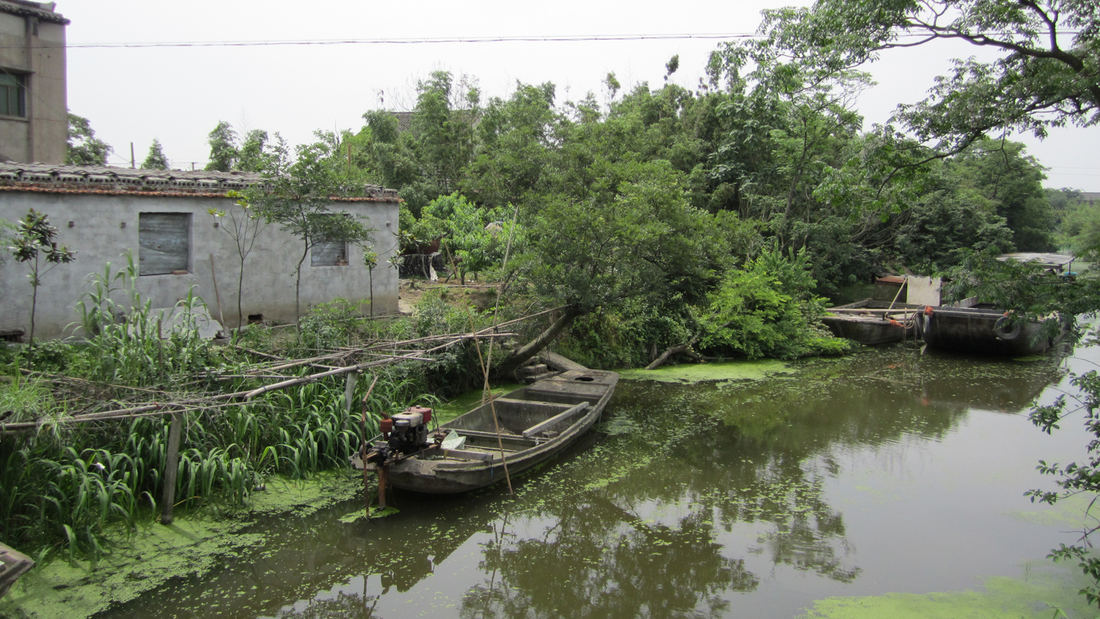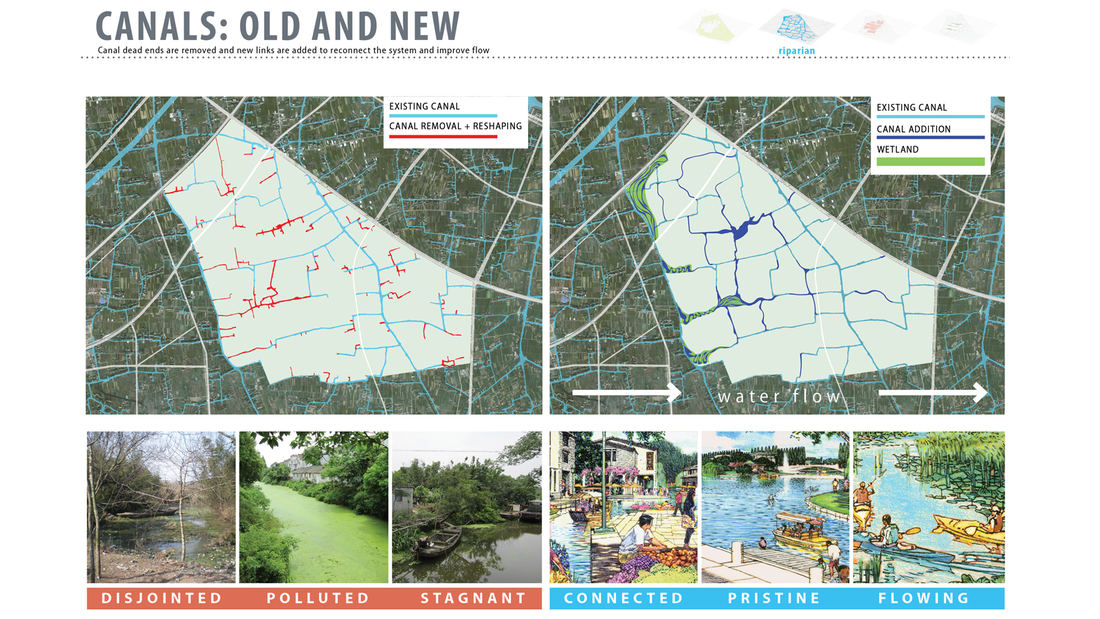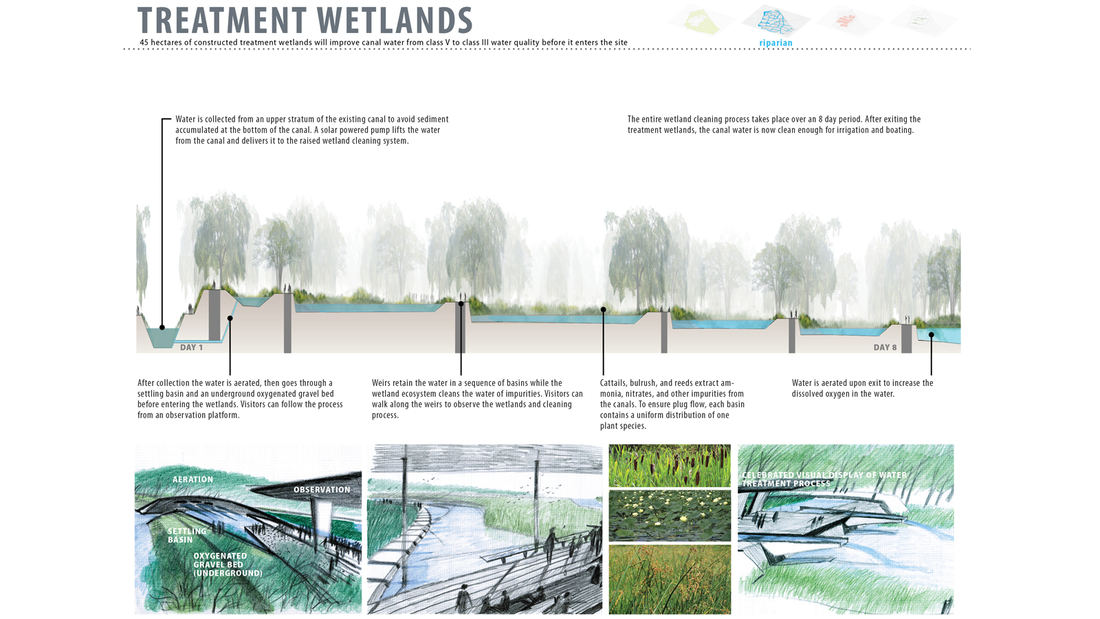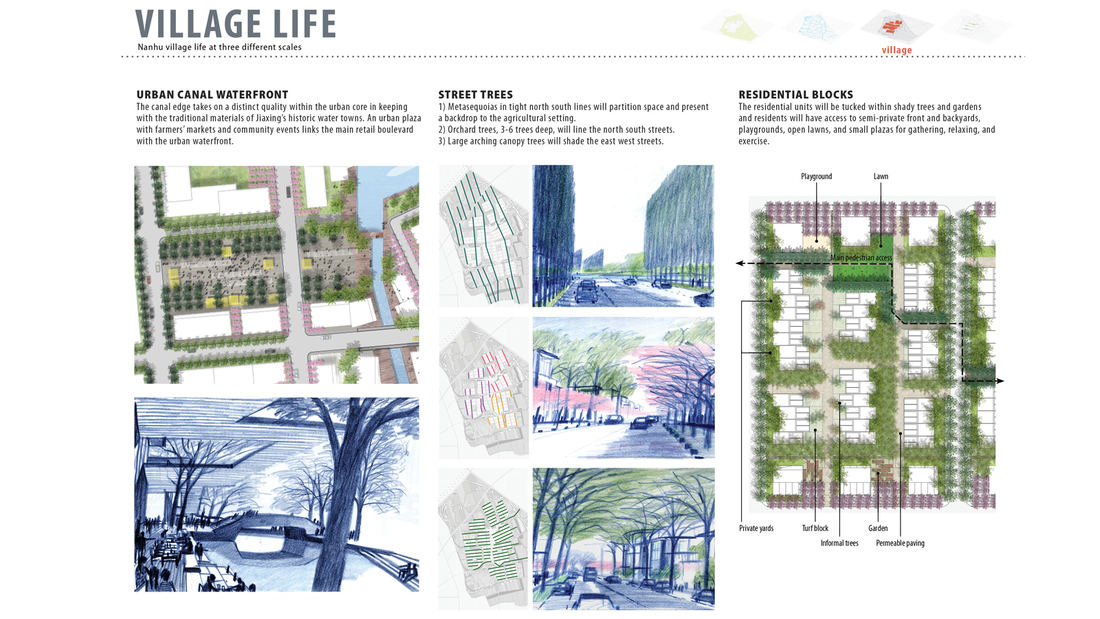China’s rapid urbanization over the past several decades has radically diminished its agricultural landscapes and labor force, focusing instead on industrial and technological advancements. The Nanhu New Country Village brings a contemporary approach to integrating agriculture and residences in a village setting, enhancing existing rural character, and improving a regional canal network to create a new precedent of modern agricultural living. A project of this scale has never before been built in this region, and will serve as an example throughout China for future sustainable development within an agricultural landscape. The Nanhu site is currently a tapestry of small farms and canals on the edge of Jiaxing, a city of three million in the Yangtze Delta. Jiaxing is uniquely positioned between Shanghai, Hangzhou, and Suzhou, with a regional population near 80,000,000 and is connected to Shanghai and Hangzhou by a twenty-minute ride on a newly constructed high-speed rail. Jiaxing is now positioned to be both a bedroom community and destination for Shanghai and Hangzhou residents looking for a break from intense urbanity. With its extensive canal network, abundance of water, flat land and fertile soil, it is also positioned to be a model agricultural center of food production for the surrounding mega cities. The organic farm at Nanhu will be the new productive agricultural base and a source of healthy and sustainable foods, including new farming products with a higher return that will raise the economic profile of the modern farmer. For the project, SWA was asked to design a dense urban village while retaining and enhancing existing farmland, and challenged the notion of typical rural-to-urban land transformation creating a model for integrated new city development. The success of the design depends heavily on the environmental quality of the site. As it exists now, the on-site canal network includes many dead-end segments and disconnected waterways, causing water to stagnate and depreciate in quality. The constructed treatment wetlands will drastically improve water quality on site, and will allow residents and visitors to directly engage with the canal system. By cleaning the water, the site is poised to meet international organic certification standards and in turn increase the financial and ecological value of the land. As agricultural land is quickly eaten up for industrialization and urban growth, China needs a model to inform the process of land conversion with a sustainable and meaningful approach. Nanhu answers this pressing question by illustrating principles of how to integrate a productive and livable compact urban village with existing agricultural land while at the same time increasing the productivity of the land and improving environmental quality.
Qatar Public Realm
SWA’s set of illustrative Design Guidelines promotes a public realm that is a relaxed manifestation of the Qatari vernacular landscape, and serve to maintain the locale’s cultural integrity. Unique among the fast-growing areas of the Gulf region, Doha’s landscape reflects a balance of cultural imp...
Shekou Promenade
A gateway for China’s open-door policy, Shekou has revitalized its fragmented and hazardous coastline into a dynamic six-kilometer promenade that masterfully captures the area’s cultural and natural essence.
The promenade repurposes the disconnected former industrial waterfront into a celebrated open space system with new recreation programs...
Guthrie Green Park
Guthrie Green transforms a 2.6-acre truck yard into a lively urban park in the heart of downtown Tulsa’s emerging arts district. Opened in September 2012, Guthrie Green has become the area’s leading destination, drawing 3,000 plus people weekly to activities that have enriched the urban experience and spurred district-wide revitalization. The high-performance ...
Wuhan East Lake Greenway
PHASE 1: Wuhan, known as the land of one thousand lakes, is one of the most ancient cities in China, and is the third largest technological and education center in China, only behind Beijing and Shanghai. Now home to over 8 million people, Wuhan has become the dominant transportation hub in Central China and holds the distinguished role of capital of Hubei Pro...




