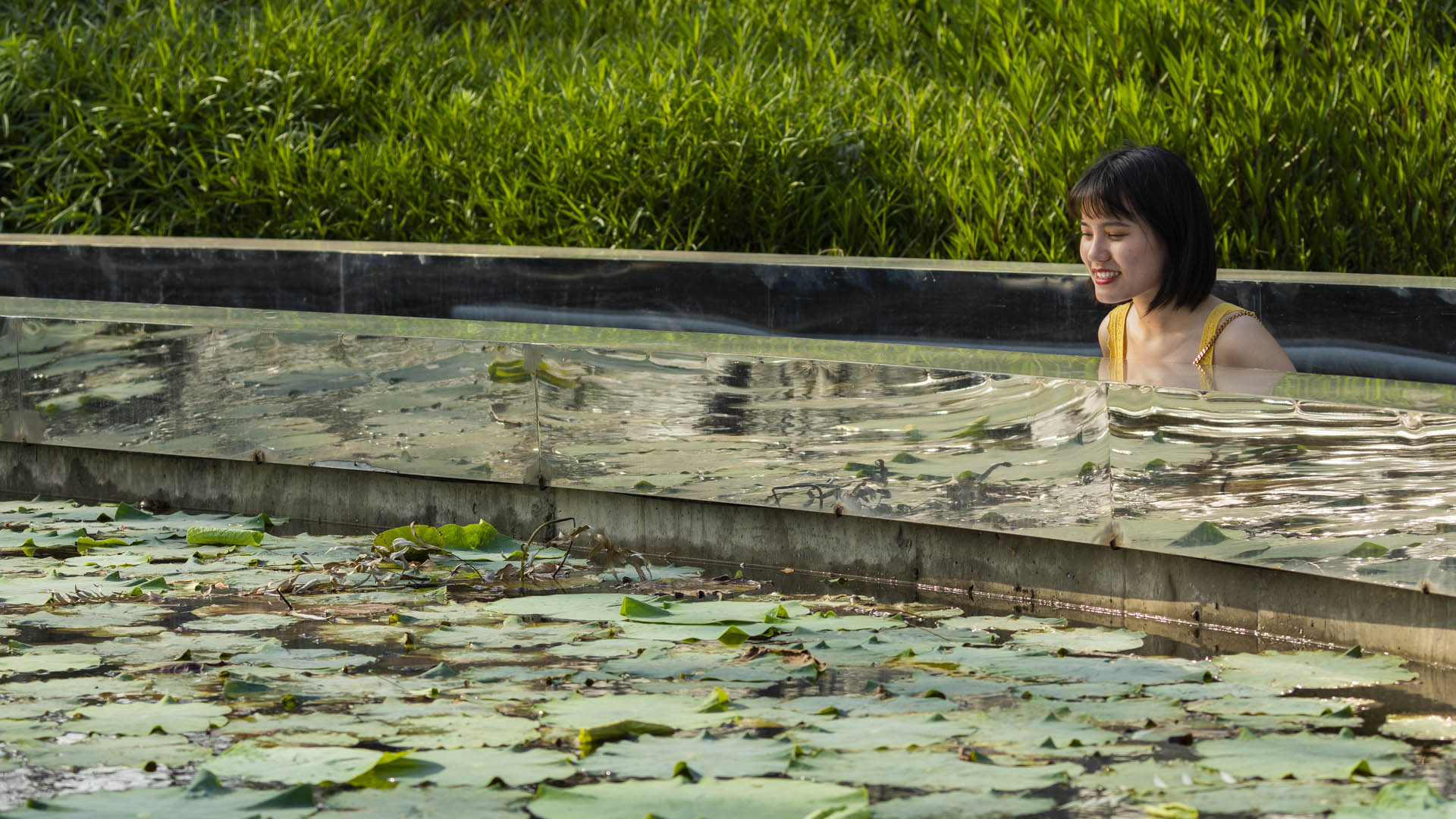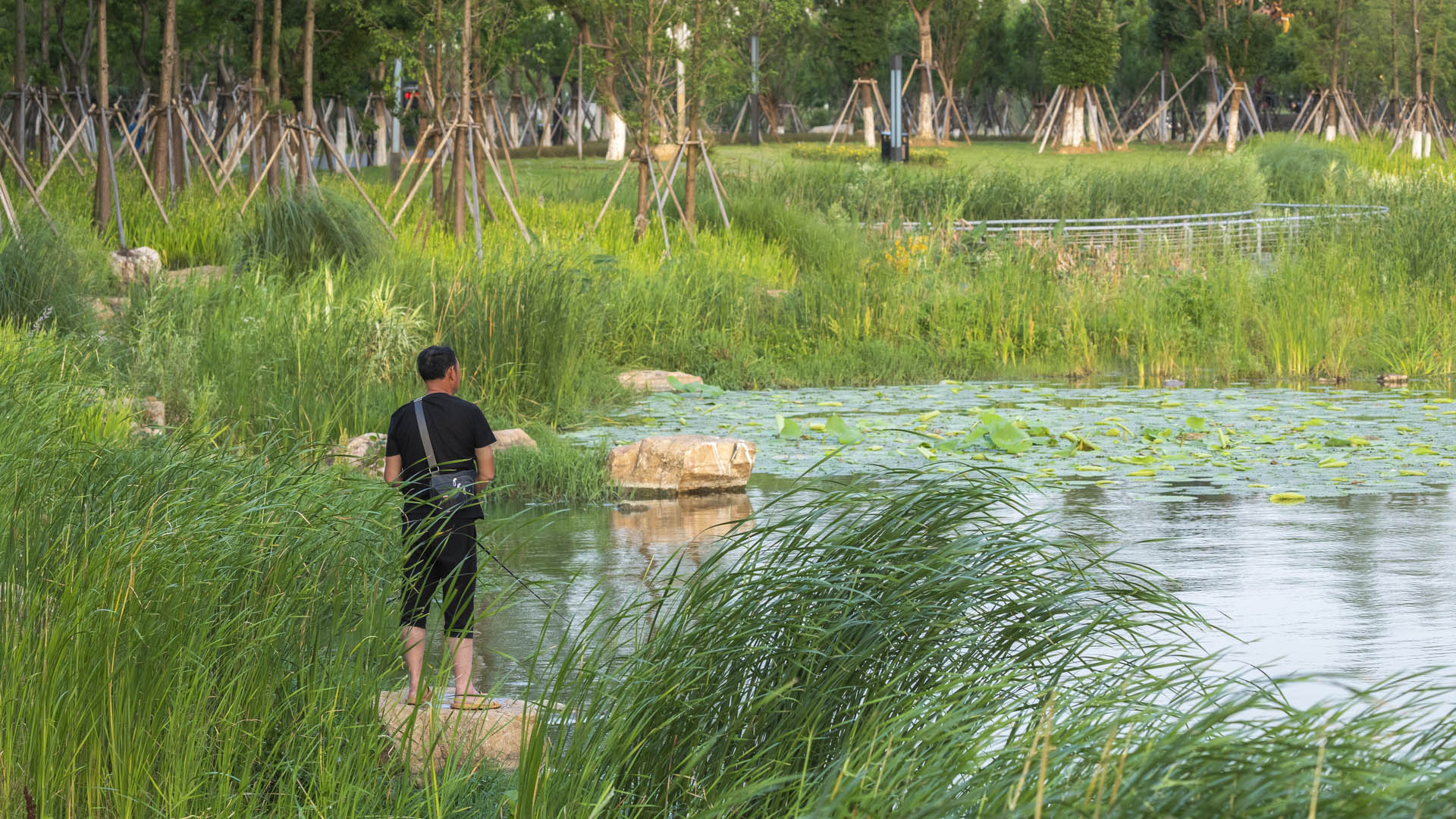PHASE 1: Wuhan, known as the land of one thousand lakes, is one of the most ancient cities in China, and is the third largest technological and education center in China, only behind Beijing and Shanghai. Now home to over 8 million people, Wuhan has become the dominant transportation hub in Central China and holds the distinguished role of capital of Huebei Province. In the wake of rapid development and growth, how does this metropolis hold on and celebrate the resources that have allowed this growth in the first place, while inviting and accommodating for a new urban era? One of Wuhan s most important cultural and natural resources inherent to the city is its patchwork of waterways, rivers, and lakes. By elevating one such water body, Wuhan East Lake to a heightened status, not only will ecological growth occur, but the people of Wuhan will have a sustainable mass of open space to enjoy for generations to come. Through analysis of field data collection, a set of principles for design were developed: 1. Promote highest level of user safety for pedestrians, bicyclists, and electric cart drivers. 2. Optimize ecological growth. By expanding semi-submersible areas in the form of wetlands and deep marshes, a wide variety of species will be able to not only survive, but thrive, as the surrounding city continues to grow. 3. Incorporate the Sponge City concept.
PHASE 2: As part of the design team for Wuhan East Lake Greenway I, SWA has been gratified by its popularity. Greenway I attracts diverse users including bicyclists, electric scooter riders, families with strollers, and pedestrian tourists. However, the passenger flow volume has exceeded expectations, and the linear armature is unable to maintain well-organized, slow traffic circulation. In the process of planning and designing Greenway II, it was essential to provide alternative spaces and further optimize traffic circulation by creating various types of spaces along the greenway.The next phase of the greenway will establish unique identities and focus on satisfying all users from the neighborhood, the city, the country, and beyond.
Nelson Mandela Park Master Plan
Identified by the City as one of its “Big Five” open space projects, the conceptual master plan for Nelson Mandela Park will create a much-needed central open space for the city’s south district, an industrial area along the waterfront that is home to a growing and increasingly diverse population. Here the city seeks to transcend its current park paradigm of l...
Wuhan Huafa Capital Park
Wuhan Huafa Capital Development is located in the city’s urban core, amidst the hustle and bustle of busy streets and neighborhoods. The nearly 57,000-square-foot green space, adjacent to the Wuhan Capital Residential Development Sales Center, is envisioned to provide an immersive landscape experience for the sales center’s model housing area during the advert...
Alief Park and Neighborhood Center
Located in West Houston, the Alief Neighborhood Center and Park serves one of the city’s most diverse communities. Over 90 languages are spoken in Alief, which is home to first-generation immigrants from across the world and refugees from as far away as Vietnam and close as Louisiana—especially in the wake up Hurricane Katrina, when many families made a ...
Ichigaya Forest
“Ichigaya Forest” is the privately owned, publicly accessible, major open space on Dai Nippon Printing Company’s 5.4-hectare new world headquarters in the Shinjuku Ward. Vertical development and production modernization that extends underground was made possible the creation of this 3.2-hectare open space. Over half the site is now planted wi...









