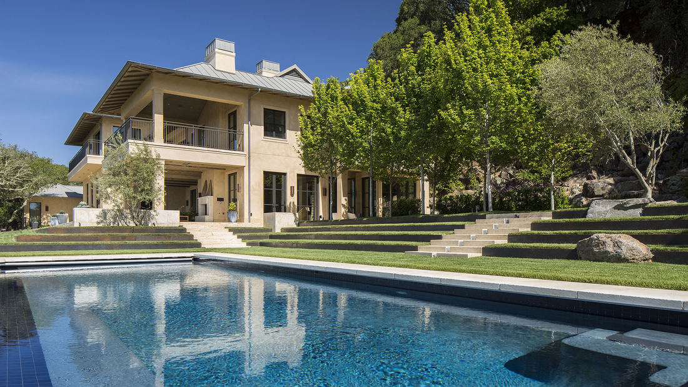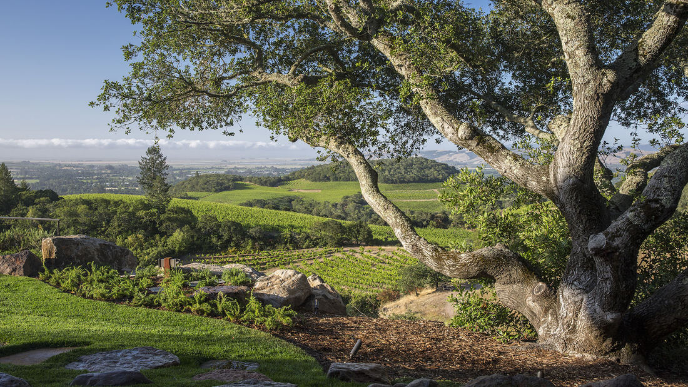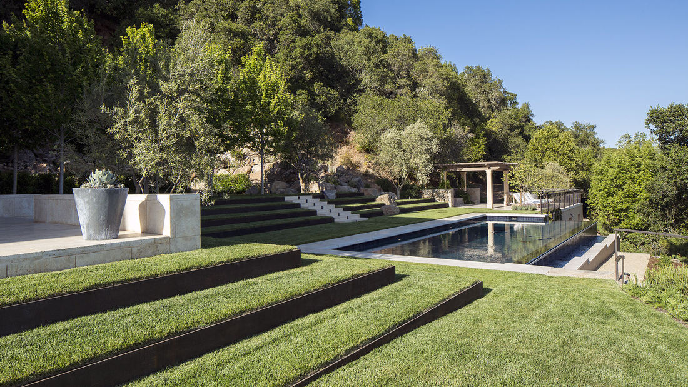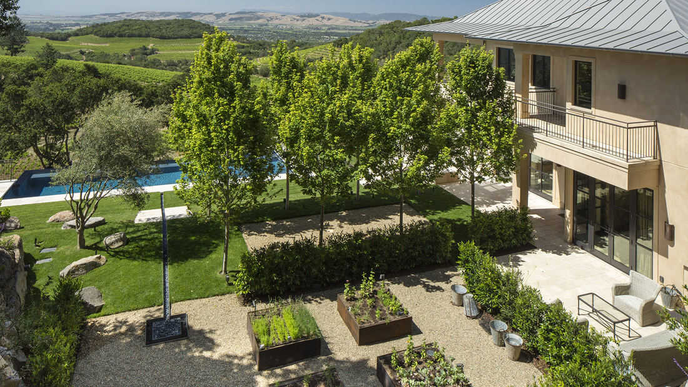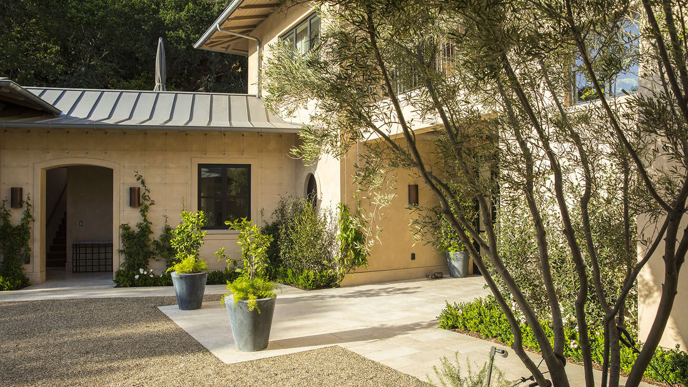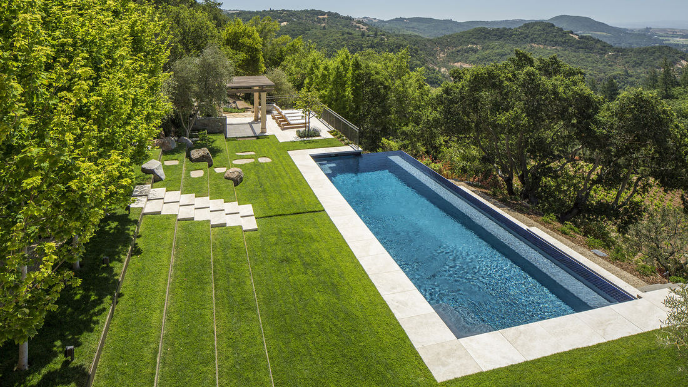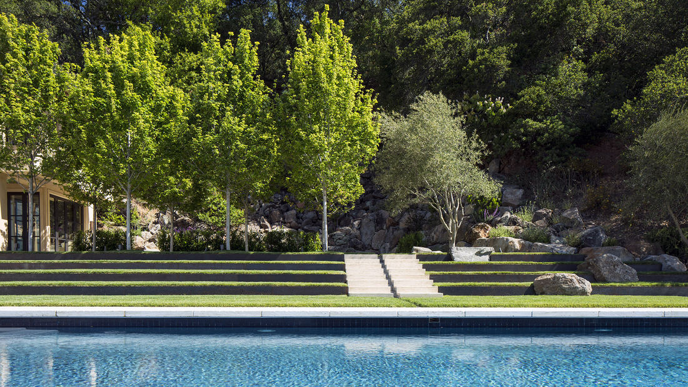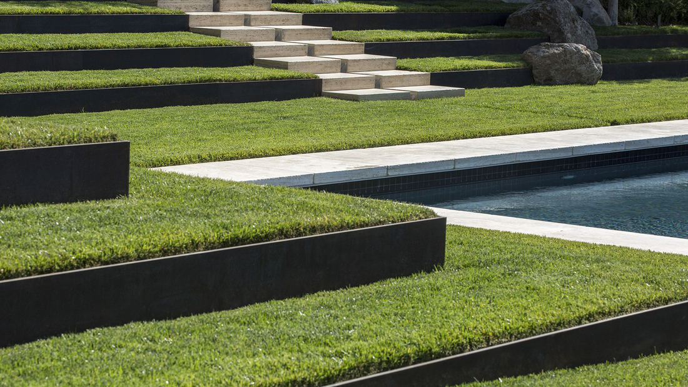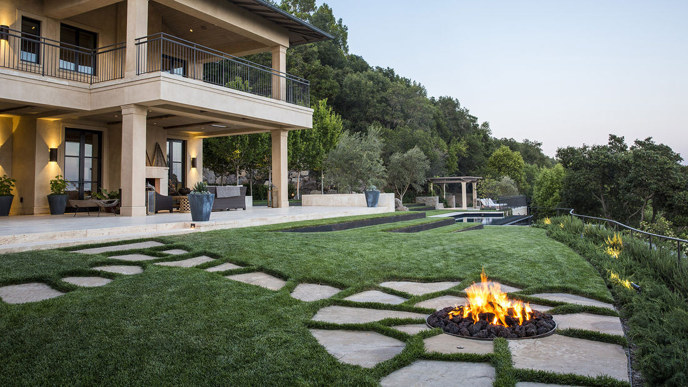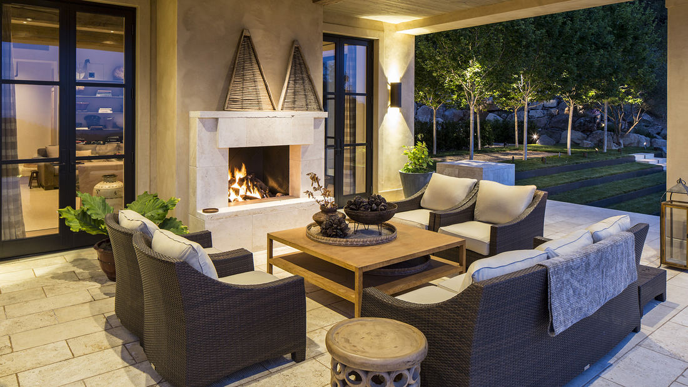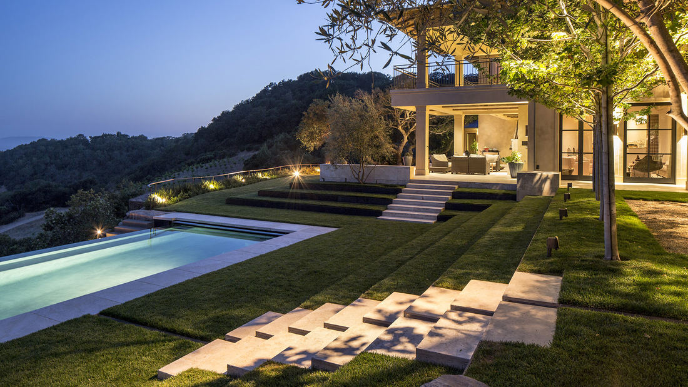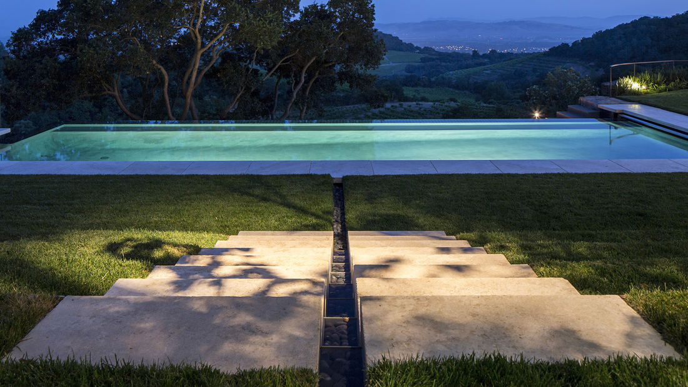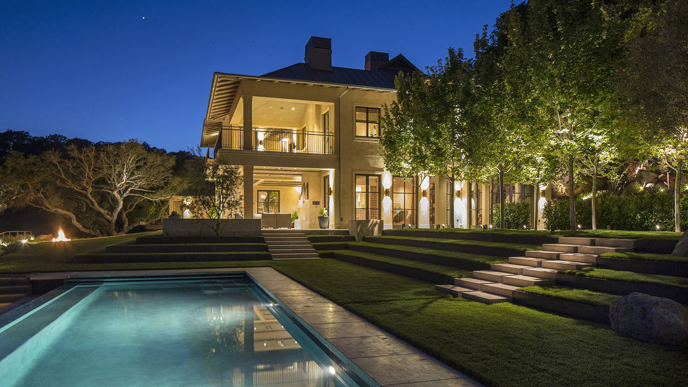Nestled against a natural rock outcropping, the estate and vineyard commands a panoramic view over the town of Sonoma with extended views to San Francisco. SWA developed a master plan that recommended relocating the house before its construction. This wine country residence features dominant roof forms and the tight integration of interior and exterior spaces that flow easily for year-long enjoyment of its remarkable location. The entry sequence follows a ranch road to an auto court and a view that will continue to be opened up.
The Sovereign at Regent Square
The Sovereign at Regent Square is a multi-family apartment building located within the first phase of the mixed-use Regent Square development along Buffalo Bayou in Houston, Texas. The project features an amenity deck with pool, offering framed views to Houston’s skyline and a panoramic view of the city. Outdoor living spaces surround a formal pool shaded by a...
Ambleside Mixed-Use Development
Landscape improvements for this new mixed-use development integrate and enhance the streetscape improvement measures the city of West Vancouver is currently implementing, providing a vibrant and pedestrian friendly landscape along the entire perimeter of the site. The landscape design for the 1300 Block, Marine Drive South at Ambleside Village Centre contribut...
Stanford West Apartments
SWA has placed a special emphasis on maintaining the riparian corridor with native planting, using consideration when dealing with the archaeologically sensitive areas of the site, as well as existing recreation trails and landscape amenities such as parks and play areas. The internal street grid, architectural and landscape elements are designed to recall the...
Senayan Square Apartment Towers
An upscale complex of four apartment buildings in downtown Jakarta catering to visiting executives and their families required landscape design services to ground two recently constructed towers. Providing inspiration for enriching this flat, undifferentiated site were the country’s ubiquitous, terraced rice paddies, located just beyond the city’s border. The ...


