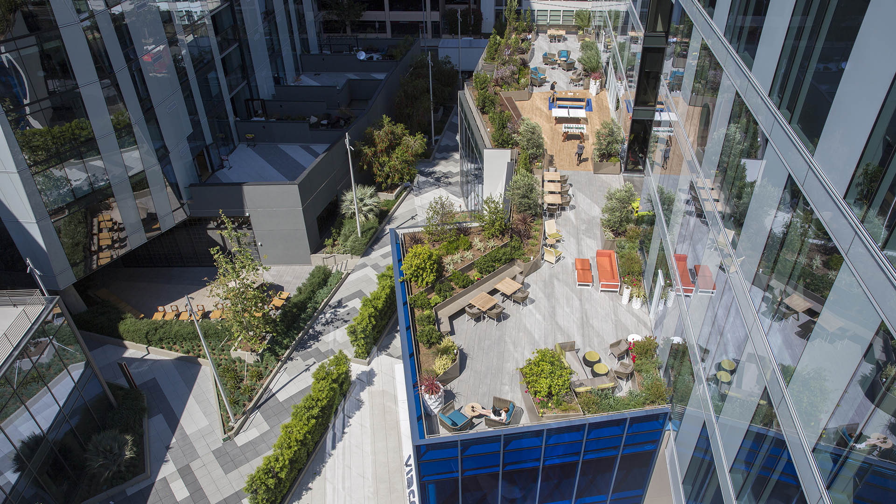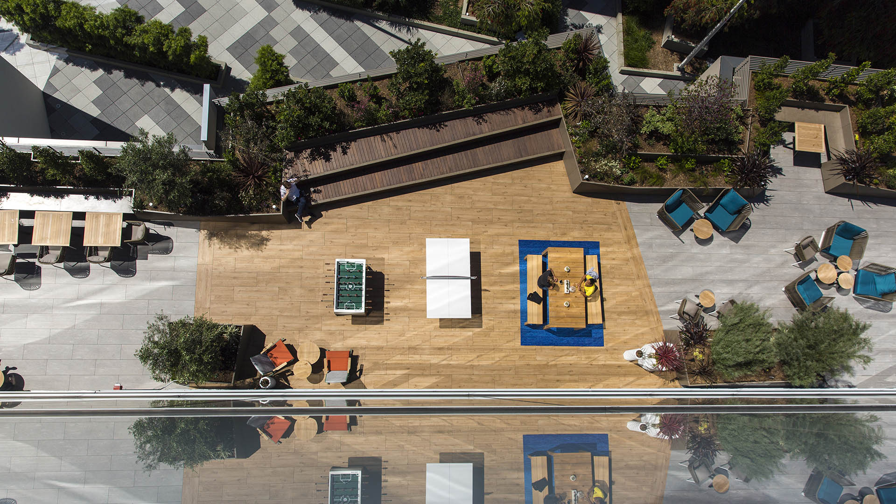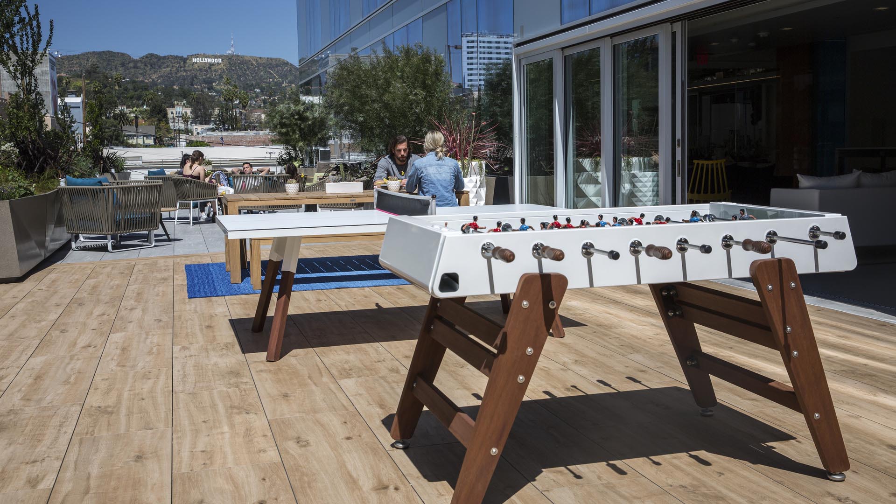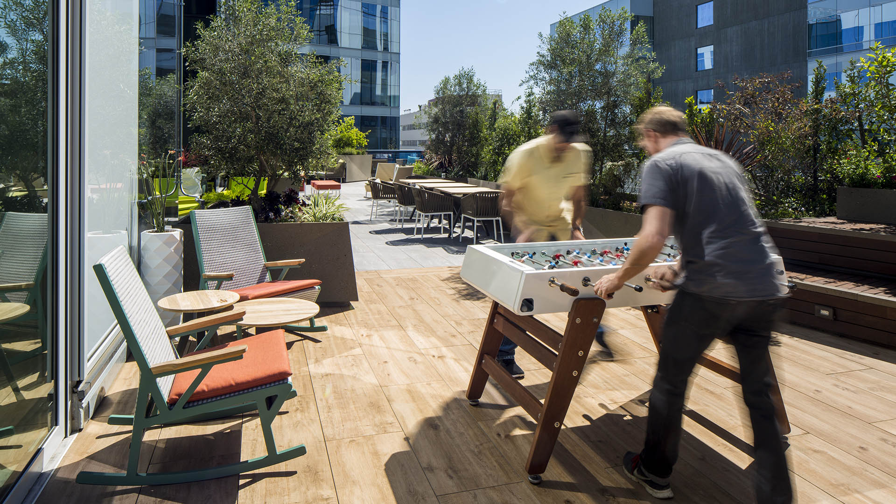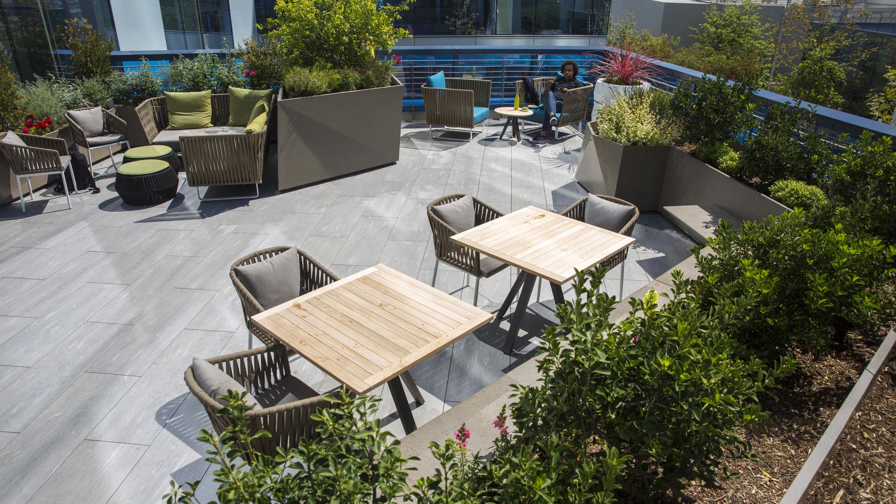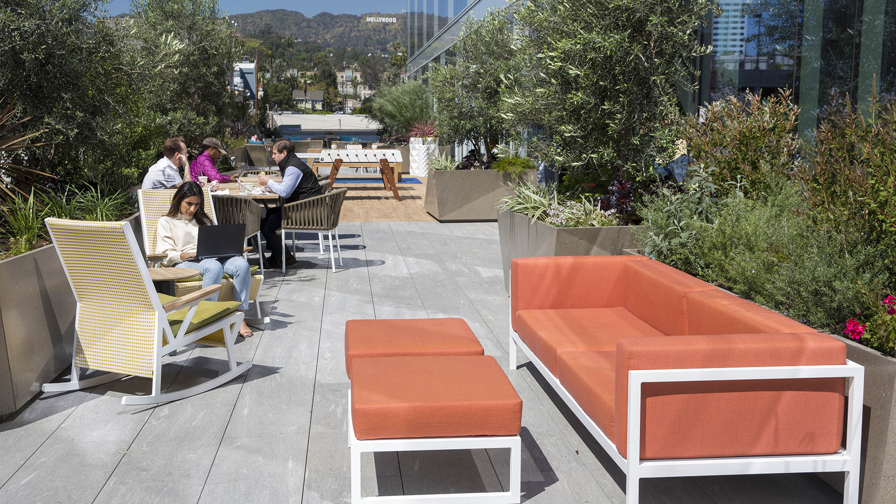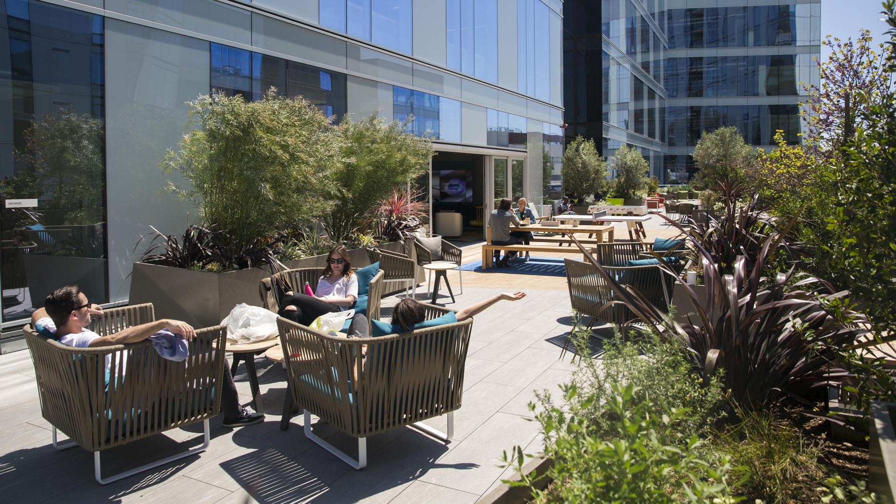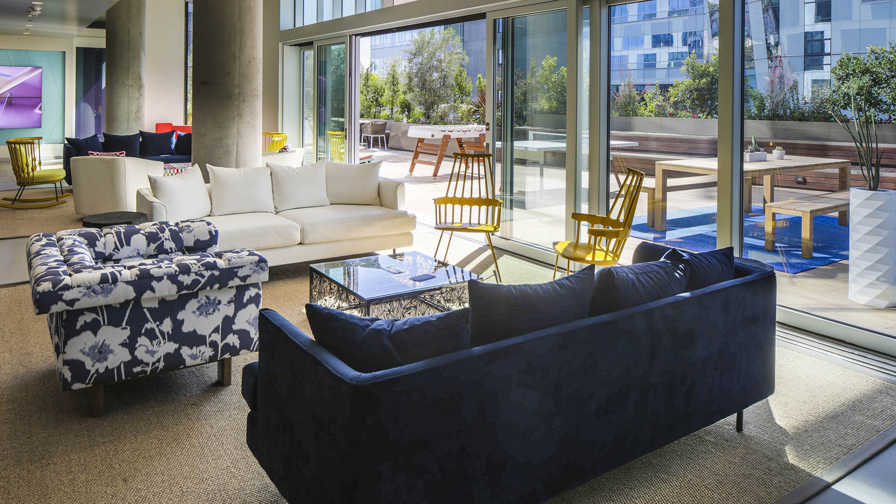Located on Hollywood’s famed Sunset Boulevard, the new Columbia Square development’s main tenant is Viacom. The company moved its offices for major channels such as Comedy Central and MTV from Santa Monica to the new Hollywood location in 2018. SWA was brought on to work with Rottet Studio in developing design concepts for all outdoor areas associated with the new headquarters. This includes a flexible 4,500-square-foot terrace at Level 3 in the building, to be used for film events and as a breakout space for employees/visitors. The office can also utilize amphitheater-style seating to view a presentation from the craft services area on the interior of the building, as this area is open to the terrace via a sliding glass entryway. A gathering space called “The Workshop” accommodates team meetings, while a lounge area provides intimate seating areas for eating lunch while taking advantage of the view to the hills and iconic Hollywood sign. Shade and greenery are abundant within “The Retreat,” which receives the most direct sunlight. The terrace’s major design is a multi-faceted custom planter system with built-in seating.
Weyerhaeuser Corporate Headquarters
Founding SWA partner Peter Walker collaborated with architects SOM on site analysis, planning, and landscape development for this hugely influential corporate headquarters, which remains notable for its unique integration of landscape, architecture, and environmental stewardship. The 425-acre site was chosen by the design team with George Weyerhaeuser for its ...
PayPal Global Headquarters
The workplace of the new millennium is a far cry from the indoor-only, parking-centric “concrete jungle” of the past. After its 2014 separation from eBay, PayPal engaged SWA in a three-part, campus-wide improvement project that exemplifies corporate campus trends by shifting the focus to outdoor amenities, flexibility, and life/work balance for its more than 4...
Symantec Chengdu
SWA provided landscape design for Symantec’s research and development complex. The site was previously inactive and banal until SWA’s design reinvigorated the area, linking the building program and connecting the site to the larger city. The landscape design produces a “brocade,” weaving together the building and site program, and offering an oasis amid the de...
Shanghai Tower
China’s tallest building, Shanghai Tower, is located in the Lujiazui Financial Center Zone near the Shanghai World Financial Center and Jin-Mao tower. SWA’s landscape design establishes a “Tower Park” to complement the building’s iconic form and function, connect the mixed-use project with its urban neighborhood, and provide a variety of beautiful settin...



