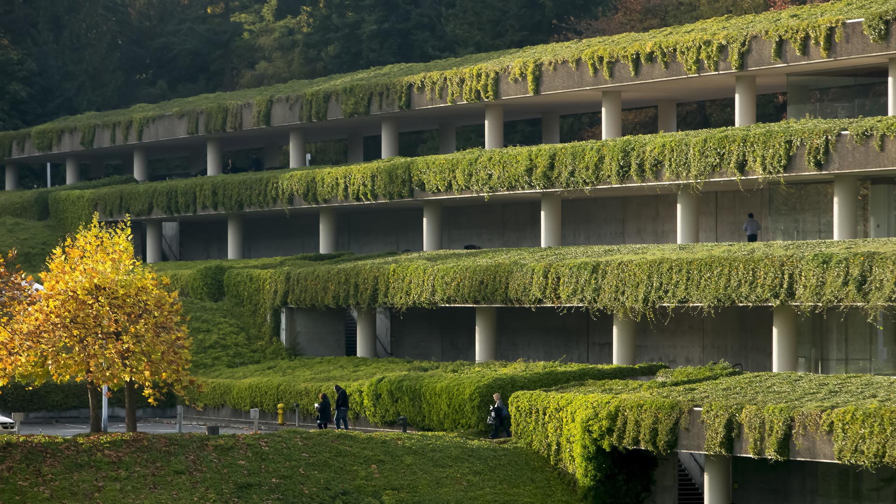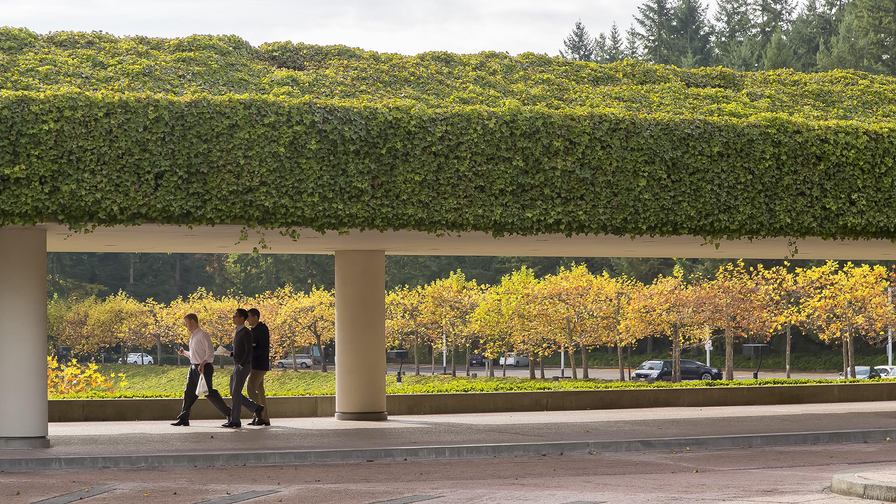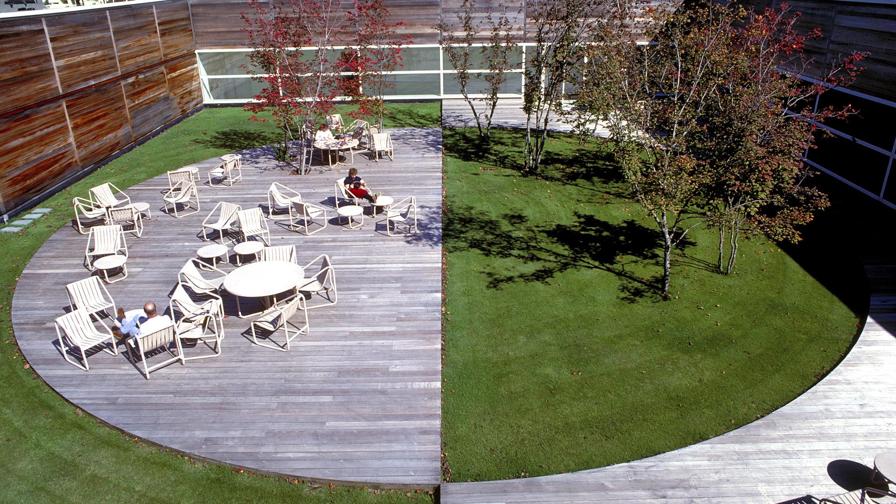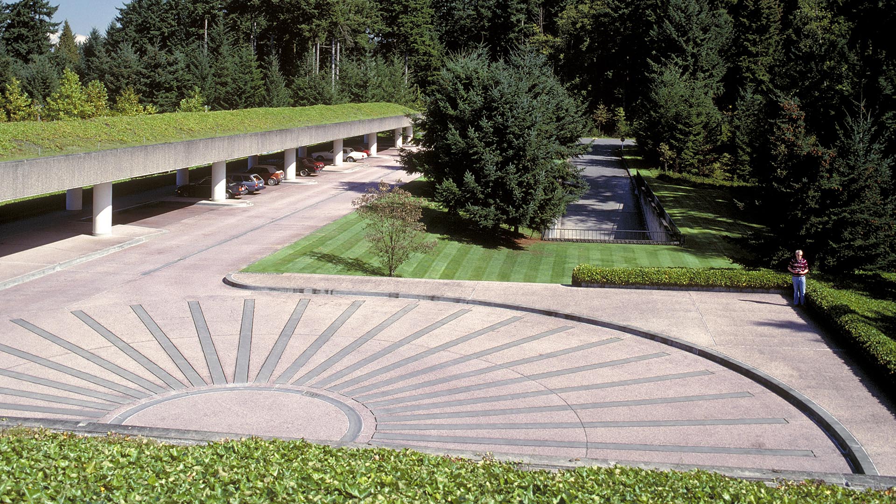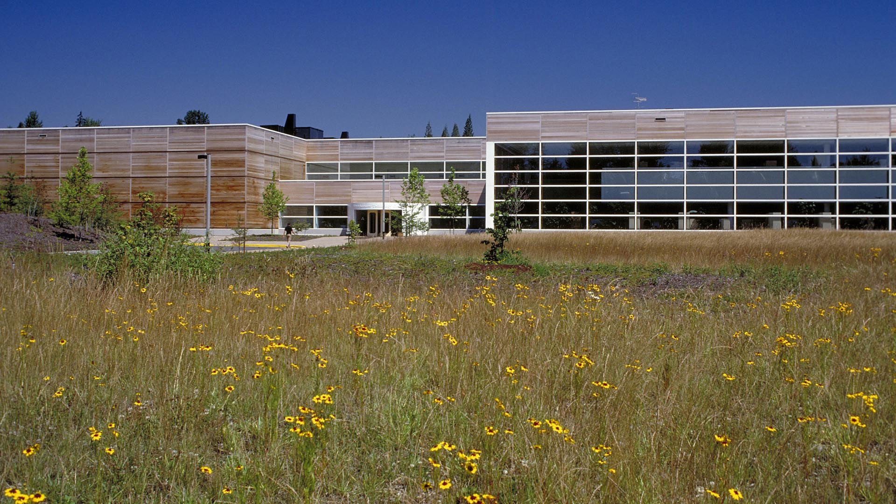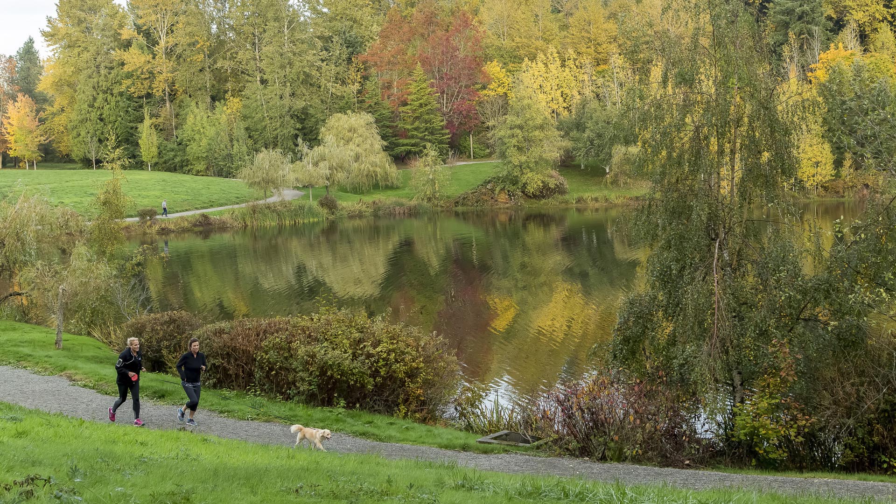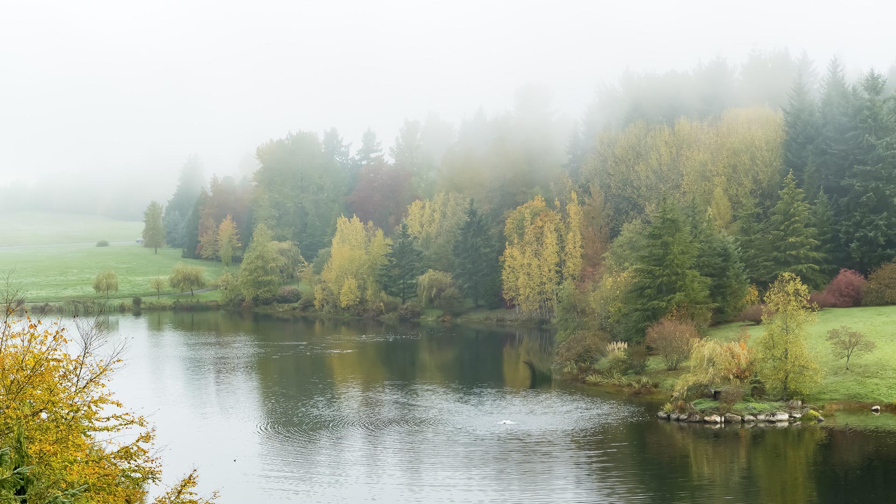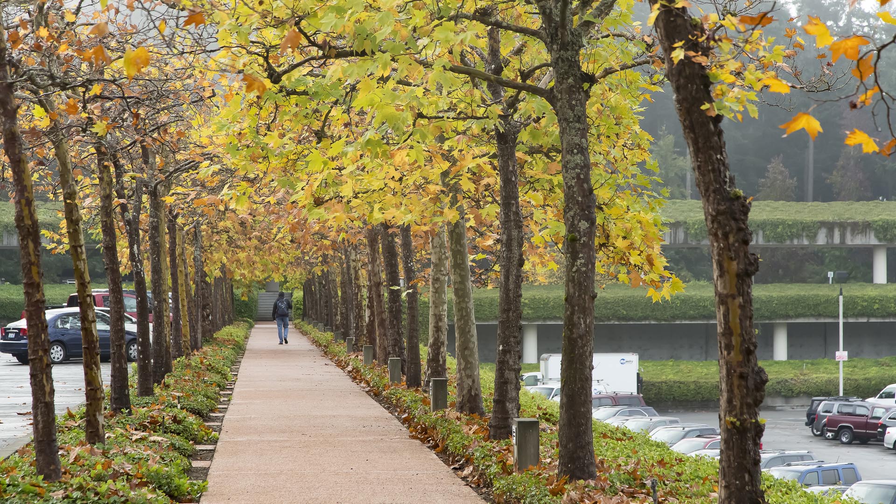Founding SWA partner Peter Walker collaborated with architects SOM on site analysis, planning, and landscape development for this hugely influential corporate headquarters, which remains notable for its unique integration of landscape, architecture, and environmental stewardship. The 425-acre site was chosen by the design team with George Weyerhaeuser for its remarkable characteristics – the headquarters building occupies a small valley between heavily wooded hills, bifurcated by a small stream. The large headquarters building for 1,000 employees was integrated into the site by tipping the “high rise” concept on its side in a gentle swale to minimize its height and create the effect of a dam on one end of a man-made lake. The steep banks and building tiers are planted with English ivy. Clipped beds of ivy and highly maintained lawns transition to plantings of ferns and rhododendrons and then to dogwoods and vine maples. The forest surrounding the headquarters was been treated by removing underbrush and creating woodland trails for the enjoyment of employees and the surrounding community.
The building’s placement provides striking views north and south, and its landscape and conservation efforts have been recognized and honored throughout the world by numerous awards. According to Peter Walker, who designates the project as one of the standouts of his career, “The landscape and the architecture have been joined into a composition, each inseparable from the other… The existing evergreen forest is symbolic of a company that not only harvests trees, but also replants and farms them: an important example of environmental husbandry at the very beginning of the environmental movement in America.”
In early 2021, new owners Industrial Realty Group, LCC (IRG) announced plans to redevelop a significant portion of the Weyerhaeuser campus to build additional warehouse space. The effort, which would require deforestation, has come under fire from a wide coalition of architects, landscape architects, and historians. The Cultural Landscape Foundation (TCLF) has organized a letter-writing campaign entreating IRG to reconsider, citing considerations in the original SWA landscape master plan that would more sensitively accommodate new development.
Ichigaya Forest
“Ichigaya Forest” is the privately owned, publicly accessible, major open space on Dai Nippon Printing Company’s 5.4-hectare new world headquarters in the Shinjuku Ward. Vertical development and production modernization that extends underground was made possible the creation of this 3.2-hectare open space. Over half the site is now planted wi...
Giant Interactive Headquarters
SWA collaborated with Morphosis Architects on a new ecological park and living laboratory for Giant Interactive Headquarters, a 45-acre corporate campus in Shanghai, China. The design concept blurs the distinction between the ground plane and the structure, weaving water and wetland habitats together with the folded green roof of the main building design. The ...
PayPal Global Headquarters
The workplace of the new millennium is a far cry from the indoor-only, parking-centric “concrete jungle” of the past. After its 2014 separation from eBay, PayPal engaged SWA in a three-part, campus-wide improvement project that exemplifies corporate campus trends by shifting the focus to outdoor amenities, flexibility, and life/work balance for its more than 4...
Grand Central Creative Campus
SWA provided landscape design services for the redevelopment of existing corporate offices at the Grand Central Creative Campus, a center for innovation and creativity on 10.5 acres of mixed office, amenity, parking, and outdoor space. The design is organized around a strong central pedestrian spine that frames the Verdugo mountains to the east; connects peopl...







