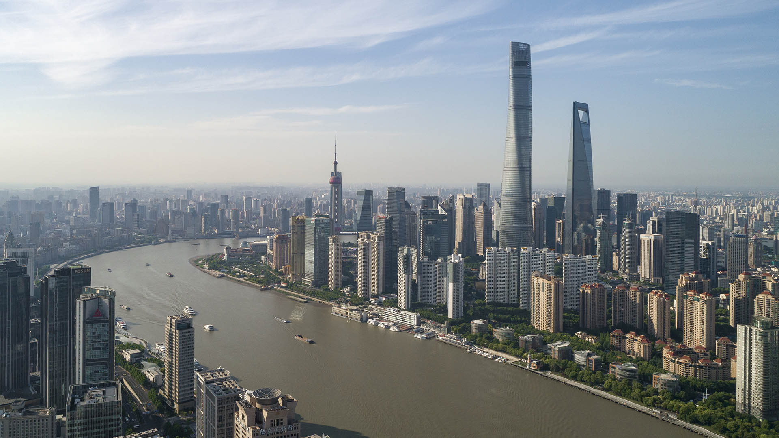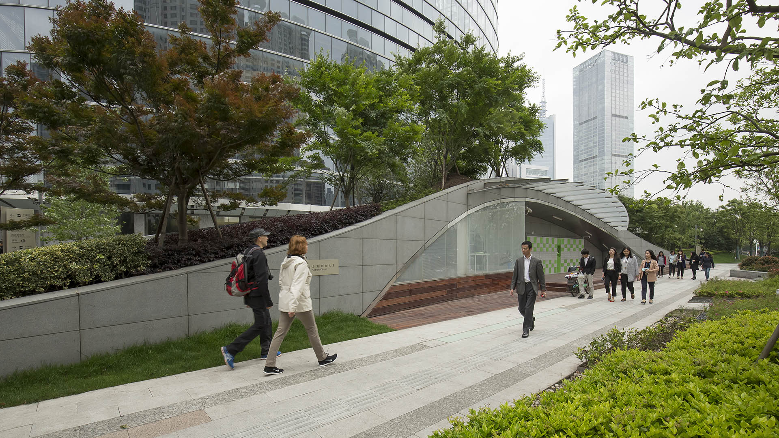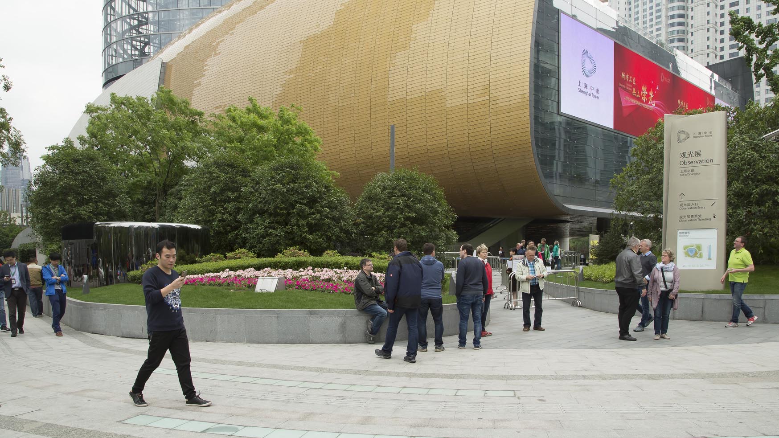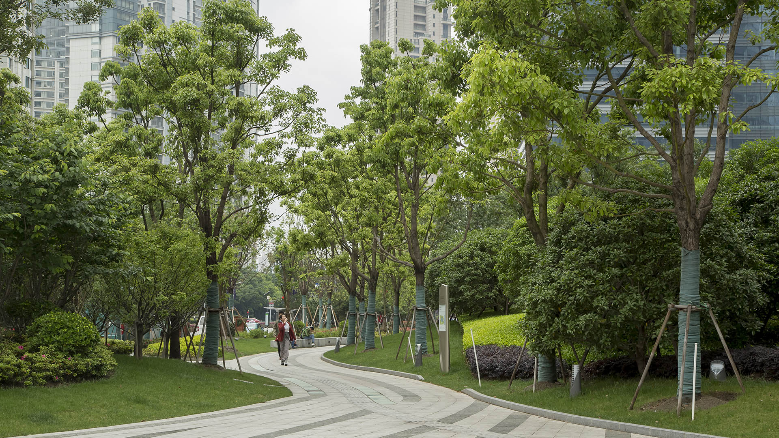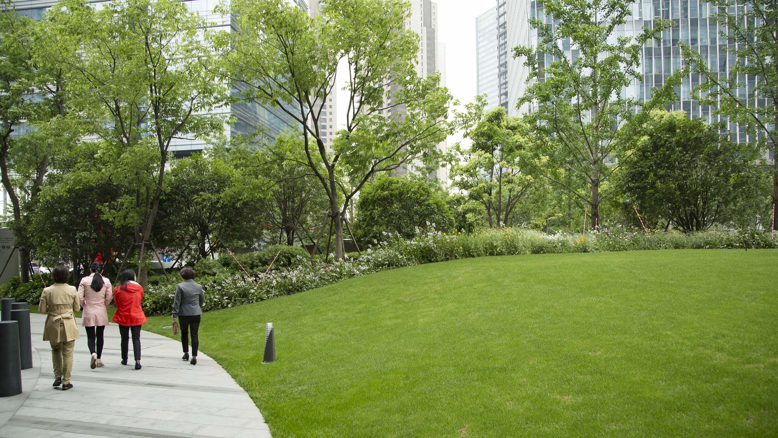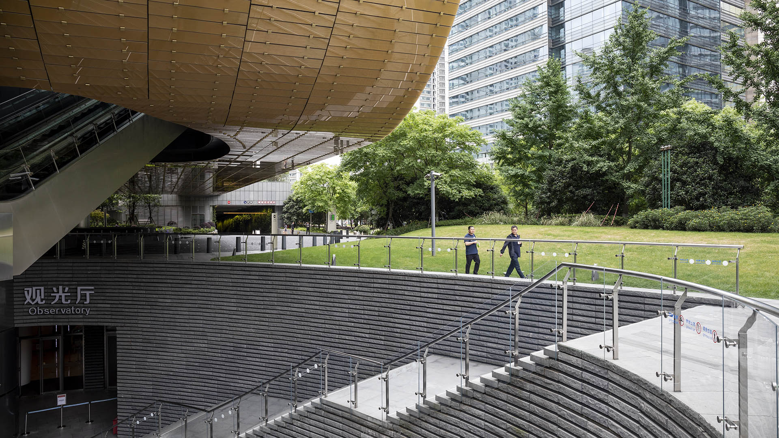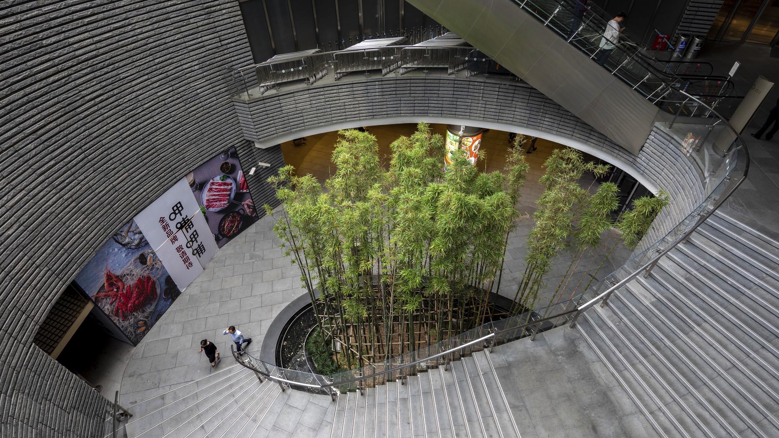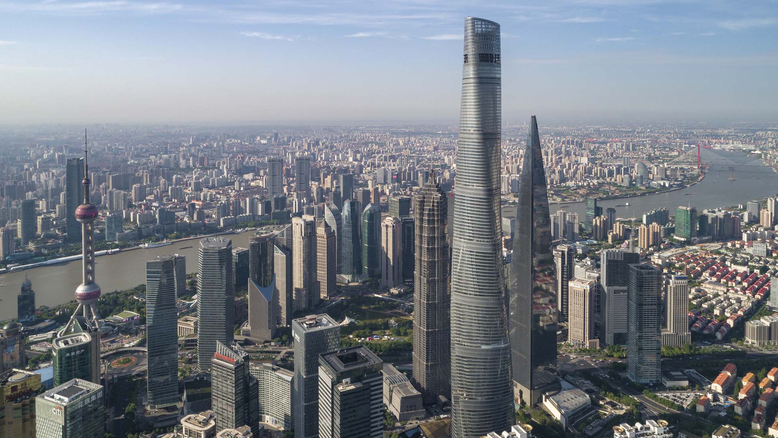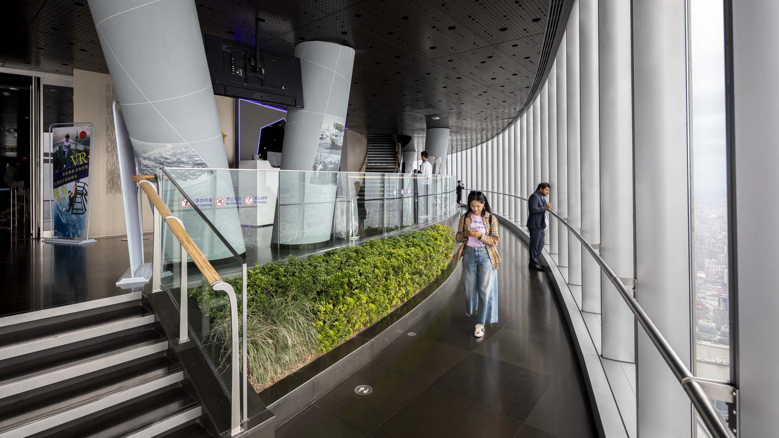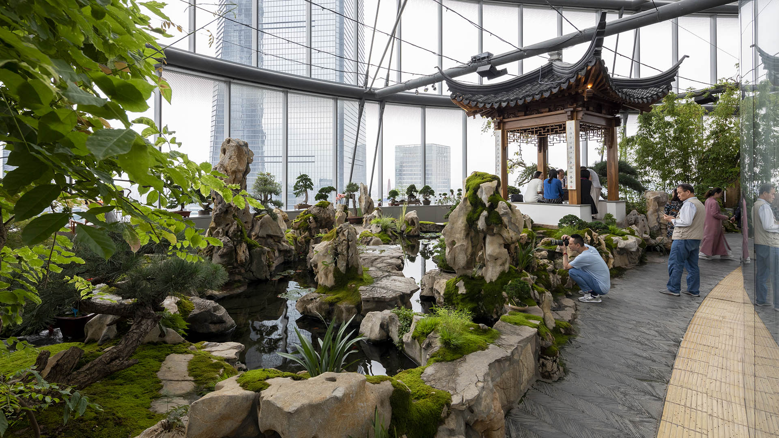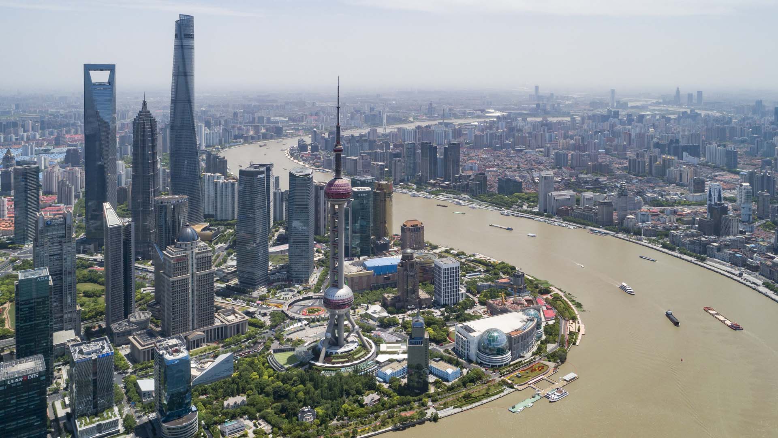China’s tallest building, Shanghai Tower, is located in the Lujiazui Financial Center Zone near the Shanghai World Financial Center and Jin-Mao tower. SWA’s landscape design establishes a “Tower Park” to complement the building’s iconic form and function, connect the mixed-use project with its urban neighborhood, and provide a variety of beautiful settings for public gatherings and celebrations. The project’s LEED-Gold certification required 33 percent green cover – a unique challenge given the size of the building and its hardscape. 90 percent of the landscape is on-structure. SWA designed an informal greenbelt and a park connecting to an adjoining property. Features include an event-center roof garden, a sunken garden that with a bamboo island within a water pool, and dramatic sky gardens for each atrium that repeat plantings in a vertical pattern to draw the eye skyward and accentuate the tower’s unique open-ended spiral form.
DNP Office Towers
SWA provided landscape architectural services for a new office tower including the arrival plaza, west and north gardens and upper on-structure view terraces at the 8th and 9th floors. The goal of the design was to broaden and strengthen a designated green spine through an urban redevelopment zone and to create a landscape-dominated environment in a dense urba...
Symantec Chengdu
SWA provided landscape design for Symantec’s research and development complex. The site was previously inactive and banal until SWA’s design reinvigorated the area, linking the building program and connecting the site to the larger city. The landscape design produces a “brocade,” weaving together the building and site program, and offering an oasis amid the de...
Poly International Plaza
Poly International Plaza is an innovative office, retail, and exhibition center development located in the Guangzhou trade district. Sited along the Pearl River and adjacent to historic Pazhou Temple Park, the project presents a precedent toward integrating development with its site and context, embracing the place of garden and sustainability in the society’s...
Samsung Headquarters
The new headquarters for Samsung in San Jose is a bold vision for a campus and a workplace that put interaction and synergy at the center – building a culture and brand that is powered by the best ideas and talent. The building is carefully crafted to encourage communication and interaction, leading to a synergistic working environment that will help fur...


