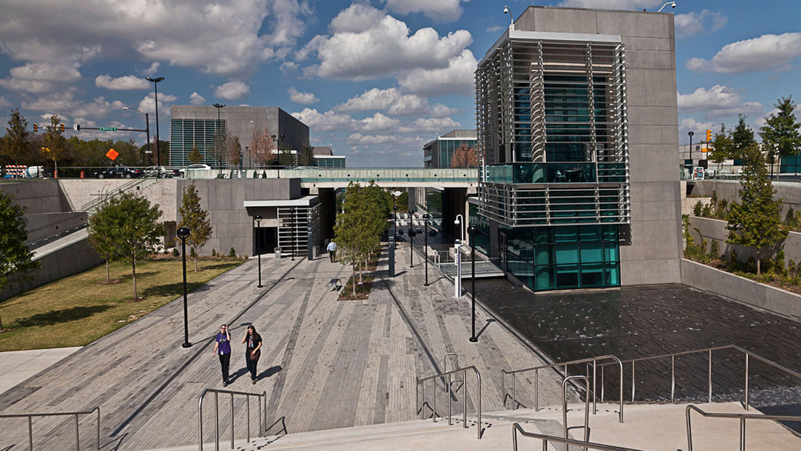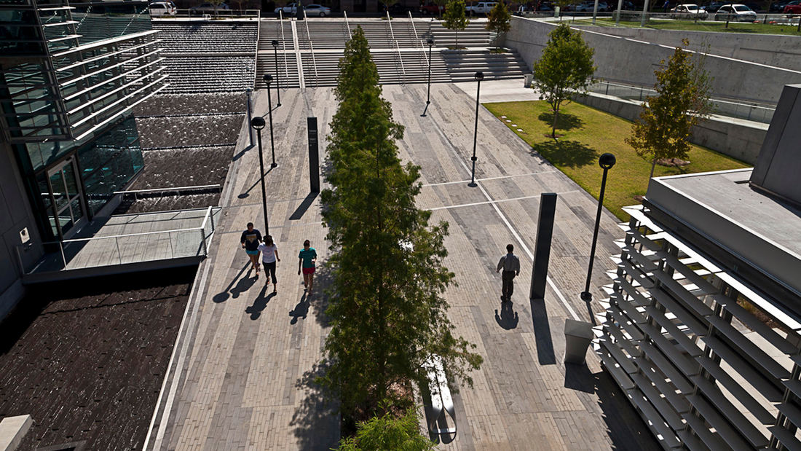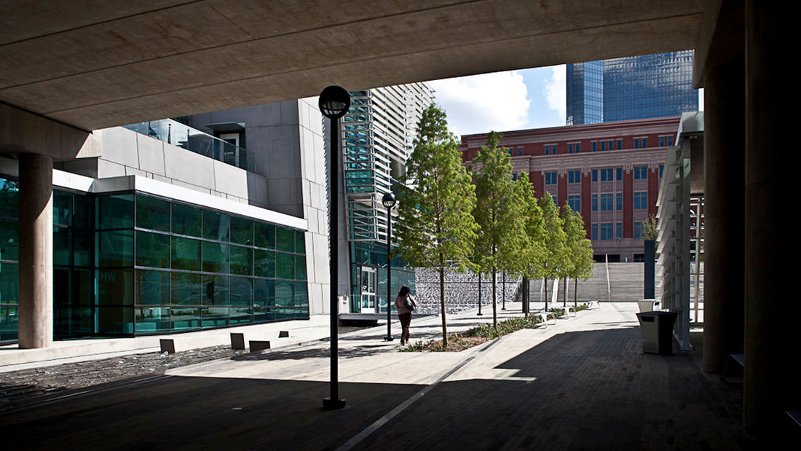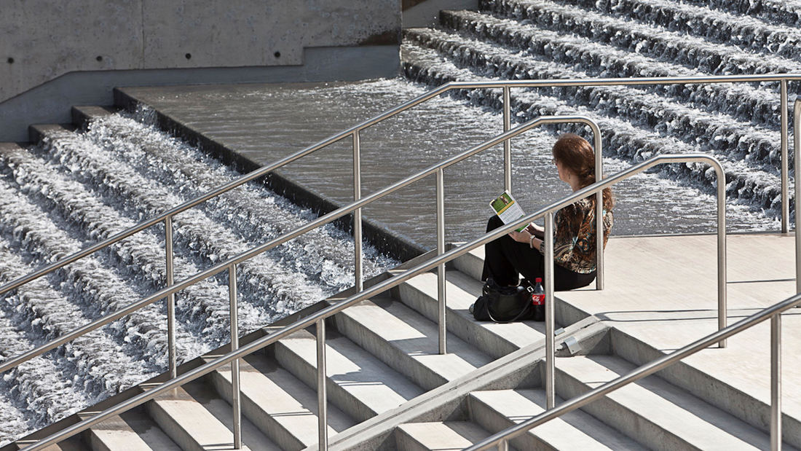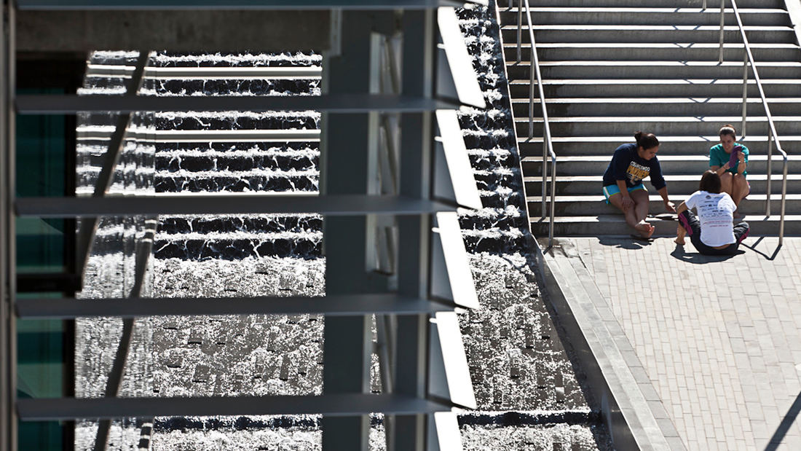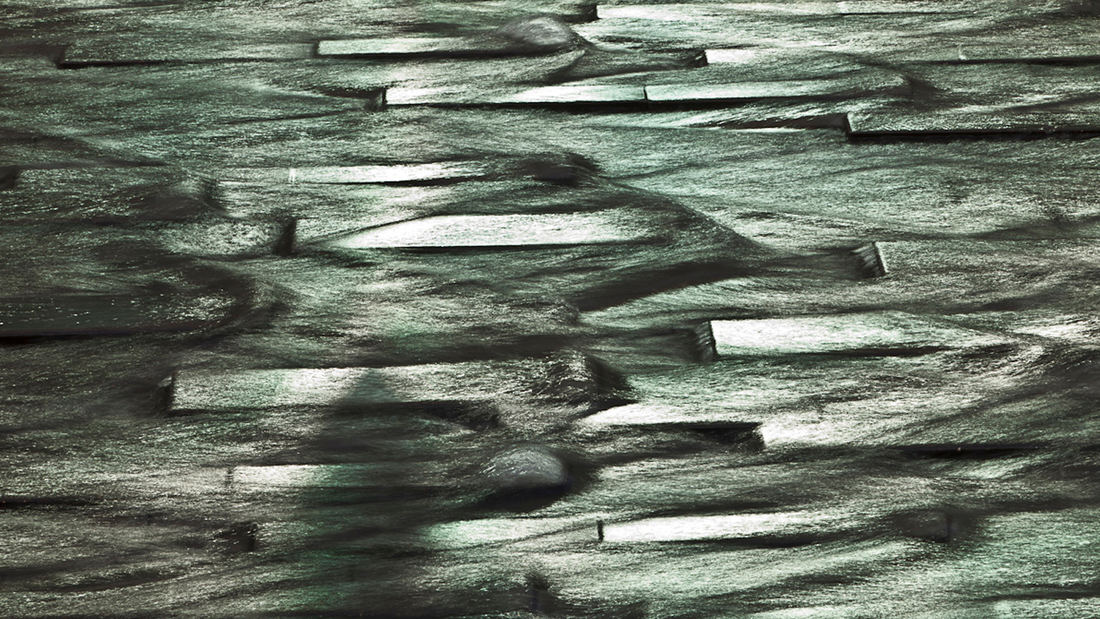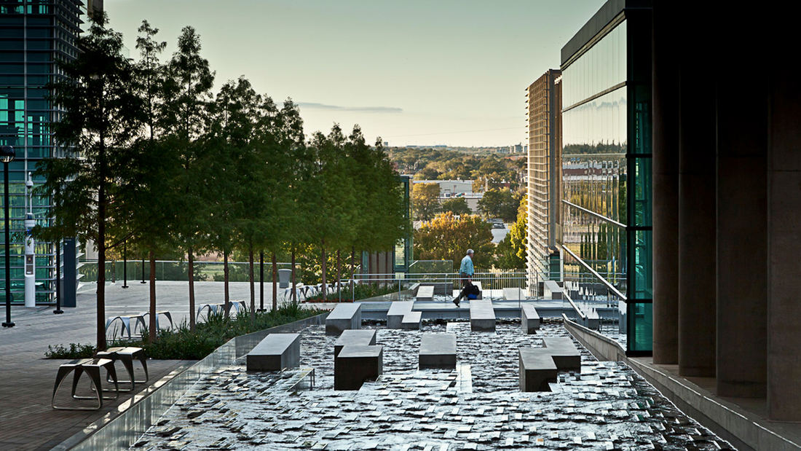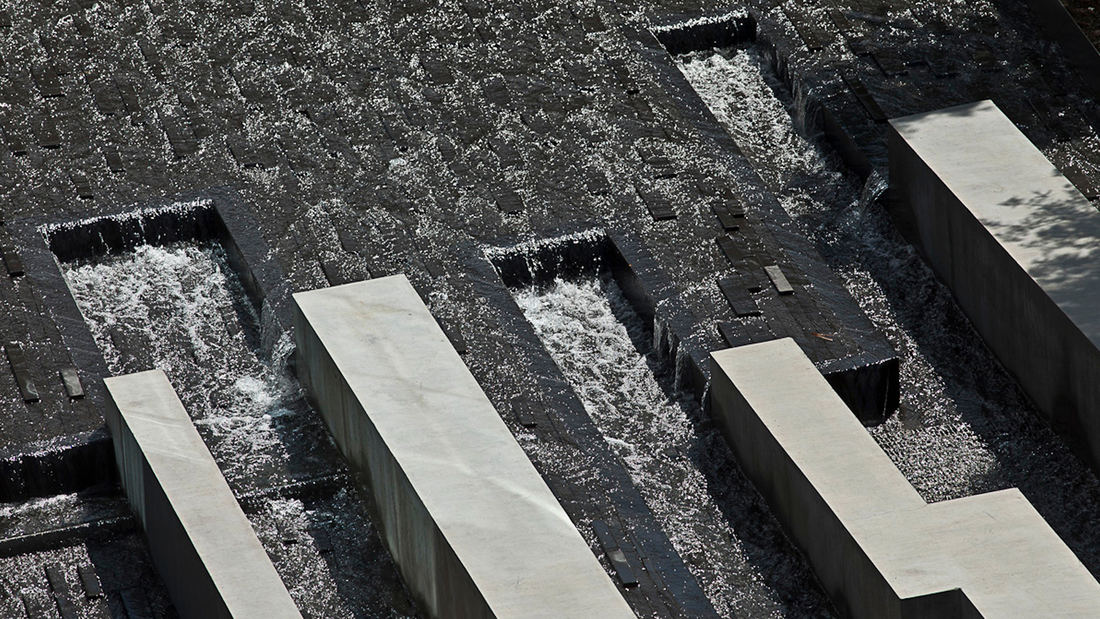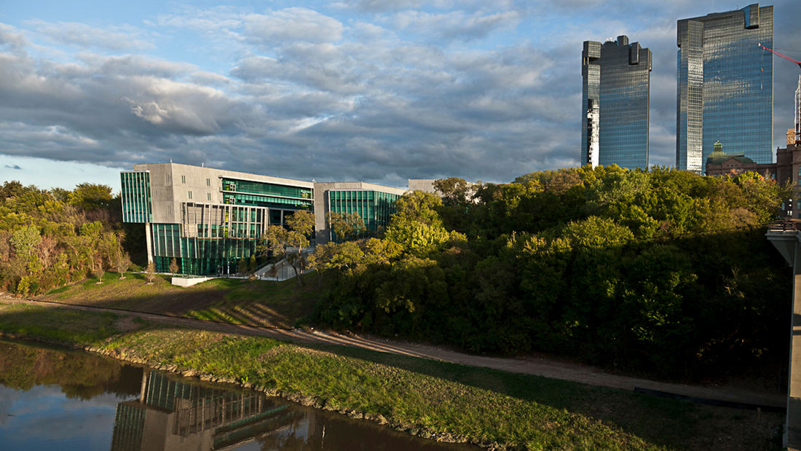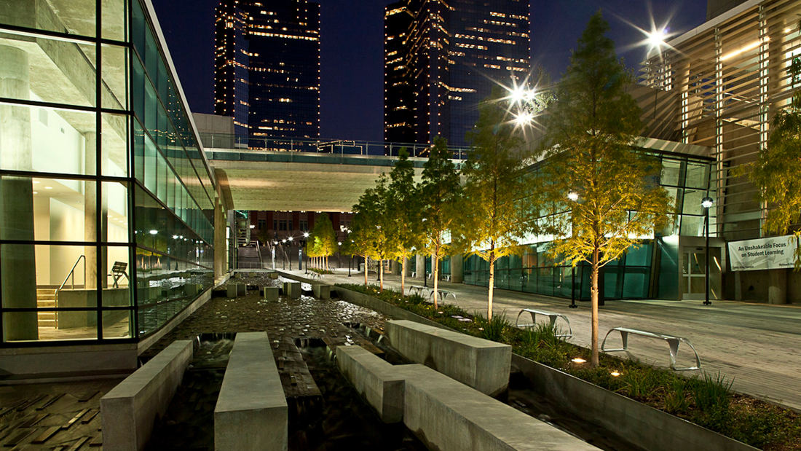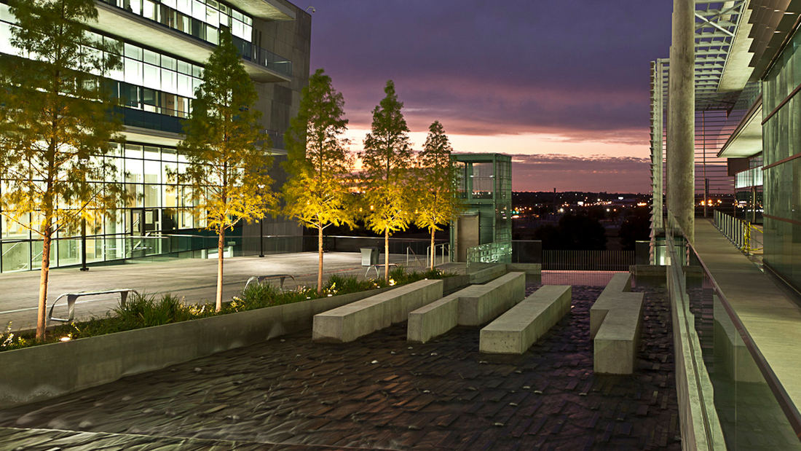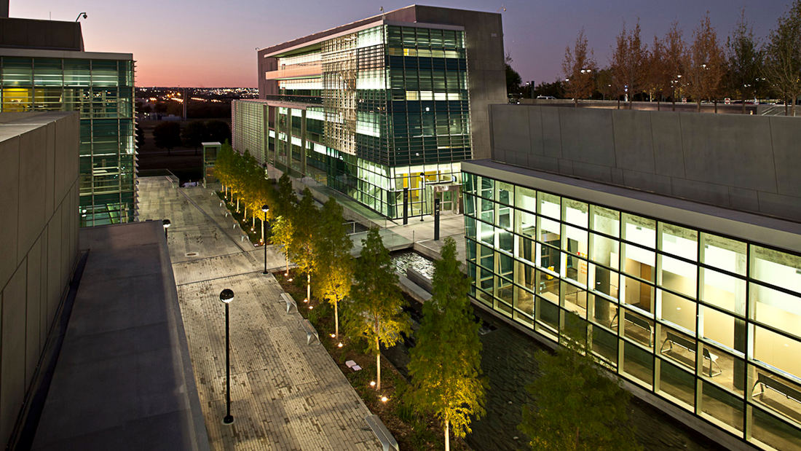To meet the growing needs of the downtown and North Main communities in Fort Worth, Texas, SWA provided the master plan and landscape design for a new college campus to add to the Tarrant County College District. Designed to be constructed in a series of phases, the project aims to provide a stimulating and rewarding environment for students and the local community. The campus is bisected by the Trinity River and will feature a connection bridge, linking the current site with future planned development. Water features throughout the campus draw people through the central spine of the site, providing a connection to the river and additional future campus buildings. The central spine, including roof gardens, courtyards and unique streetscape elements encourages interaction between students, seamlessly integrating indoor and outdoor educational platforms, while pushing the boundaries of innovation in urban landscape design and planning.
Cañada College Kinesiology & Wellness
In collaboration with ELS, SWA designed a new landmark for Canada College, the Kinesiology & Wellness Center. The project replaced a windowless 1960s-era gym building and outdoor asphalt yard with the glassy new building and infinity pool deck on this hilltop campus with fantastic views. The project also created a new campus arrival and ceremonial overlo...
CSU Long Beach Peterson Hall
CSU Long Beach is in the process of a series of major renovations as its mid-century buildings fall short in terms of capacity and technology. The Peterson Hall project extends the classroom experience to the outdoors, while also adding much-needed sustainability updates to the landscape. Terraced seating of composite wood invites students to lounge while awai...
Stanford Toyon Hall
Toyon Hall, a significant historic building originally designed by Bakewell and Brown Architects in 1922, is a three-story structure centered around a magnificent formal courtyard with arcades and arches. The purpose of the project was to preserve, maintain and enhance the building and site. SWA scope of work included evaluation of existing site conditions and...
University of Chicago Booth School of Business
This project regenerates a spectacular, historic cliff-side waterfront site by activating it with new purpose. Working carefully to interweave layers of preservation and natural beauty, the building and landscape work together to leave a light footprint. Today, a distinctive global campus honors the history of its earlier occupation while providing inspiration...


