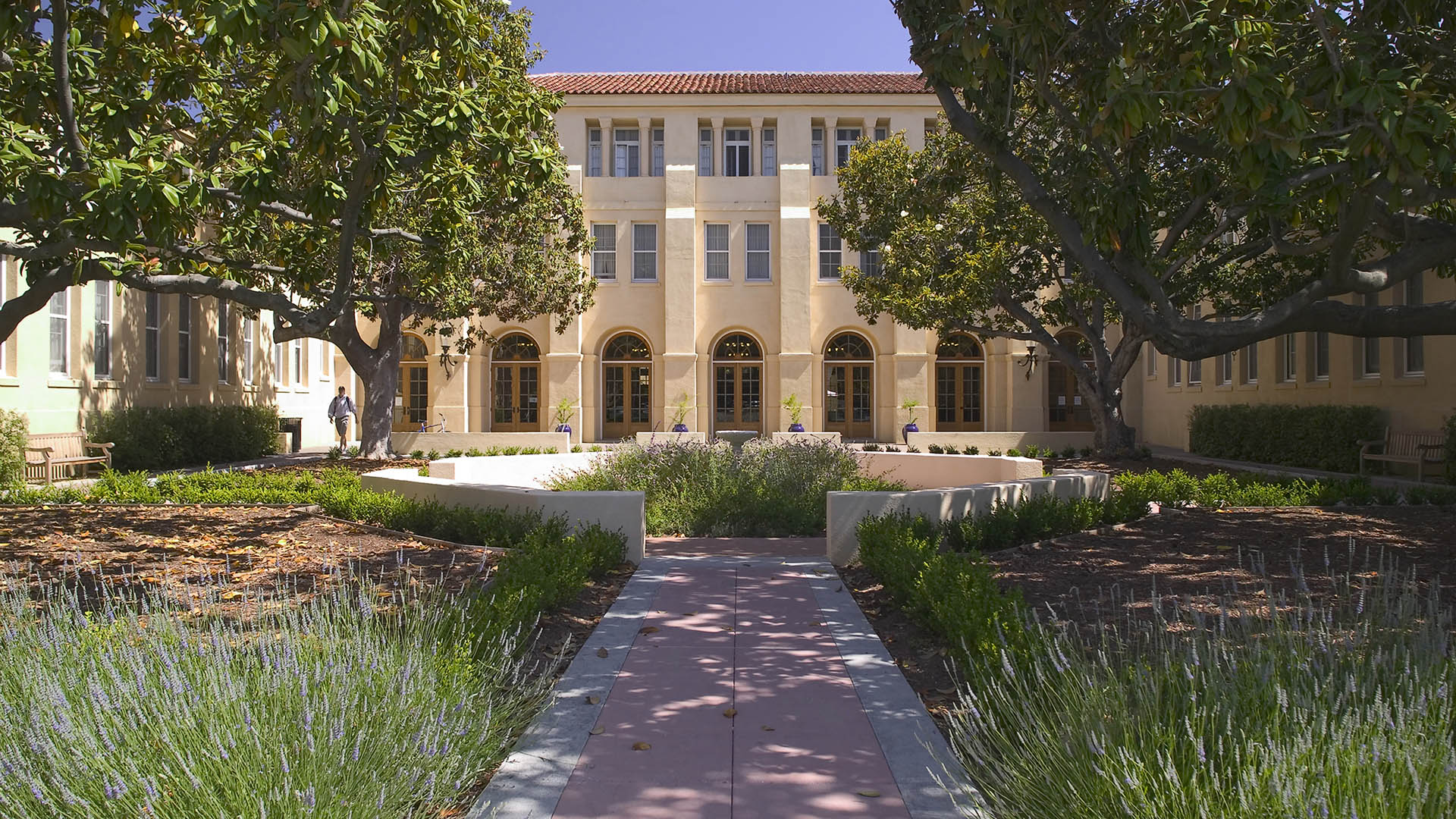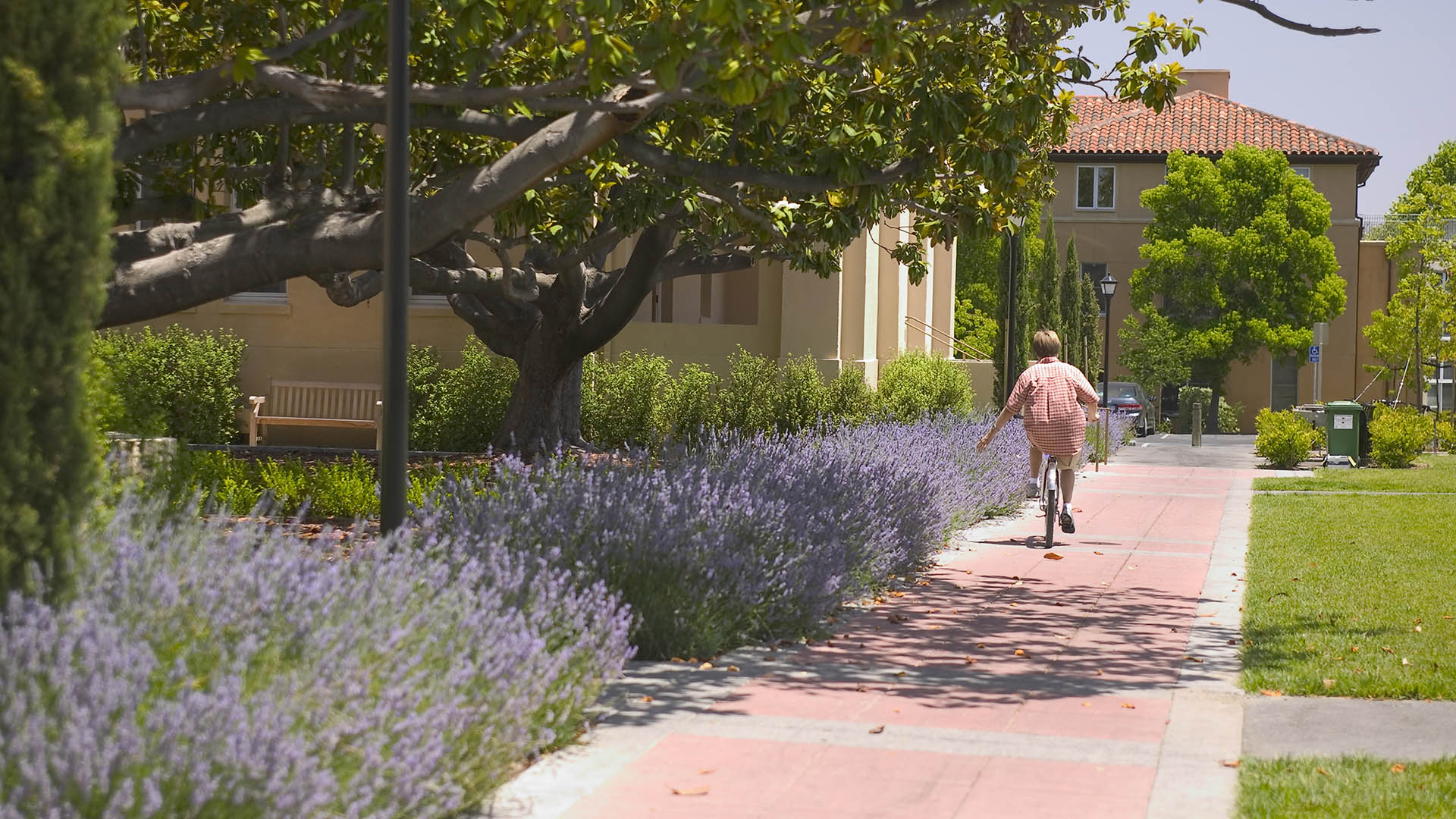Branner Hall is a three-story undergraduate dormitory built in 1924 by Bakewell and Brown, prominent architects of the time who were also responsible for San Francisco’s City Hall. The renovation design creates two significant courtyards: an entrance courtyard flanked with four-decades-old magnolia trees shading a seating area and an interior courtyard with a fountain, creating space for students to gather. In addition, a barbecue area was recreated in a space that once held a rose garden. The design addresses critical Stanford site issues such as providing bike parking facilities, reconfiguring existing vehicular parking, and renovating the courtyards and peripheral landscape spaces.
Larkspur Courts
SWA was hired to help reclaim an abandoned quarry into an attractive residential village. The program called for 256du on 12.5 net acres, a density of 2.5 du/acre. The City of Larkspur required that 97 of the total units be family units. They defined family units as residences with two or more bedrooms and located not more than one level above grade. The City ...
Shanghai International Dance Center
Inspired by the idea of movement, this collaboration with Studios Architecture achieves an artful harmony of building with landscape, program with site. The image of a dancer in grand jete kindled the designers’ imaginations and served as the project’s organizing idea. Asia’s first professional dance complex is tucked between a freeway, a subway station...
Amber Bay
The Amber Bay residential development is located on a beautiful rocky promontory that is among the last available parcels along the Dalian shoreline, southeast of the city center. The project features high-end low density modern style residential development including single family villas, townhouses, and low-rise condominiums; shops and seafood restaurants on...
SunCity Takarazuka
Twenty percent of Japan’s population is 65 years or older and the demands for high quality residential communities for seniors is growing. Helping to meet that demand, SunCity Takarazuka is a new continuum of care retirement community in Takarazuka, a suburb of Osaka, Japan. The project, owned and operated by Half Century More Co., Ltd., a leader in Japan’s fa...







