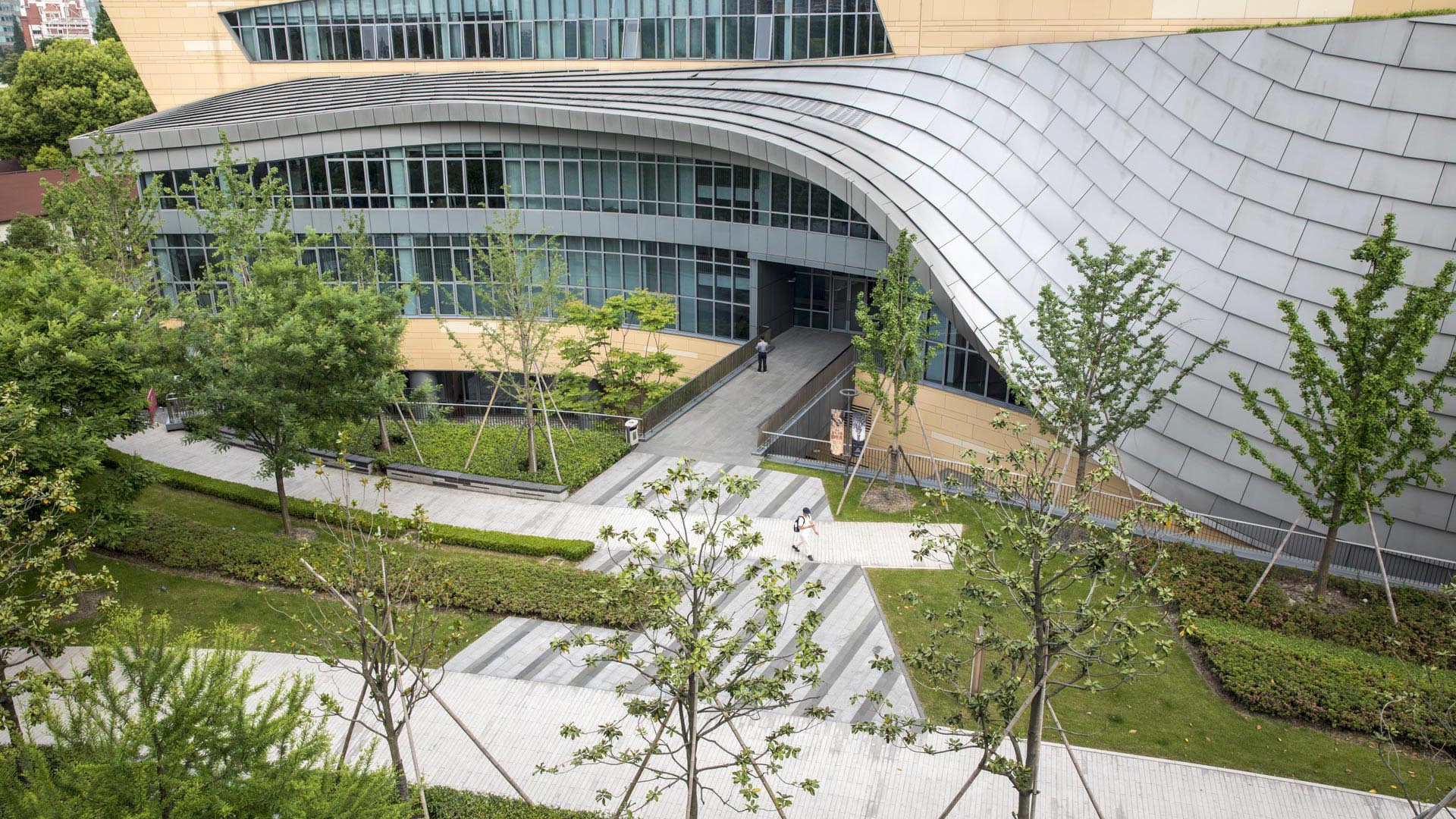Inspired by the idea of movement, this collaboration with Studios Architecture achieves an artful harmony of building with landscape, program with site. The image of a dancer in grand jete kindled the designers’ imaginations and served as the project’s organizing idea. Asia’s first professional dance complex is tucked between a freeway, a subway station and a park at a prominent edge of Shanghai. The project’s scheme integrates historic buildings, and provides an appropriate separation of public and performance spaces from private living and educational spaces as well as a functional and ceremonial arrival and drop-off area. At the large central plaza, a dramatic interactive fountain welcomes visitors and creates a sense of drama for public performances. The feature may be shut off to create outdoor space for larger public gatherings. The plaza provides access to the Center’s four new buildings, each with its own distinctive outdoor courtyard. Courtyards are carved into the landscape, with the new spaces offering a variety of experiences for learning and performance. In this new amenity for the public, curving bands of paving, along with rows of trees, hedges and promenades sweep through the landscape, where seating and water features welcome visitors from the surrounding city.
Dallas Arboretum: A Tasteful Place
A year-round “food oasis” awaits visitors at A Tasteful Place, a new edible/display garden within the Dallas Arboretum. A continuation of SWA’s Arboretum work (which includes Red Maple Rill and the Children’s Garden), A Tasteful Place provides visual and hands-on education about plants and herbs that can be used in visitors’ daily cooking and explored in...
2018 Winter Olympics
SWA’s master plan for the three Nordic Events venues—the Ski Jumping, Cross Country Skiing, and Biathlon stadia and courses—honors the natural beauty of a spectacular Olympic Winter Games landscape as never before. The venues were originally slated to be located in separate valleys, requiring athletes and spectators to travel from site to site. But in PyeongCh...
Stanford University Campus Planning and Projects
Over the past 20 plus years SWA has been working with Stanford University to reclaim the 100 year old master plan vision of Leland Stanford and Frederick Law Olmsted for the campus. This series of campus improvement projects has restored the historic axis, open spaces and landscape patterns. With Stanford Management Company, SWA designed the Sand Hill corridor...
Grand Candela Memorial
The “Grand Candela” commemorates the victims and survivors of the August 2019 mass shooting tragedy at Walmart’s Cielo Vista store. Inspired by the motif of an everlasting candle and set in a plaza within the store’s parking lot, the memorial offers a dedicated place of healing and remembrance. Columns of perforated metal, one for each life lost, are joined to...













