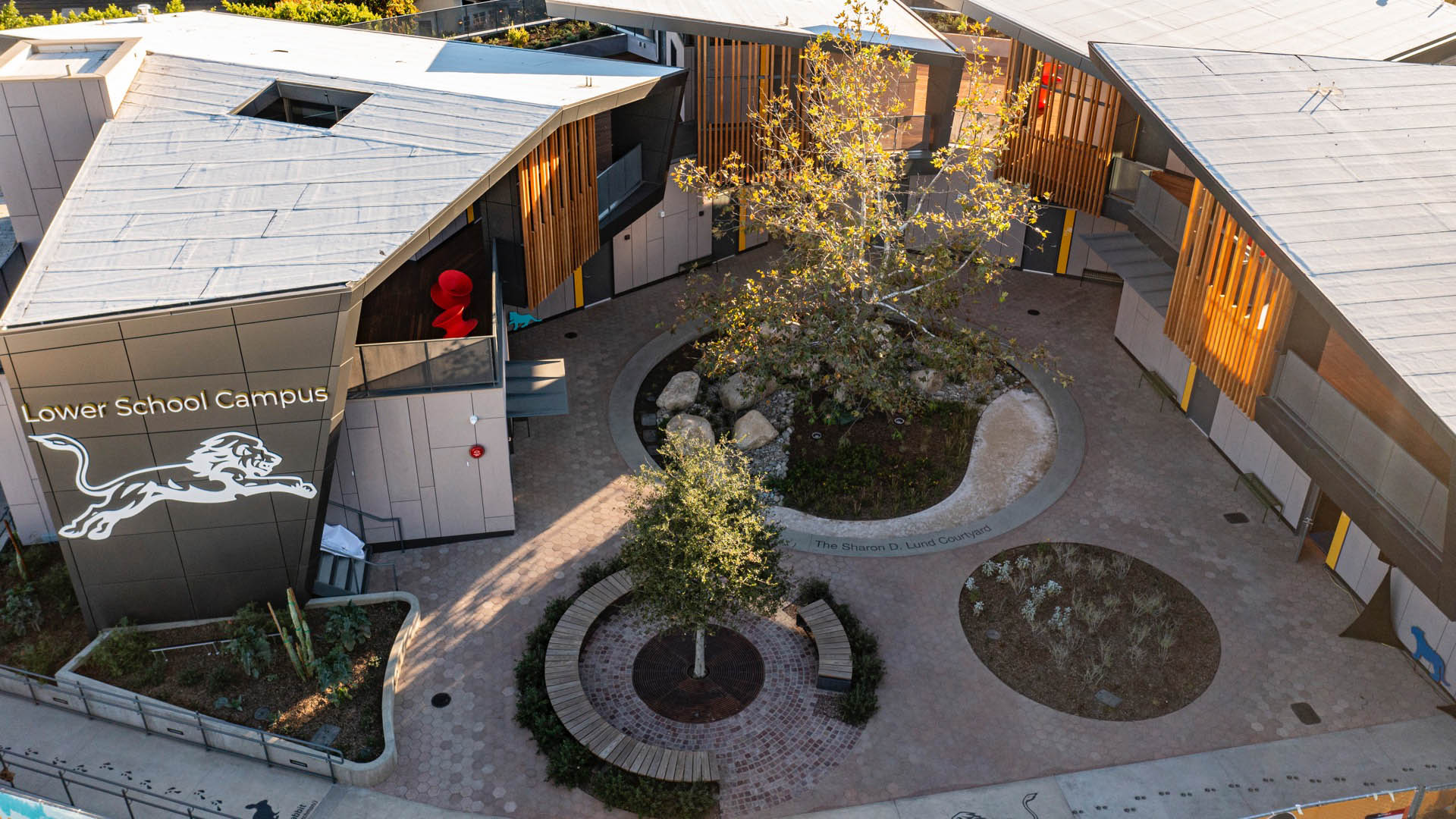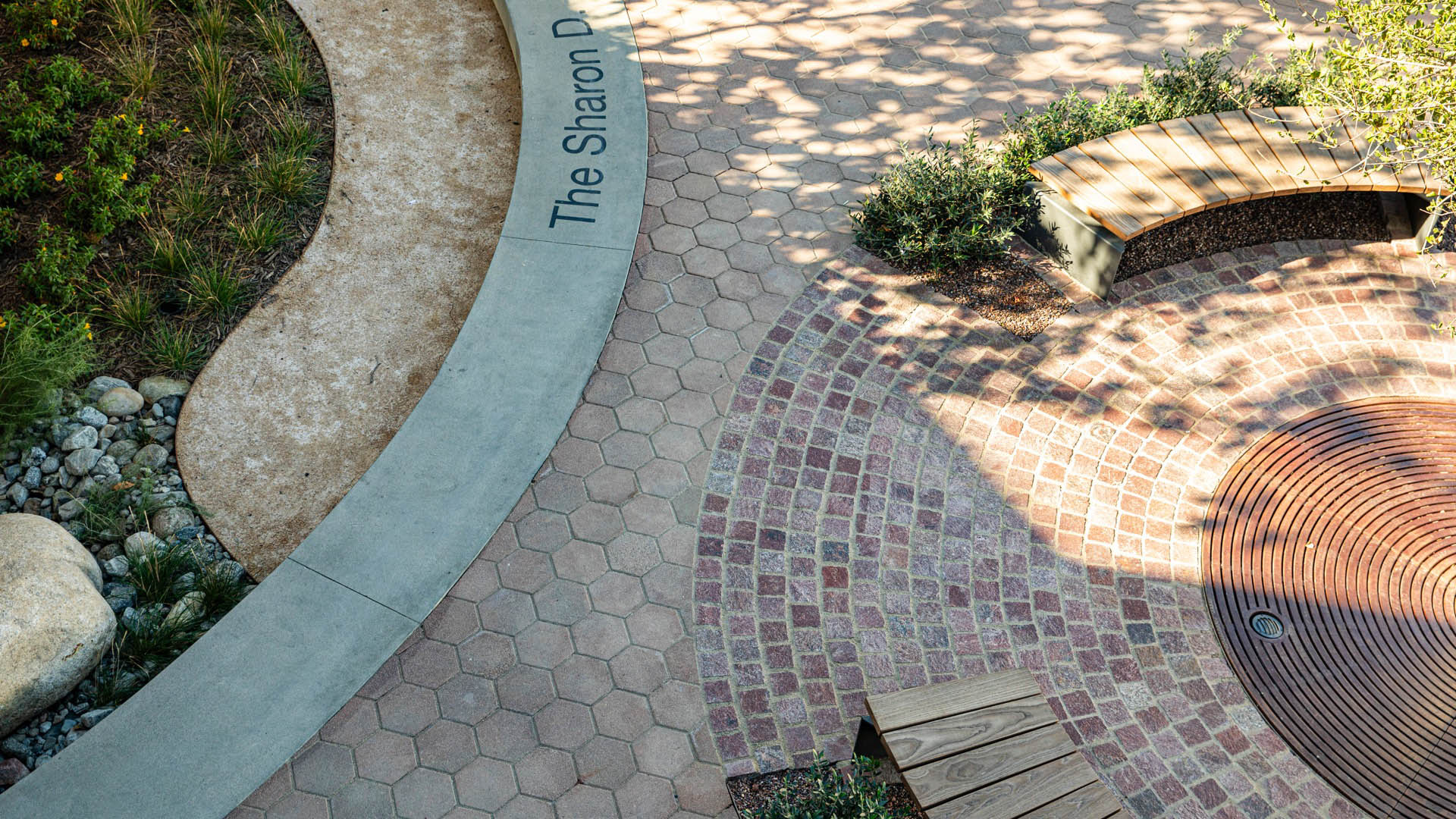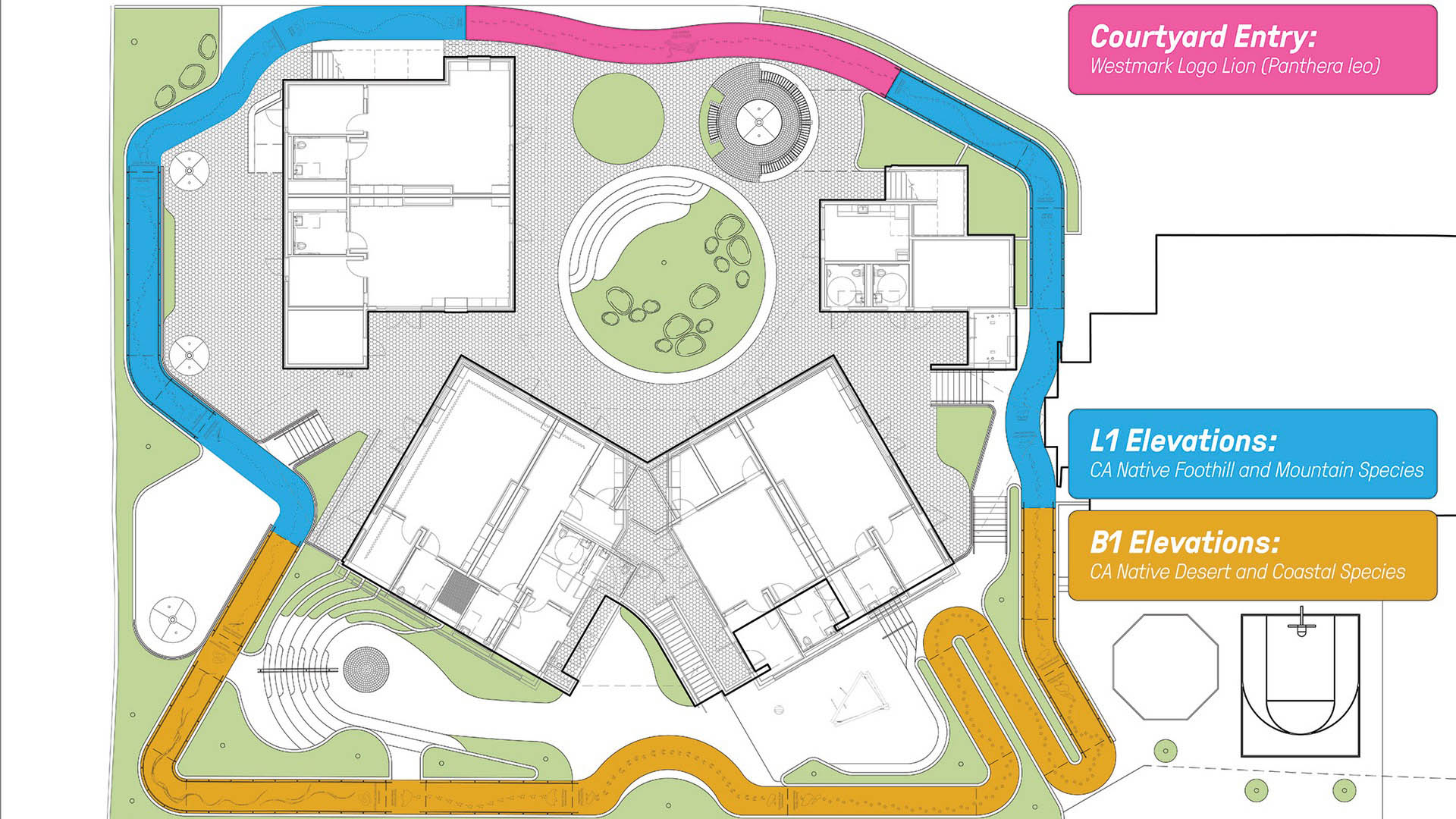Westmark is a private, second-through-12th-grade school focused on providing quality education to students with learning differences. The project itself has been divided into five separate phases, which will include site renovations for classrooms, courtyards, playgrounds, etc. The school provides a unique student experience that re-envisions traditional education, in part by integrating outdoor experiences with classroom learning. The ongoing site development is in Phase 1, focusing on the Lower School classrooms and outdoor playgrounds. Outdoor learning spaces provide an inclusive and sensory-rich environment that promotes holistic development, social interaction, and a profound sense of well-being among students. These distinctive elements are integral to providing fundamental learning experiences for the young students situated in this section of the campus.
Stanford Center for Advanced Study in Behavioral Sciences
Sitting atop a hill above Stanford University’s campus, the Center for Advanced Study in Behavioral Sciences (CASBS) has long been a destination for groundbreaking thinkers, with 30 Nobel Prize winners, 25 Pulitzer Prize winners, 52 MacArthur Fellows, and 176 members of the National Academy of Sciences among the esteemed class of Fellows. Situated between the ...
Coda at Tech Square
The Coda building in Technology Square represents a $375 million investment into Atlanta’s budding innovation district – the Southeast’s premier innovation neighborhood. The area has attracted industry innovation centers including AT&T Mobility, Panasonic Automotive, Southern Company, Delta Air Lines, The Home Depot, Coca-Cola Enterprises, NCR,...
CyFair College
The CyFair College Campus is a model for environmentally responsible development and restoration of a sensitive ecosystem. Located on the suburban fringe of northwest Houston, it is surrounded by the Katy Prairie, an endangered ecosystem of coastal prairie grass meadows marked by groves of trees and connected to a system of wetlands, bayous, and ponds.
...
CREATE Campus, National University of Singapore
CREATE, the Campus for Research Excellence and Technological Enterprise, is an international research campus and innovation hub at the National University of Singapore. Home to a vibrant scientific community, CREATE hosts the National Research Foundation, interdisciplinary research centers from top universities, and corporate laboratories such as the Singapore...

















