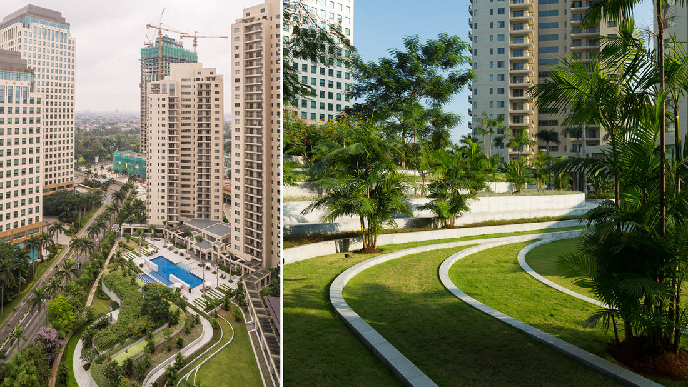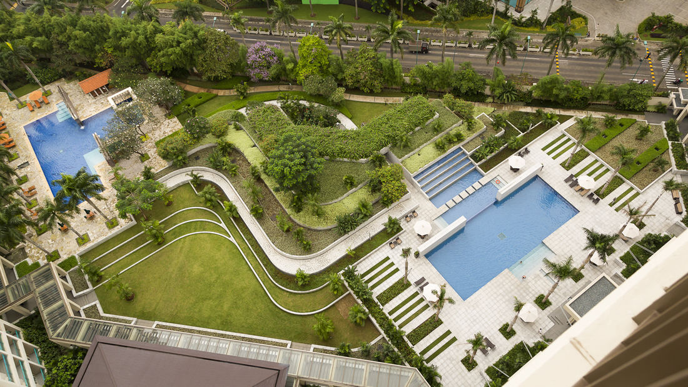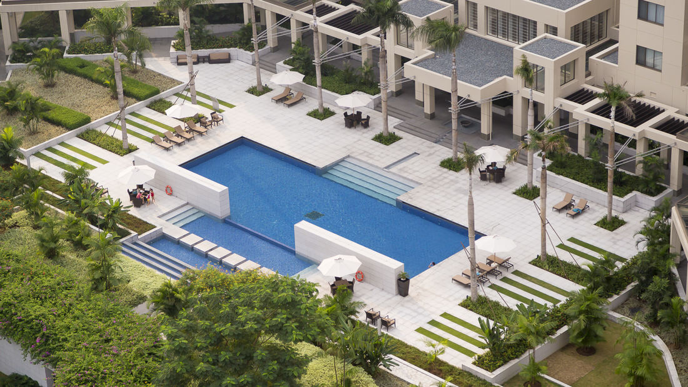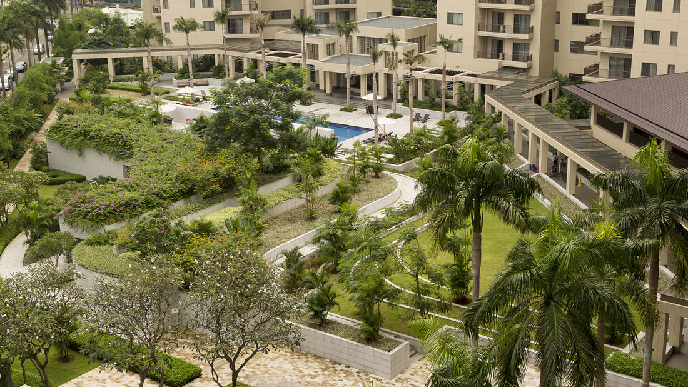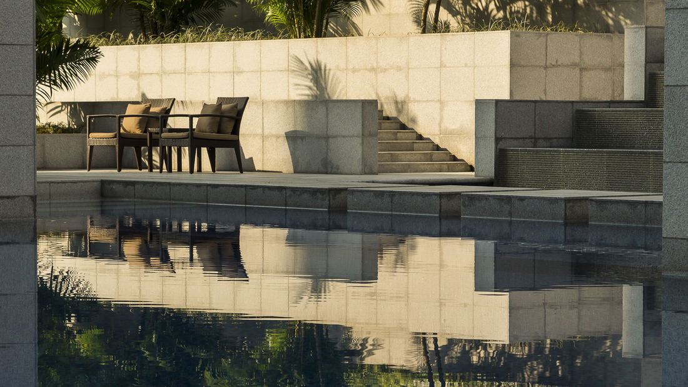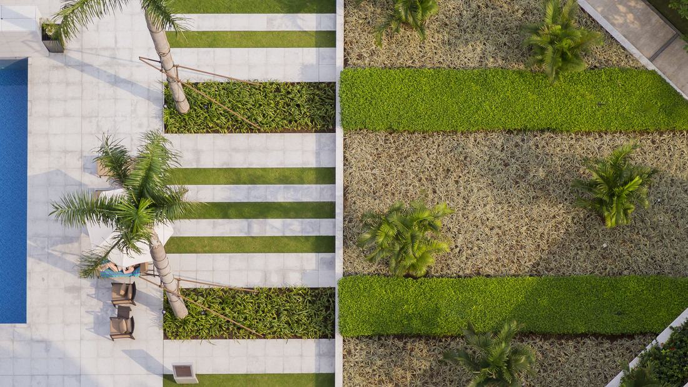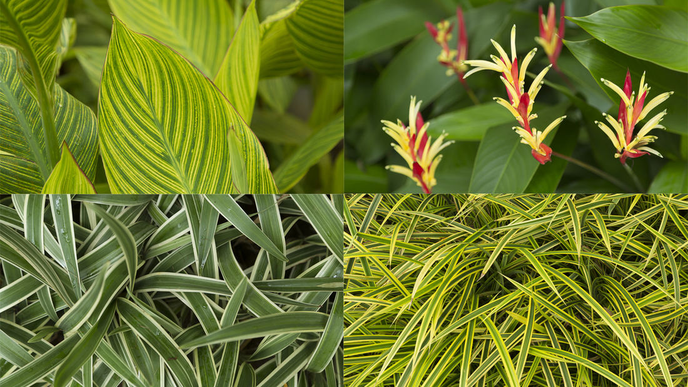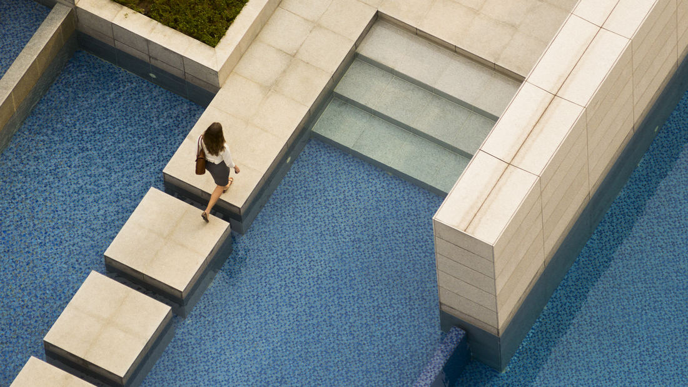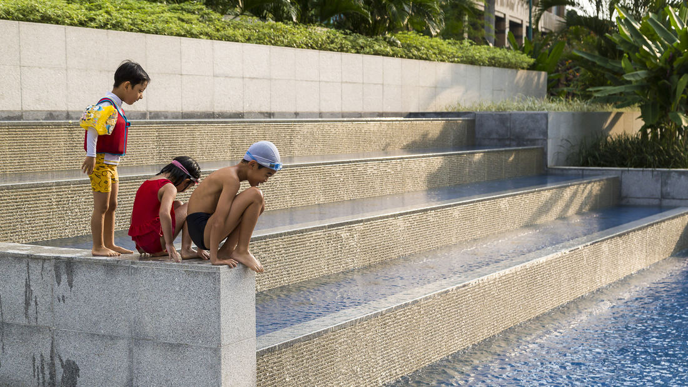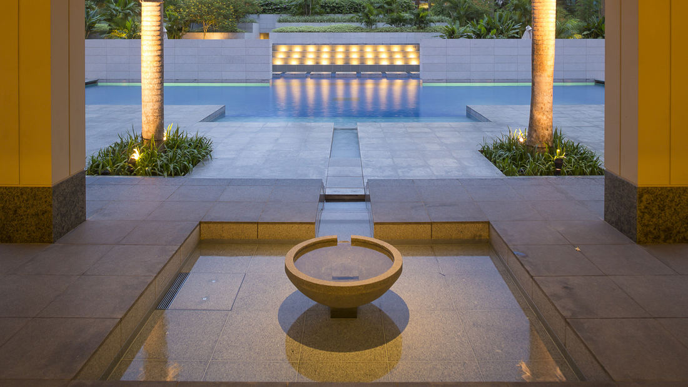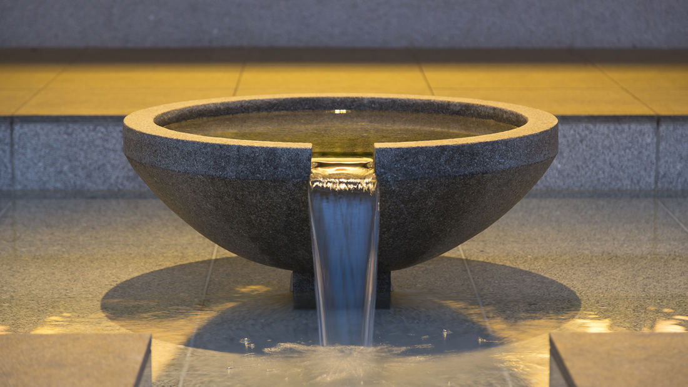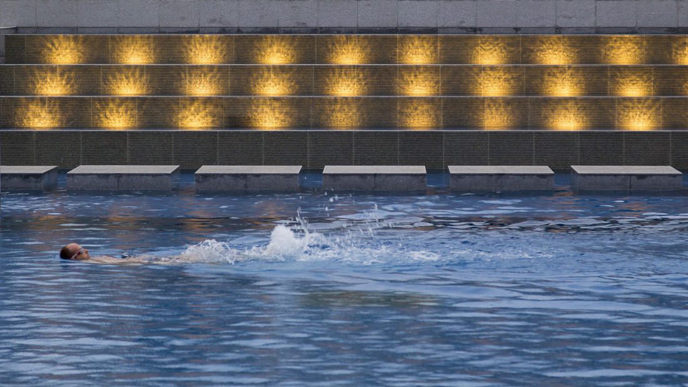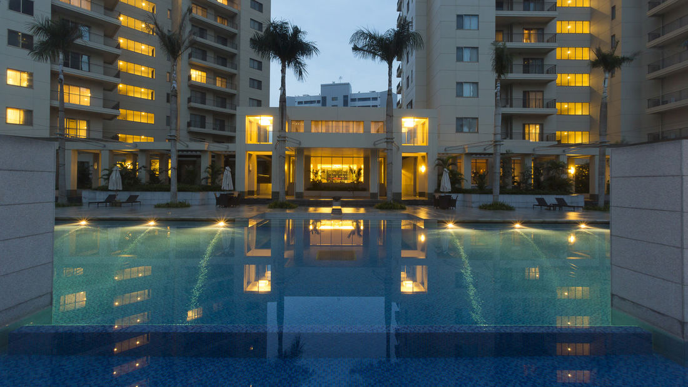An upscale complex of four apartment buildings in downtown Jakarta catering to visiting executives and their families required landscape design services to ground two recently constructed towers. Providing inspiration for enriching this flat, undifferentiated site were the country’s ubiquitous, terraced rice paddies, located just beyond the city’s border. The centerpiece of the resulting design is a stacked garden with indigenous plantings arranged in straight and curvilinear strips that link to the already developed area. The new garden’s 15-foot range in elevation functions on several levels: it offers improved views for those strolling through, provides the more intimately scaled spaces expected in such high-end residences, and hides mechanical services for a new swimming pool underneath its form. The garden’s terraces descend to a stepped waterfall that fills a replica of the swimming pool anchoring the other end of the property. Connecting the four-tower cluster along the site’s outer edge is a stone path flanked by palm trees and lush foliage that serves as a buffer against the noise and pollution from a large adjacent road.
Hicks Mountain Ranch
Hicks Mountain Ranch is a 900-acre sustainable ranching operation in West Marin County. The watershed, which includes grassland, wetland, and riparian habitats had been impacted by decades of grazing. In addition to developing a home on the property, plans were instituted to restore the ecosystem and mitigate the impacts of development. In addition to undertak...
Stanford Toyon Hall
Toyon Hall, a significant historic building originally designed by Bakewell and Brown Architects in 1922, is a three-story structure centered around a magnificent formal courtyard with arcades and arches. The purpose of the project was to preserve, maintain and enhance the building and site. SWA scope of work included evaluation of existing site conditions and...
The Camellias Garden
The Camellias Garden is inspired by the verdant green gardens of India and the petals of one of Asia’s most beautiful and vibrant native plant species: the camellia flower. These blooms’ flowing curves and lines are interpreted within the Garden’s design, drawing residents of these 16 luxury apartment towers out into the landscape and offering the sense of bei...
SunCity Tower Kobe
Kobe has a unique geographical context in Japan, with breathtaking views both inland to Mt. Rokko and to the broad expanse of Osaka Bay to the south. The landscape design of SunCity Tower Kobe, a landmark senior community in this newly developed city district, celebrates this environment. The tower is tucked into the northwest corner of the site, setting it aw...


