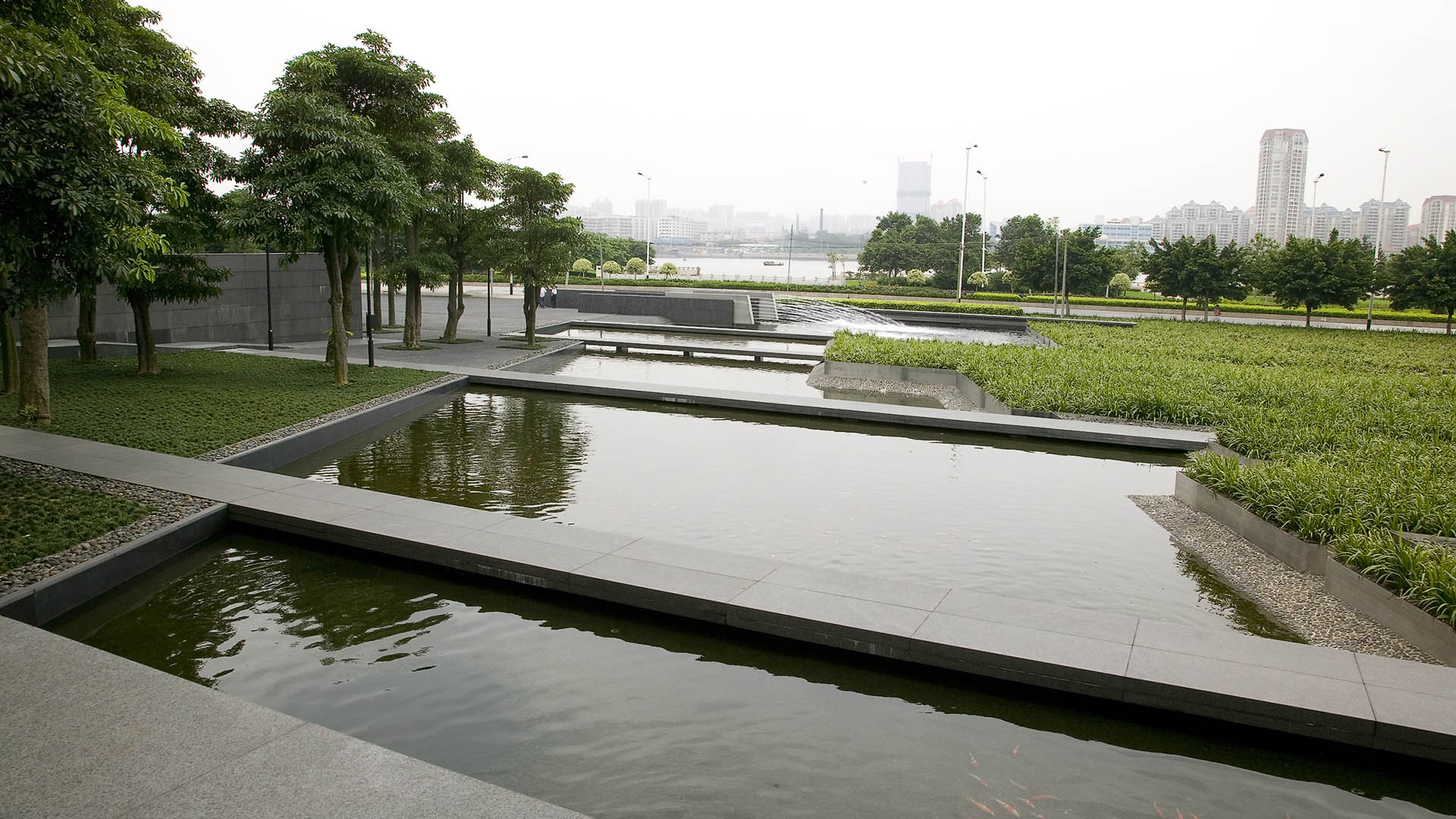Poly International Plaza is an innovative office, retail, and exhibition center development located in the Guangzhou trade district. Sited along the Pearl River and adjacent to historic Pazhou Temple Park, the project presents a precedent toward integrating development with its site and context, embracing the place of garden and sustainability in the society’s rapid move toward modernization. The site plan forms a series of gardens and plazas. A major North-South promenade along the west boundary provides connections to an offsite hotel development and convention hall and a diagonal spatial arrangement enhances visual connections to the Pagoda Park south of the site and the Pearl River north of the site. The complete design seeks to integrate the southern Chinese landscape traditions with a modern sensitivity toward local context, climate, flora and SOM’s modern architecture. Tall, continuous tree canopies in combination with water features help to moderate the climate in providing shade and capturing cooling breezes for exterior spaces.
Tian’An Cyber Park
Established in 1990, Tian’An Cyber Park is the biggest industrial real estate investment company in China, providing flexible and affordable office space that allows hundreds of entrepreneurs to grow and thrive. The strategically placed park in Longgang is a multi-functional development with retail and office space, an I-MAX cinema, and headquarters for multip...
Nanjing Tech Campus
This industrial park, located in Nanjing’s prominent Hongshan District, is an iterative upgrade of Shenzhen Galaxy World that will activate industry and finance city innovation. SWA proposed a “rivers and stars” design concept for the north and south commercial districts respectively, creating an attractive, flowing, high-quality commercial landscape for this ...
Walmart Home Office Landscape Master Plan
What if the vast and varied landscapes of Northwest Arkansas surrounded and thrived all around the future Walmart Home Office Campus, reversing the typical expectations of a corporate headquarters campus? Walmart as a corporation has always celebrated its hometown heritage, and so their mandate for the 350-acre campus follows that same instinct: to preserve na...
Giant Interactive Headquarters
SWA collaborated with Morphosis Architects on a new ecological park and living laboratory for Giant Interactive Headquarters, a 45-acre corporate campus in Shanghai, China. The design concept blurs the distinction between the ground plane and the structure, weaving water and wetland habitats together with the folded green roof of the main building design. The ...











