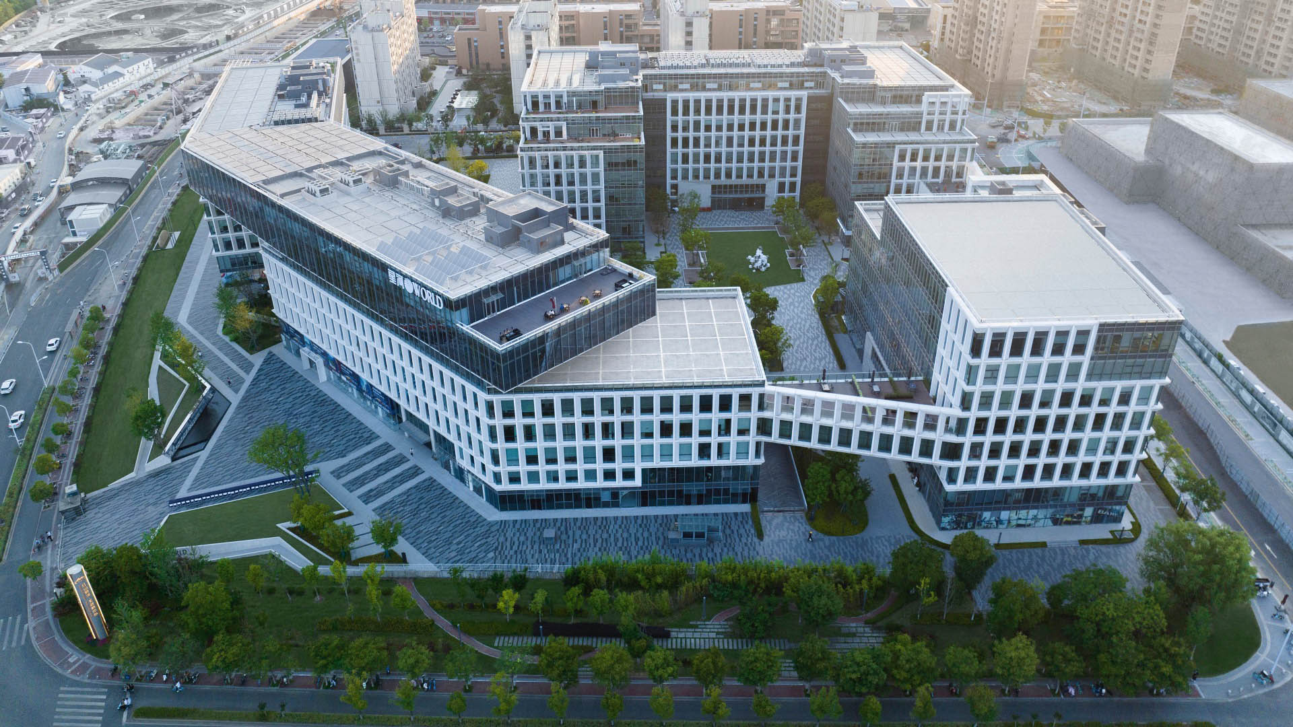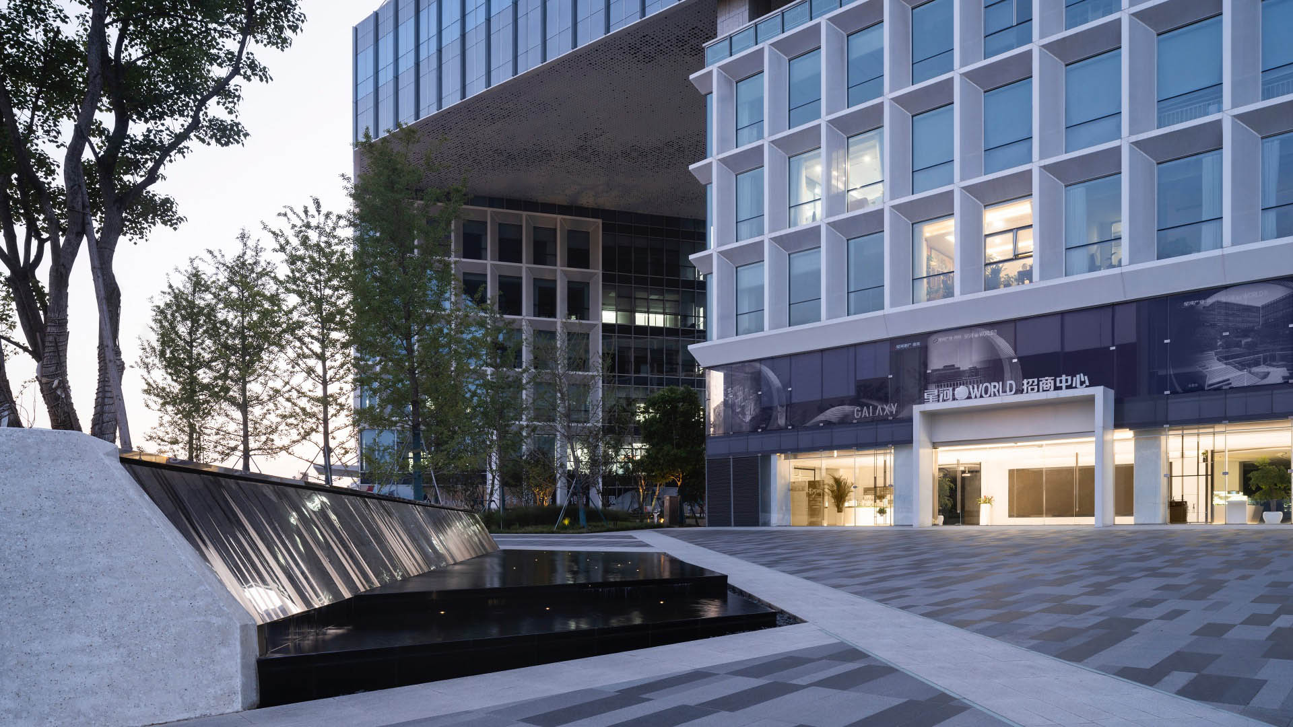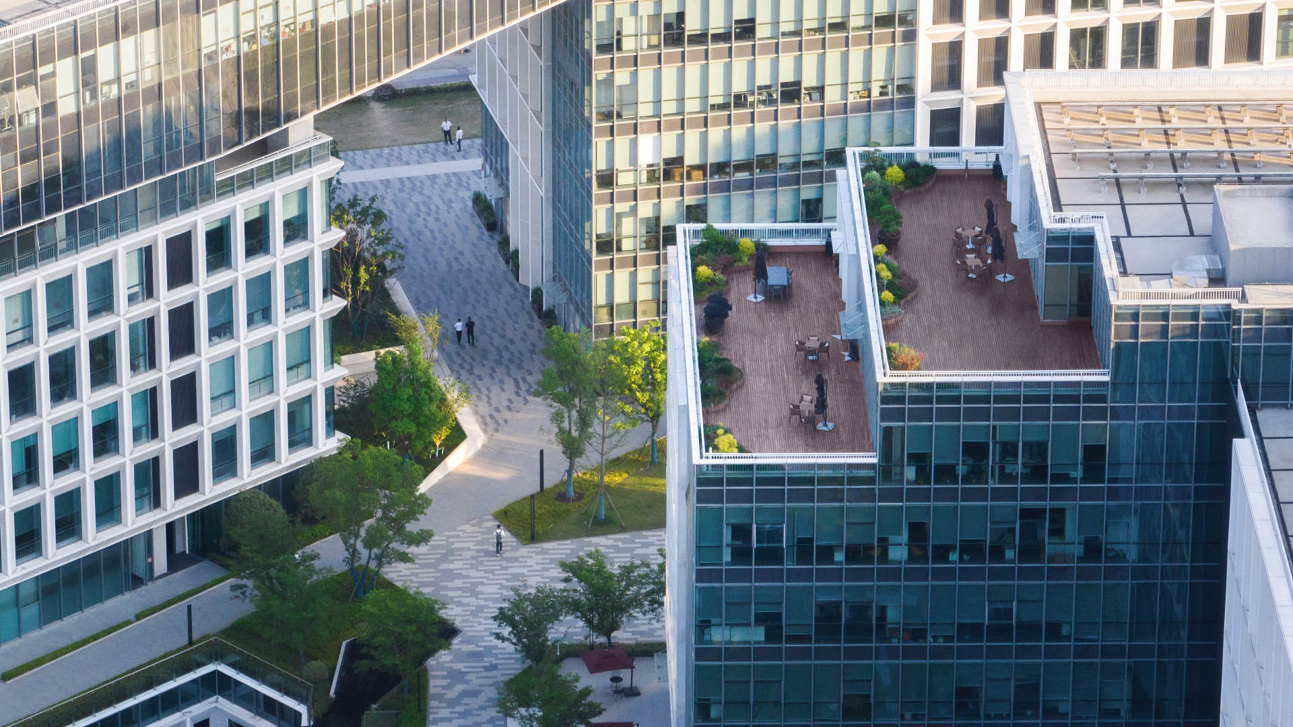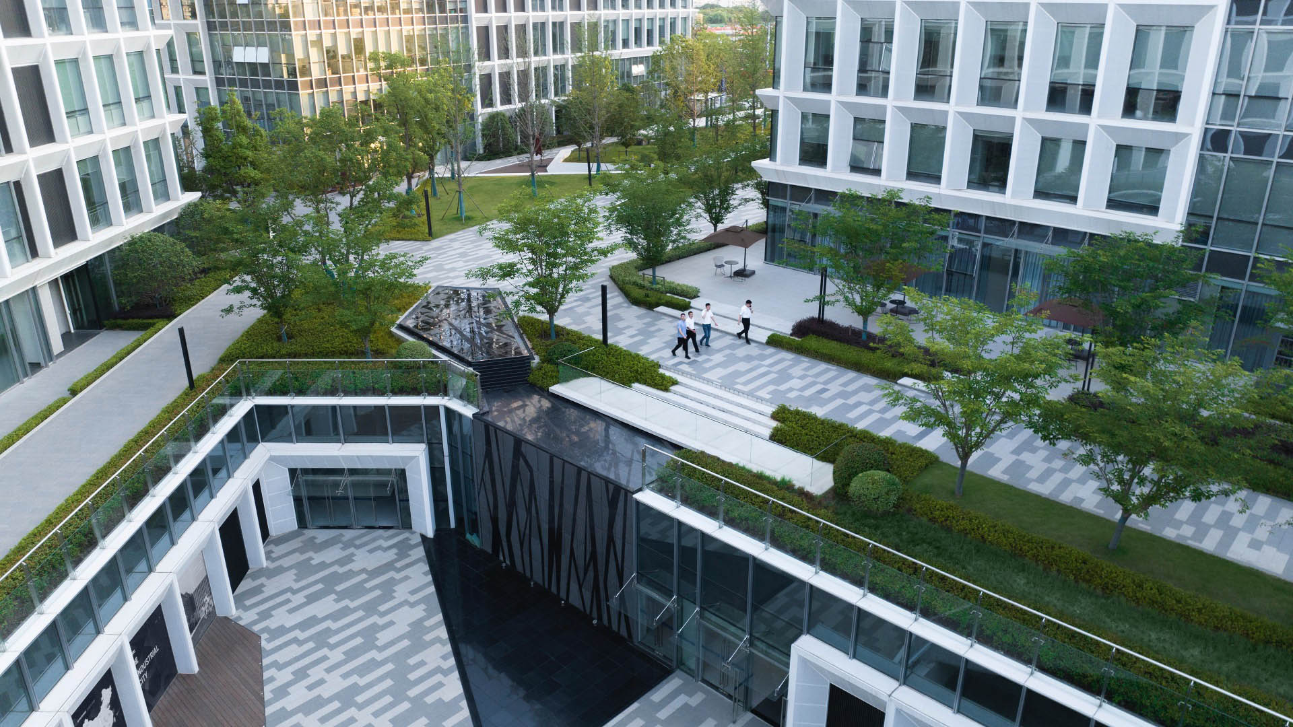This industrial park, located in Nanjing’s prominent Hongshan District, is an iterative upgrade of Shenzhen Galaxy World that will activate industry and finance city innovation. SWA proposed a “rivers and stars” design concept for the north and south commercial districts respectively, creating an attractive, flowing, high-quality commercial landscape for this active urban core that brings nature into the tech park, and connects it to the city’s green corridor.
The outdoor spaces within the No. 2018G16 plot were organized into five different areas: an innovative gateway plaza, a distinctive courtyard, a core social area, a green lane, and a calming cove/bay. While each area has its own signature focus, all are united by a consistent design language under native canopy. The design, which was based on the concept of a “river” flowing through the development, activates each space, capitalizing on the campus’ connections to the local municipal road and urban green corridor. Unique sculptures and nodes along the user’s journey provide iconic focal points, while all the zones are unified by a consistent design language that guides them throughout the campus.
Giant Interactive Headquarters
SWA collaborated with Morphosis Architects on a new ecological park and living laboratory for Giant Interactive Headquarters, a 45-acre corporate campus in Shanghai, China. The design concept blurs the distinction between the ground plane and the structure, weaving water and wetland habitats together with the folded green roof of the main building design. The ...
Grand Central Creative Campus
SWA provided landscape design services for the redevelopment of existing corporate offices at the Grand Central Creative Campus, a center for innovation and creativity on 10.5 acres of mixed office, amenity, parking, and outdoor space. The design is organized around a strong central pedestrian spine that frames the Verdugo mountains to the east; connects peopl...
North Texas Corporate Campus
Facing arduous competition to attract and retain top employee talent, companies are distinguishing themselves through the design of their workplaces. SWA worked with the client to reimagine and reinvigorate an outdated campus into a stimulating and rewarding work environment with quality amenities. To undertake the challenge of this campus transformation, the ...
Electronic Arts
The plan for the Electronic Arts corporate campus included nine office buildings, a commons building (including a cafeteria, health center, and fitness center), a theater, a parking structure, and a childcare center. The computer game software company’s offices support a grand lawn quad. The quad not only provides a campus focus but also serves as a stor...













