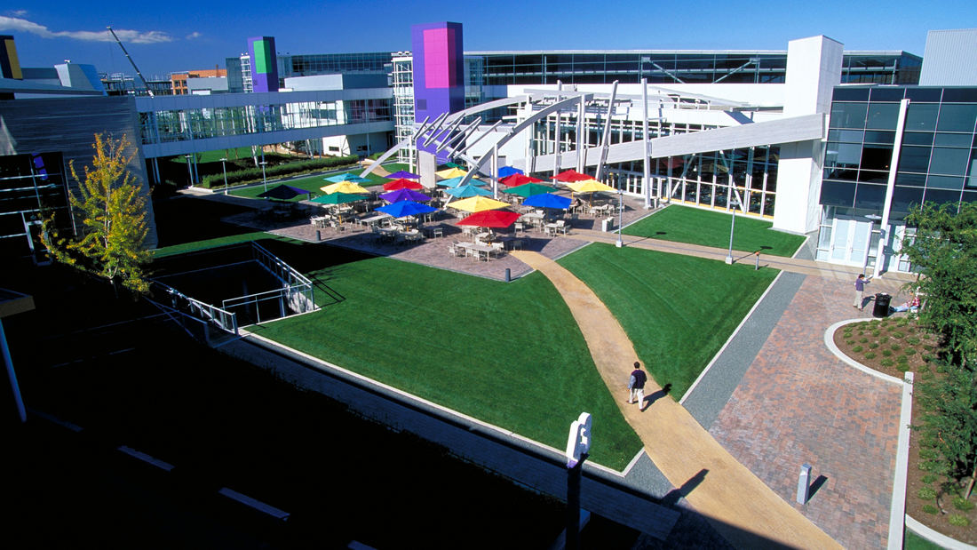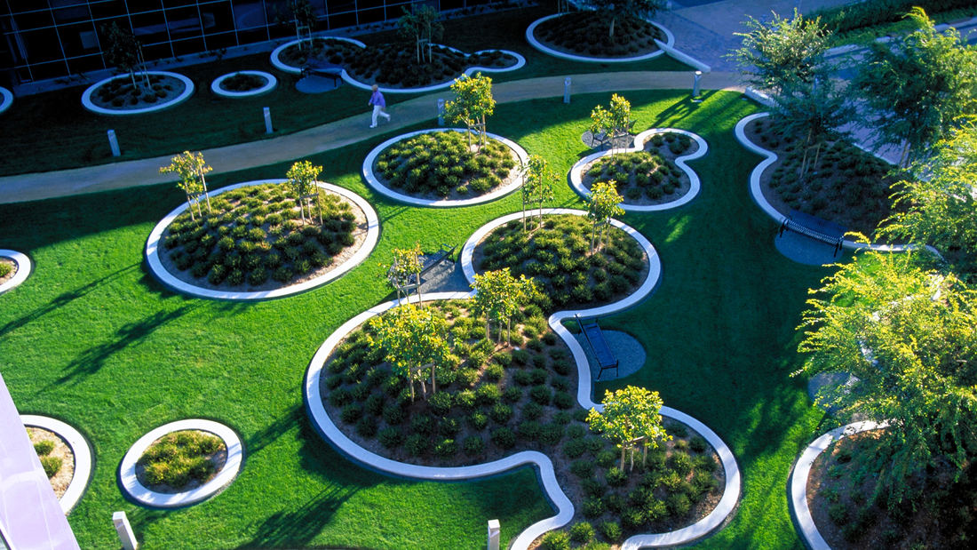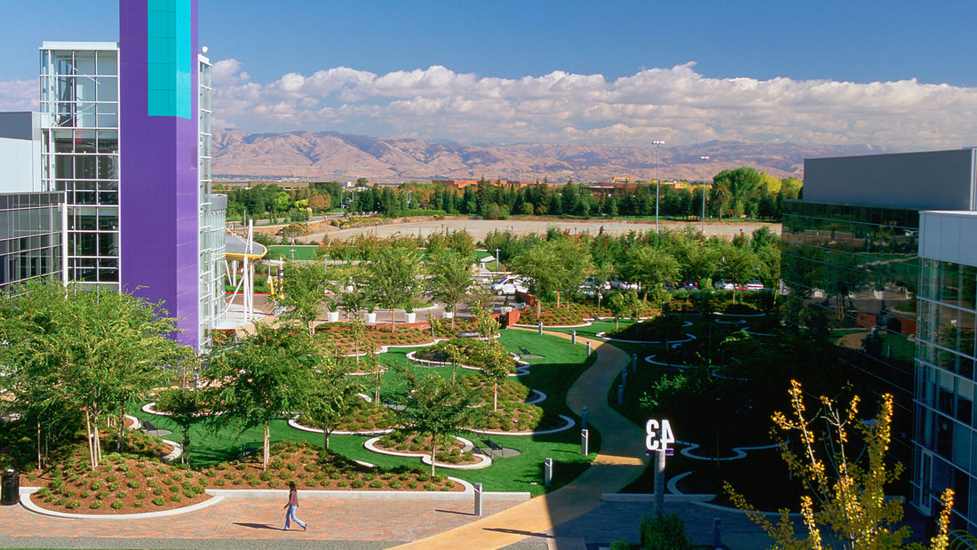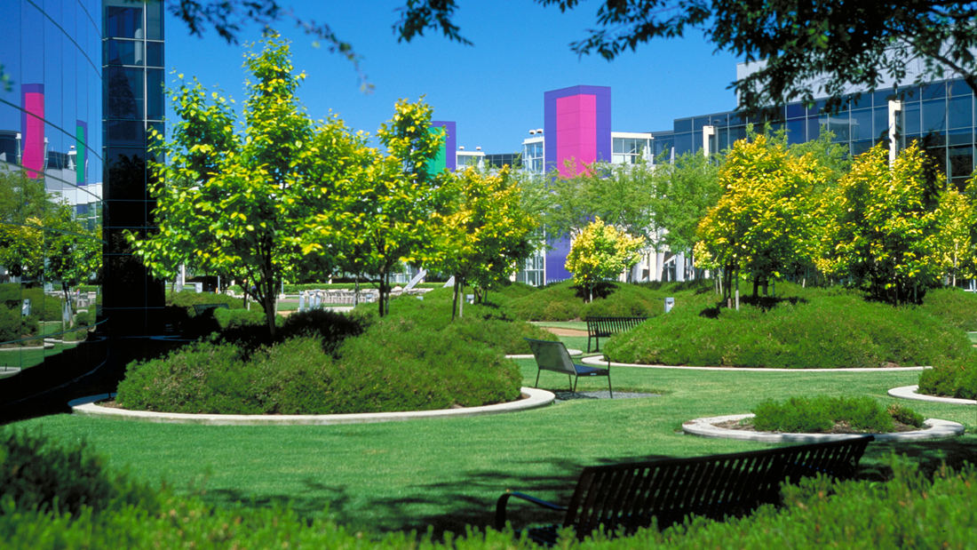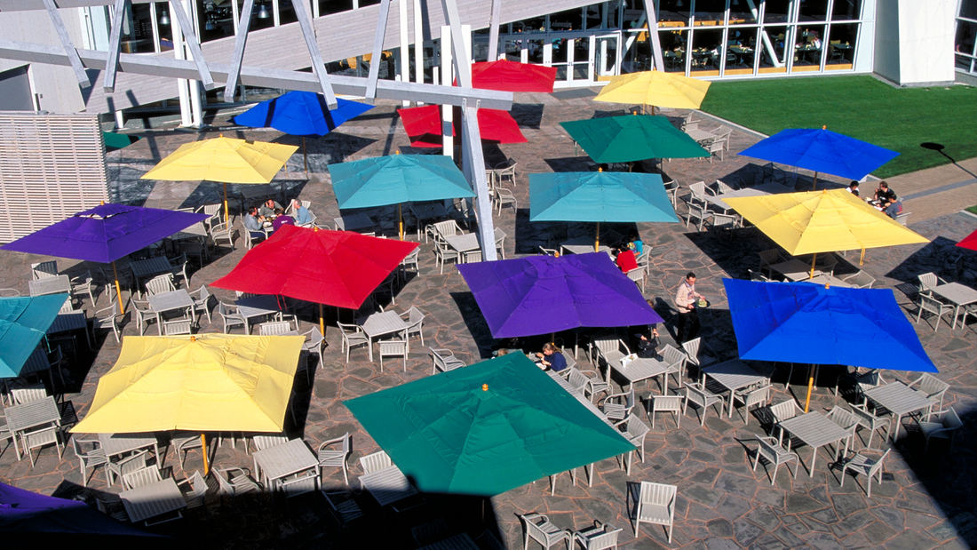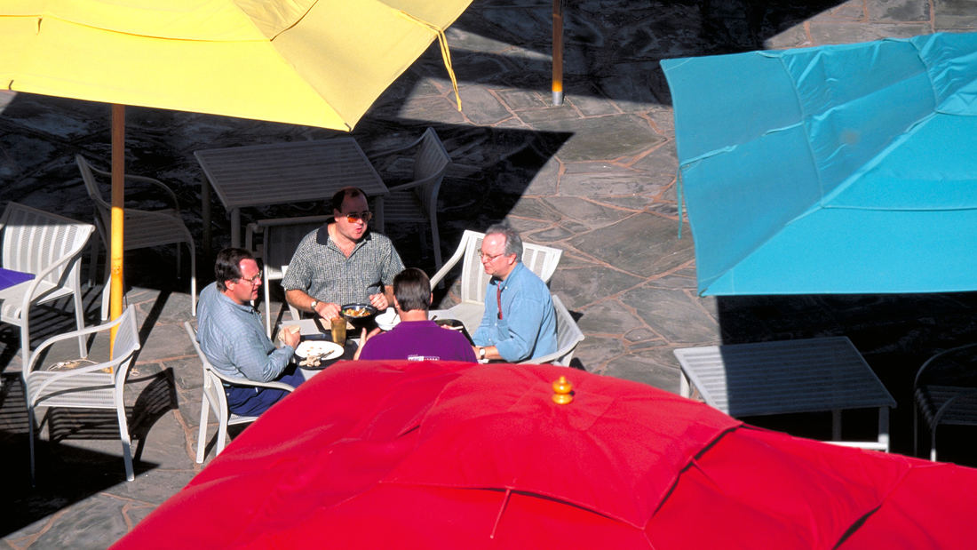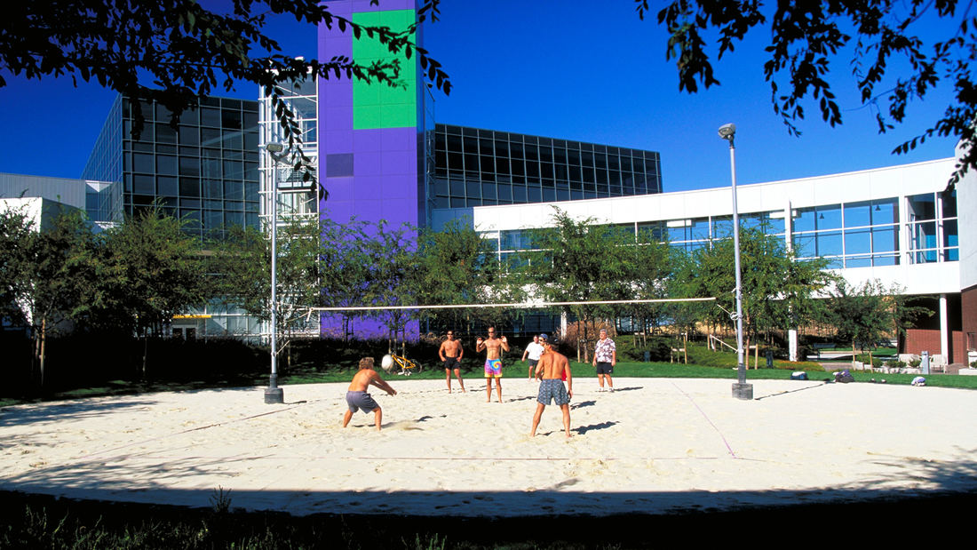As a winner of the ASLA’s Centennial Medallion, this project is recognized as one of the most significant landscapes of the last century. The former SGI campus, acquired by Google in 2004, and the adjacent Charleston Park, comprise a 26-acre brownfield site.The design creates a strong identity for the campus and provides a much-needed civic space, blurring distinctions between the private and public realms.
SWA collaborated closely with the architects, developer, and city from master planning through implementation, and played an essential role in securing public approvals. This creative collaboration treats the campus and park as one landscape, and asserts the presence of the landscape by raising the buildings and locating most of the 1,700 parking spaces below podium level. At the east and west ends of the project, the landscape slopes up, providing a seamless connection from the park on the east through the campus to the improved creek corridor on the west.
At the lower level of the park, a brick plaza provides for frequent concerts and civic gatherings. The plaza’s bold, striped pattern continues up the slope through a series of terraces and shallow pools. Rows of cherry trees and horsetail reinforce the graphic clarity of the composition. The presence of water suggests the fluid boundary between the park and campus. A grove of Grecian laurels at the top of the slope marks the literal, although imperceptible, line between public and private land.
A sinuous yellow brick path ties the campus’ three gardens together. The contemplative East Garden’s circular mounds echo the Calaveros Hills seen in the distance beyond. The Central Garden is a place where the entire SGI community can gather. Since this space cannot structurally support the weight of trees, umbrellas become the vertical shade-giving elements. The West Garden is devoted to recreation, and a volleyball court within a grove of elms is in constant use. Just to the north, a bocce court is contained within a small, elegant, rectangular garden. Within each of the major gardens, at the building stair towers, the ground is cut away to create openings which naturally ventilate the garage without the need for mechanical equipment.
Viacom Columbia Square
Located on Hollywood’s famed Sunset Boulevard, the new Columbia Square development’s main tenant is Viacom. The company moved its offices for major channels such as Comedy Central and MTV from Santa Monica to the new Hollywood location in 2018. SWA was brought on to work with Rottet Studio in developing design concepts for all outdoor areas associated with the...
Symantec Chengdu
SWA provided landscape design for Symantec’s research and development complex. The site was previously inactive and banal until SWA’s design reinvigorated the area, linking the building program and connecting the site to the larger city. The landscape design produces a “brocade,” weaving together the building and site program, and offering an oasis amid the de...
Electronic Arts
The plan for the Electronic Arts corporate campus included nine office buildings, a commons building (including a cafeteria, health center, and fitness center), a theater, a parking structure, and a childcare center. The computer game software company’s offices support a grand lawn quad. The quad not only provides a campus focus but also serves as a stor...
Grand Central Creative Campus
SWA provided landscape design services for the redevelopment of existing corporate offices at the Grand Central Creative Campus, a center for innovation and creativity on 10.5 acres of mixed office, amenity, parking, and outdoor space. The design is organized around a strong central pedestrian spine that frames the Verdugo mountains to the east; connects peopl...


