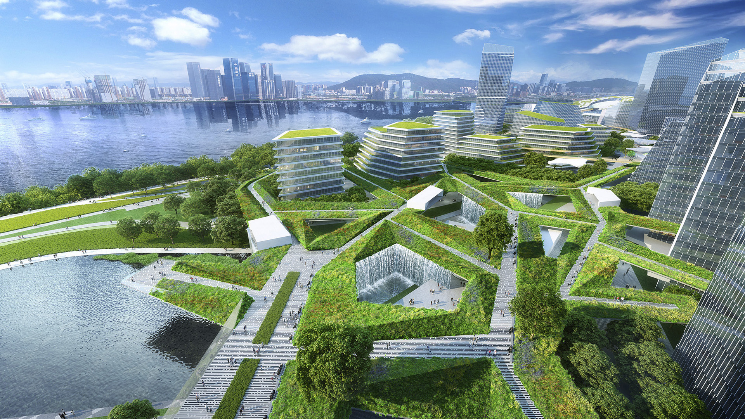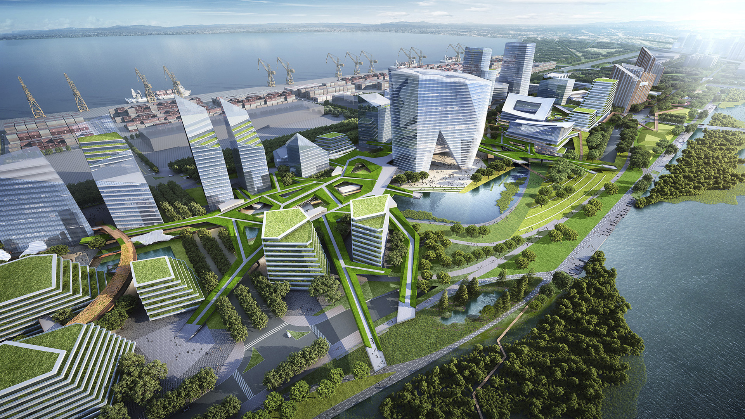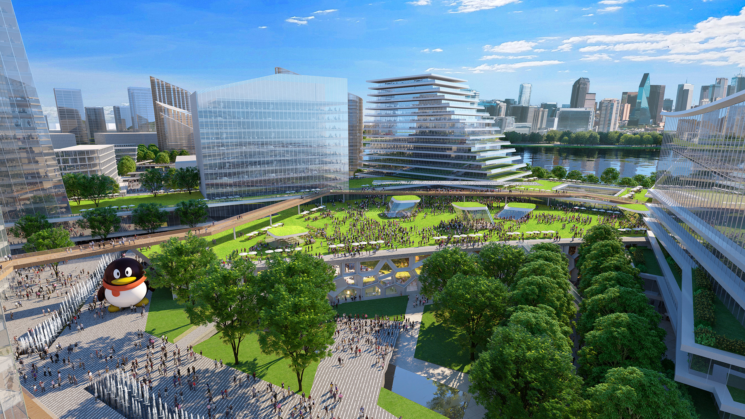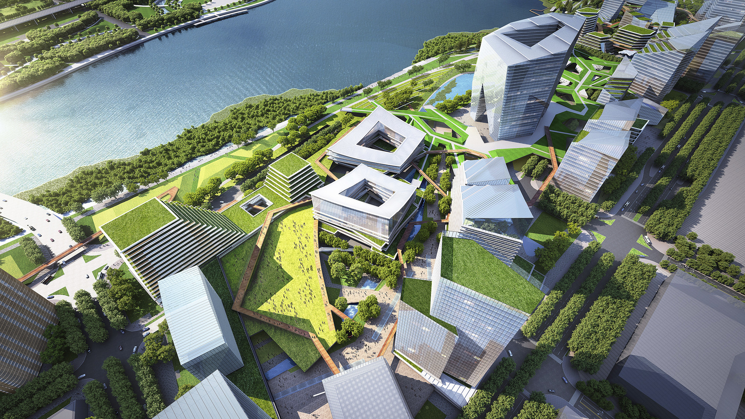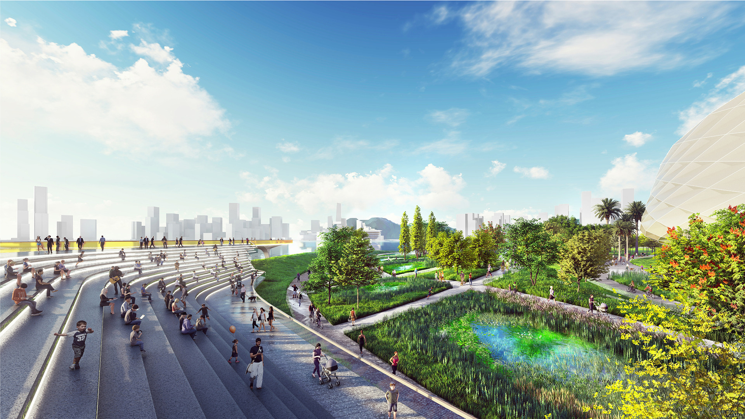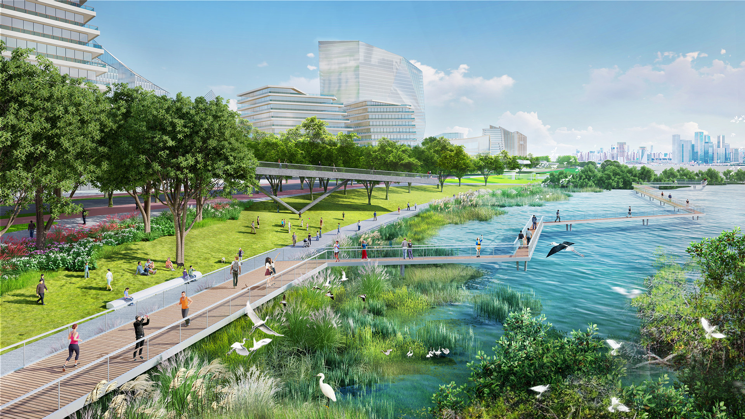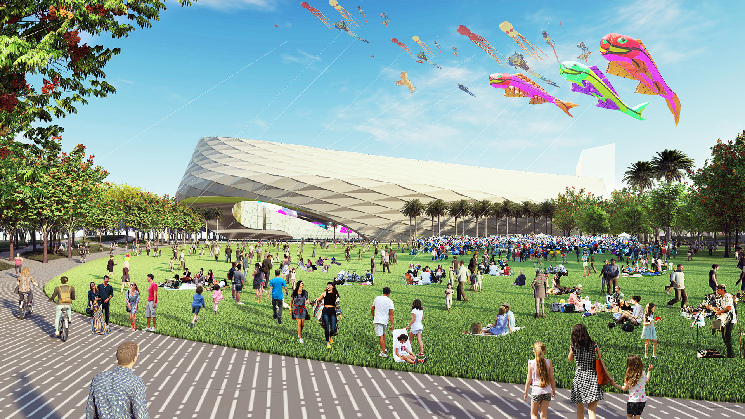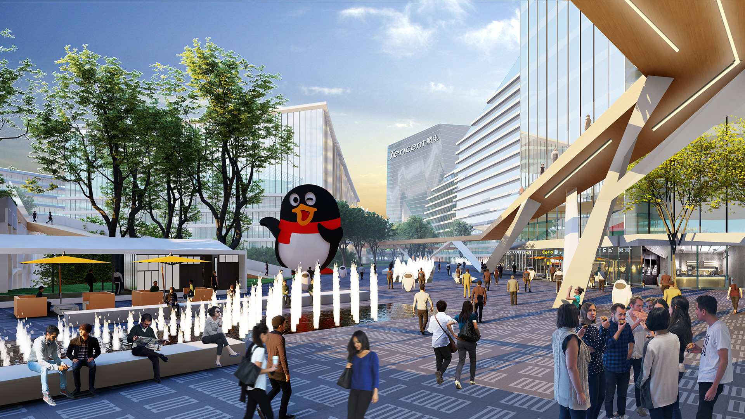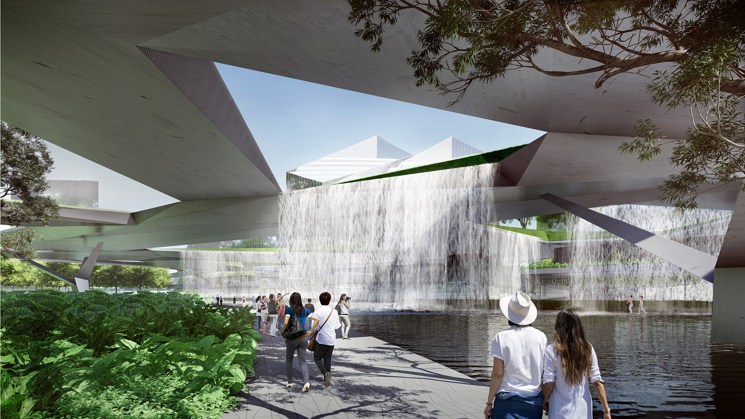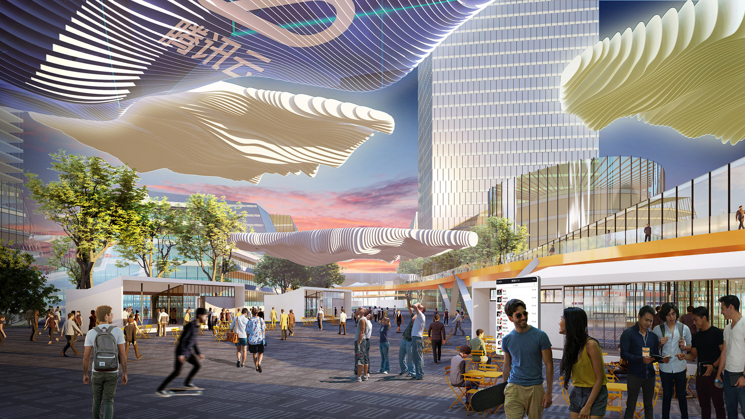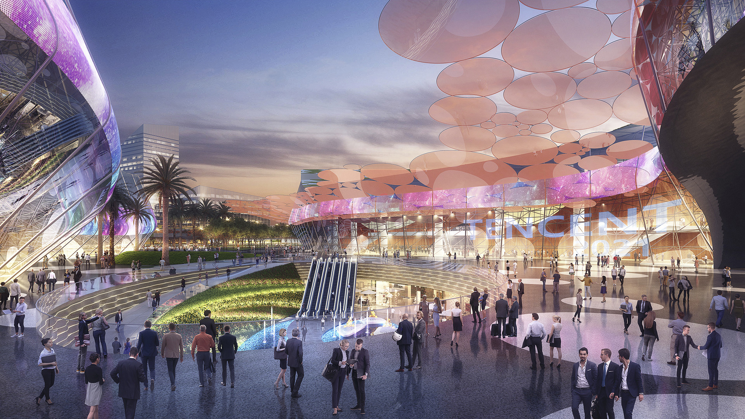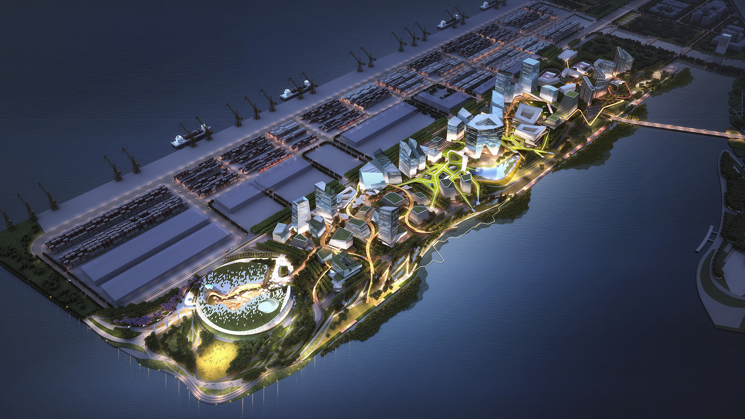Tencent Dachanwan, in the Qianhai Bay area, will be a model of science and technology that leads the future. Our vision is to provide common ground for nurturing creativity, innovation, and performance by connecting people in non-work environments. Our approach combines indoor and outdoor experience into a stimulating and complementary whole.
Tencent is a campus on the water — a peninsula set apart from the city whose dramatic skyline defines its sense of place. The water of Qianhai Bay is the connective tissue that binds various waterfront districts together: the city’s spiritual center. The campus’ gardens, pathways, plazas, and promenades lead people from their work space to the edge of the bay. The simple, natural character of the waterfront park contrasts with the dynamic architectural spaces that form the framework for the campus, establishing a place to interact with nature and admire the city skyline from afar.
Poly International Plaza
Poly International Plaza is an innovative office, retail, and exhibition center development located in the Guangzhou trade district. Sited along the Pearl River and adjacent to historic Pazhou Temple Park, the project presents a precedent toward integrating development with its site and context, embracing the place of garden and sustainability in the society’s...
San Antonio Station
San Antonio Station is a landscape and architectural retrofit project that transforms an introverted site into an open, connected, and flexible campus landscape. Originally Mayfield Mall, California’s first enclosed shopping mall, the reinvigorated site is named after its proximity to a Caltrain station. The property boasts 500,000 sf of ready-built offi...
DNP Office Towers
SWA provided landscape architectural services for a new office tower including the arrival plaza, west and north gardens and upper on-structure view terraces at the 8th and 9th floors. The goal of the design was to broaden and strengthen a designated green spine through an urban redevelopment zone and to create a landscape-dominated environment in a dense urba...
CSCEC Steel Headquarters Office and Museum
CSCEC Steel is a division of the world’s largest construction company, China State Construction Engineering Corporation Limited. CSCEC Steel is recognized as a leading global steel structure manufacturer; their projects include the CCTV Headquarters in Beijing, the Shanghai IFC, the new Abu Dhabi International Airport, and the 26th Universiade Main Stadium. To...


