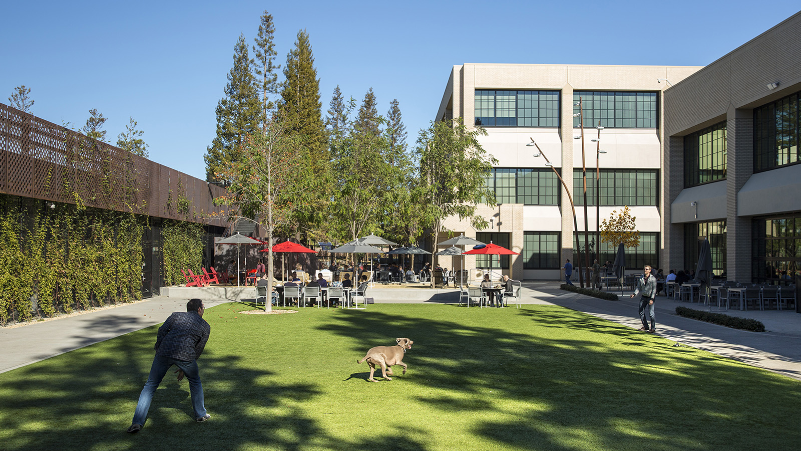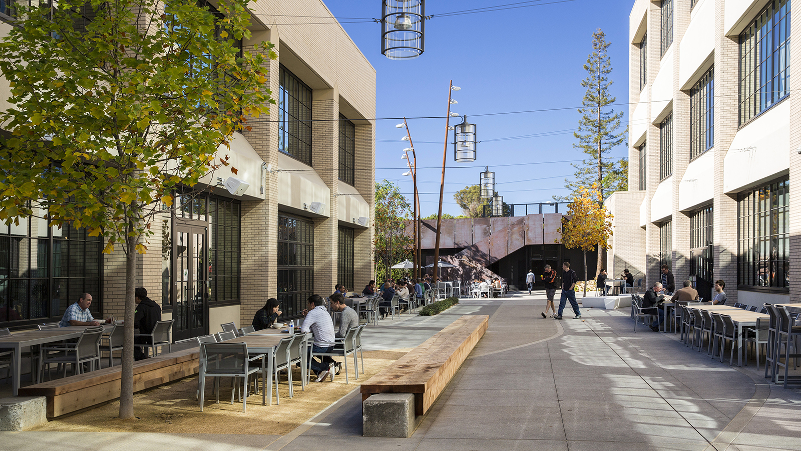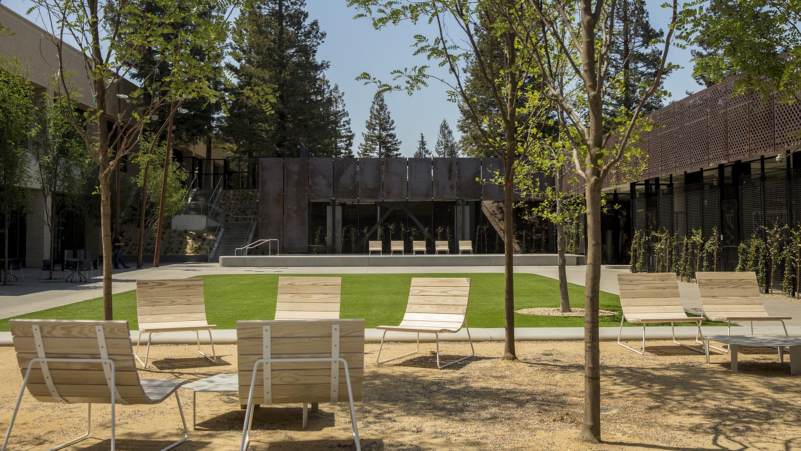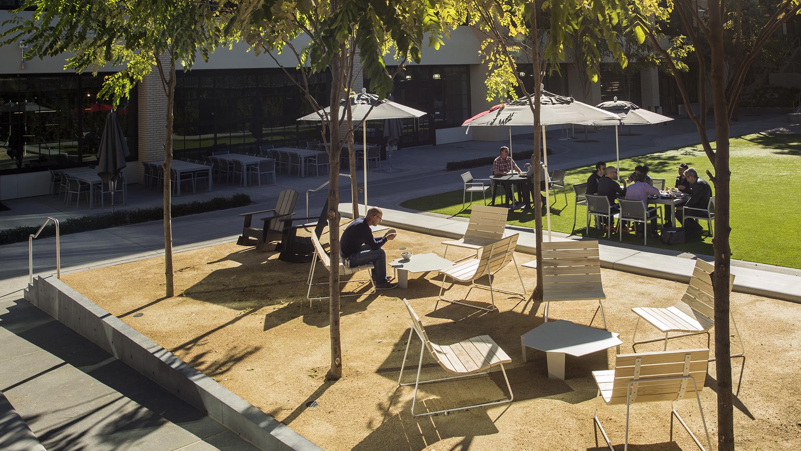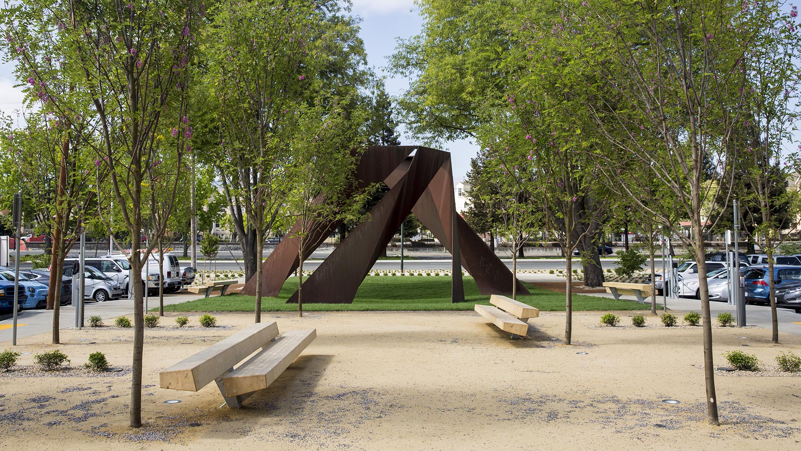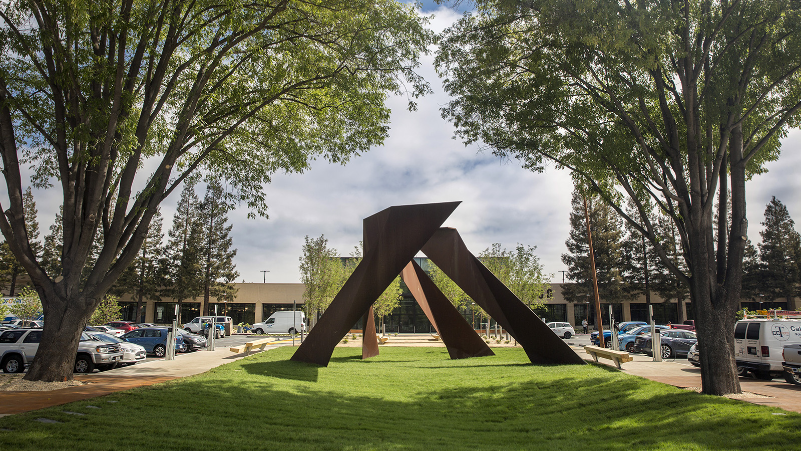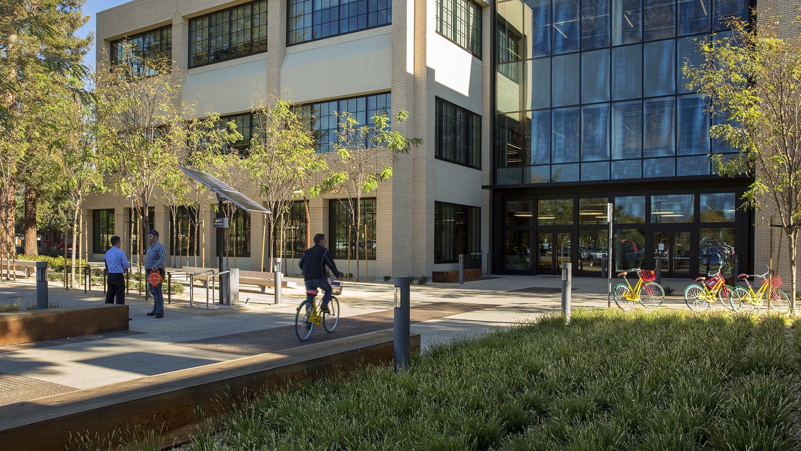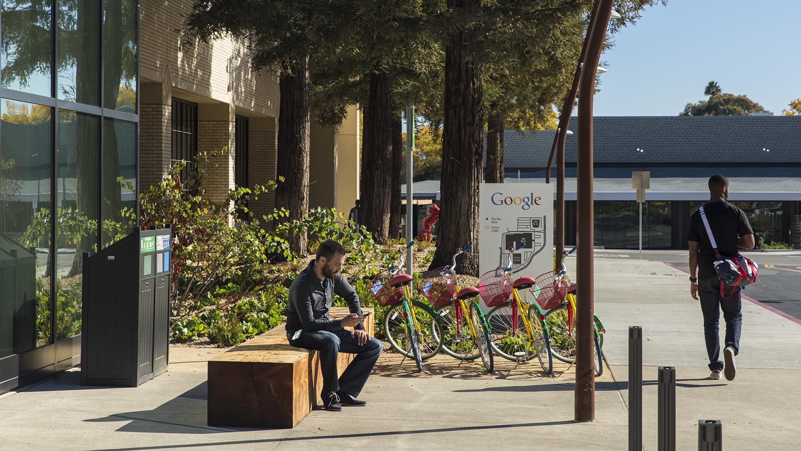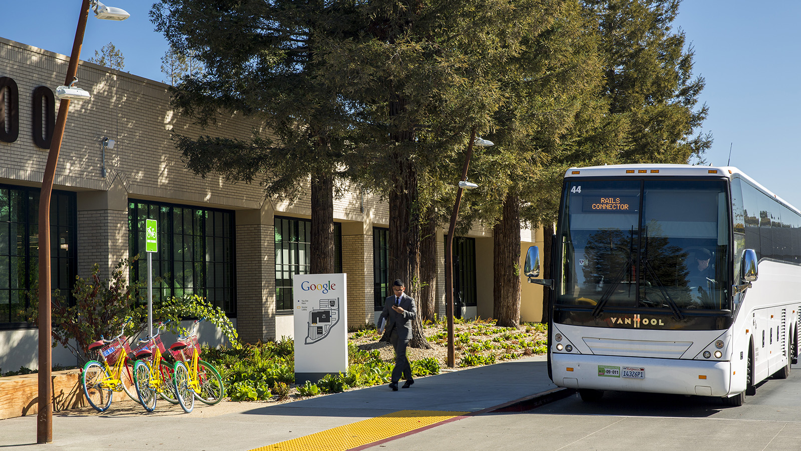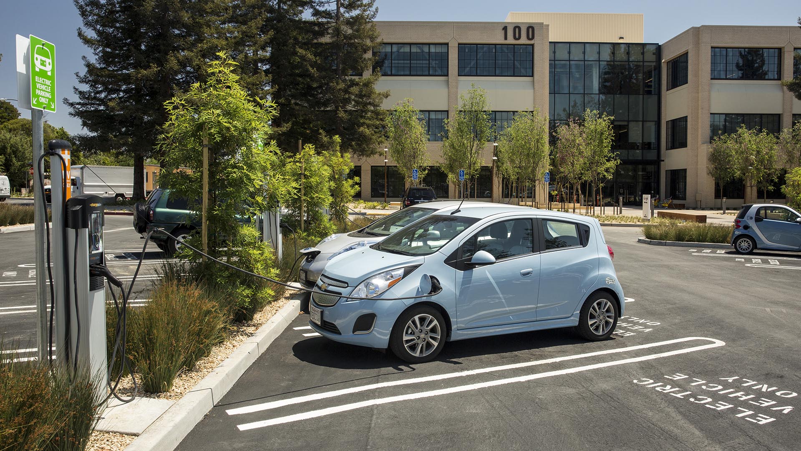San Antonio Station is a landscape and architectural retrofit project that transforms an introverted site into an open, connected, and flexible campus landscape. Originally Mayfield Mall, California’s first enclosed shopping mall, the reinvigorated site is named after its proximity to a Caltrain station. The property boasts 500,000 sf of ready-built office space in the heart of Silicon Valley, and is just 45 minutes from San Francisco by train but lacked the improvements needed for the tech office space environment. The master plan for the project emphasizes landscape amenities and thoughtful circulation, and melds an efficient plan with the site’s existing character. The landscape design takes inspiration from the 1960s graphics and geometries popularized during its earlier iteration as well as from existing structures and materials.
The final design is an eclectic campus landscape that borrows from the character of the old to create a great new place to work, winning the 2015 Structures Award for Best Reuse/Rehab from the Silicon Valley Business Journal.
Symantec Chengdu
SWA provided landscape design for Symantec’s research and development complex. The site was previously inactive and banal until SWA’s design reinvigorated the area, linking the building program and connecting the site to the larger city. The landscape design produces a “brocade,” weaving together the building and site program, and offering an oasis amid the de...
Westlake Corporate Campus
Westlake Corporate Campus is a 107-acre corporate training facility and retreat center for Deloitte LLP. Formerly, Deloitte had conducted new employee training, team building, and continuing education workshops at various hotel sites across the United States. The project encompasses indoor/outdoor classroom facilities, recreation, and many other retreat-type a...
100 Altair
As an office infill project in San Francisco’s South Bay region, 100 Altair reflects the shift in framing workplace landscapes. The roof deck functions primarily as outdoor workspaces, sized for large team meetings and private one-on-one conversations, amidst a modern, high-design aesthetic. The project design aims to reach out into its surrounding context, wh...
1265 Borregas
In recent years, mass timber has surged in popularity, combining the unique ability to sequester carbon in a building’s frame with exceptional structural and aesthetic value. For Google’s first mass timber building in Sunnyvale, SWA partnered with a multidisciplinary team to extend these principles into the surrounding landscape, creating a unified identity be...


