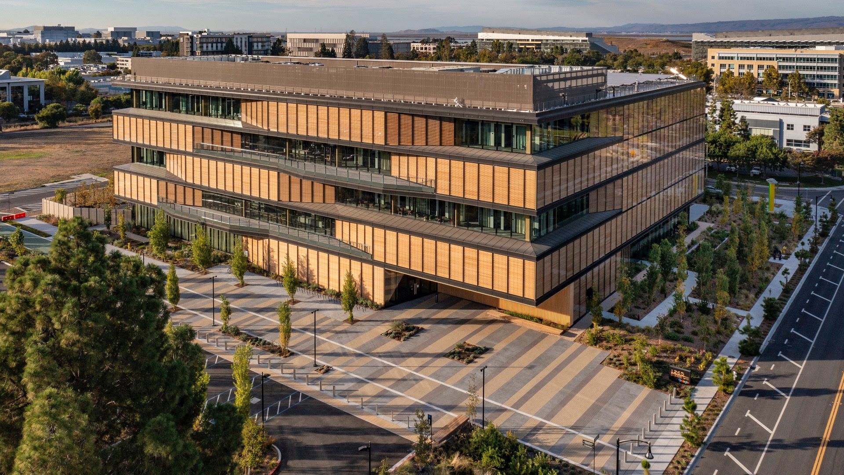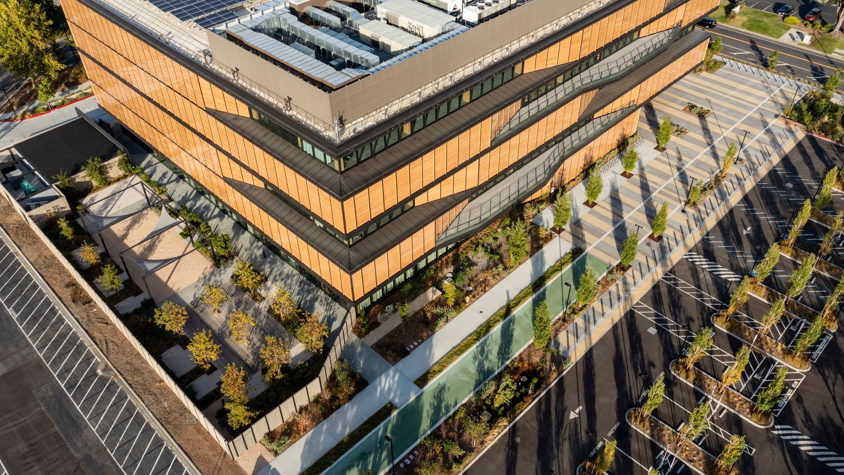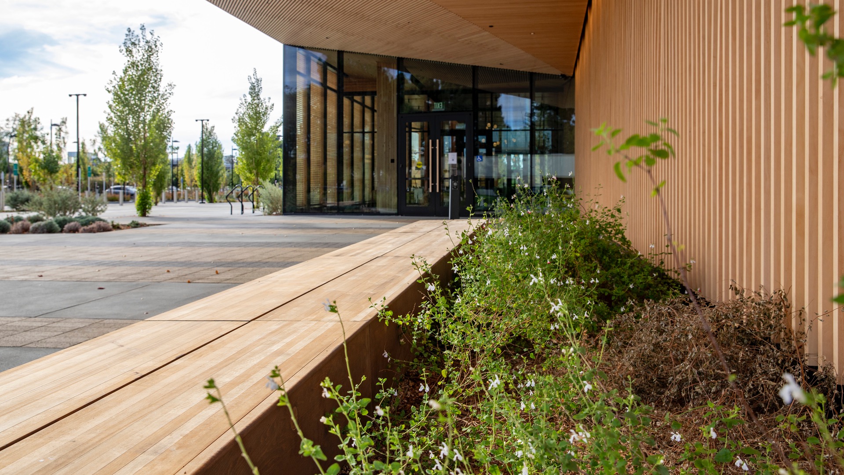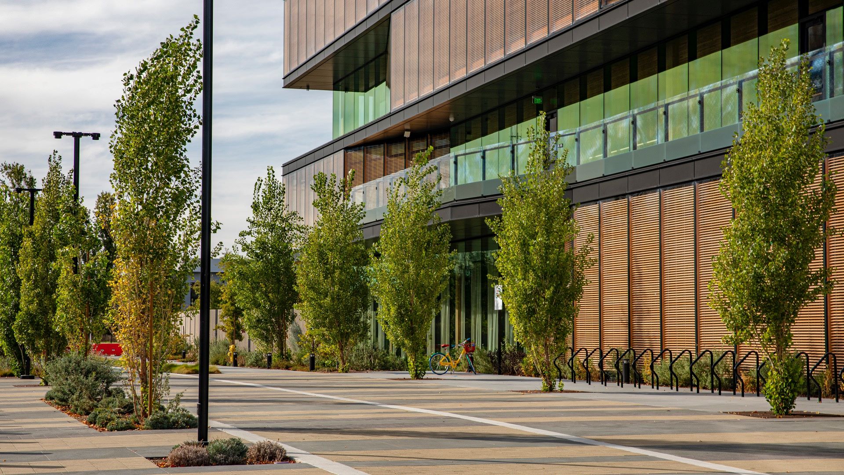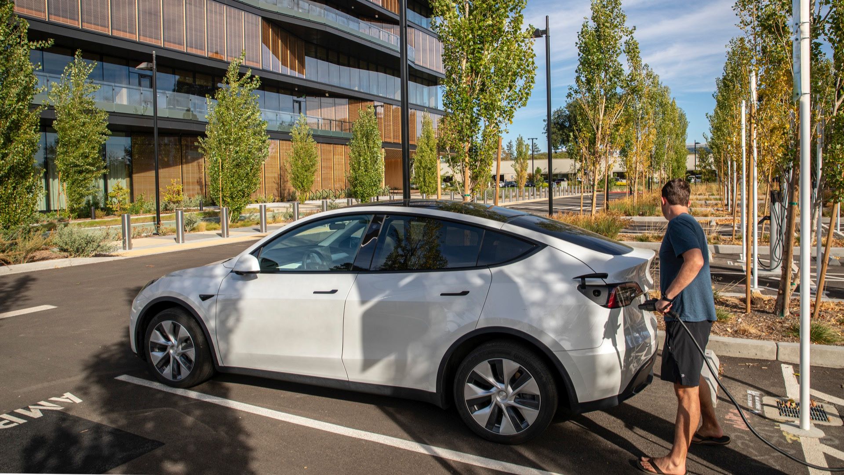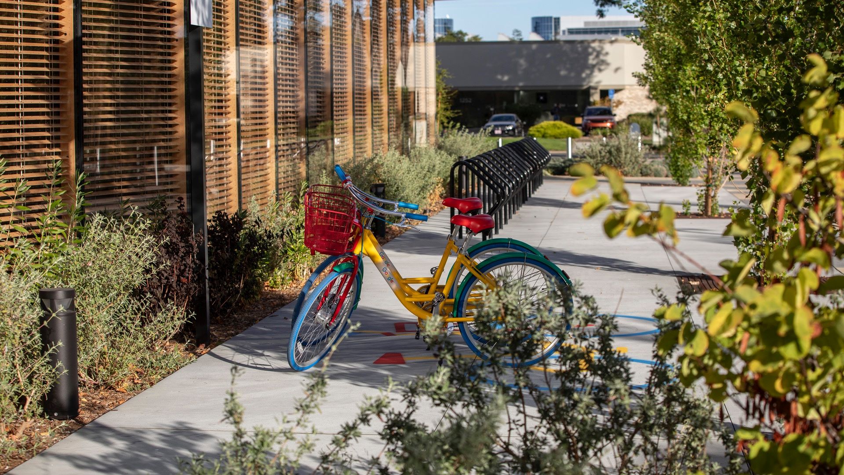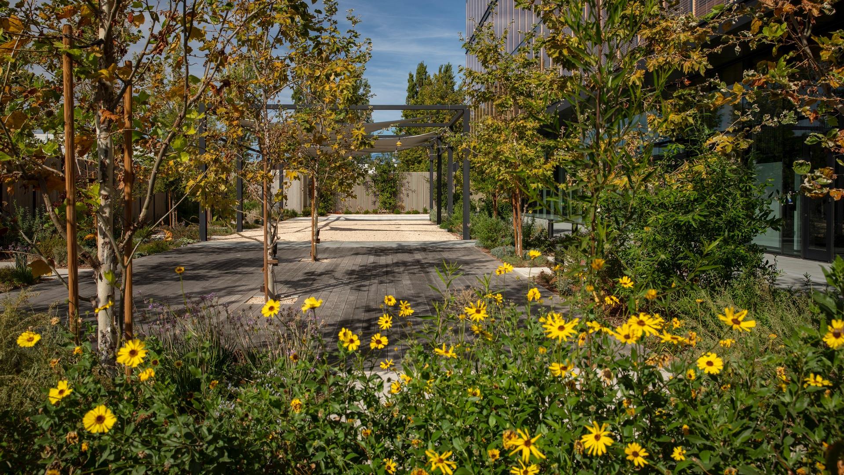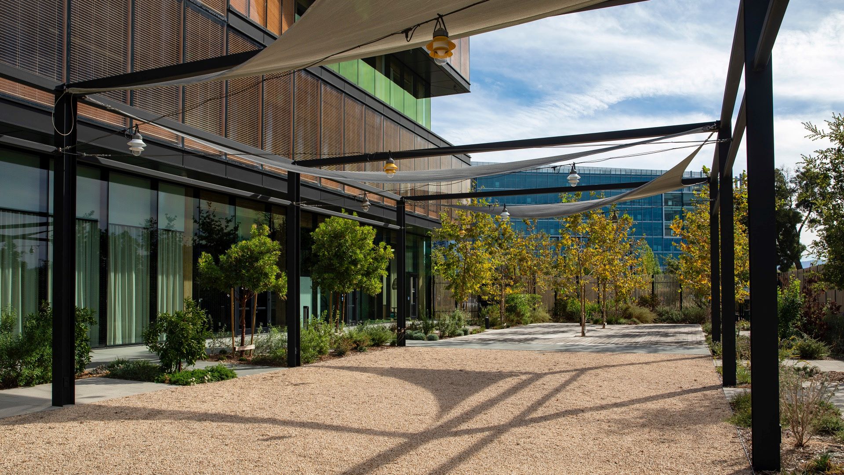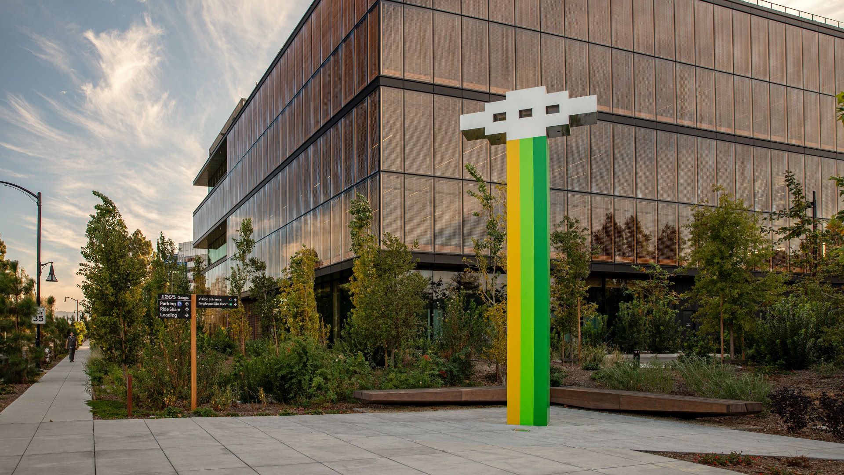In recent years, mass timber has surged in popularity, combining the unique ability to sequester carbon in a building’s frame with exceptional structural and aesthetic value. For Google’s first mass timber building in Sunnyvale, SWA partnered with a multidisciplinary team to extend these principles into the surrounding landscape, creating a unified identity between architecture and environment that centers ecological stewardship.
Incorporating native coastal species like California live oak, sagebrush, and milkweed, the planting design enhances biodiversity, minimizes water use, and provides a refuge for people and pollinators around the building. Wooden site furnishings establish a cohesive material language on the ground plain, further complementing the building materials. Prioritizing connectivity, the site design features multimodal connections to the wider Sunnyvale transit system, encouraging low-carbon commuting for staff and visitors. Capturing the architecture’s warmth and biophilic qualities, SWA’s landscape is designed to create an interconnected experience for employees that blends the built and natural environment.
Collaborators:
XL Construction
Michael Green Architecture
SERA Architects
Equilibrium Engineering Solutions
Sares Regis Group
Kier+Wright
BOLD
RMA Irrigation
Lake Park Business Center
The site design is charged with a strong geometric pattern formed through large swaths of native planting, decking, and sunken courts. A rectangular grid is enhanced by intersecting materials, textures, light, and shade. Subtle grade changes create opportunities for seat walls and sunken gardens. The intimate spaces that result provide for gathering, conversa...
100 Altair
As an office infill project in San Francisco’s South Bay region, 100 Altair reflects the shift in framing workplace landscapes. The roof deck functions primarily as outdoor workspaces, sized for large team meetings and private one-on-one conversations, amidst a modern, high-design aesthetic. The project design aims to reach out into its surrounding context, wh...
Lite-On Headquarters
This major Taiwanese electronics company chose Taipei’s “Electronics Center” overlooking the Gee Long River for their new headquarters. The overall concept is of a 25-story slender tower rising above a sloped landscape podium that covers much of the site. Below-grade parking slopes toward the river on one side, with the urban center on the ot...
Westlake Corporate Campus
Westlake Corporate Campus is a new 107-acre corporate training facility and retreat center for Deloitte LLP. Formerly, Deloitte had conducted new employee training, team building and continuing education workshops at various hotel sites across the United States. The project encompasses indoor/outdoor classroom facilities, recreation and many other retreat type...


