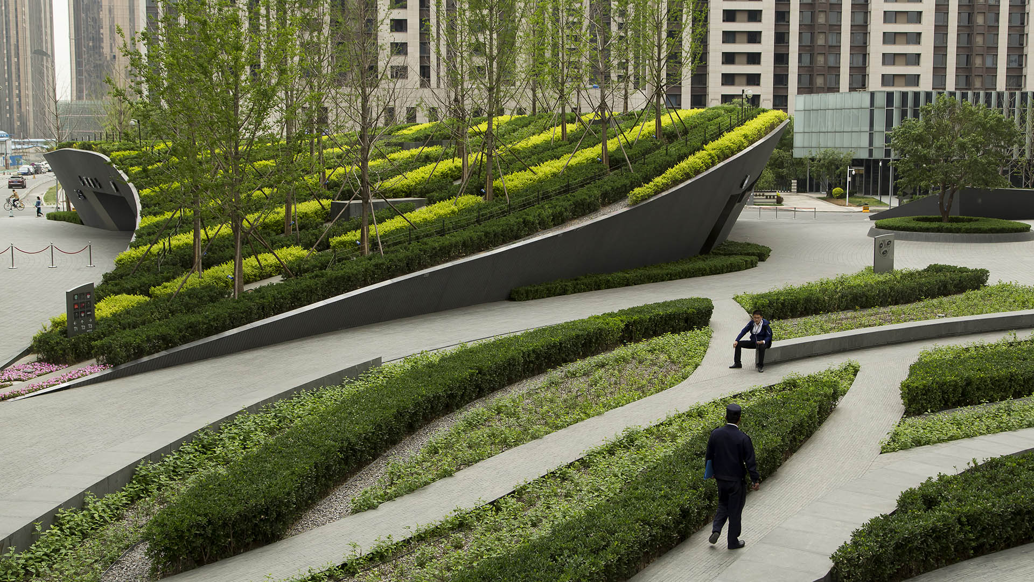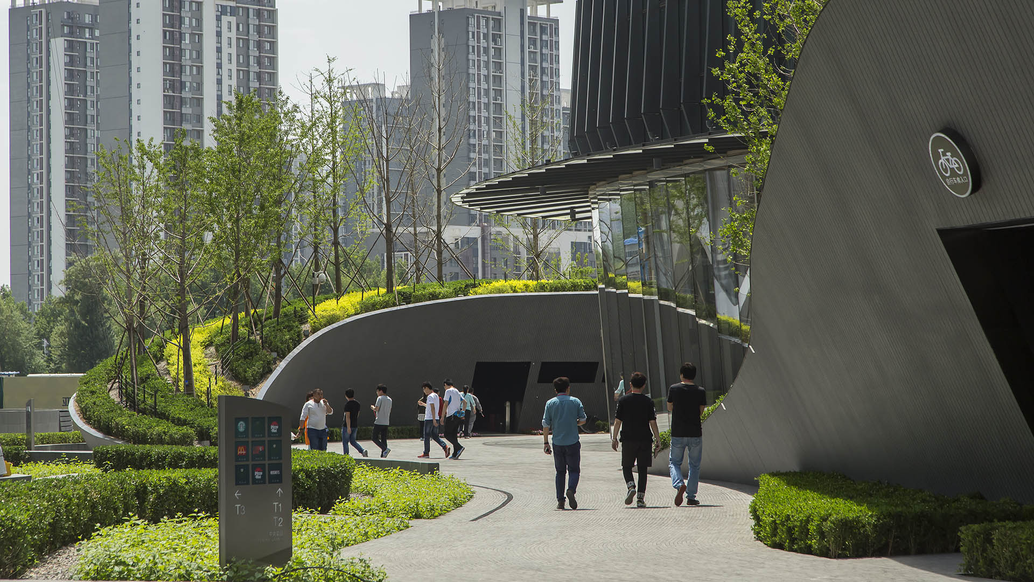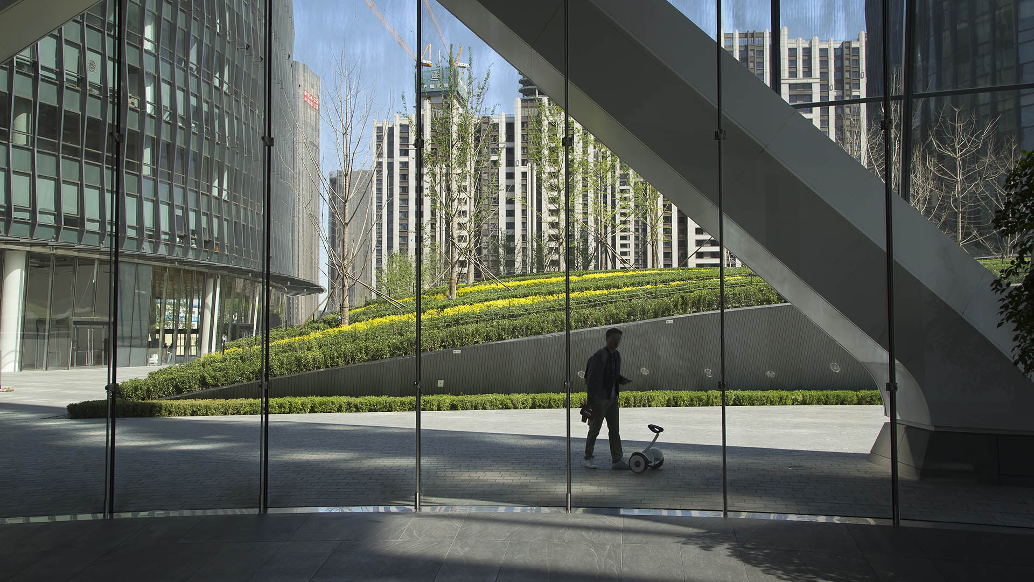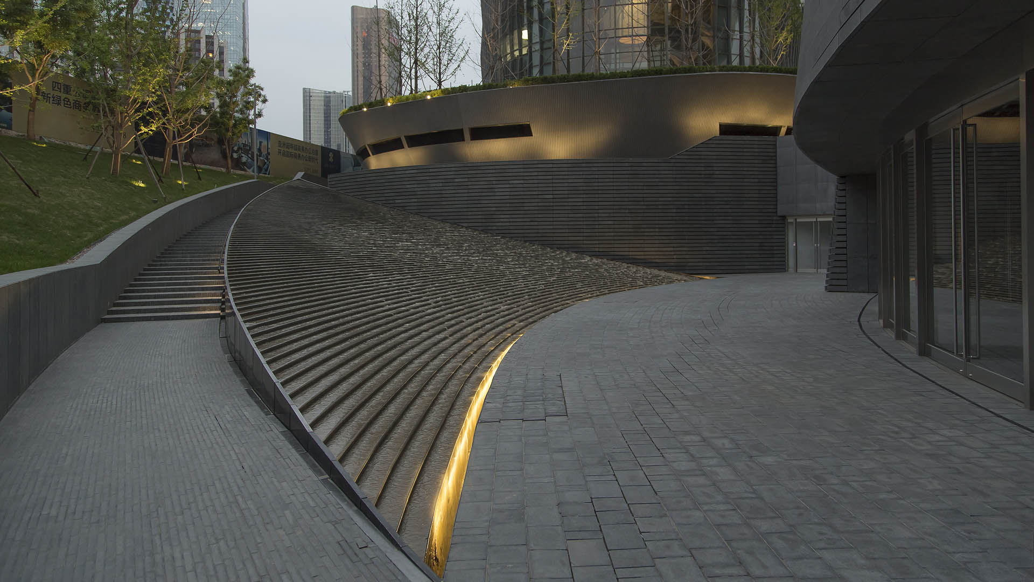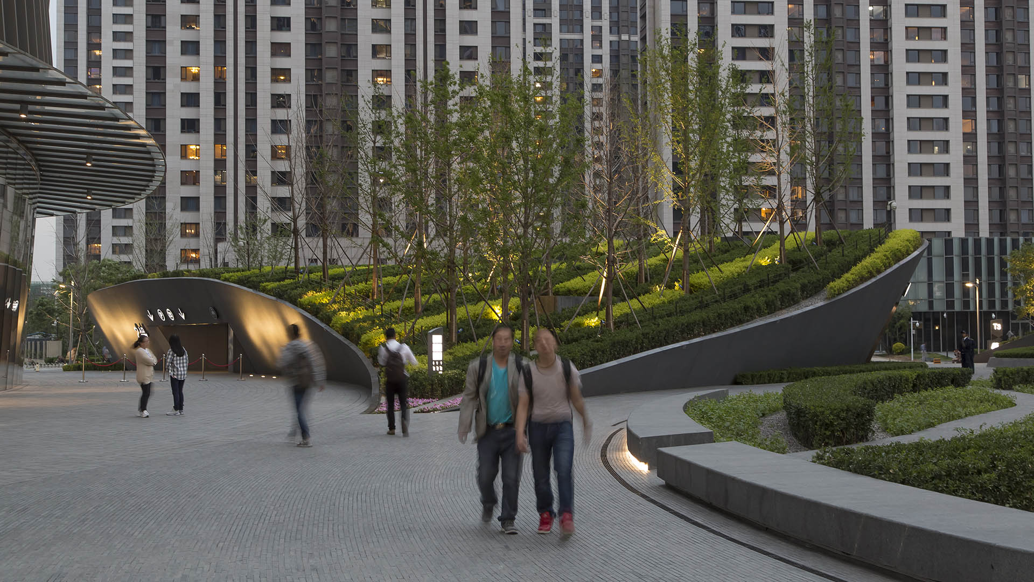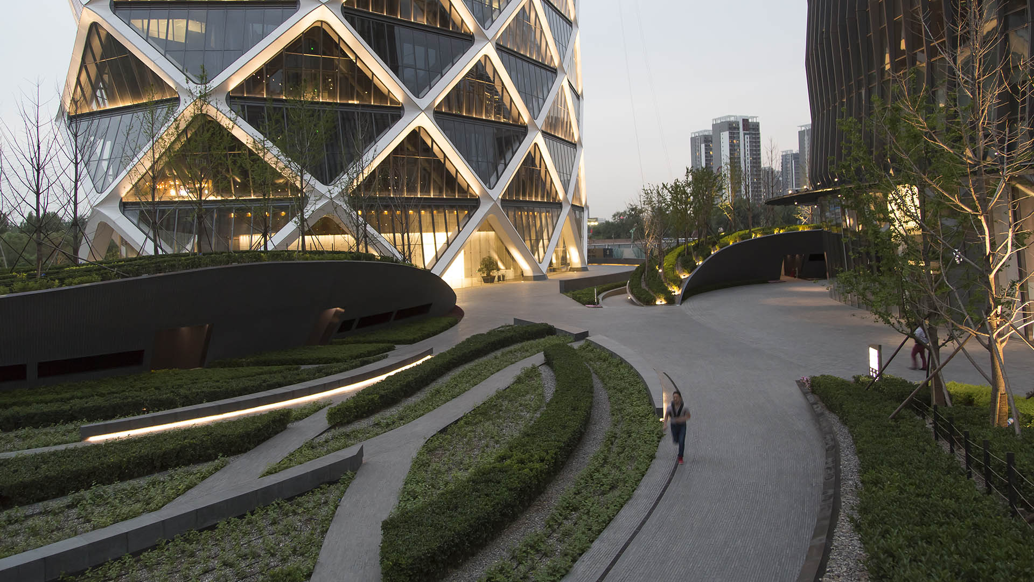SWA’s landscape design for the Poly Dawangjing Office Building Complex draws on fluidity, suggesting pebbles (the development’s three towers) set within the intersection of two waterway corridors. The landscape forms of the drop-off courts, central arrival plaza, and planting areas are also characteristic of this fluvial influence. Broad ribbons of riparian vegetation serve as onsite bio-filters, treating site runoff and integrating with the adjoining riparian eco-corridor. Stormwater and snowmelt run off through swales to clean and feed the waterways. Traditional and native northern Chinese plants are employed throughout the project, melding it seamlessly with the surrounding natural context.
Exxon Corporate Headquarters
Exxon’s Corporate Headquarters is situated on 200 acres of rolling mesquite woodland in Texas’ Las Colinas Development. The design captures the essence of a subtle Texas landscape by careful selection of native plants and preservation of existing woodland and wetland areas. The building itself is surrounded by a more “domestic” landscape within a forest ...
Westlake Corporate Campus
Westlake Corporate Campus is a new 107-acre corporate training facility and retreat center for Deloitte LLP. Formerly, Deloitte had conducted new employee training, team building and continuing education workshops at various hotel sites across the United States. The project encompasses indoor/outdoor classroom facilities, recreation and many other retreat type...
Lite-On Headquarters
This major Taiwanese electronics company chose Taipei’s “Electronics Center” overlooking the Gee Long River for their new headquarters. The overall concept is of a 25-story slender tower rising above a sloped landscape podium that covers much of the site. Below-grade parking slopes toward the river on one side, with the urban center on the ot...
Roche Diagnostics
As the first manufacturing facility in Asia, Roche Diagnostics hopes to set a model for future projects in the region. Located in Suzhou, a city with a strong tradition of gardening, this flagship factory will not only meet Roche’s global standard, but will be infused with the spirit of the city’s gardens, distinguishing it from a stereotypical factory. A clea...



