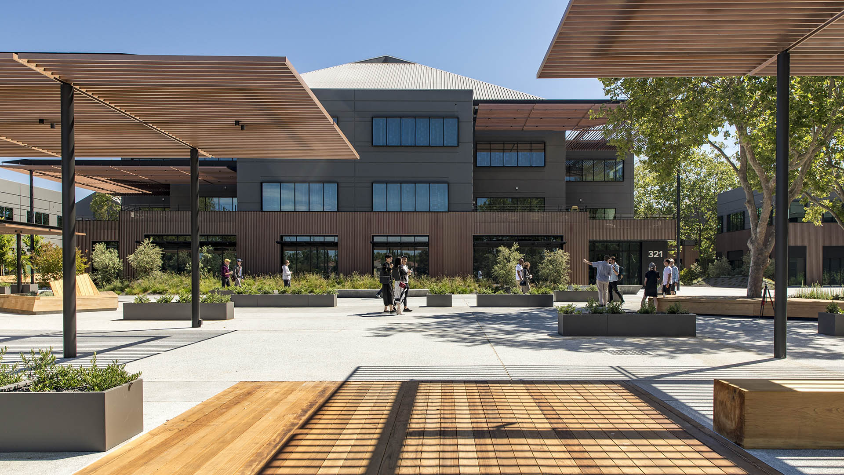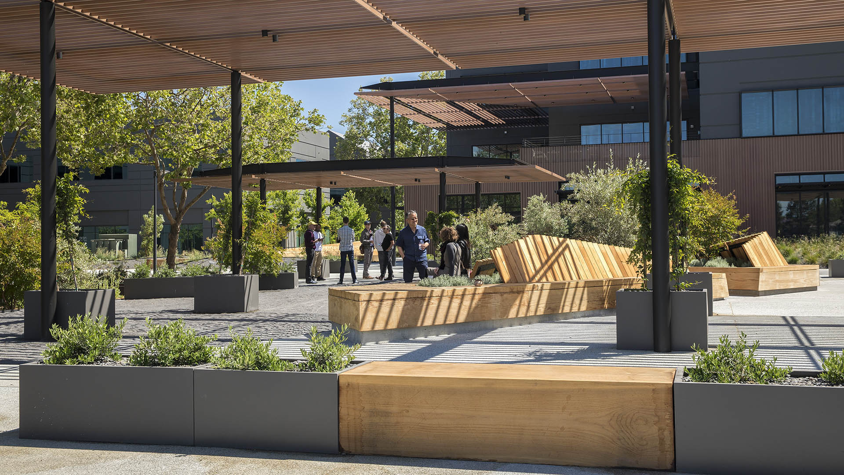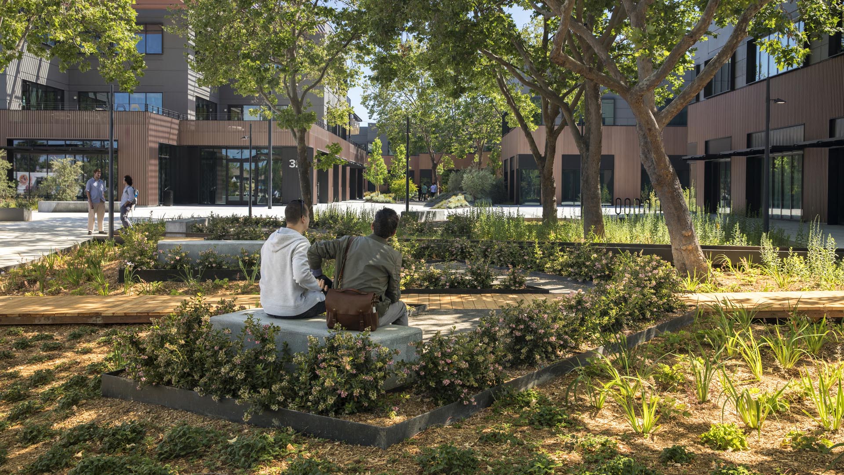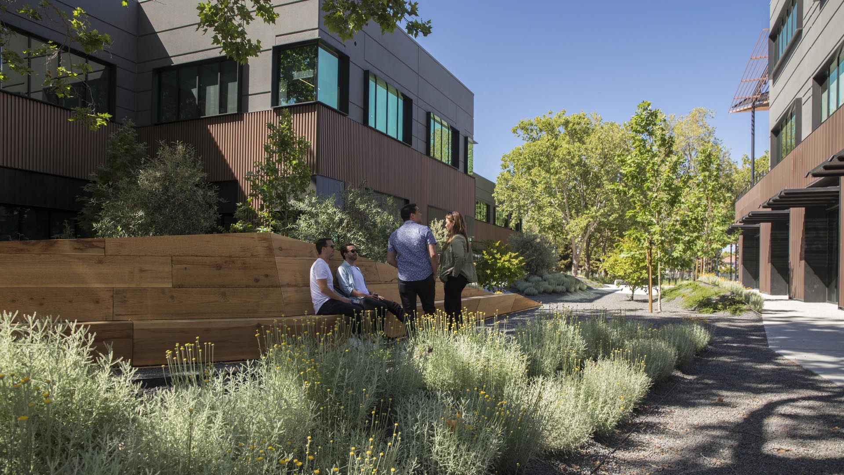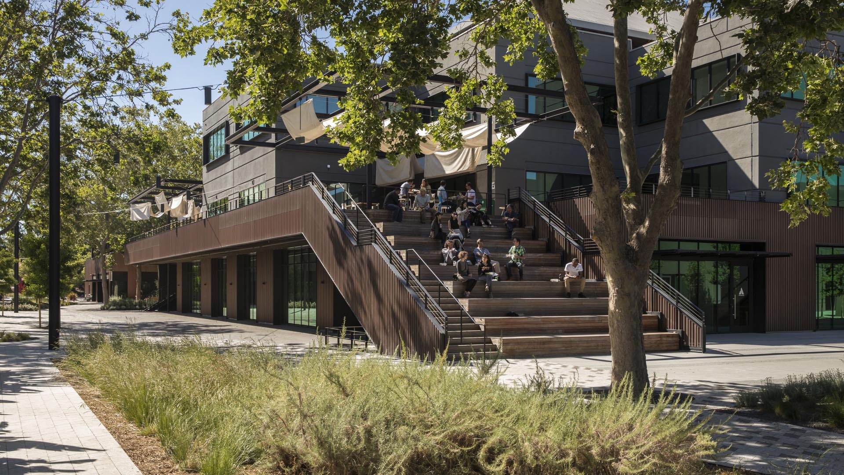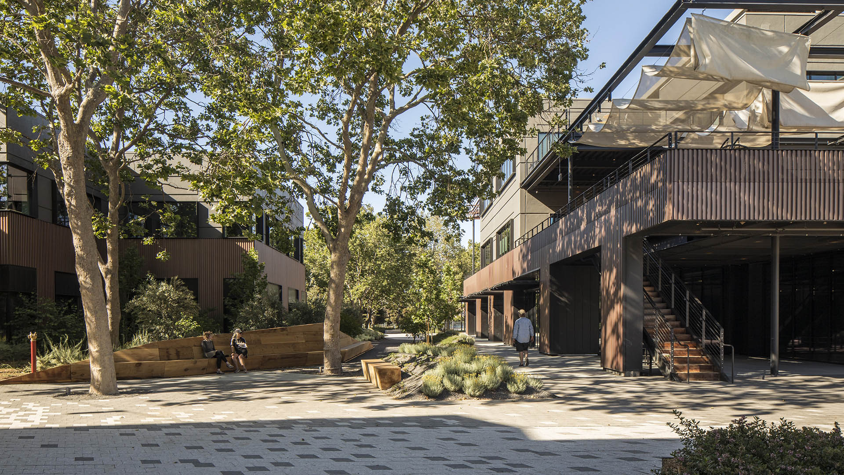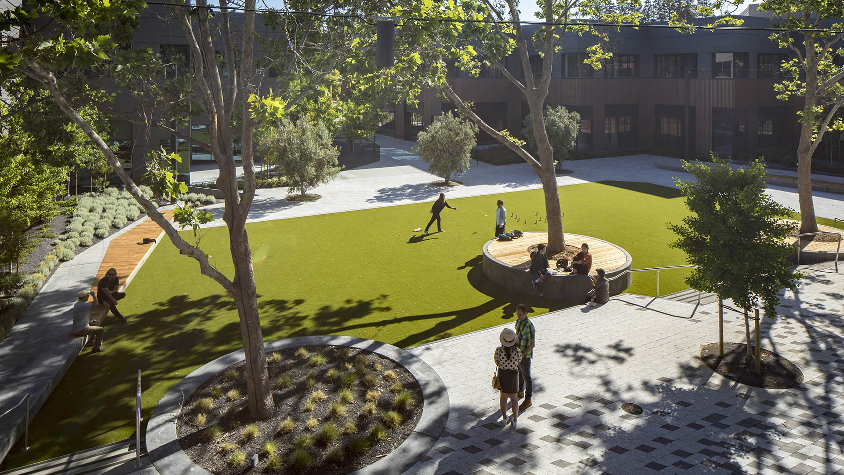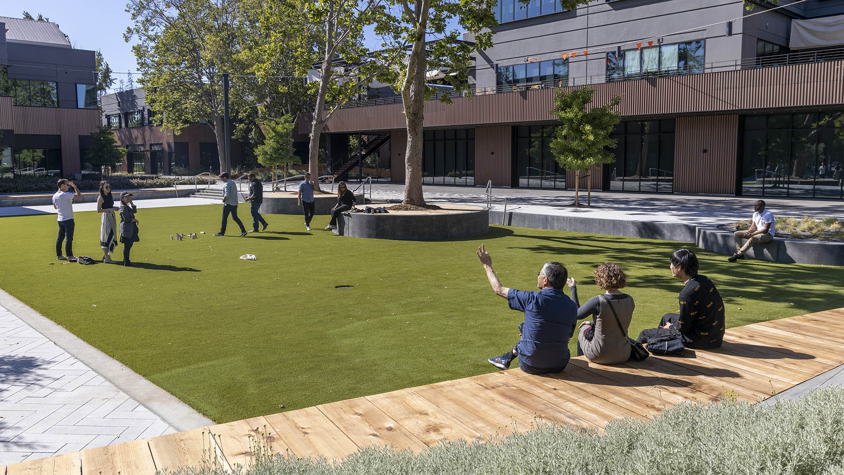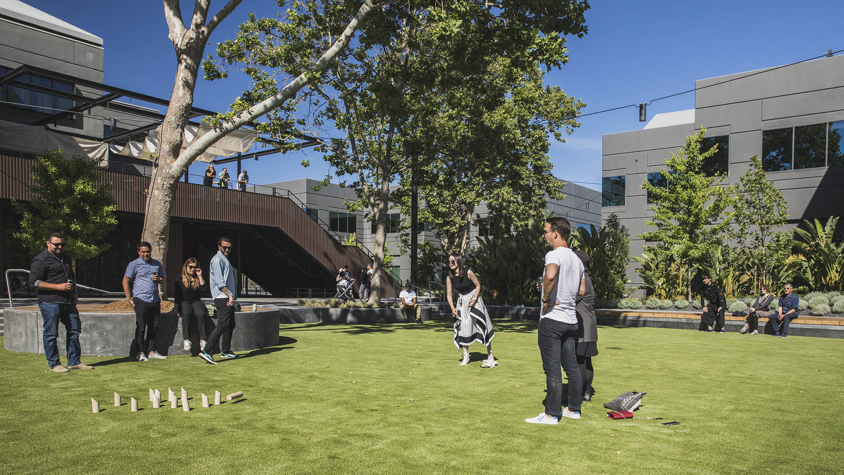301-381 East Evelyn Avenue is home to a uniquely preserved architectural example of 1980s office park design. The aim of this project is to retrofit this suburban office campus into a diverse, connected, and urban environment. SWA approached the site from the same perspective as that taken for successful urban neighborhoods. A hierarchy of outdoor realms organizes site elements and integrate the Avenue into its surrounding locale, whereas the office park had previously been isolated and distinct. A grand front plaza welcomes visitors and workers alike, while alleys encourage people to meander through the site. The central street creates a flexible linear space, and a central park serves as an everyday “commons” that office tenants’ breakout spaces embrace, establishing a more modern, indoor-outdoor working environment.
Poly Dawangjing Office Complex
SWA’s landscape design for the Poly Dawangjing Office Building Complex draws on fluidity, suggesting pebbles (the development’s three towers) set within the intersection of two waterway corridors. The landscape forms of the drop-off courts, central arrival plaza, and planting areas are also characteristic of this fluvial influence. Broad ribbons of riparian ve...
Symantec Chengdu
SWA provided landscape design for Symantec’s research and development complex. The site was previously inactive and banal until SWA’s design reinvigorated the area, linking the building program and connecting the site to the larger city. The landscape design produces a “brocade,” weaving together the building and site program, and offering an oasis amid the de...
San Antonio Station
San Antonio Station is a landscape and architectural retrofit project that transforms an introverted site into an open, connected, and flexible campus landscape. Originally Mayfield Mall, California’s first enclosed shopping mall, the reinvigorated site is named after its proximity to a Caltrain station. The property boasts 500,000 sf of ready-built offi...
100 Altair
As an office infill project in San Francisco’s South Bay region, 100 Altair reflects the shift in framing workplace landscapes. The roof deck functions primarily as outdoor workspaces, sized for large team meetings and private one-on-one conversations, amidst a modern, high-design aesthetic. The project design aims to reach out into its surrounding context, wh...


