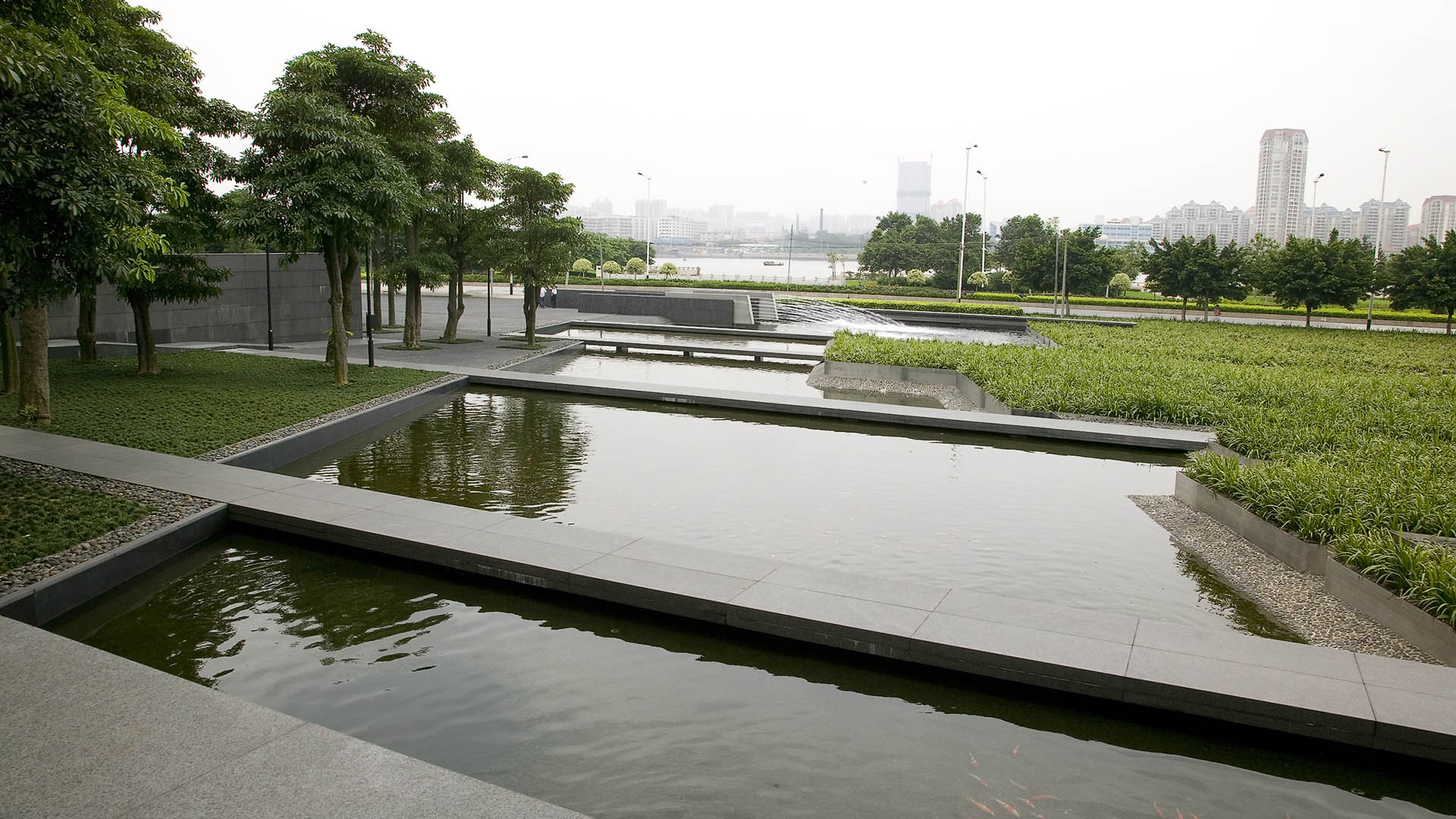Poly International Plaza is an innovative office, retail, and exhibition center development located in the Guangzhou trade district. Sited along the Pearl River and adjacent to historic Pazhou Temple Park, the project presents a precedent toward integrating development with its site and context, embracing the place of garden and sustainability in the society’s rapid move toward modernization. The site plan forms a series of gardens and plazas. A major North-South promenade along the west boundary provides connections to an offsite hotel development and convention hall and a diagonal spatial arrangement enhances visual connections to the Pagoda Park south of the site and the Pearl River north of the site. The complete design seeks to integrate the southern Chinese landscape traditions with a modern sensitivity toward local context, climate, flora and SOM’s modern architecture. Tall, continuous tree canopies in combination with water features help to moderate the climate in providing shade and capturing cooling breezes for exterior spaces.
Akasaka K Tower
This urban redevelopment project is on the site of the former headquarters of Kajima Construction Corporation. Mid-rise twin towers were replaced with 150-meter-tall high-rise with office space and high-end apartments on the upper floors. SWA designed an entry plaza for the building, while providing much-needed green space in this dense neighborhood in the mid...
Tian’An Cyber Park
Established in 1990, Tian’An Cyber Park is the biggest industrial real estate investment company in China, providing flexible and affordable office space that allows hundreds of entrepreneurs to grow and thrive. The strategically placed park in Longgang is a multi-functional development with retail and office space, an I-MAX cinema, and headquarters for multip...
Poly Dawangjing Office Complex
SWA’s landscape design for the Poly Dawangjing Office Building Complex draws on fluidity, suggesting pebbles (the development’s three towers) set within the intersection of two waterway corridors. The landscape forms of the drop-off courts, central arrival plaza, and planting areas are also characteristic of this fluvial influence. Broad ribbons of riparian ve...
Walmart Home Office Landscape Master Plan
What if the vast and varied landscapes of Northwest Arkansas surrounded and thrived all around the future Walmart Home Office Campus, reversing the typical expectations of a corporate headquarters campus? Walmart as a corporation has always celebrated its hometown heritage, and so their mandate for the 350-acre campus follows that same instinct: to preserve na...











