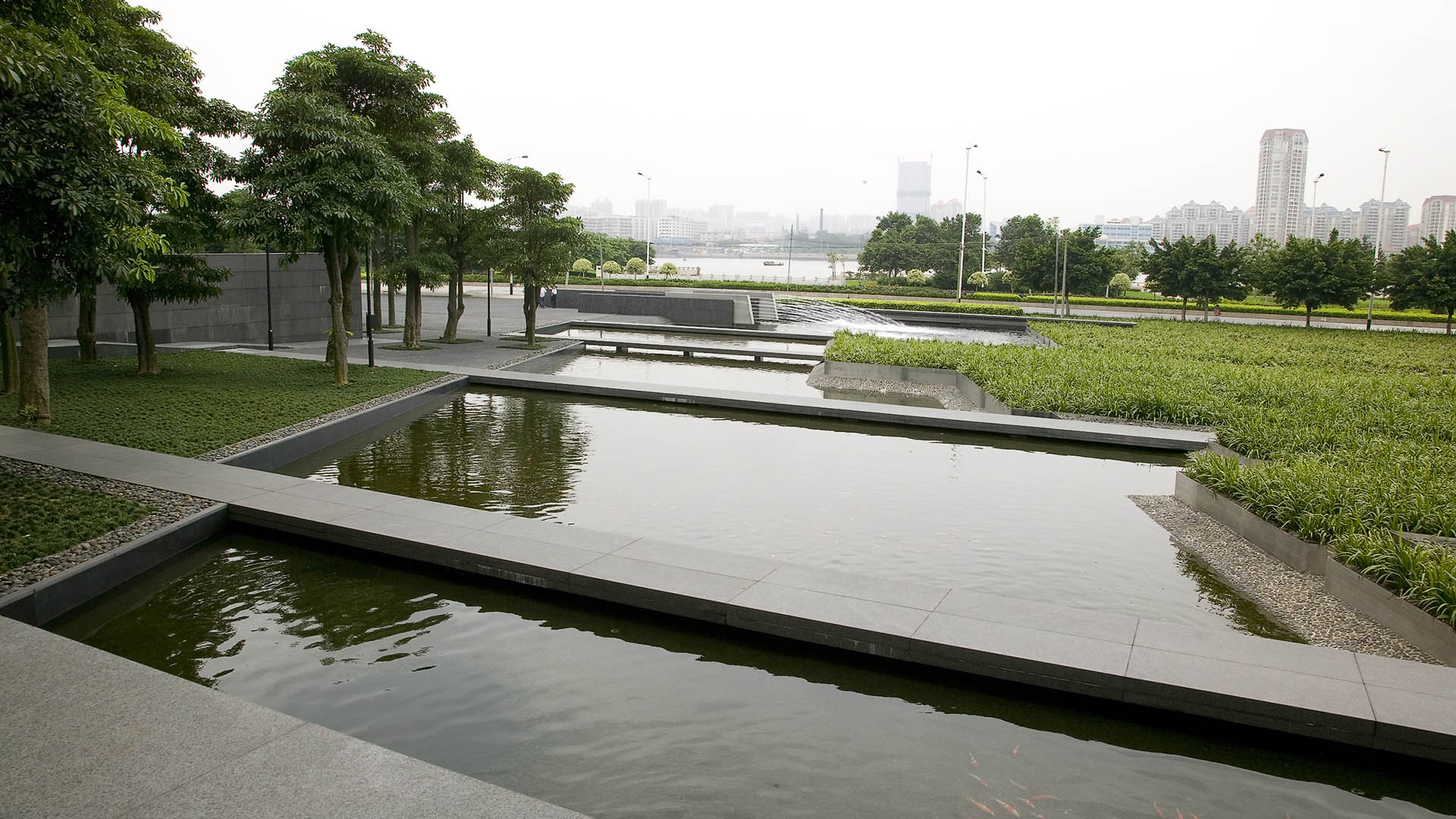Poly International Plaza is an innovative office, retail, and exhibition center development located in the Guangzhou trade district. Sited along the Pearl River and adjacent to historic Pazhou Temple Park, the project presents a precedent toward integrating development with its site and context, embracing the place of garden and sustainability in the society’s rapid move toward modernization. The site plan forms a series of gardens and plazas. A major North-South promenade along the west boundary provides connections to an offsite hotel development and convention hall and a diagonal spatial arrangement enhances visual connections to the Pagoda Park south of the site and the Pearl River north of the site. The complete design seeks to integrate the southern Chinese landscape traditions with a modern sensitivity toward local context, climate, flora and SOM’s modern architecture. Tall, continuous tree canopies in combination with water features help to moderate the climate in providing shade and capturing cooling breezes for exterior spaces.
Xingfa Cement Plant Renovation
Located next to a reclaimed quarry park, Xingfa Cement Plant is a former factory transformed into a national advanced science research facility, contributing to the establishment of Huairou Science City. The team of landscape architects and architects worked in close...
Ichigaya Forest
“Ichigaya Forest” is the privately owned, publicly accessible, major open space on Dai Nippon Printing Company’s 5.4-hectare new world headquarters in the Shinjuku Ward. Vertical development and production modernization that extends underground was made possible the creation of this 3.2-hectare open space. Over half the site is now planted wi...
DNP Office Towers
SWA provided landscape architectural services for a new office tower including the arrival plaza, west and north gardens and upper on-structure view terraces at the 8th and 9th floors. The goal of the design was to broaden and strengthen a designated green spine through an urban redevelopment zone and to create a landscape-dominated environment in a dense urba...
PayPal Global Headquarters
The workplace of the new millennium is a far cry from the indoor-only, parking-centric “concrete jungle” of the past. After its 2014 separation from eBay, PayPal engaged SWA in a three-part, campus-wide improvement project that exemplifies corporate campus trends by shifting the focus to outdoor amenities, flexibility, and life/work balance for its more than 4...











