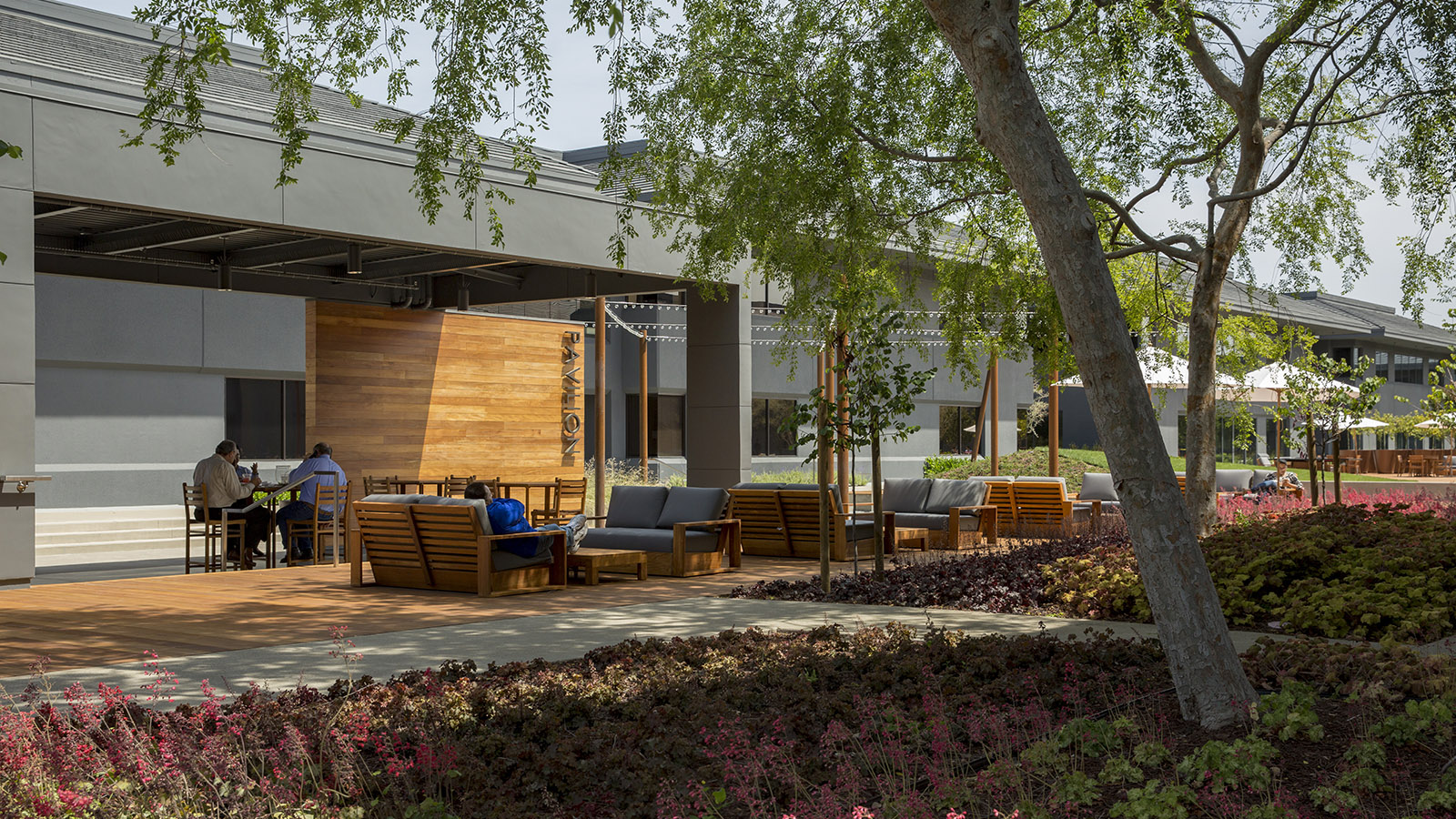The site design is charged with a strong geometric pattern formed through large swaths of native planting, decking, and sunken courts. A rectangular grid is enhanced by intersecting materials, textures, light, and shade. Subtle grade changes create opportunities for seat walls and sunken gardens. The intimate spaces that result provide for gathering, conversation, and recreation; together, they produce a large and flexible outdoor space with a single identity. The former planting scheme was an amalgamation of discordant plant species that required different maintenance and watering regimes and also conveyed an inconsistent character. Our transformation highlights drought-tolerant and native species in three defined planting blocks that create visual continuity across the site. An existing pond divided the interior courtyard with a spatial vacuum, leaving small residual spaces ill-suited to outdoor gathering or recreation. With its removal, the new design enables connection across the courtyard and the addition of a café pavilion, wood deck, two bocce ball courts, a break-out lawn, and ample seating. A deck allowed leveling the grade across the former pond without using imported soil.
Giant Interactive Headquarters
SWA collaborated with Morphosis Architects on a new ecological park and living laboratory for Giant Interactive Headquarters, a 45-acre corporate campus in Shanghai, China. The design concept blurs the distinction between the ground plane and the structure, weaving water and wetland habitats together with the folded green roof of the main building design. The ...
Exxon Corporate Headquarters
Exxon’s Corporate Headquarters is situated on 200 acres of rolling mesquite woodland in Texas’ Las Colinas Development. The design captures the essence of a subtle Texas landscape by careful selection of native plants and preservation of existing woodland and wetland areas. The building itself is surrounded by a more “domestic” landscape within a forest ...
Ichigaya Forest
“Ichigaya Forest” is the privately owned, publicly accessible, major open space on Dai Nippon Printing Company’s 5.4-hectare new world headquarters in the Shinjuku Ward. Vertical development and production modernization that extends underground was made possible the creation of this 3.2-hectare open space. Over half the site is now planted wi...
Akasaka K Tower
This urban redevelopment project is on the site of the former headquarters of Kajima Construction Corporation. Mid-rise twin towers were replaced with 150-meter-tall high-rise with office space and high-end apartments on the upper floors. SWA designed an entry plaza for the building, while providing much-needed green space in this dense neighborhood in the mid...












