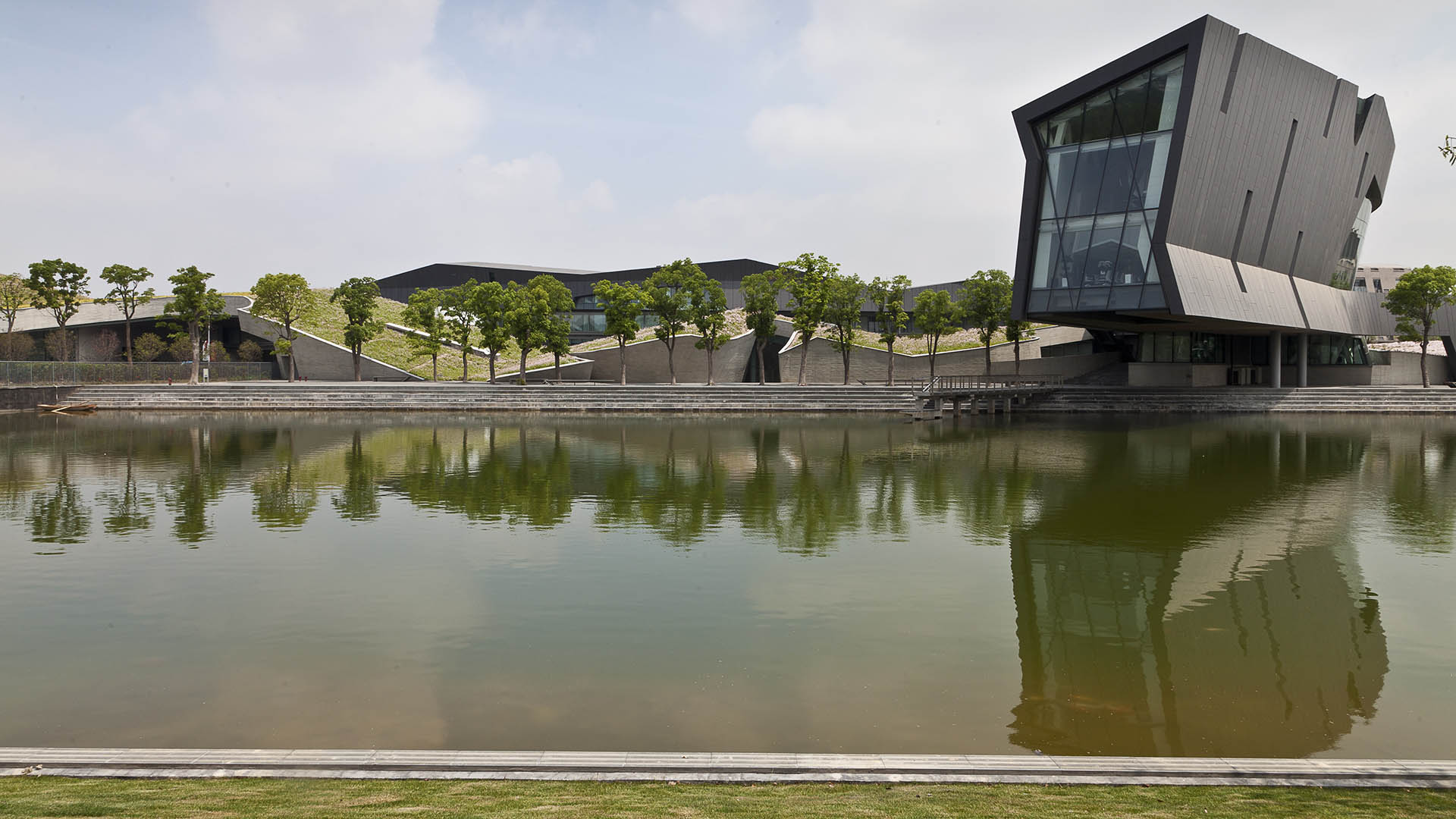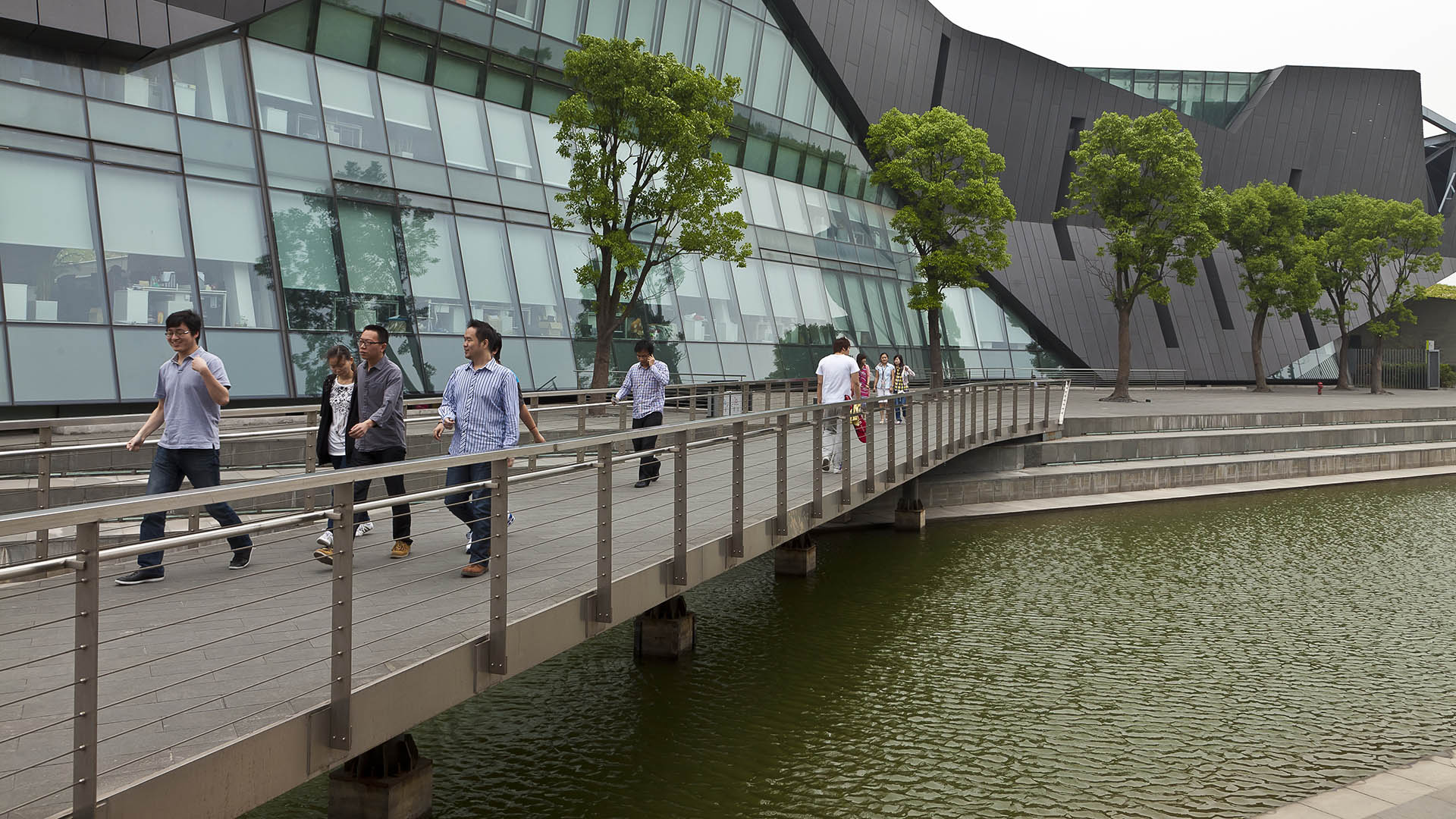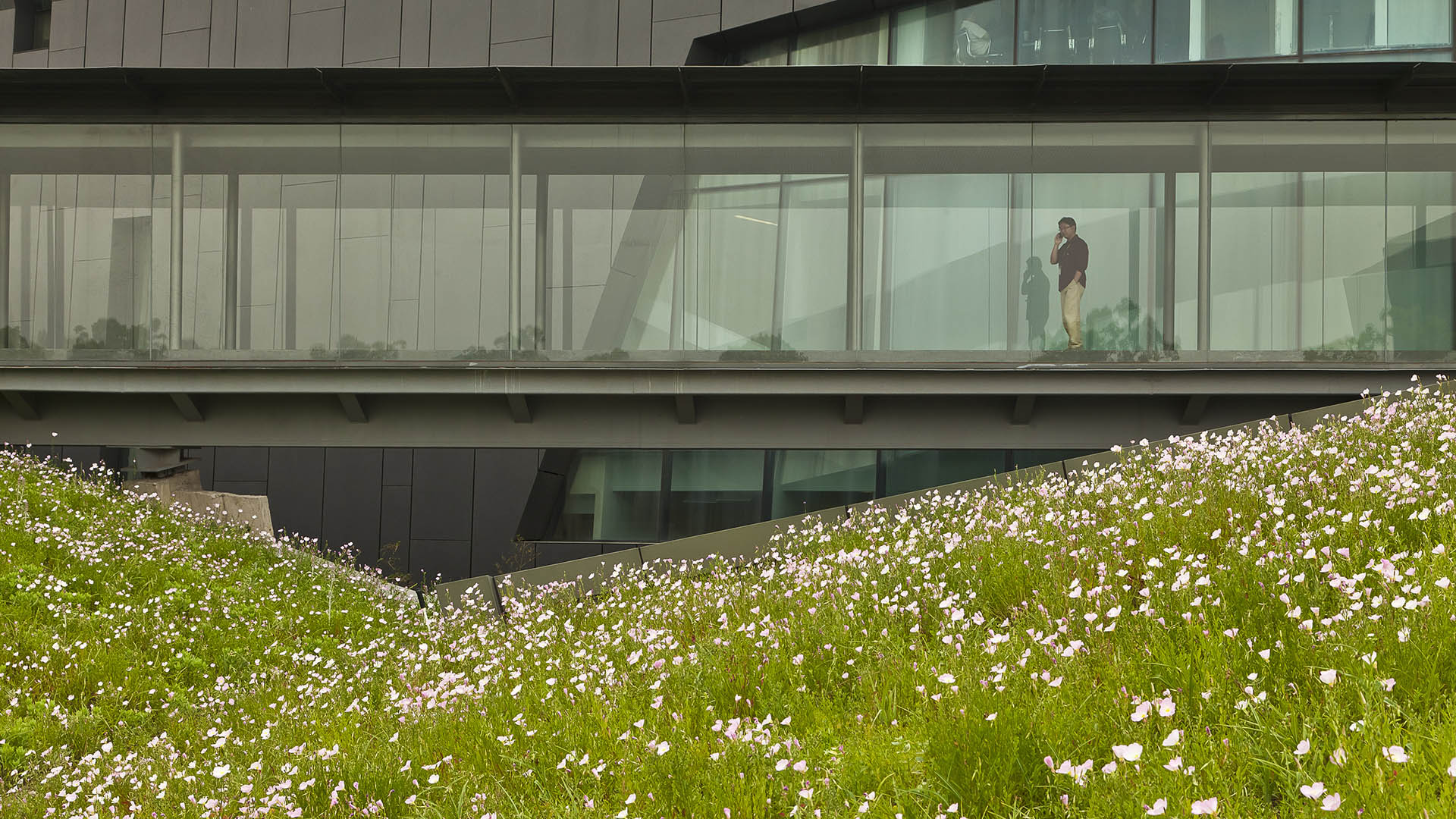SWA collaborated with Morphosis Architects on a new ecological park and living laboratory for Giant Interactive Headquarters, a 45-acre corporate campus in Shanghai, China. The design concept blurs the distinction between the ground plane and the structure, weaving water and wetland habitats together with the folded green roof of the main building design. The site, divided between industrial uses, park systems and residences, presented a unique challenge that required the blending of building and landscape. SWA’s focus on self-sustainability creates a site that incorporates both needs of the corporate environment and the local ecology, resulting in a cohesive corporate campus in a large urban environment.
Ichigaya Forest
“Ichigaya Forest” is the privately owned, publicly accessible, major open space on Dai Nippon Printing Company’s 5.4-hectare new world headquarters in the Shinjuku Ward. Vertical development and production modernization that extends underground was made possible the creation of this 3.2-hectare open space. Over half the site is now planted wi...
DNP Office Towers
SWA provided landscape architectural services for a new office tower including the arrival plaza, west and north gardens and upper on-structure view terraces at the 8th and 9th floors. The goal of the design was to broaden and strengthen a designated green spine through an urban redevelopment zone and to create a landscape-dominated environment in a dense urba...
Poly Future City
As the first phase of a large development along a new subway line in Beijing, Poly Future City suggests what’s to come. A sleek sales center features an interactive landscape with water features punctuating its pavilions, which boast WiFi, heated seating, and power outlets, all solar-powered. For this temporary building and landscape, SWA took care to invest i...
1265 Borregas
In recent years, mass timber has surged in popularity, combining the unique ability to sequester carbon in a building’s frame with exceptional structural and aesthetic value. For Google’s first mass timber building in Sunnyvale, SWA partnered with a multidisciplinary team to extend these principles into the surrounding landscape, creating a unified identity be...
















