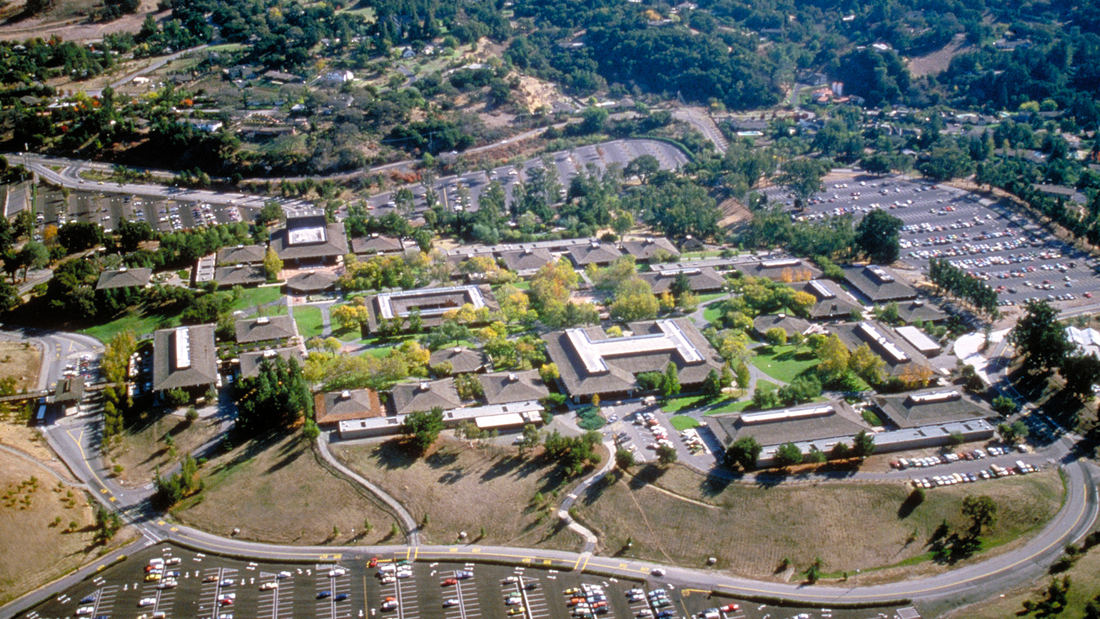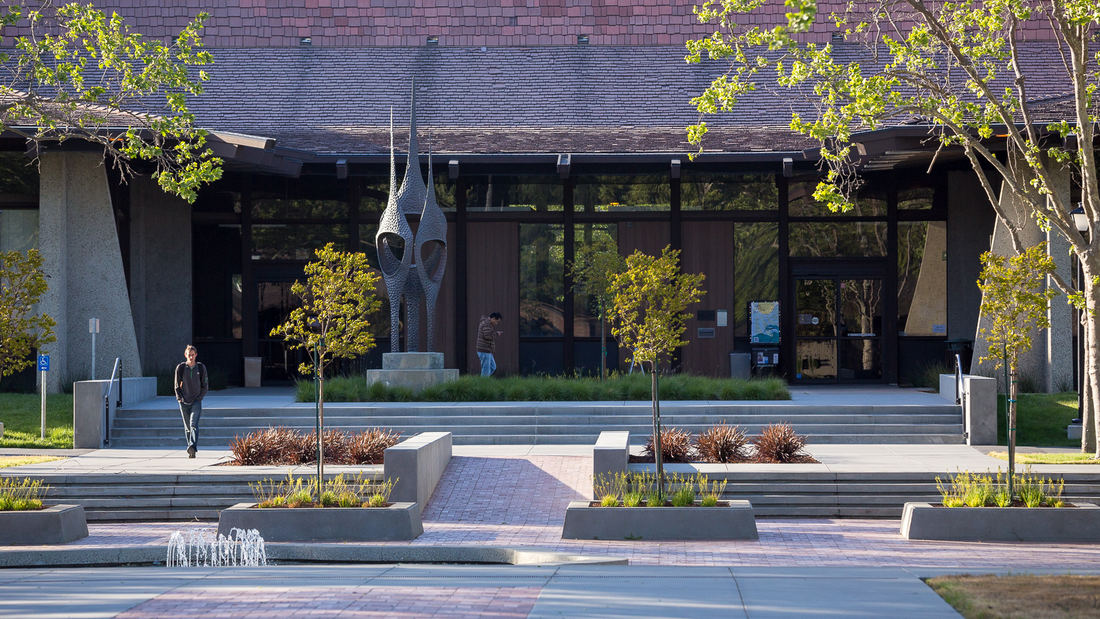SWA’s design for Foothill College is an exemplary model of site, building, and landscape harmony. The 100-acre campus bridges two hilltops, with parking and roadways relegated to the surrounding valleys. Buildings and landscape together form a series of courts and terraces connected by a continuous campus greenway. Overhanging wood eaves of the low profile buildings, together with the meandering paths and rolling landscaped meadow, create a classic pastoral campus setting. The College replaced its Student Center building that formerly sat on an earthquake fault, relocating it next to the Loop Road, providing an opportunity for the landscape to redefine the ceremonial entrance to the school. An orchard of Purple Leaf Plums now defines the front slope and pays homage to the land’s original orchard and farm. The main plaza for the campus, located at the edge of the buildings, serves as a stage for concerts and presentations. The master plan additionally provides an open plaza for various events, with an outdoor room centered around a glass-paned fireplace. The landscape helps create a serene space within an evergreen forest, with Camellias and Azaleas providing color. The Campus Center, along with the new South Slope buildings, is the first addition to the Foothill College campus since its original design in the 1960s.
Cañada College Kinesiology & Wellness
In collaboration with ELS, SWA designed a new landmark for Canada College, the Kinesiology & Wellness Center. The project replaced a windowless 1960s-era gym building and outdoor asphalt yard with the glassy new building and infinity pool deck on this hilltop campus with fantastic views. The project also created a new campus arrival and ceremonial overlo...
The Iris and B. Gerald Cantor Center for the Visual Arts
The original Stanford campus museum was damaged in an earthquake in 1989. With help from major namesake donors to the museum, significant site improvements, expansion and seismic renovation improvements were accomplished. SWA provided master plan updates and full landscape architectural services including pedestrian pathways; two major terraces for displaying ...
CSULB Liberal Arts Courtyards
The programming and design of the Liberal Art Courtyards were the result of the successful landscape master plan for 322 acres, completed by SWA in 2012 and enhancing the existing campus aesthetic and experience while improving functional relationships for its students, faculty, and community. Considerations included a wealth of open spaces largely devoted to ...
Universidad de Monterrey Campus Master Plan
The project focuses on improving the sustainability of the 247-acre campus, designing a shift from a vehicular orientation to one that encourages pedestrian, bicycle, and transit use. Site design strategies employ indigenous plant materials and natural water retention and filtration for low-maintenance landscaping. Phase 1 includes site design for one of Latin...
















