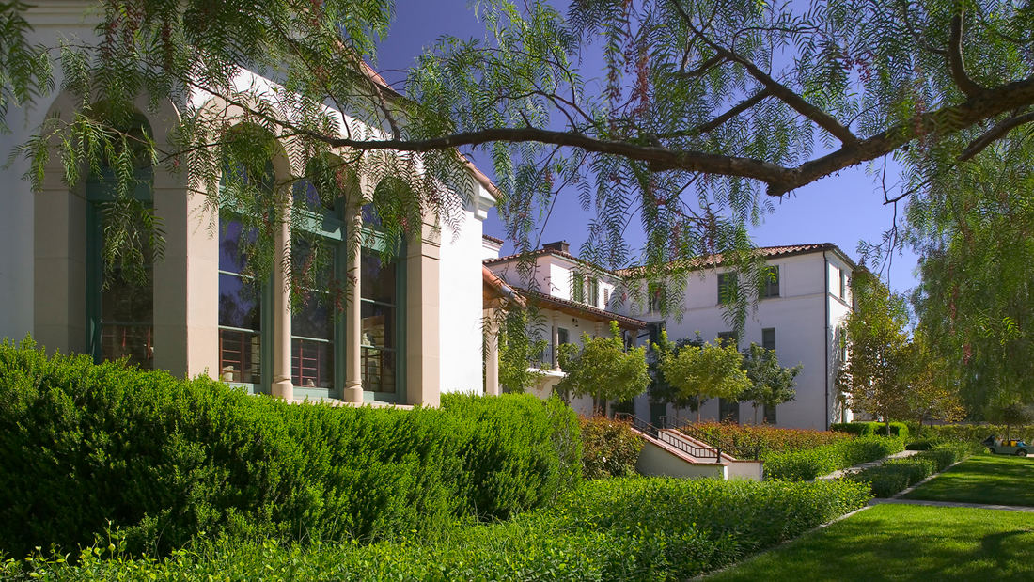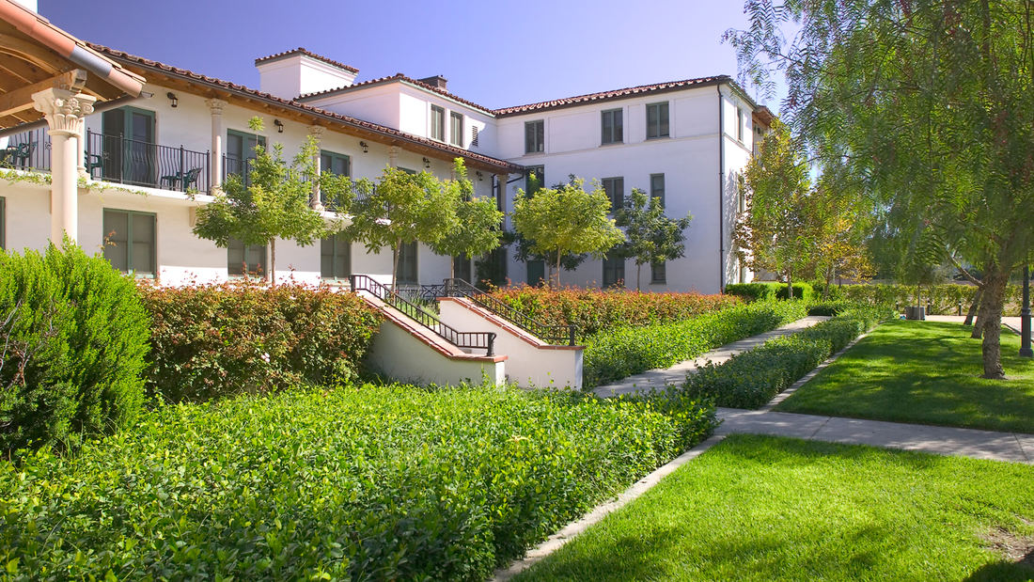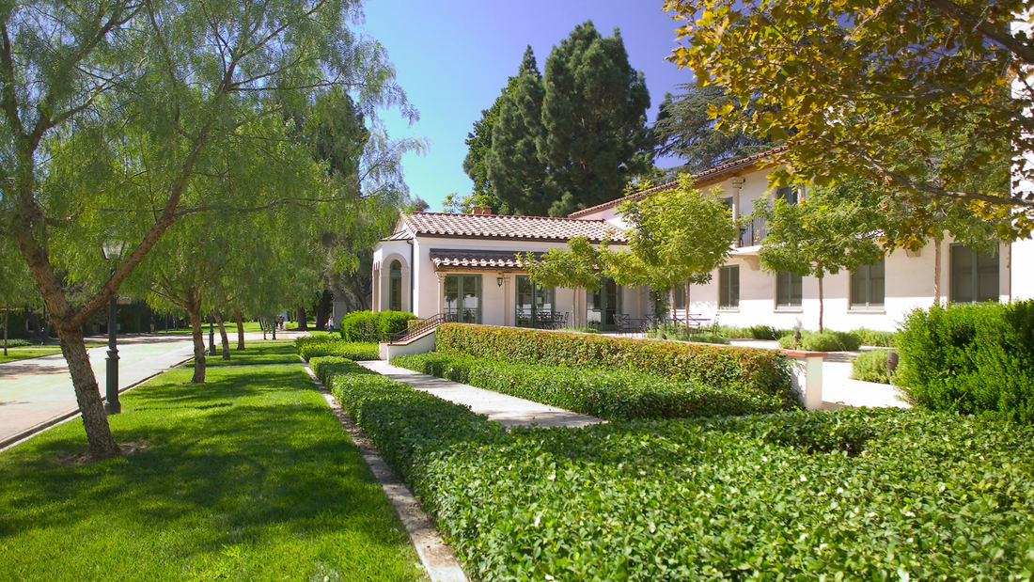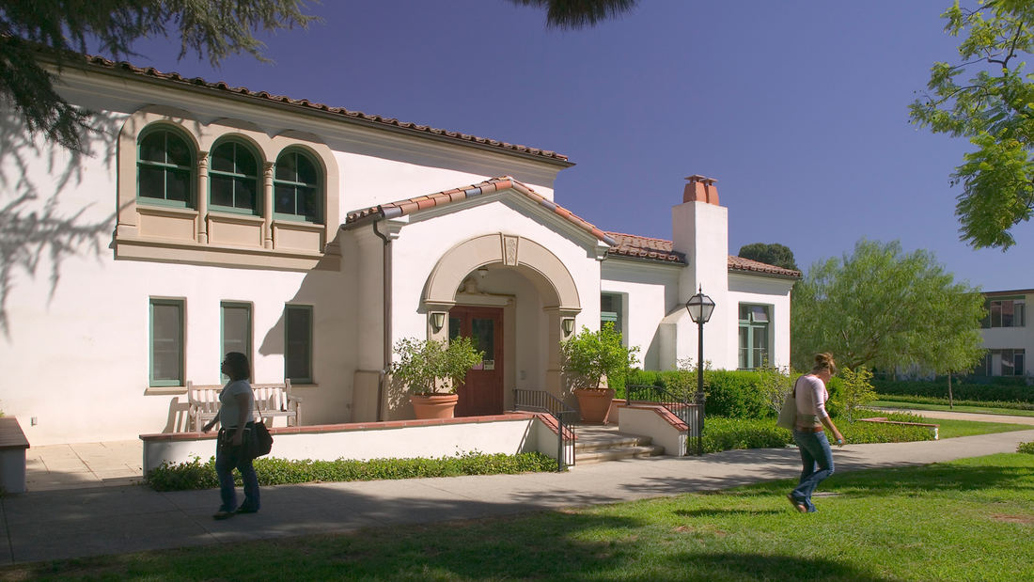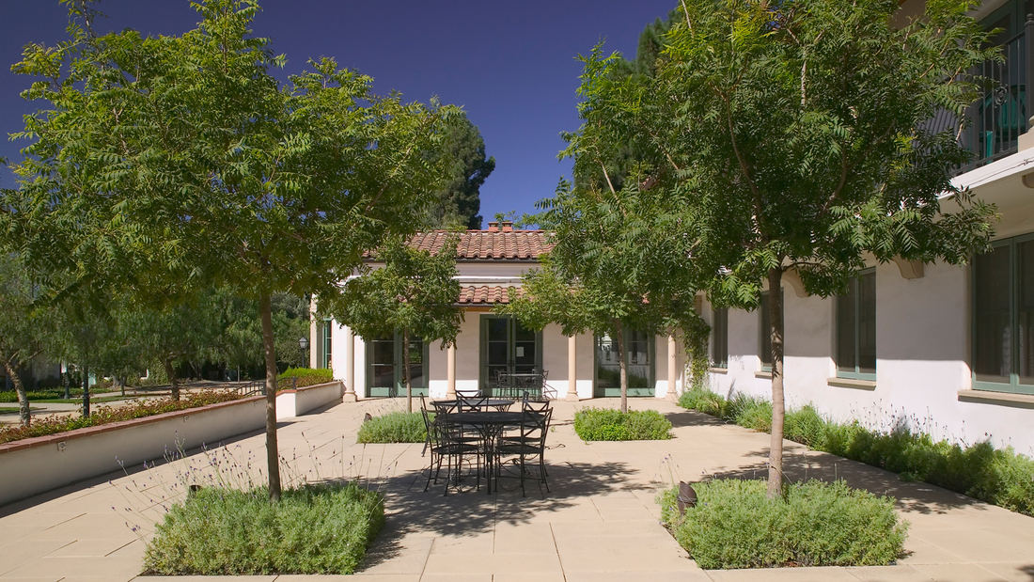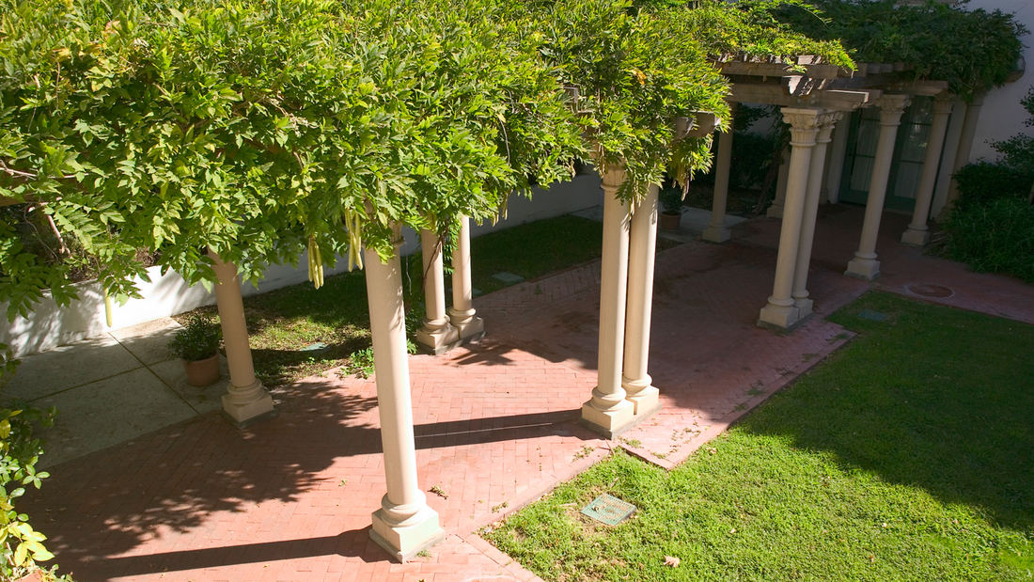The landscape design for the new residence hall builds on the Scripps College campus tradition of landscaped courtyards formed by buildings and circulation corridors. In doing so, the design helps to establish a new east-west axis connecting the main campus to future recreation facilities to the east. The project also improves interrelationships and connections to adjacent existing buildings, the senior housing and Mary Routt Hall, by defining circulation corridors and entry points along the west and north sides.
Each of the residence hall’s four sides provides a distinct function. Along the north, the new building’s main courtyard opens to Mary Routt Hall and forms the central open space of the new residence hall. The courtyard is brick-paved, with a tree allée along its east side to buffer the building’s three-story facade and two large shade trees against the west edge. Twelve citrus trees in containers frame the edges and enhance the space with flowers and scent. A series of terraces planted with birch trees accommodates the six to seven feet of grade change between the residence hall and Mary Routt Hall. A barbecue and water feature supply a focal point along the courtyard’s north edge. Otherwise, the space is multi-use, with opportunities for informal seating, gathering, and outdoor events.
The east side of the residence hall provides required service access, dumpster, and handicapped parking, set among existing mature trees. The south side, along the new east-west axis, is devoted to a spacious terrace shaded by a grove of flowering trees. The terrace is raised 30 inches above the adjacent lawn and provides informal outdoor seating as an extension of the building’s living room. The west side forms a minor north-south axis providing a series of entry points to the residence hall as well the senior housing and Mary Routt and Frankel Hall, with its brick courtyard. The hall’s entry terrace along this corridor aligns with an existing lawn and helps to formalize that open space.
Stanford Campus Center
Stanford University Facilities Project Management. Cody Anderson Wasney Architects. The addition of the Campus Center required historic renovation, seismic retrofit and a new addition to mark this important intersection of the campus. Specimen elm, cedar, cypress and Japanese black pine provided the overall setting and the design worked to preserve these impor...
Westmark School
Westmark is a private, second-through-12th-grade school focused on providing quality education to students with learning differences. The project itself has been divided into five separate phases, which will include site renovations for classrooms, courtyards, playgrounds, etc. The school provides a unique student experience that re-envisions traditional educa...
Stanford Toyon Hall
Toyon Hall, a significant historic building originally designed by Bakewell and Brown Architects in 1922, is a three-story structure centered around a magnificent formal courtyard with arcades and arches. The purpose of the project was to preserve, maintain and enhance the building and site. SWA scope of work included evaluation of existing site conditions and...
Tarrant County College
To meet the growing needs of the downtown and North Main communities in Fort Worth, Texas, SWA provided the master plan and landscape design for a new college campus to add to the Tarrant County College District. Designed to be constructed in a series of phases, the project aims to provide a stimulating and rewarding environment for students and the local comm...


