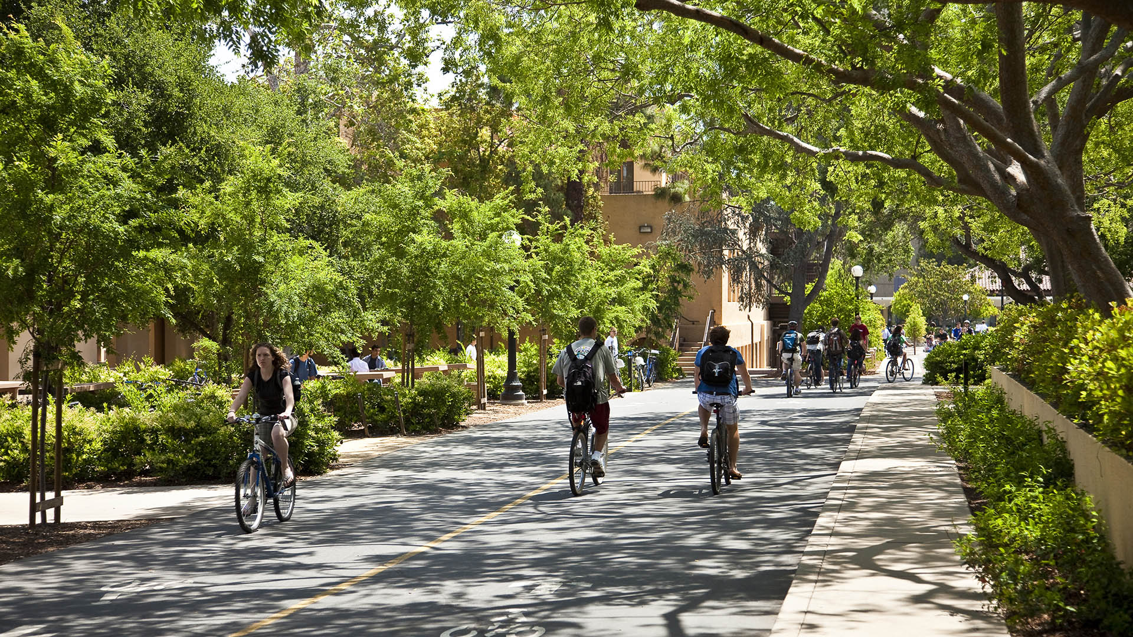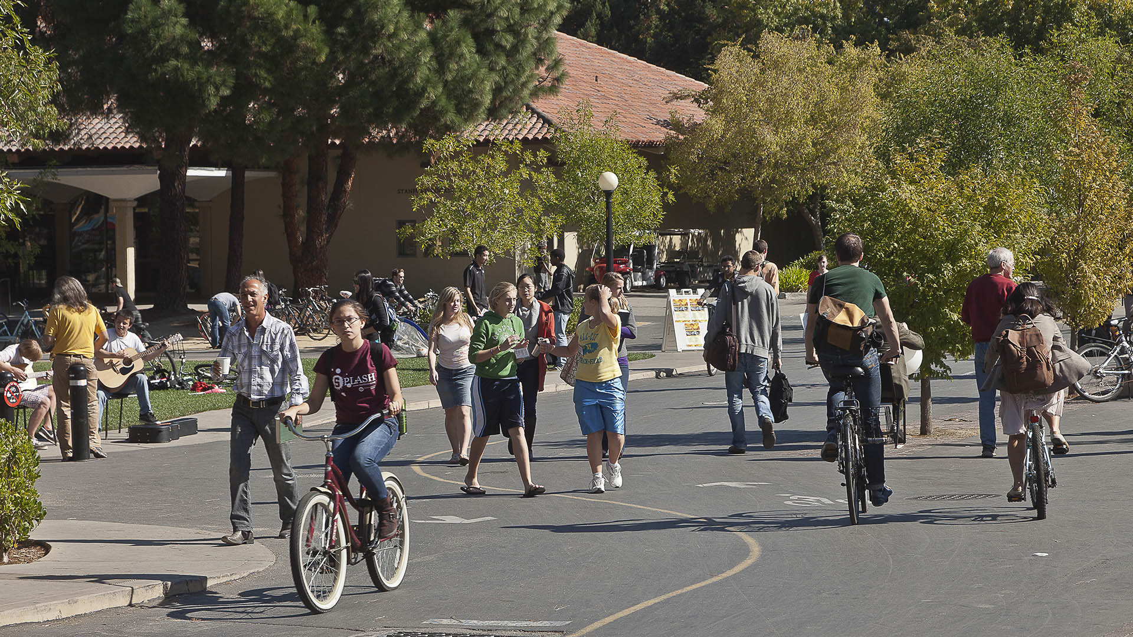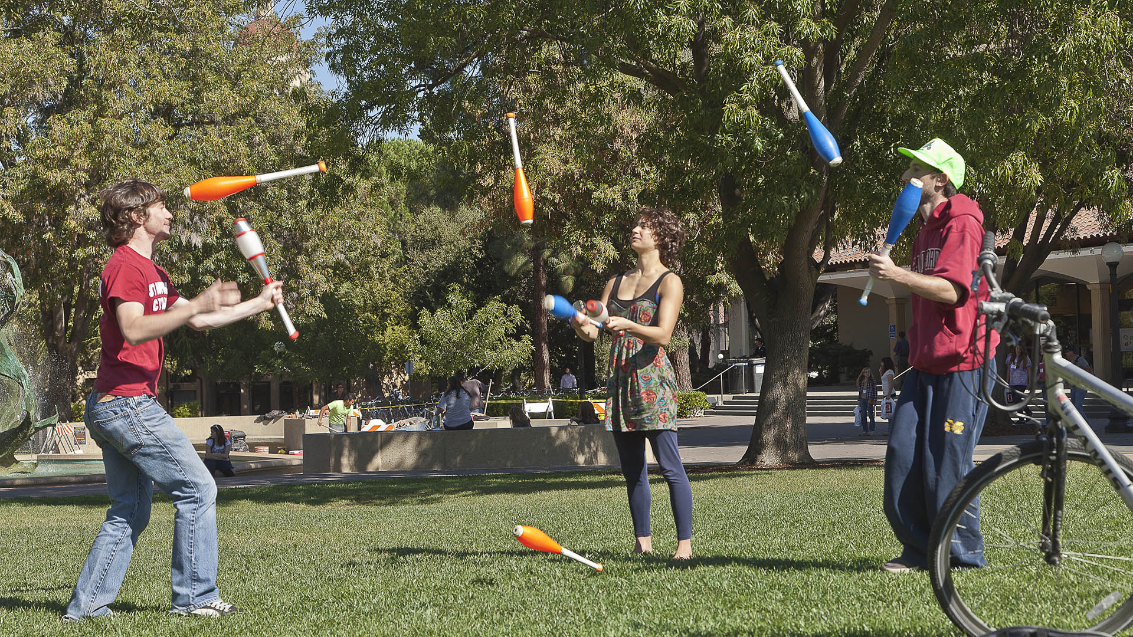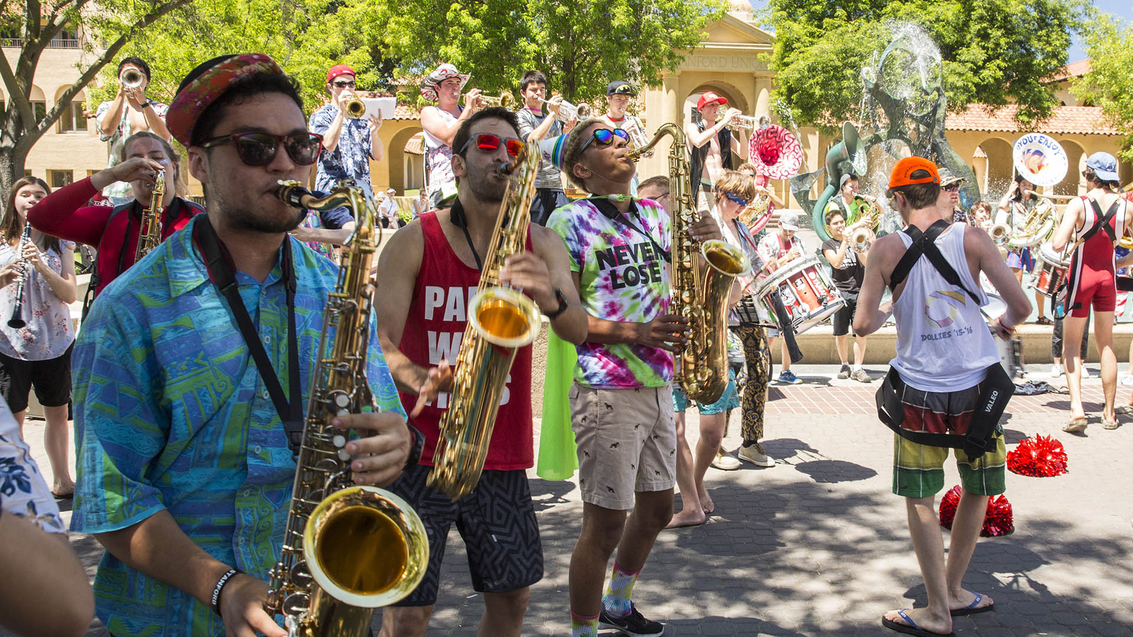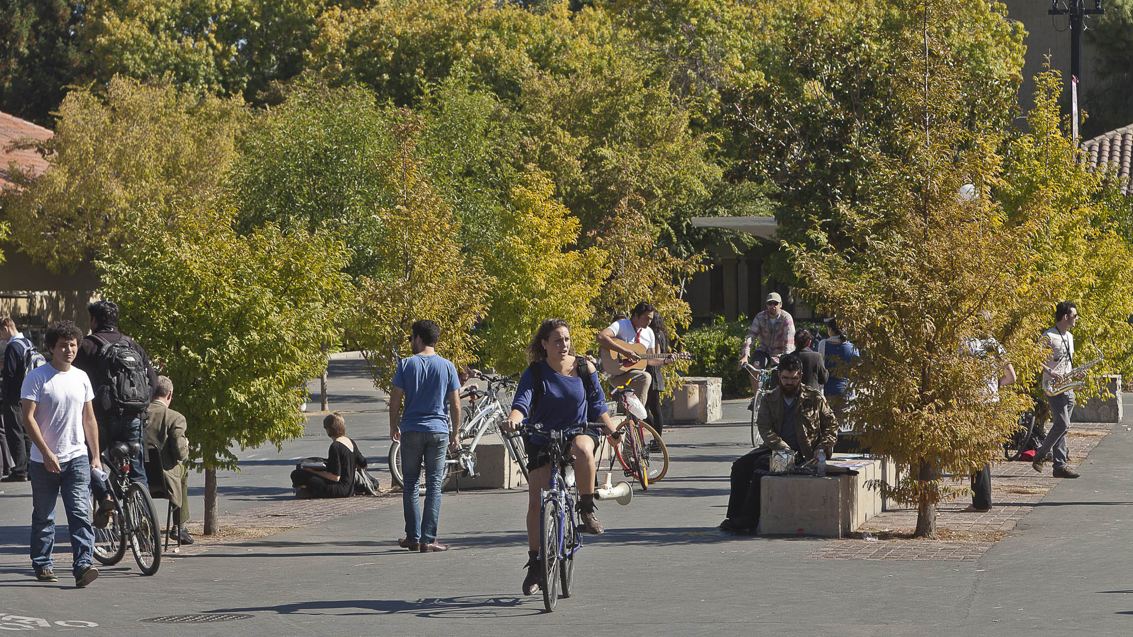Stanford University Facilities Project Management. Cody Anderson Wasney Architects. The addition of the Campus Center required historic renovation, seismic retrofit and a new addition to mark this important intersection of the campus. Specimen elm, cedar, cypress and Japanese black pine provided the overall setting and the design worked to preserve these important trees, to mark the new entries to the Union and Old Bookstore complex, to relate to the surrounding buildings and the clock tower, to facilitate pedestrian and bicycle flow and to re-engage the complex to the historic axis of the immediate surroundings. In addition, new courtyard areas were added to the northwest and southeast sides.
University of North Texas Frisco
The University of North Texas (UNT) envisioned a transformative greenfield campus in Frisco to support the region’s rapid growth and diverse economic needs. The site’s challenges, including topographical variation, stormwater management, and integration with natural and urban contexts, required a master plan that fostered innovation and sustainabil...
Foothill Community College
SWA’s design for Foothill College is an exemplary model of site, building, and landscape harmony. The 100-acre campus bridges two hilltops, with parking and roadways relegated to the surrounding valleys. Buildings and landscape together form a series of courts and terraces connected by a continuous campus greenway. Overhanging wood eaves of the low profile bui...
Montclair State University Student Center and Quad
SWA/Balsley collaborated with DIG Architects and Montclair State University to reimagine the campus student center,...
Tarrant County College
To meet the growing needs of the downtown and North Main communities in Fort Worth, Texas, SWA provided the master plan and landscape design for a new college campus to add to the Tarrant County College District. Designed to be constructed in a series of phases, the project aims to provide a stimulating and rewarding environment for students and the local comm...


