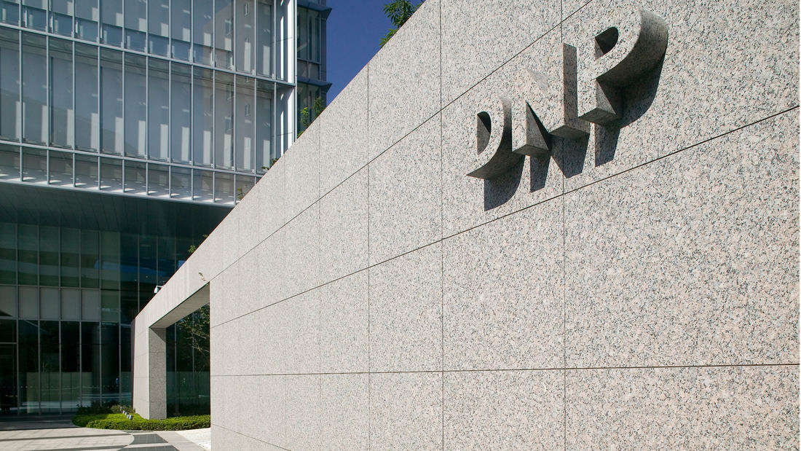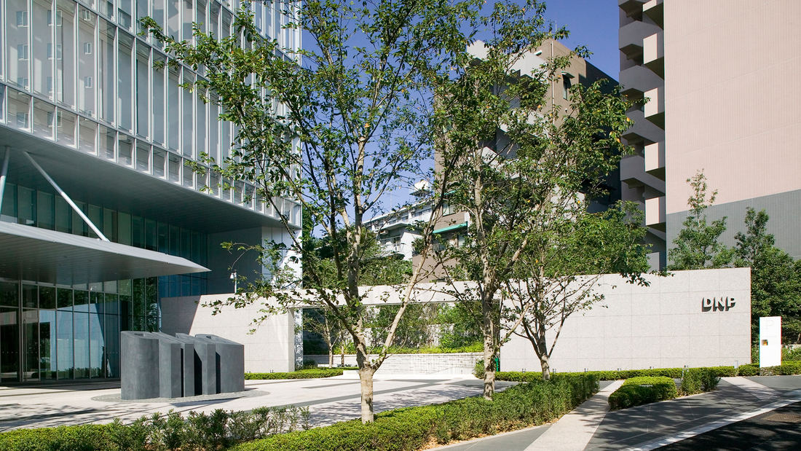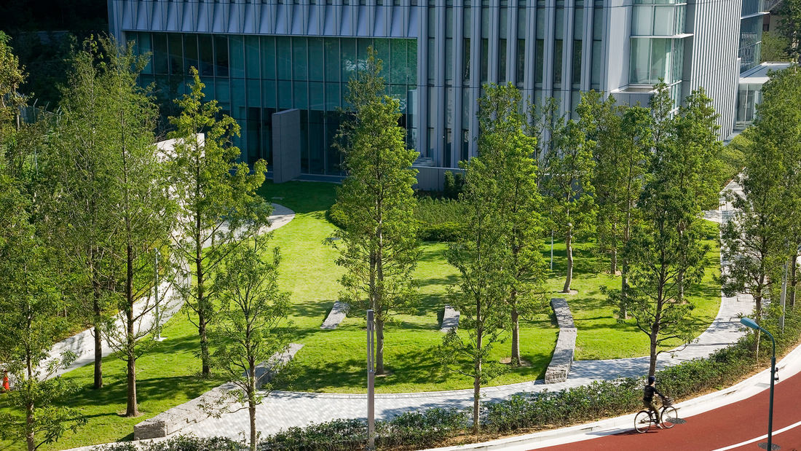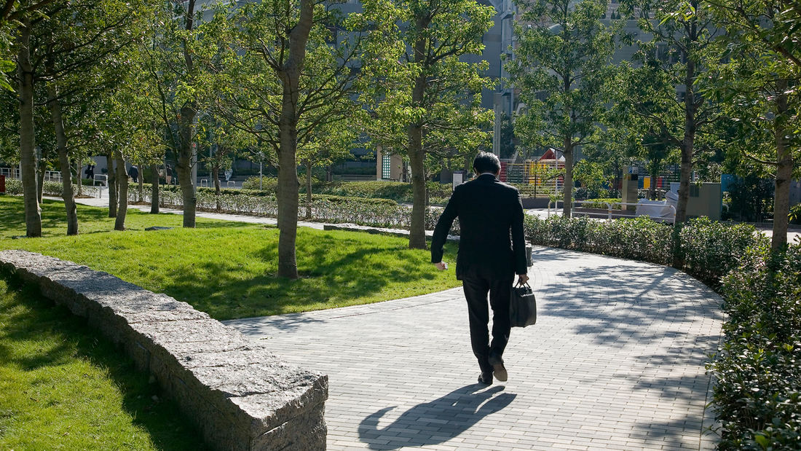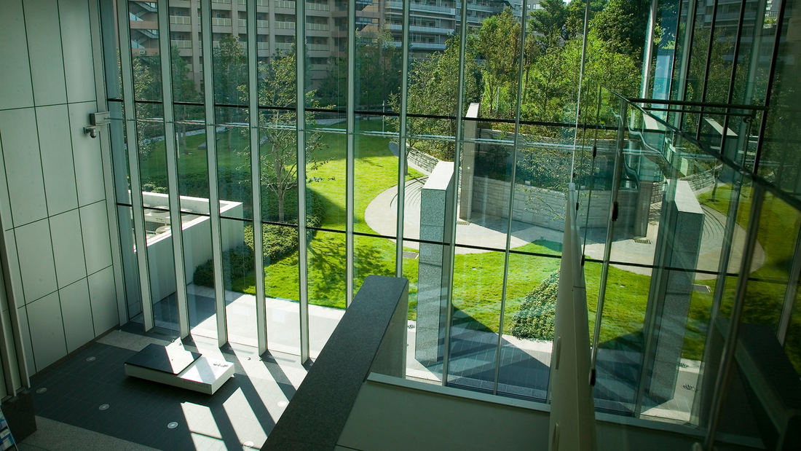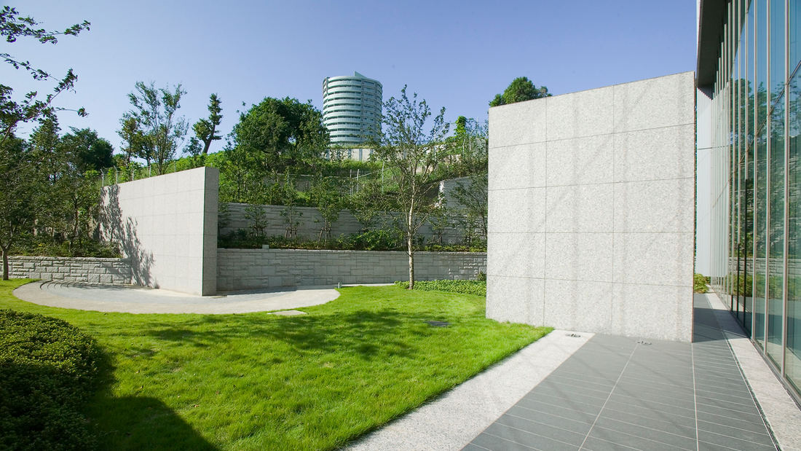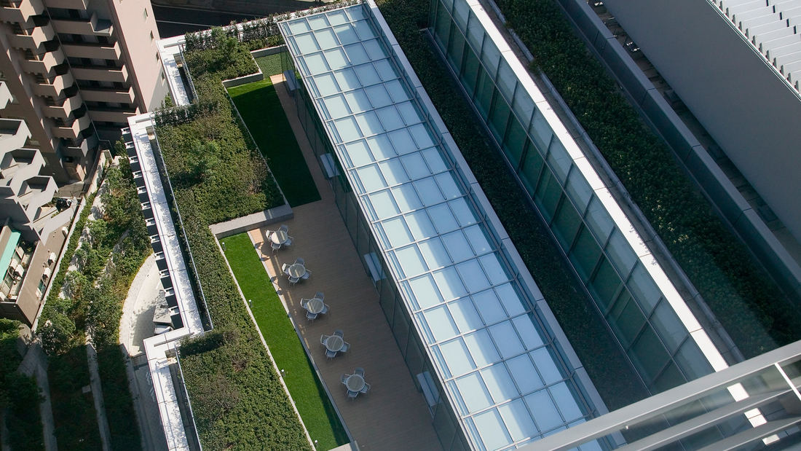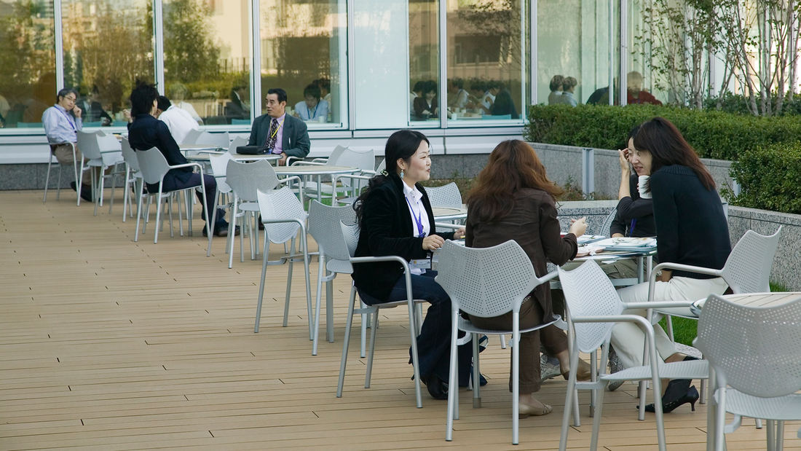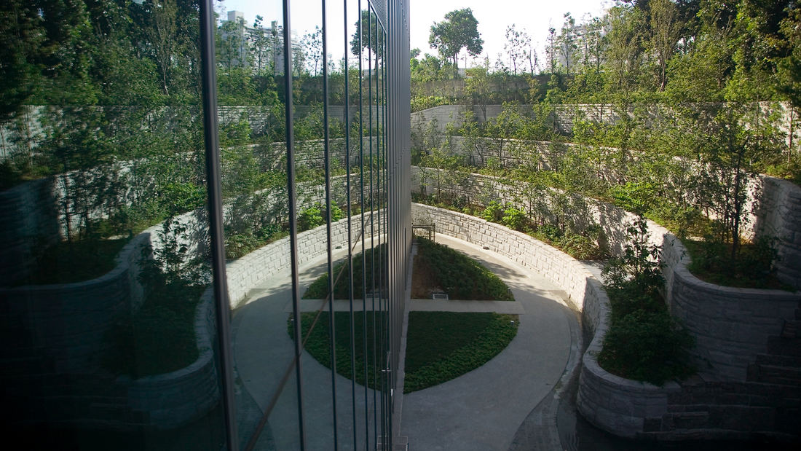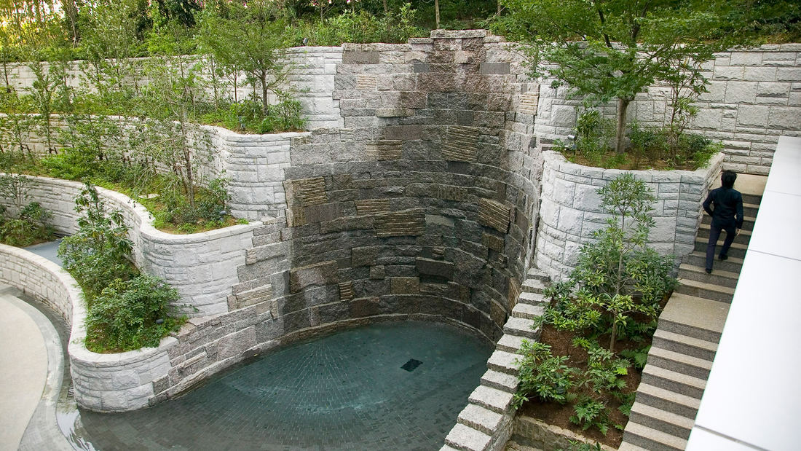SWA provided landscape architectural services for a new office tower including the arrival plaza, west and north gardens and upper on-structure view terraces at the 8th and 9th floors. The goal of the design was to broaden and strengthen a designated green spine through an urban redevelopment zone and to create a landscape-dominated environment in a dense urban context. Landscape with integrated hardscape elements in combination with active and passive water elements is designed to provide beauty and refreshment for employees and visitors alike.
PayPal Global Headquarters
The workplace of the new millennium is a far cry from the indoor-only, parking-centric “concrete jungle” of the past. After its 2014 separation from eBay, PayPal engaged SWA in a three-part, campus-wide improvement project that exemplifies corporate campus trends by shifting the focus to outdoor amenities, flexibility, and life/work balance for its more than 4...
Xiamen Air Headquarters
The Xiamen Airlines campus comprises three large buildings: the corporate headquarters, a business hotel, and a commercial center. To unify the site, the landscape spans across the campus as it transitions to express the distinct character of the various programs and patronage. Lush perimeter terraces adorn the stately Foster + Partners-designed buildings, med...
Nanjing Tech Campus
This industrial park, located in Nanjing’s prominent Hongshan District, is an iterative upgrade of Shenzhen Galaxy World that will activate industry and finance city innovation. SWA proposed a “rivers and stars” design concept for the north and south commercial districts respectively, creating an attractive, flowing, high-quality commercial landscape for this ...
Poly International Plaza
Poly International Plaza is an innovative office, retail, and exhibition center development located in the Guangzhou trade district. Sited along the Pearl River and adjacent to historic Pazhou Temple Park, the project presents a precedent toward integrating development with its site and context, embracing the place of garden and sustainability in the society’s...


