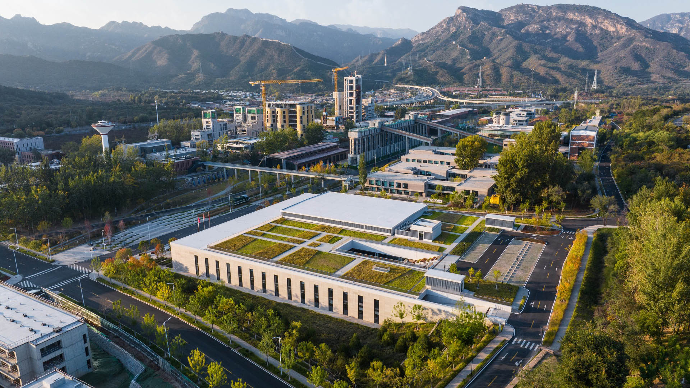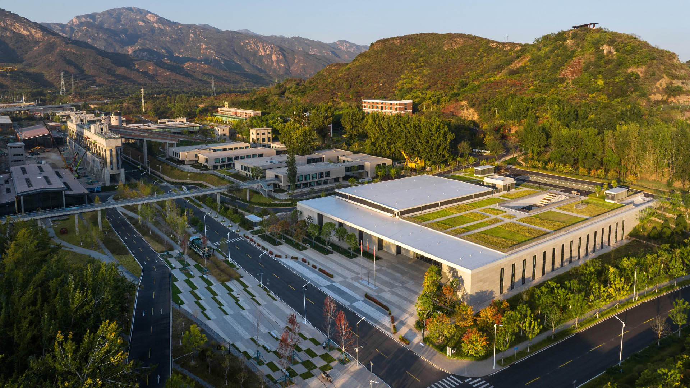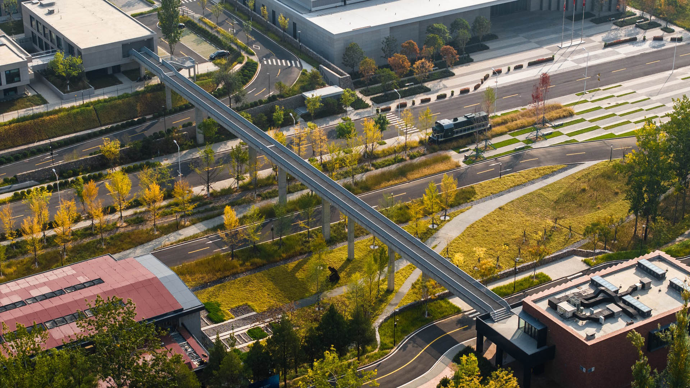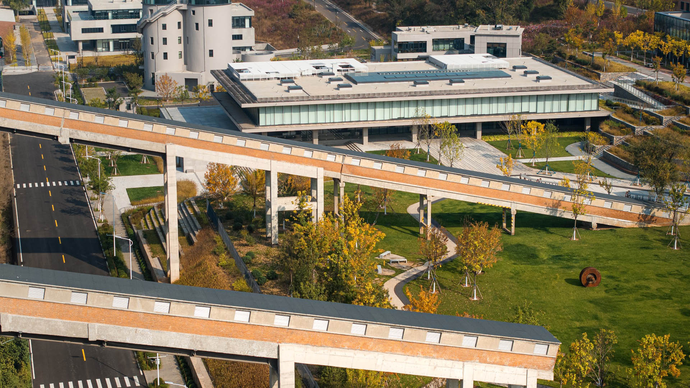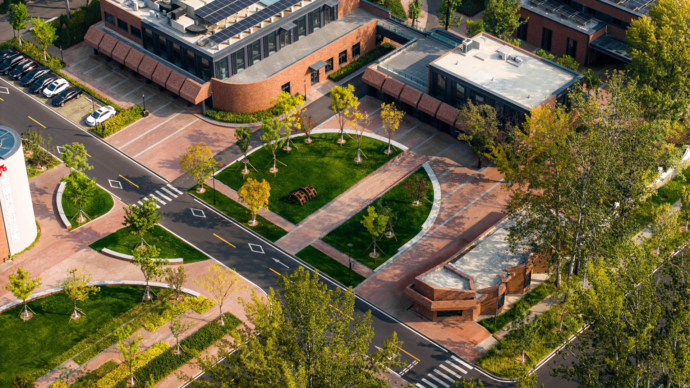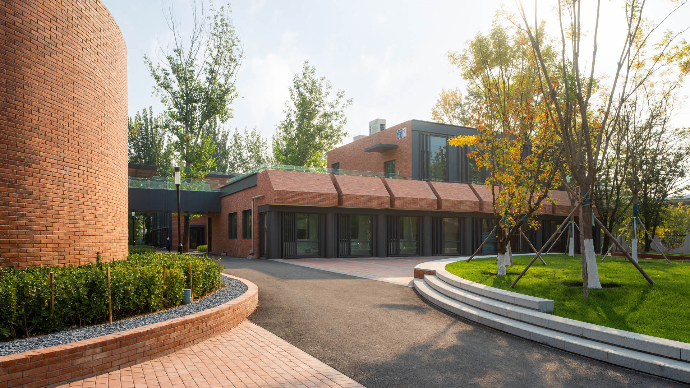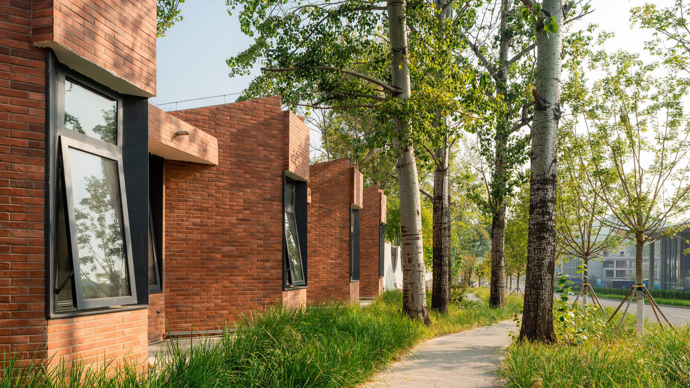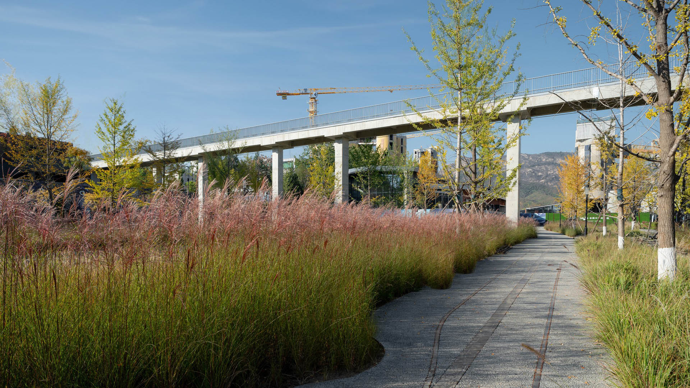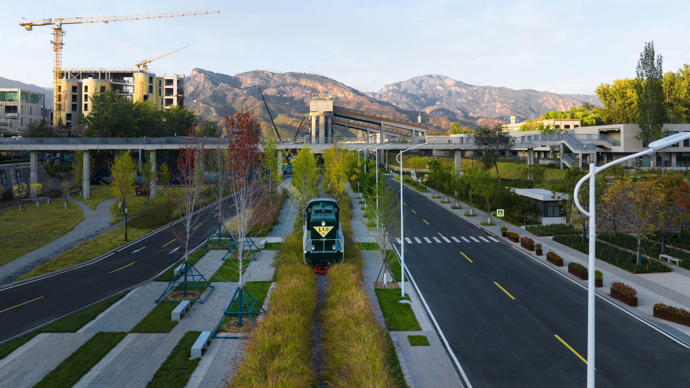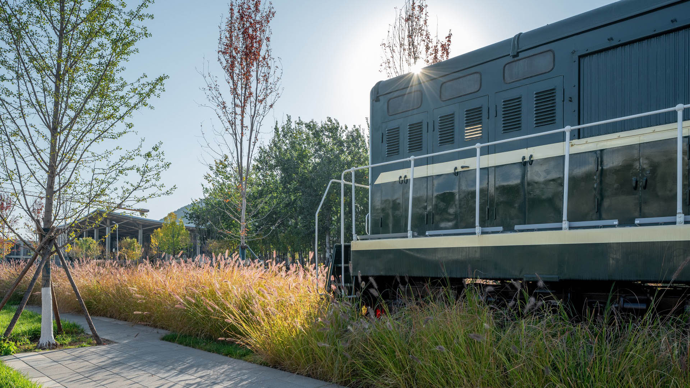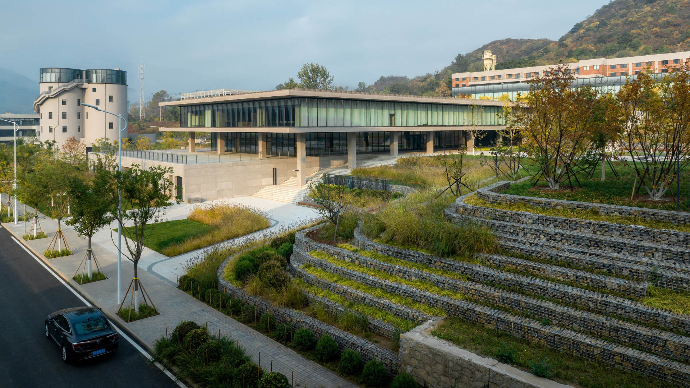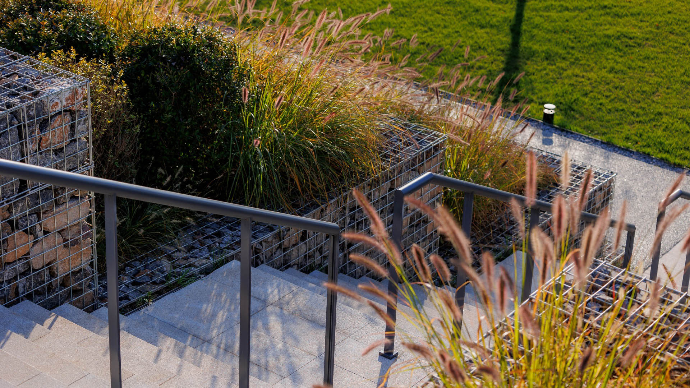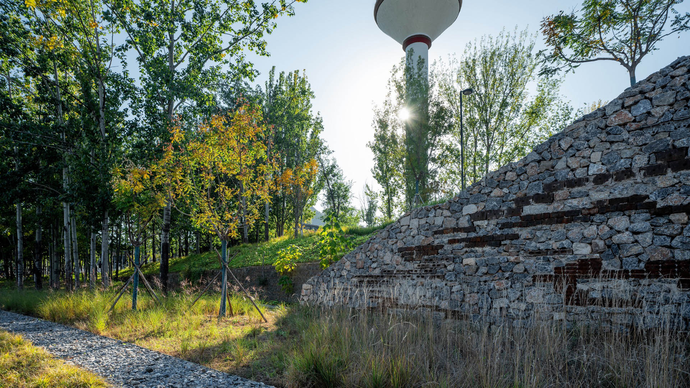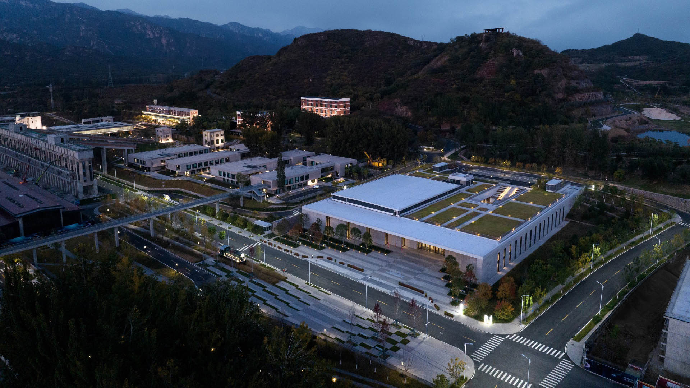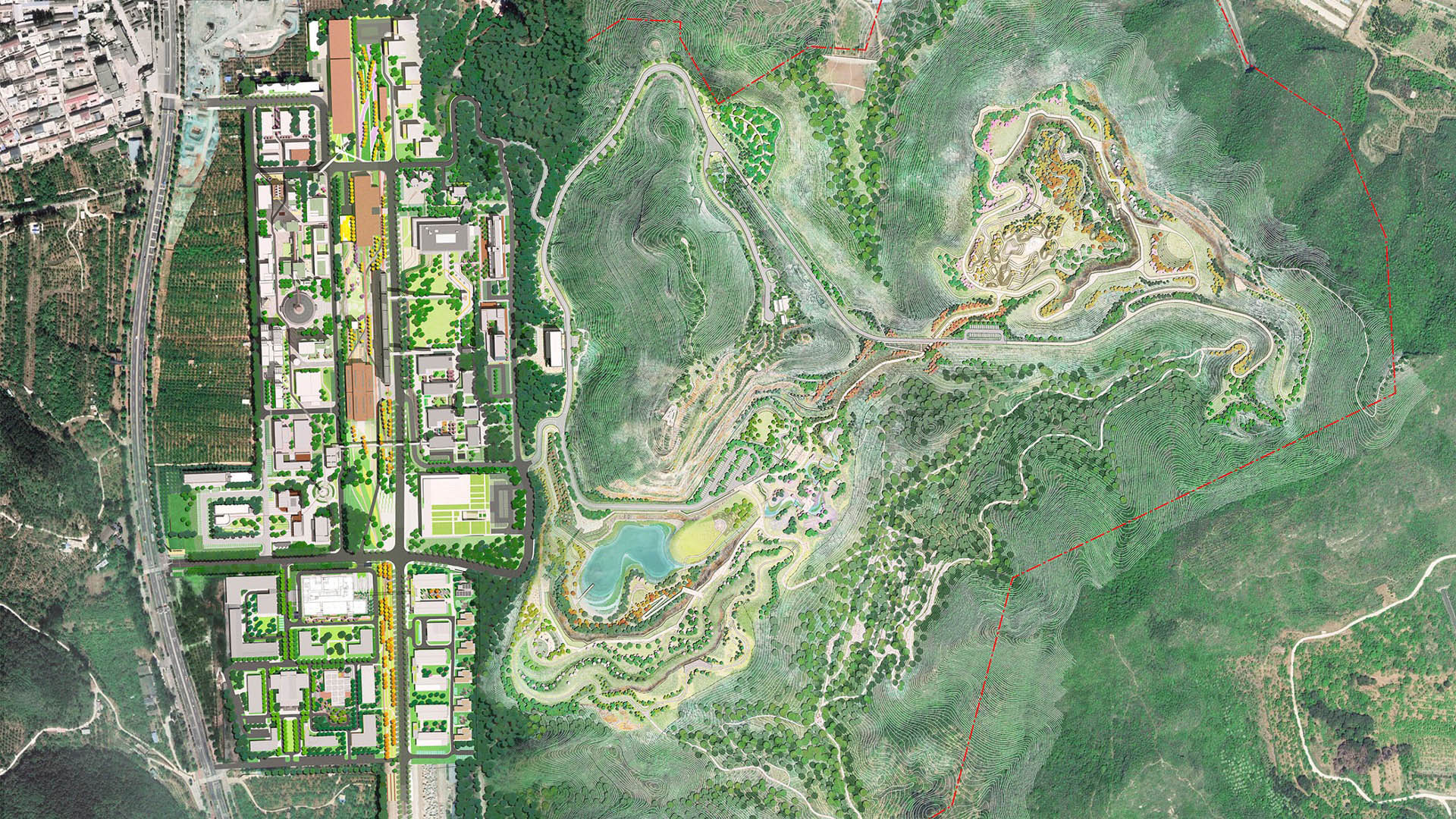Located next to a reclaimed quarry park, Xingfa Cement Plant is a former factory transformed into a national advanced science research facility, contributing to the establishment of Huairou Science City. The team of landscape architects and architects worked in close collaboration to preserve valuable cement factory buildings, production structures, existing trees, and dramatic site landforms, and studied local precipitation patterns to absorb drainage and protect the site from heavy summer storms. Proposed programs and buildings were considered under local cultural protection restrictions due to their adjacency to the Great Wall across the valley.
Science and research development history resonates throughout the site, unifying this dynamic research campus with cement production and transportation logic represented by the existing railway system and proposed landscape path. Various factory elements were reused at various scales as signage, furniture, walls, paving, and other decorations. A variety of landscape moments and atmospheres are proposed based on their specific contexts, carefully blended with the architectural color system and negotiated within complex hillside conditions.
Ichigaya Forest
“Ichigaya Forest” is the privately owned, publicly accessible, major open space on Dai Nippon Printing Company’s 5.4-hectare new world headquarters in the Shinjuku Ward. Vertical development and production modernization that extends underground was made possible the creation of this 3.2-hectare open space. Over half the site is now planted wi...
Nanjing Tech Campus
This industrial park, located in Nanjing’s prominent Hongshan District, is an iterative upgrade of Shenzhen Galaxy World that will activate industry and finance city innovation. SWA proposed a “rivers and stars” design concept for the north and south commercial districts respectively, creating an attractive, flowing, high-quality commercial landscape for this ...
Tian’An Cyber Park
Established in 1990, Tian’An Cyber Park is the biggest industrial real estate investment company in China, providing flexible and affordable office space that allows hundreds of entrepreneurs to grow and thrive. The strategically placed park in Longgang is a multi-functional development with retail and office space, an I-MAX cinema, and headquarters for multip...
Google Headquarters
As a winner of the ASLA’s Centennial Medallion, this project is recognized as one of the most significant landscapes of the last century. The former SGI campus, acquired by Google in 2004, and the adjacent Charleston Park, comprise a 26-acre brownfield site. The design creates a strong identity for the campus and provides a much-needed civic space, blurring di...


