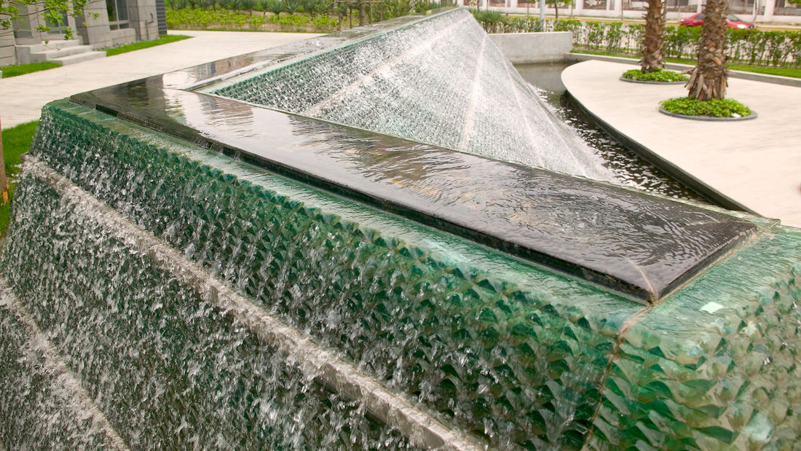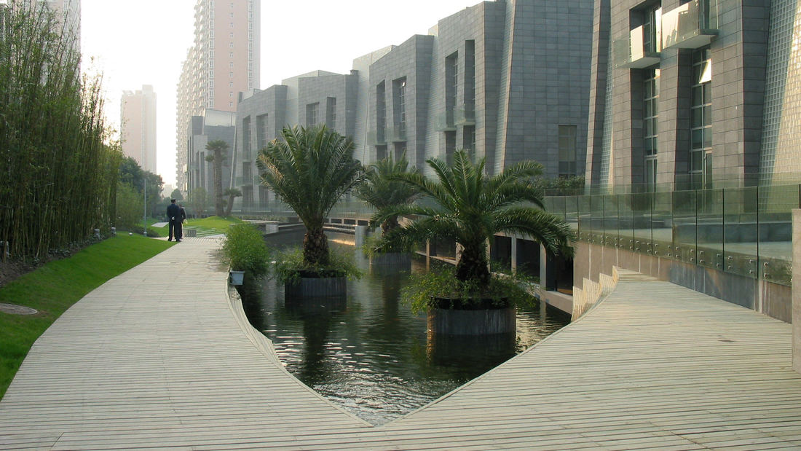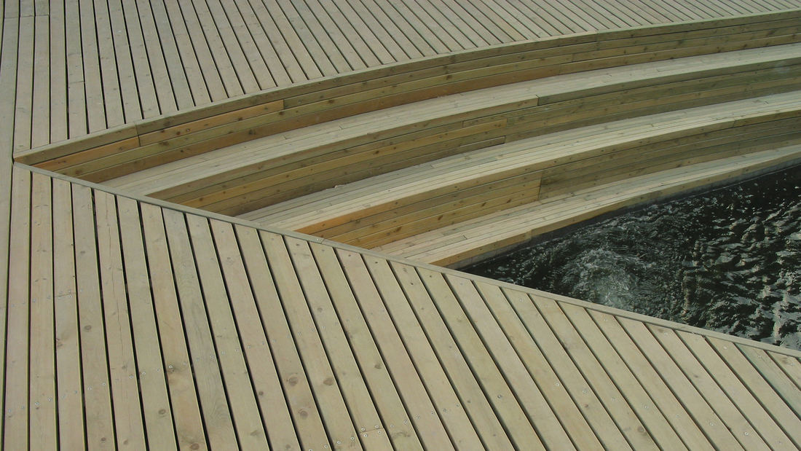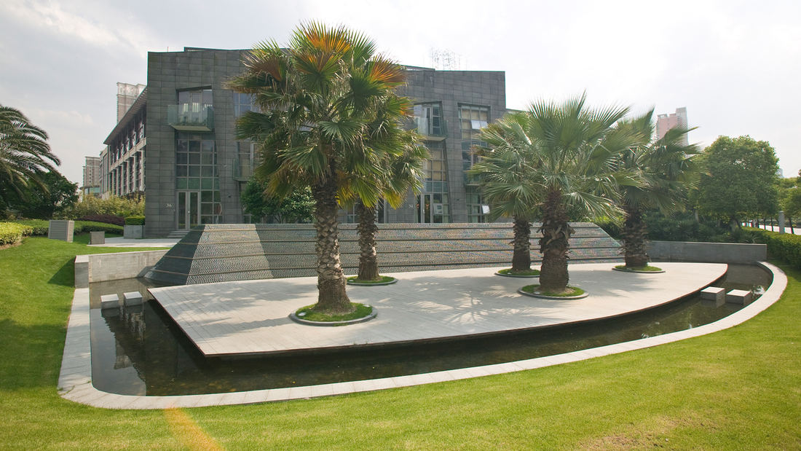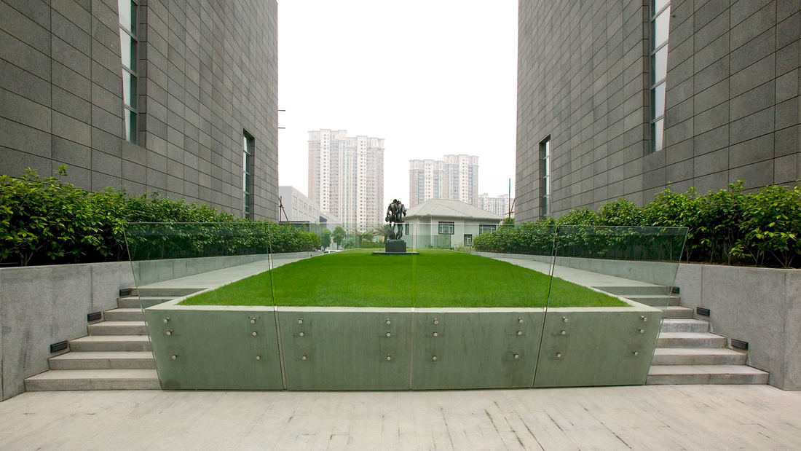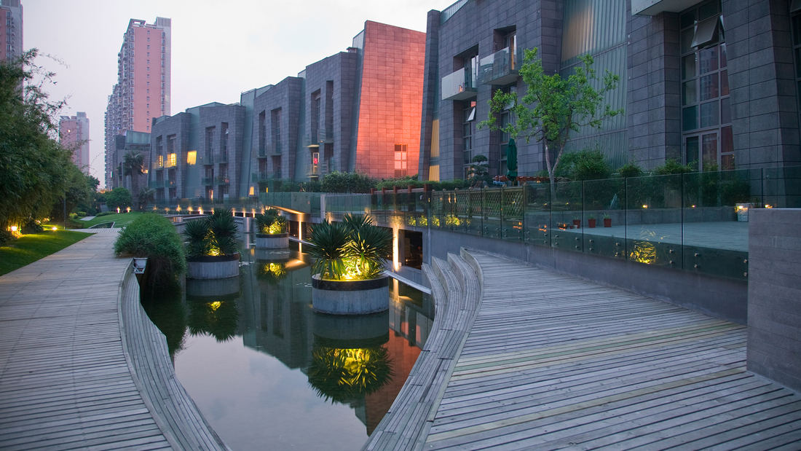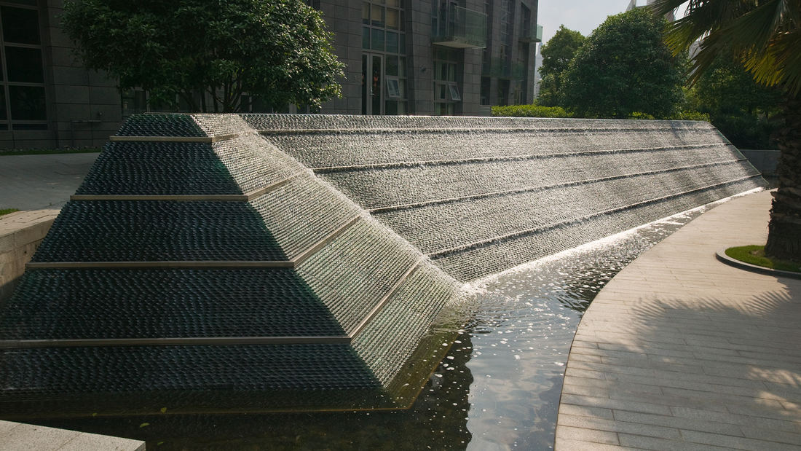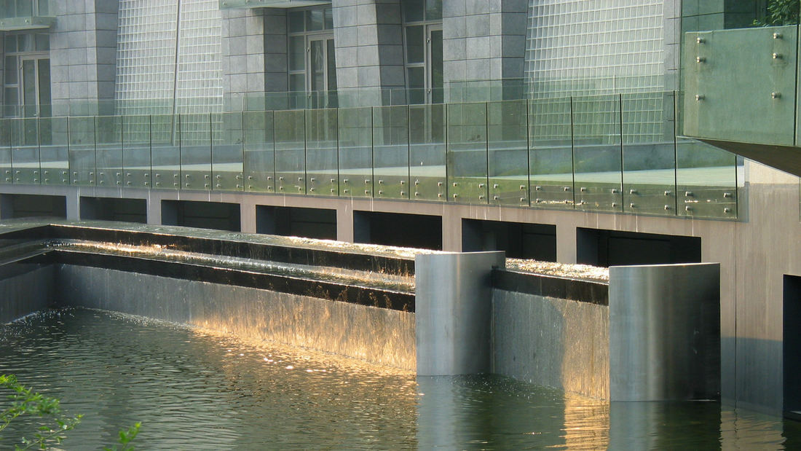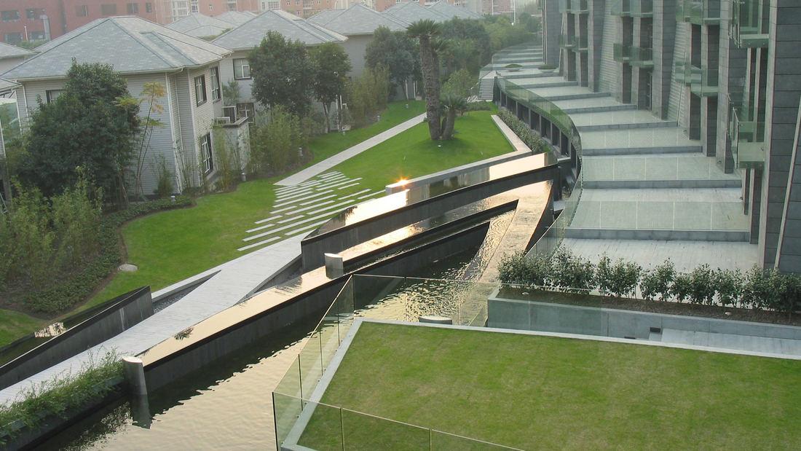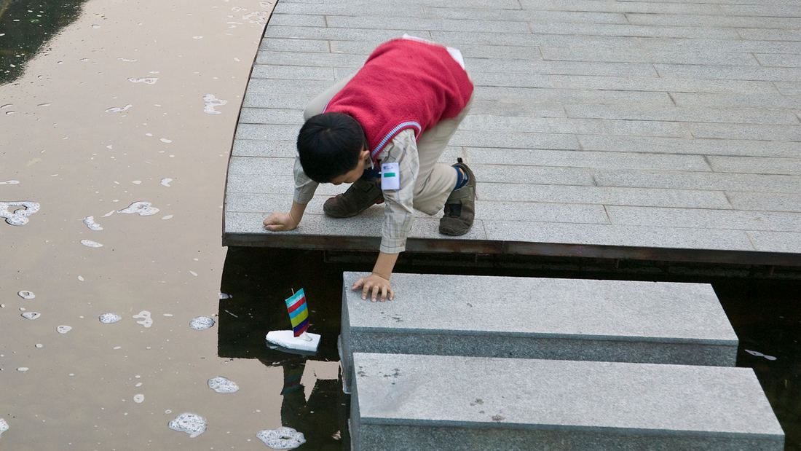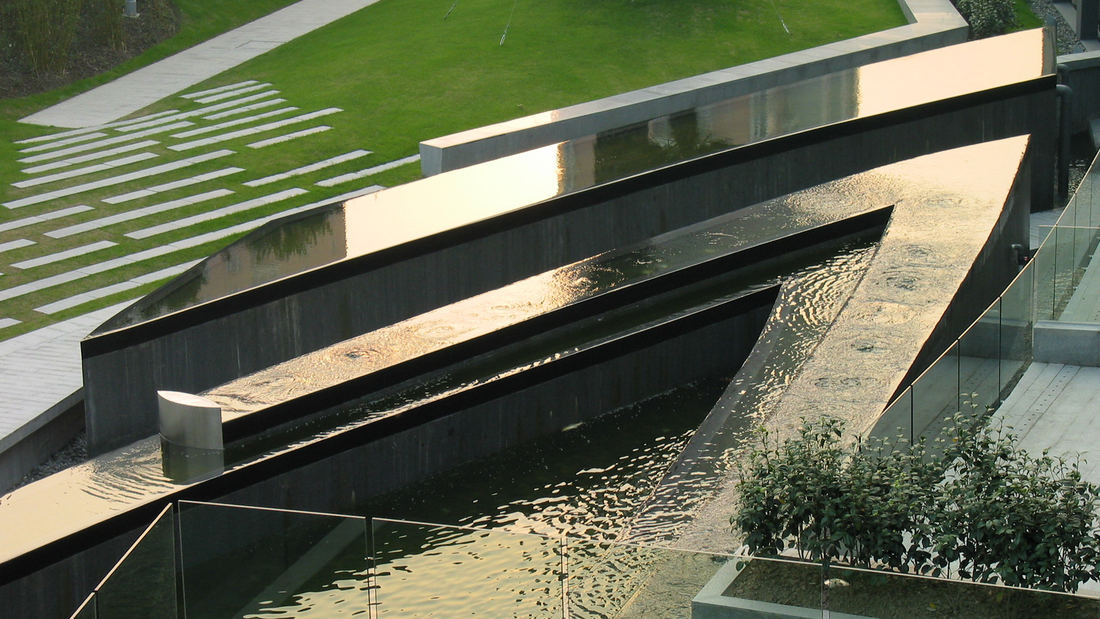SWA provided landscape architectural services for this residential condominium site in Shanghai. The open space layout is comprised of three gardens, each creating a unique environment for the tenants. The Huangpu Abstraction garden is the public face of the project and is expressed with a 2.5m tall stacked glass fountain. The Sky Garden is the center piece of the project composed of an elliptical shaped reflecting pool and surrounding water cascades. The Cognitive Garden is the smallest of the tree gardens and provides more privacy, a meditative mood, sound, texture and color, light sculpture and a gravel basin wetted by a waterfall.
The Memorial at Harvey Milk Plaza
Harvey Milk Plaza is located in the heart of San Francisco’s Castro Neighborhood, and hosts one of the city’s busiest transit hubs. The plaza has been the site of countless gatherings and protests, including a candlelight vigil the night of Harvey’s untimely death and the White Night riots, which were sparked by the leniency of the sentence handed down to his ...
Avenida Houston
SWA and the architect’s narrative of nature and industry united underscores the design of the new 140,000-square-foot (3-1/2 acre) Avenida Houston plaza, adjacent to the freshly renovated George R. Brown Convention Center in downtown Houston. Key to the theme of nature as it plays out in this new events space is the famous central flyway that offers hundreds o...
Culver Steps and Main Plaza
As cities consider the future of their streets in light of pandemic-inspired innovations and federal infrastructure investment, placemaking solutions can help communities achieve more value from public rights-of-way.
In Culver City, California, landscape design born of public and private sector collaboration has resulted in a lively and accessible outd...
Stanford Toyon Hall
Toyon Hall, a significant historic building originally designed by Bakewell and Brown Architects in 1922, is a three-story structure centered around a magnificent formal courtyard with arcades and arches. The purpose of the project was to preserve, maintain and enhance the building and site. SWA scope of work included evaluation of existing site conditions and...


