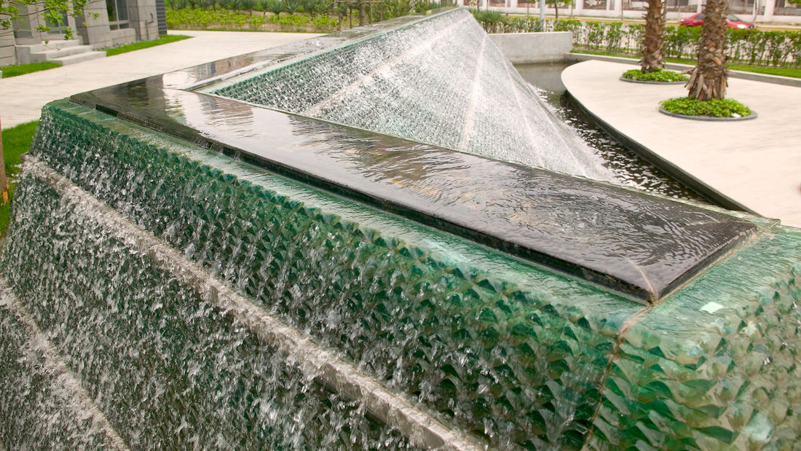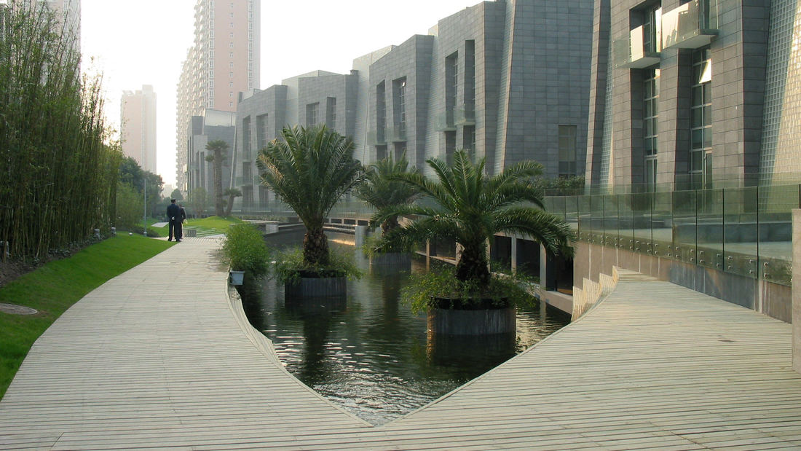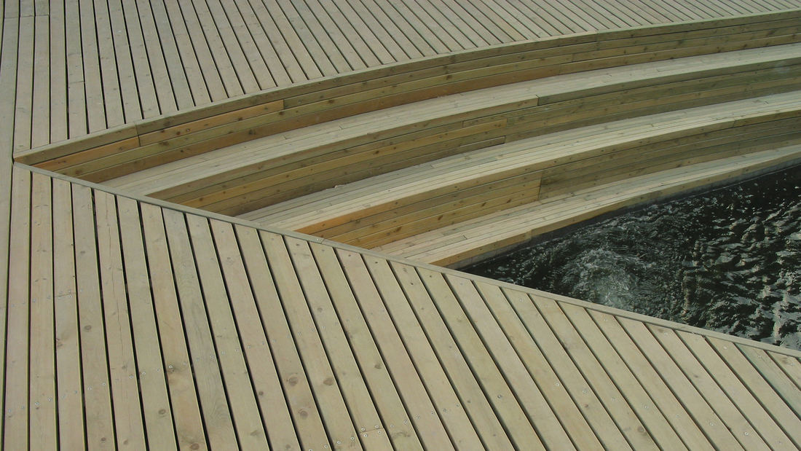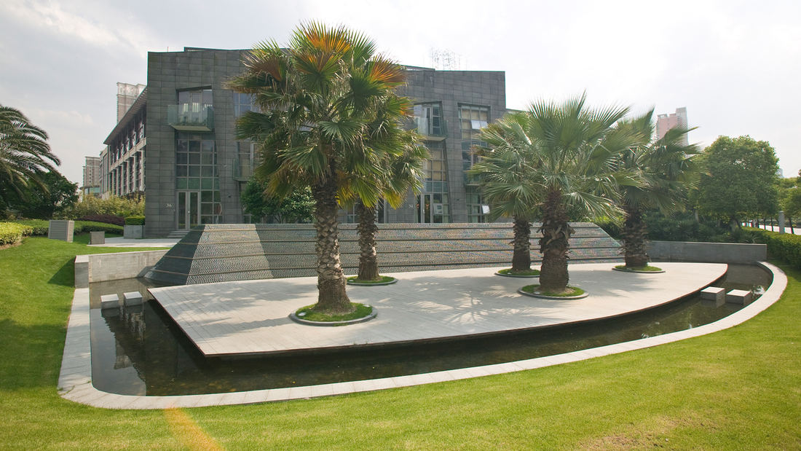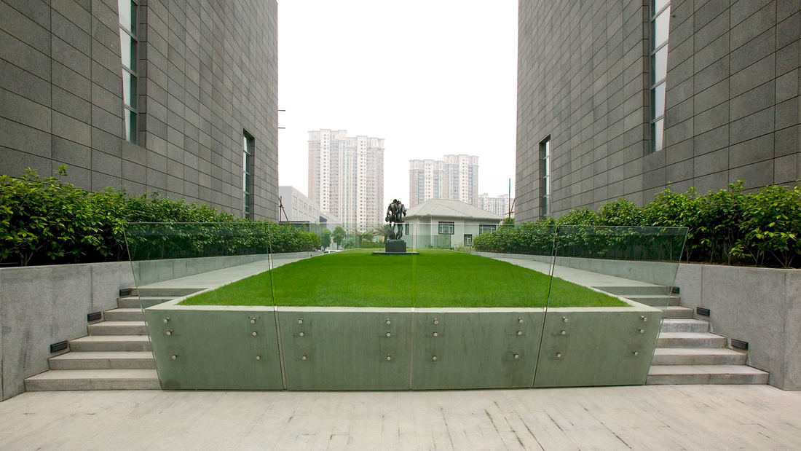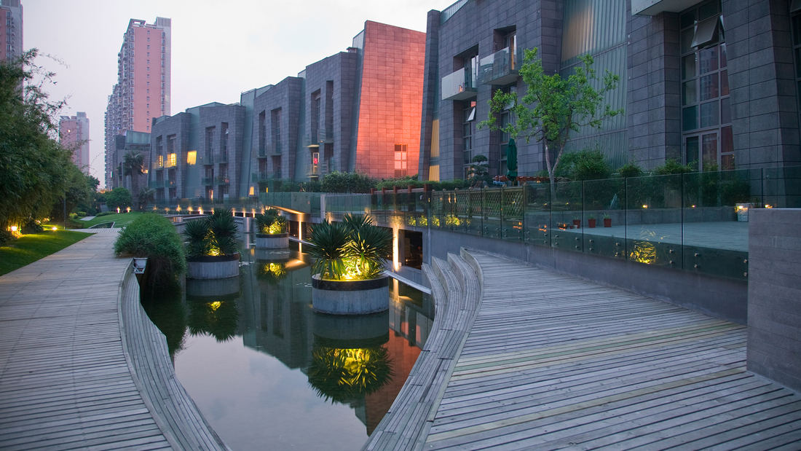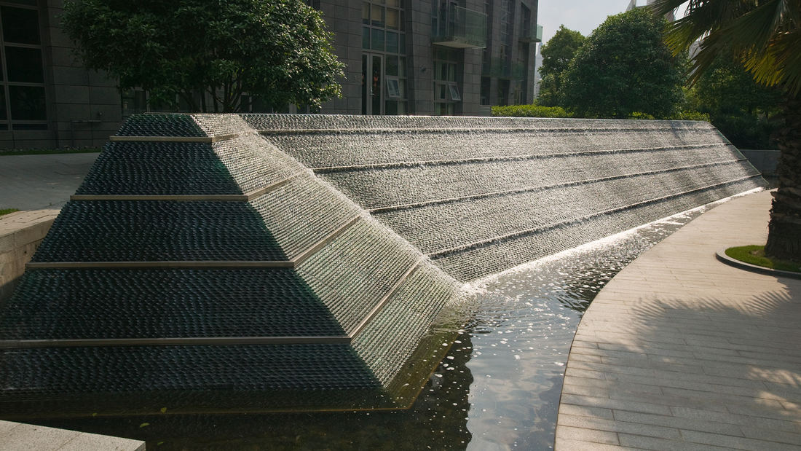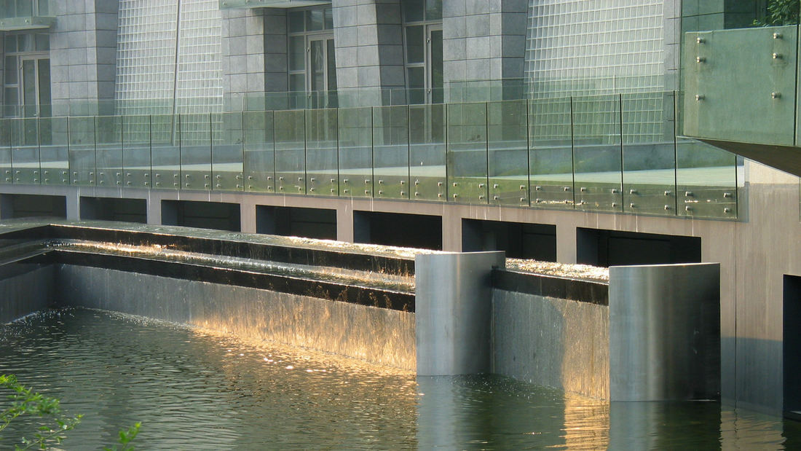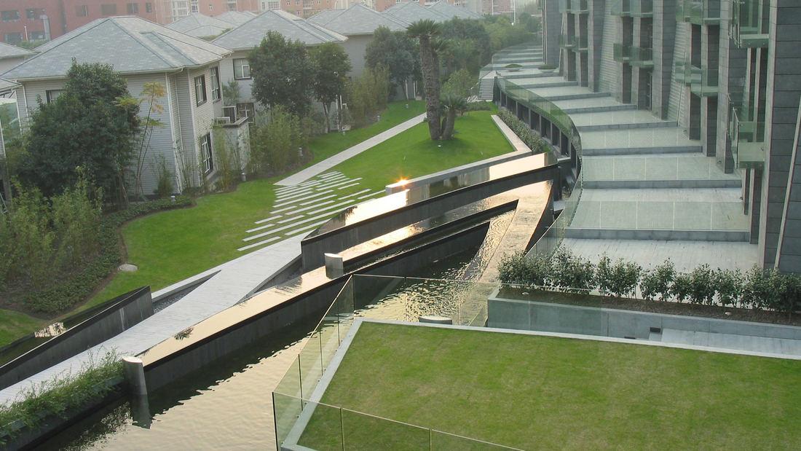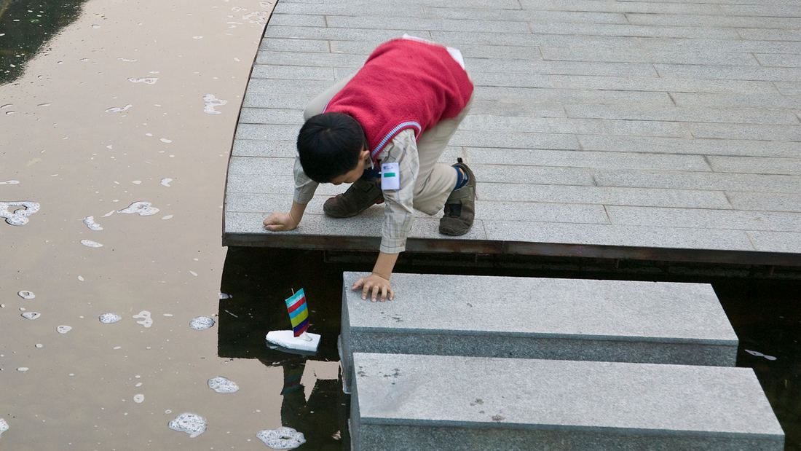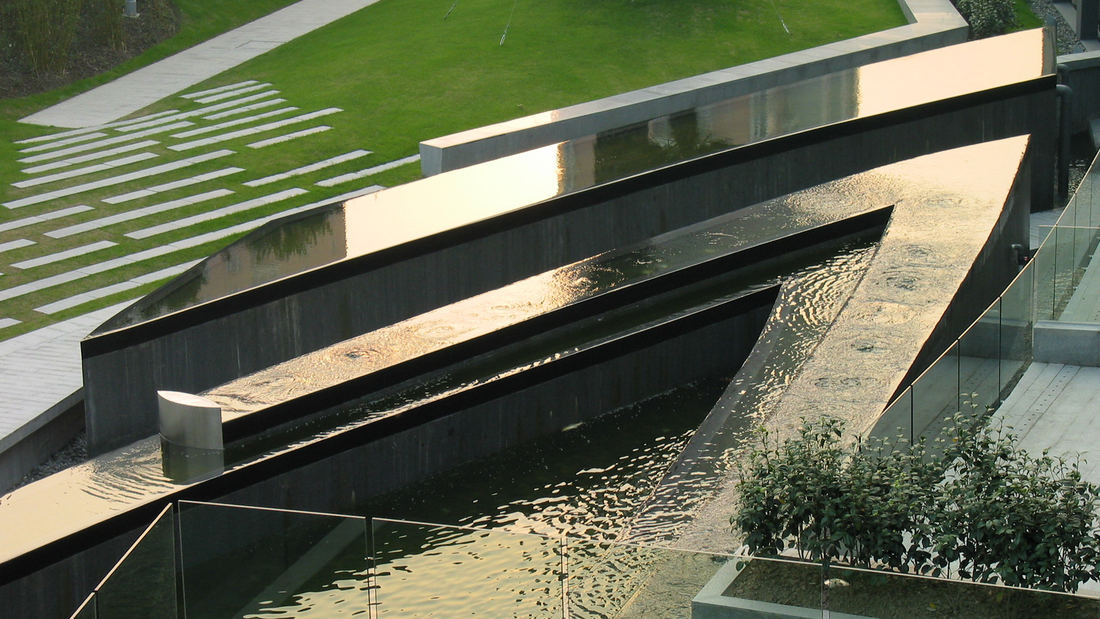SWA provided landscape architectural services for this residential condominium site in Shanghai. The open space layout is comprised of three gardens, each creating a unique environment for the tenants. The Huangpu Abstraction garden is the public face of the project and is expressed with a 2.5m tall stacked glass fountain. The Sky Garden is the center piece of the project composed of an elliptical shaped reflecting pool and surrounding water cascades. The Cognitive Garden is the smallest of the tree gardens and provides more privacy, a meditative mood, sound, texture and color, light sculpture and a gravel basin wetted by a waterfall.
Dubai Expo 2020
From October 2021 to April 2022, the City of Dubai will host the World Expo: a large-scale International Registered Exhibition that will bring nations together with universal themes and immersive experiences. It will comprise an entire new city, built on a 1,083-acre site between Dubai and Abu Dhabi. The Expo site is organized around a central plaza linked to ...
Xiqu Opera Centre
After it was decided to locate the main concert venue on the building’s top floor to create a covered indoor/outdoor public realm, SWA designed the entire ground level of this venue for traditional Cantonese opera, including a dramatic, covered open-air landscape space. There, an urban stage facilitates movement, provides a gathering space, and enhances ...
San Jacinto Plaza
SWA’s redesign of San Jacinto Plaza, a historic gathering place in El Paso’s downtown business district provides a state-of-the-art urban open space, while protecting and celebrating the history and culture of the site. The project was the result of an intensive community process involving input from a wide range of constituents. Active programming, environmen...
Fuzhou Vanke City
The Yongtai project, located inside the Red Cliff Scenic Area, borders the Dazhang River and consists of a 45-hectare watershed area surrounded by 12 small hills. It features a boutique hotel, a shopping street, clubhouses, residential high-rises, townhouses, and detached homes. The overall project plan calls for housing clusters that follow the natural site t...


