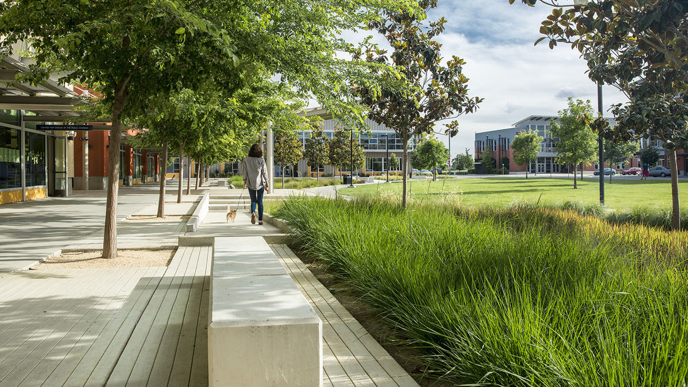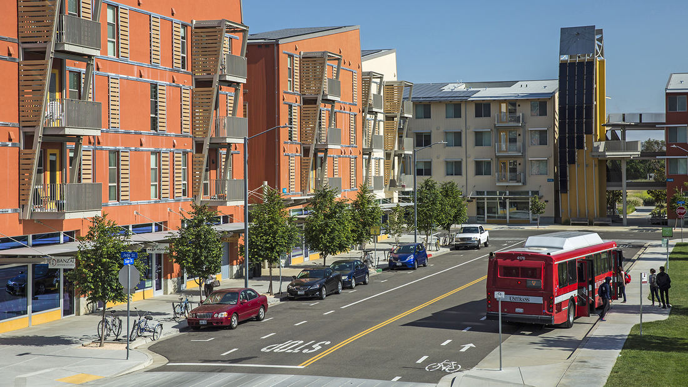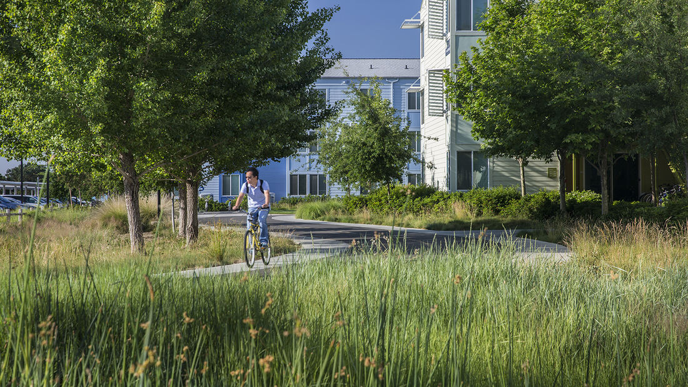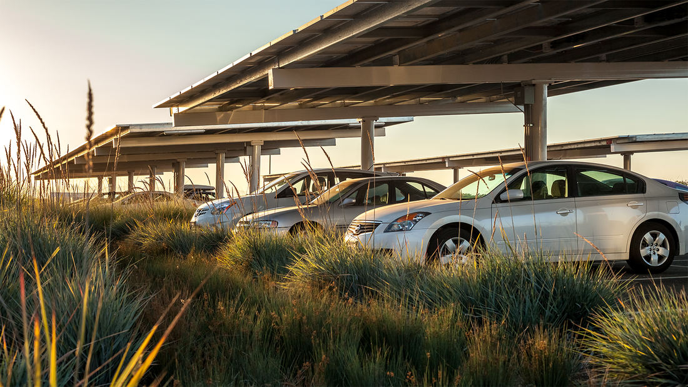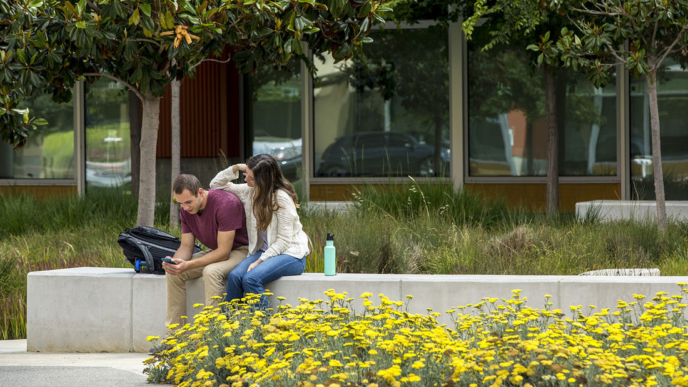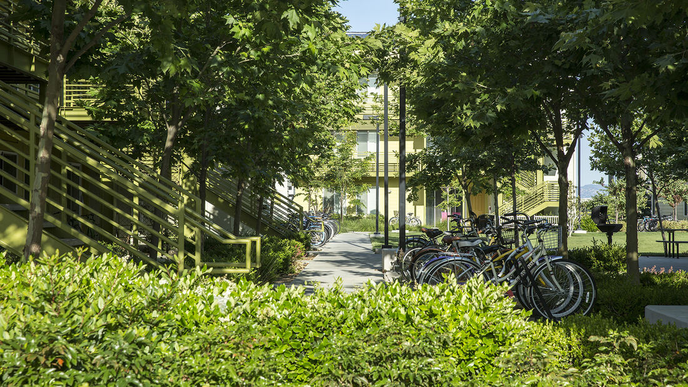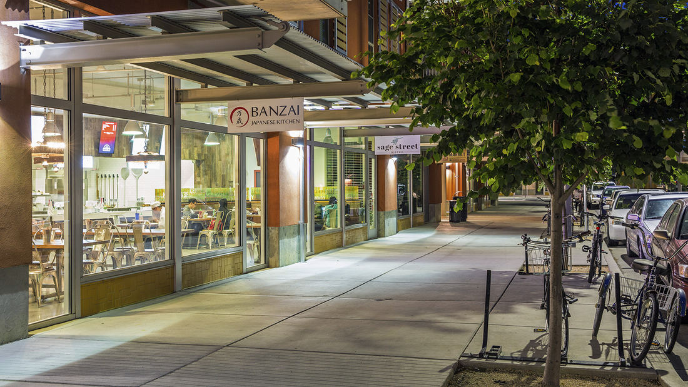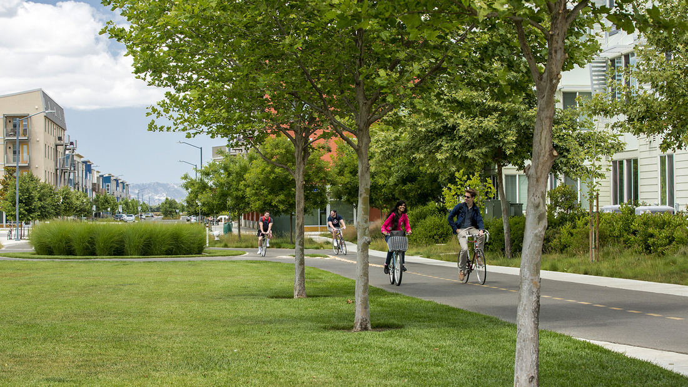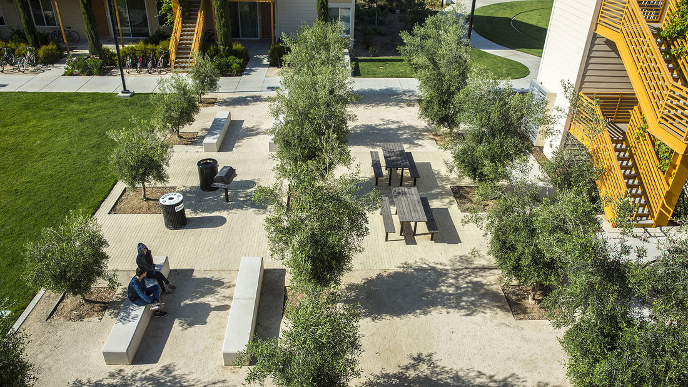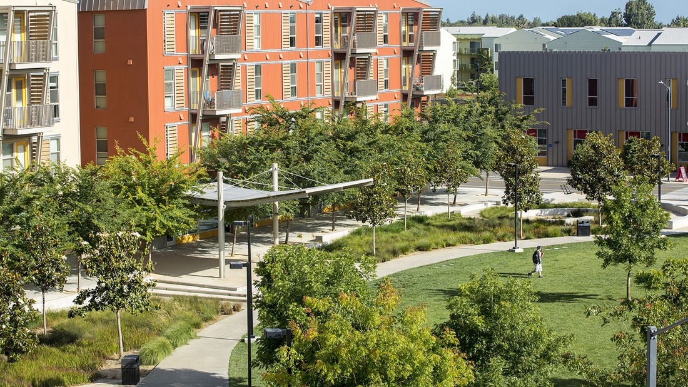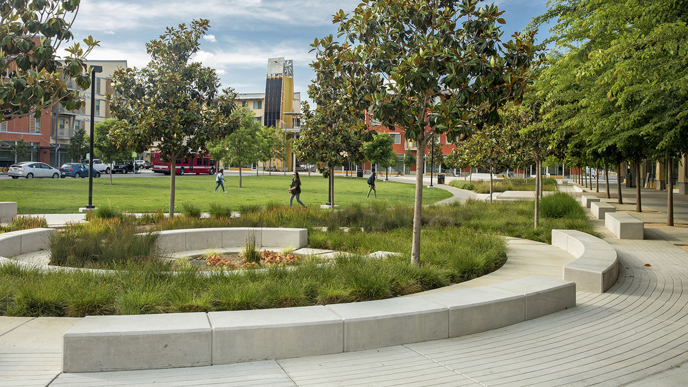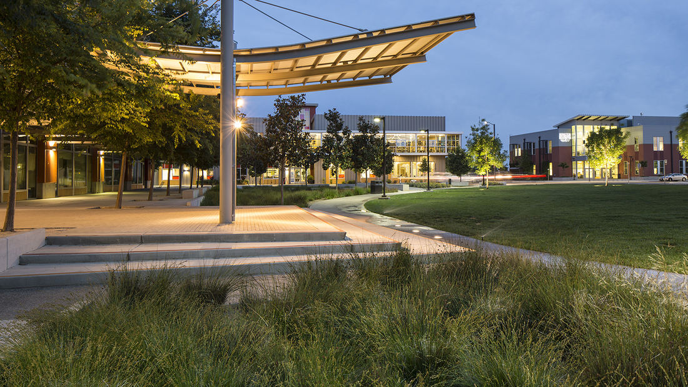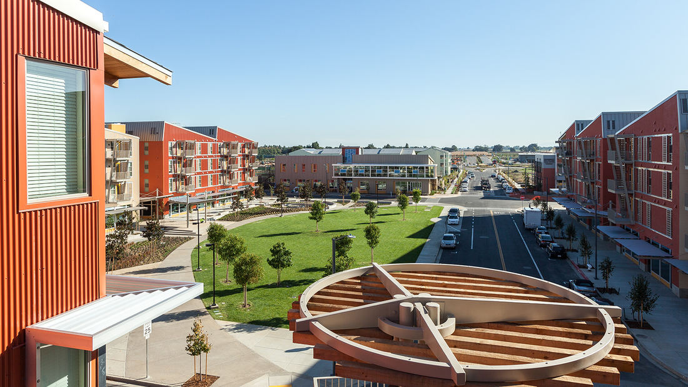UC Davis West Village is a new 225-acre development in Davis, California, that responds to a substantial growth in the number of students, faculty and staff living on the University’s campus. The city of Davis is a unique and cherished community, and great care was taken throughout the design and planning process to pay homage to its history and culture. The needs for the University include housing for approximately 3,000 students and 500 members of the University faculty and staff, as well as a mixed-use retail area, extensive parks and an open space network. SWA’s concept focuses on three key principals: housing affordability, quality of place, and environmental responsiveness. As a result, the Village is the largest planned zero-net energy community in the United States, combining compact walkable neighborhoods with sustainable initiatives such as an extensive bike network, permeable paving, solar thermal collectors, storm water management and conservation, and comprehensive tree shading. The community has achieved an exceptional 87% of initial ZNE goals in the first year. SWA’s design aesthetic focuses on integrating these initiatives in an authentically local manner, employing systems that work best with the local environmental condition. This balance between goals of sustainability and local cultural authenticity propels the project towards a cohesive network of program, circulation and outdoor spaces to serve the community. The project ultimately incorporates affordable housing in a neighborhood setting, while strengthening on-campus involvement, and creates a distinctive place to live in a pedestrian-oriented and bike-friendly environment.
CREATE Campus, National University of Singapore
CREATE, the Campus for Research Excellence and Technological Enterprise, is an international research campus and innovation hub at the National University of Singapore. Home to a vibrant scientific community, CREATE hosts the National Research Foundation, interdisciplinary research centers from top universities, and corporate laboratories such as the Singapore...
Stanford Toyon Hall
Toyon Hall, a significant historic building originally designed by Bakewell and Brown Architects in 1922, is a three-story structure centered around a magnificent formal courtyard with arcades and arches. The purpose of the project was to preserve, maintain and enhance the building and site. SWA scope of work included evaluation of existing site conditions and...
CyFair College
The CyFair College Campus is a model for environmentally responsible development and restoration of a sensitive ecosystem. Located on the suburban fringe of northwest Houston, it is surrounded by the Katy Prairie, an endangered ecosystem of coastal prairie grass meadows marked by groves of trees and connected to a system of wetlands, bayous, and ponds.
...
Northwest Vista College
Northwest Vista College is situated in the oak covered hills west of San Antonio, with beautiful views toward the city and surrounding valley. Previously the design team completed an extensive master plan that accommodated for the expansion of the college facilities to three times its current size. The design seeks to sensitively integrate the nearly 400,000 s...


