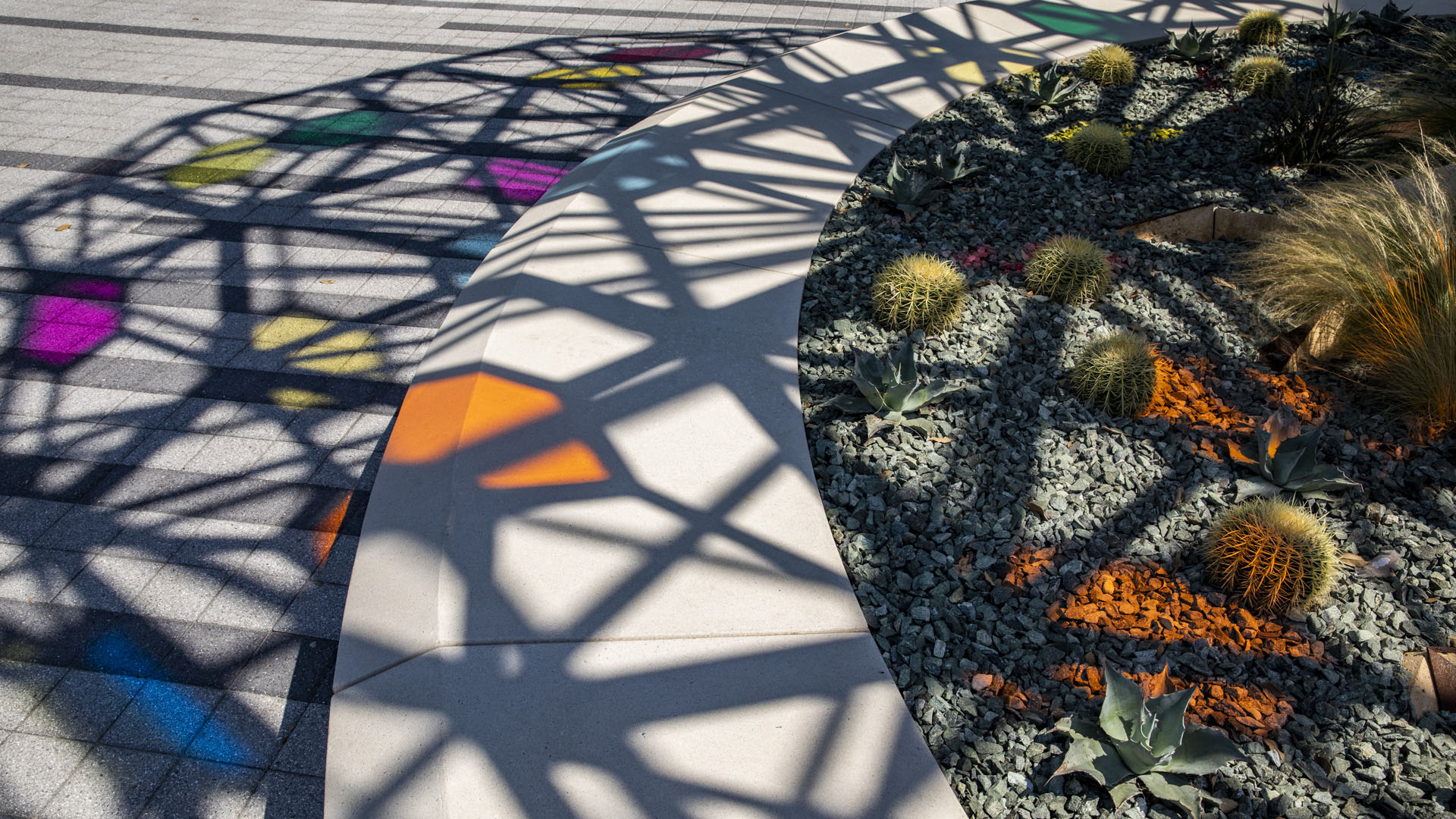This corporate campus aims to provide a creative, multi-functional space with an authentic Houston character. The development is located in Springwoods Village, one of North Houston’s most progressive mixed-use communities. The design’s spaces include an arrival garden, a social park, an event terrace, and multi-function athletic court, which combine to establish a flexible series of zones that meet the social and recreational needs of employees while offering the company multiple options for corporate event programming.
Visitors to the campus are welcomed by a large reflecting pool and a sculpture that references the region. The Icehouse, a casual bar-style “hangout” with oversized bar furniture, picnic tables, and yard games, further reinforces local culture. The event terrace, used primarily for corporate functions, is a flexible space with native meadowland planting and canopy trees to accommodate all weather conditions, with stormwater management built into the design.
Symantec Chengdu
SWA provided landscape design for Symantec’s research and development complex. The site was previously inactive and banal until SWA’s design reinvigorated the area, linking the building program and connecting the site to the larger city. The landscape design produces a “brocade,” weaving together the building and site program, and offering an oasis amid the de...
Electronic Arts
The plan for the Electronic Arts corporate campus included nine office buildings, a commons building (including a cafeteria, health center, and fitness center), a theater, a parking structure, and a childcare center. The computer game software company’s offices support a grand lawn quad. The quad not only provides a campus focus but also serves as a stor...
PayPal Global Headquarters
The workplace of the new millennium is a far cry from the indoor-only, parking-centric “concrete jungle” of the past. After its 2014 separation from eBay, PayPal engaged SWA in a three-part, campus-wide improvement project that exemplifies corporate campus trends by shifting the focus to outdoor amenities, flexibility, and life/work balance for its more than 4...
Poly International Plaza
Poly International Plaza is an innovative office, retail, and exhibition center development located in the Guangzhou trade district. Sited along the Pearl River and adjacent to historic Pazhou Temple Park, the project presents a precedent toward integrating development with its site and context, embracing the place of garden and sustainability in the society’s...


















![Hewlett Packard-David Lloyd-9499[1]](https://swacdn.s3.amazonaws.com/wp-content/uploads/2022/07/15201659/Hewlett-Packard-David-Lloyd-94991.jpg)
