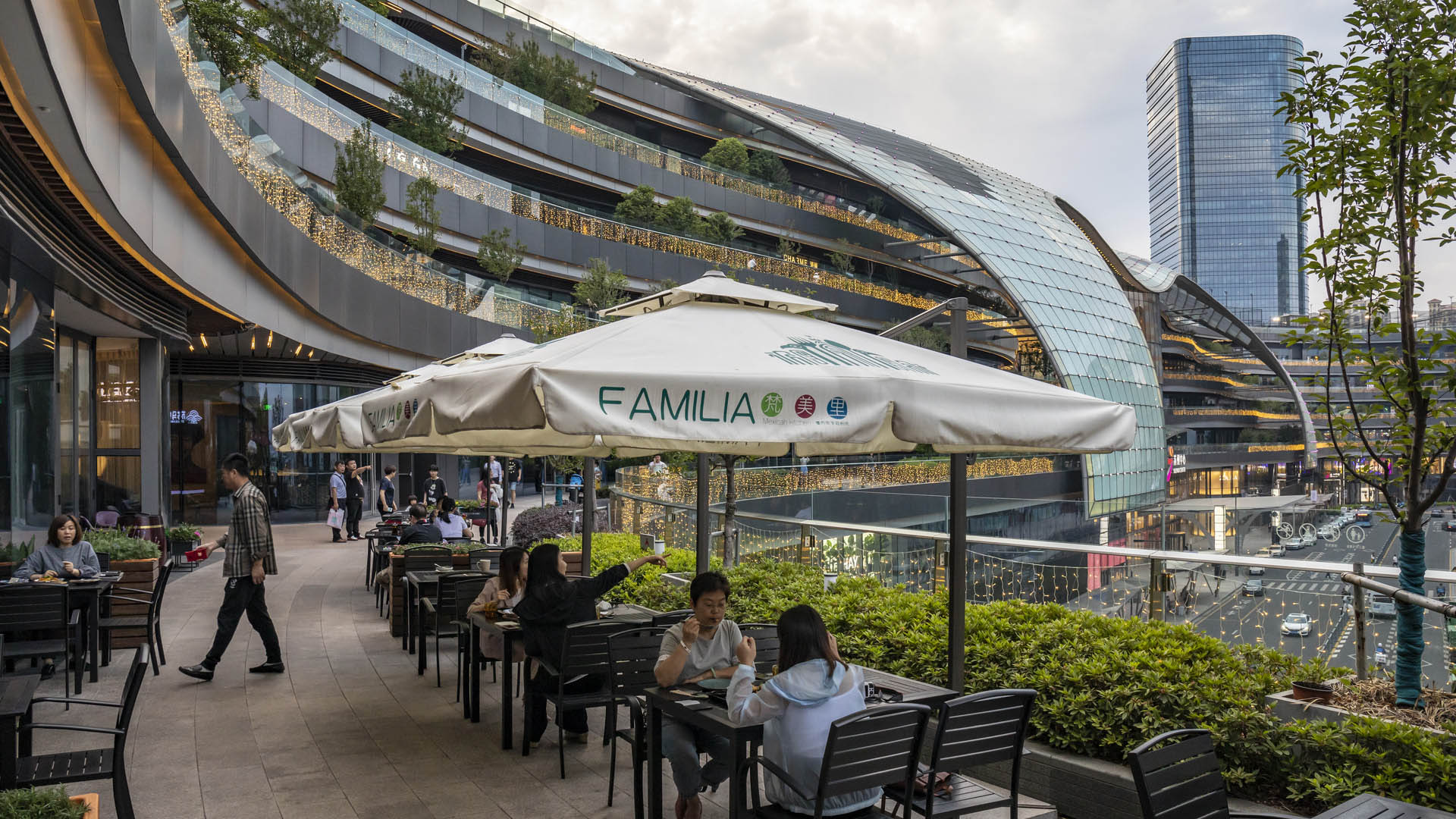The Suzhou Center is a landmark urban space within the Suzhou Central Business District that embodies the spirit of the city of Suzhou as a gateway for intersecting old and new cultural and historic heritage. The successful combination of high-density development and ecological conservation will allow for Suzhou to transition to a garden city where state-of-the-art sustainable development measures epitomize responsible urban development. Through consistent planning of public open spaces and the high-quality landscape around Jinji Lake, the urban landscape of the Central Business District will be seamlessly linked to the waterfront open spaces, creating a unique environment in which natural greenery is in harmony with the urban setting. The design provides outdoor recreational spaces to facilitate interaction and communication among between people and their environment, and to create an urban center that serves residents and visitors alike.
2010 Asian Games Village
SWA collaborated with the Guangzhou Urban Planning Design & Survey Institute on a new urban design concept for the 2010 Guangzhou Asian Games. Situated between mountains to the North and the Pearl River to the South, Guangzhou has a unique condition, which allows for the use of existing water channels for the framework of a new open space network. By abstr...
Irvine Great Park Framework
One of the world’s largest municipal parks, the 1,200-acre Great Park in Irvine, California is now under development under a conceptual framework that encompasses redesign and implementation of near- and longer-term uses, with the intent to “put the park back into the park.” The vast site, which was once the Marine Corps’ El Toro Air Station, was first reimagi...
Nanchang Xiangnan Urban Infill
Situated in the capital city of Jiangxi Province, which is known for its rich cultural and ecological resources, the Nanchang Urban Infill project strives to weave two new districts into the historical heart of the city. To the west, a tower and mall create a modern icon for Nanchang. Here, the landscape reinforces the architectural design through a fluid, con...
Beijing Finance Street
Awarded after an international competition, the Beijing Finance Center Master Plan creates an international destination in West Beijing. The project, which includes a mix of uses—housing, retail, hotel office and cultural facilities—is focused in terms of the landscape design on a central park known as “The Heart” of western Beijing. SWA’s wo...






















