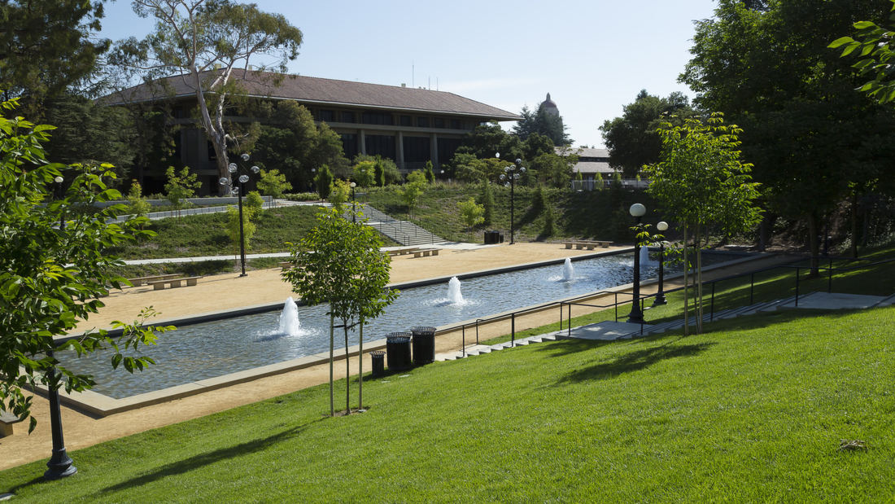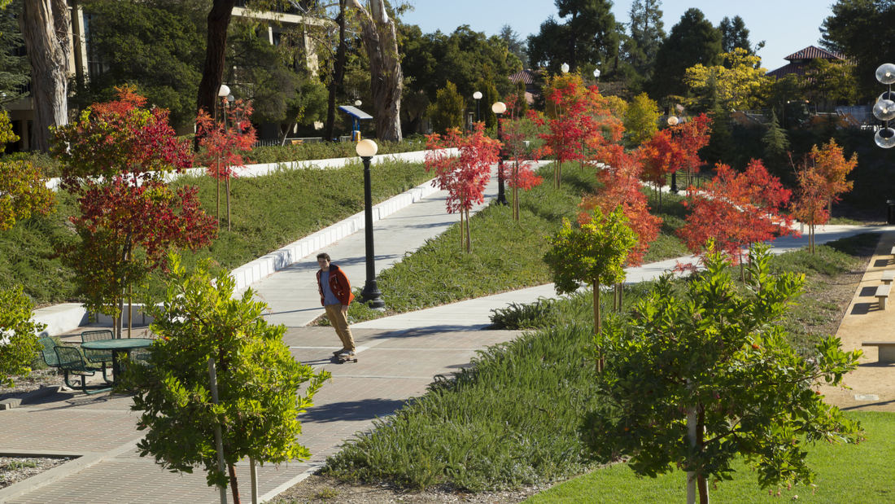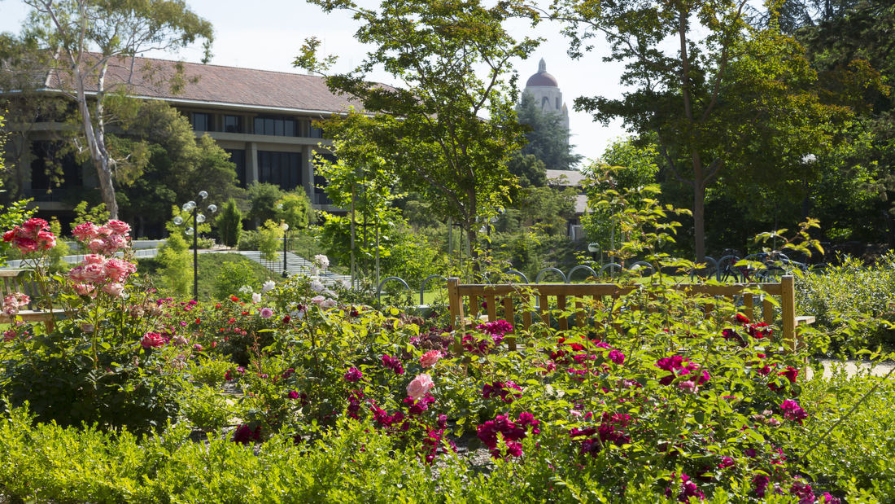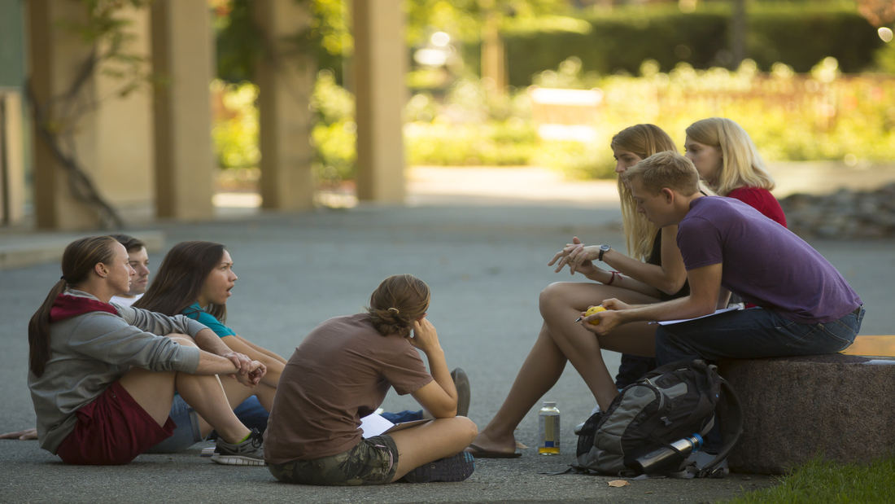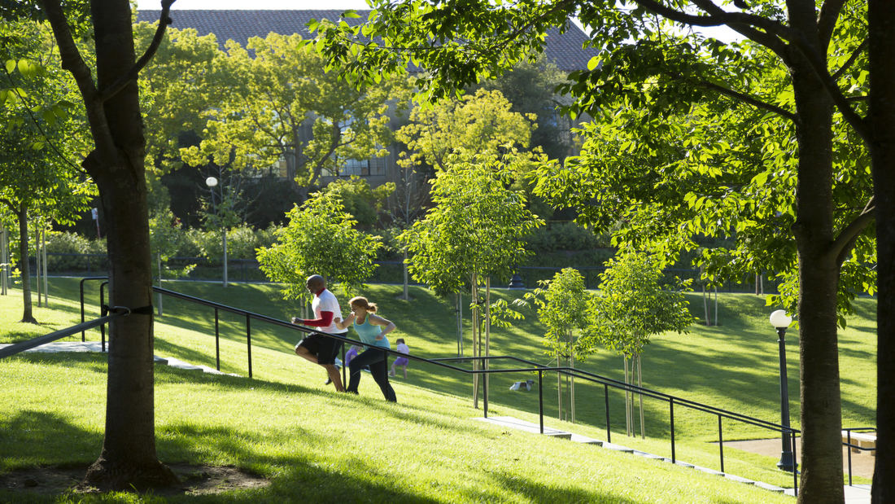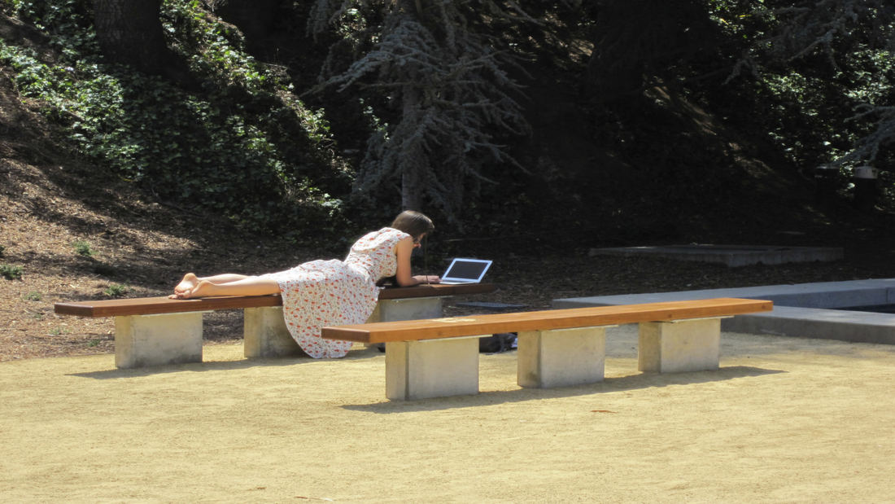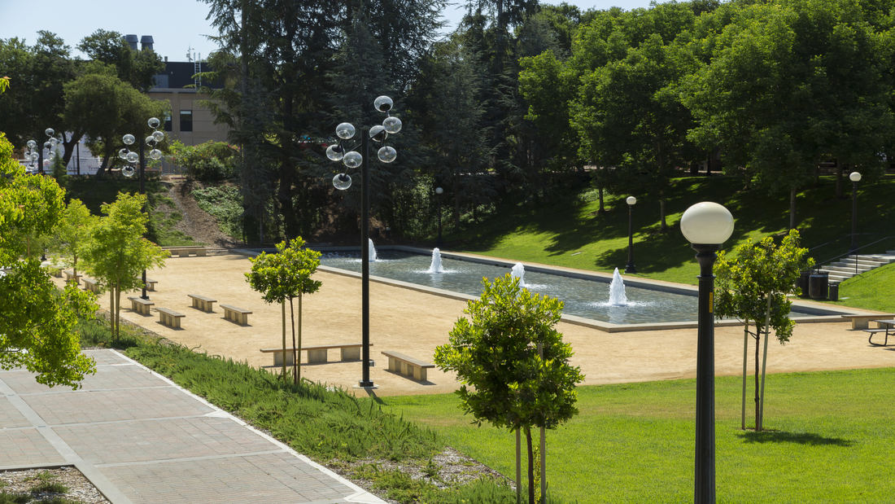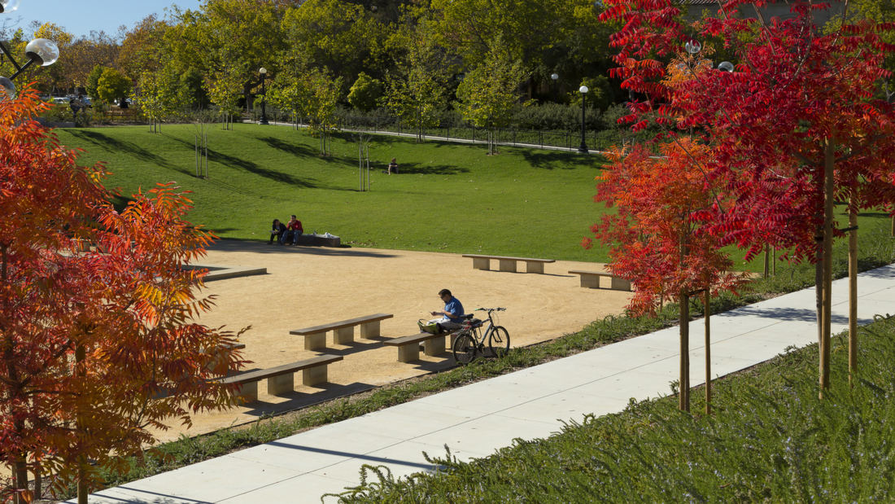The removal of an existing building adjacent to the center of Stanford’s campus provided a unique opportunity to fashion an interim park space. The project emphasizes reuse and seeks to utilize salvaged materials as well as the existing grading and fountain as key features of the park. As a multifunctional performance and recreational space, the project also seeks to preserve the land for higher future uses.
As the most significant project intended to realize a master plan vision for Stanford’s Panama Mall, the Terman Park program offers an inviting, casual recreational amenity that may also be used for classes, performances, or special events when required. As an interim land use with a limited budget, reuse and redevelopment were major design themes. With the four-story building out of the way, a substantial fountain screened by the L-shaped structure was revealed, creating a natural focal point for the design. Through a set of paths, the park is accessible from opposite ends of the site. An existing patio with trees was reused as a landing for the ramp system. Along the upper path, a low wall provides seating while helping to retain an existing steep slope. Adjacent to the park is a flat field intended for more active recreation. The fill used was generated from another campus project, saving money and creating less environmental impact for both projects. Demolished concrete from the building was crushed into gravel and was used as fill within the existing building footprint. Long redwood planks were salvaged from the building exterior to become the seating surface for the custom benches. In addition to the campus standard lighting for safety, three existing 1970s fixtures were restored to reference the site history and add light and visual interest around the fountain. The updated blue-grey tile color made the fountain more inviting while also reducing water temperature and consumption. A simple planting concept divided the site into two distinct regions, the lawn and steeper slopes with groundcover and mulch. Over fifty new trees were planted in groups to provide shade on the lawn and fill the voids left from the building demolition. Evergreen tree clusters are used to establish a framework and deciduous trees provide seasonal interest and shade throughout the summer. The project is irrigated with recycled storm water.
Stanford University Campus Planning and Projects
Over the past 20 plus years SWA has been working with Stanford University to reclaim the 100 year old master plan vision of Leland Stanford and Frederick Law Olmsted for the campus. This series of campus improvement projects has restored the historic axis, open spaces and landscape patterns. With Stanford Management Company, SWA designed the Sand Hill corridor...
Medgar Evers College
This new quad provides a unifying pedestrian connection between Bedford and Franklin Avenues and between existing and new campus buildings, finally providing the campus with a cohesive identity and sense of place. With the dramatic transformation of a parking lot into more campus green space comes the opportunity to integrate a series of sustainability strateg...
Golden Gate National Recreation Area
In the early 1970s, the National Park Service began the enormous task of creating a new national recreation area in the midst of an urban center—the San Francisco Bay Area, home to 4.5 million people at the time. Riding the wake of the environmental revolution of the late 1960s, the Park Service would need to find consensus among a wide range of constituents, ...
Tianjin Culture Park
In the strategy for the upcoming integration of Beijing, Tianjin and Hebei Province, the city of Tianjin has been identified as an advanced national manufacture and research base, as well as a core area of international shipping, a financial innovation demonstration zone, and a pilot region for the overall reformation of the area. The location of the SWA-desig...


