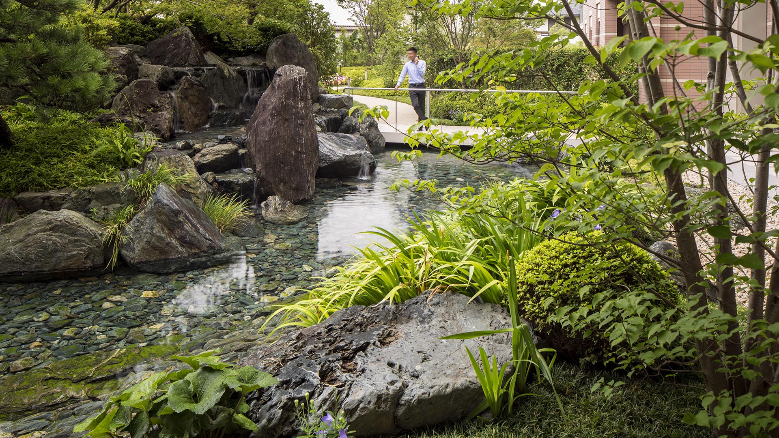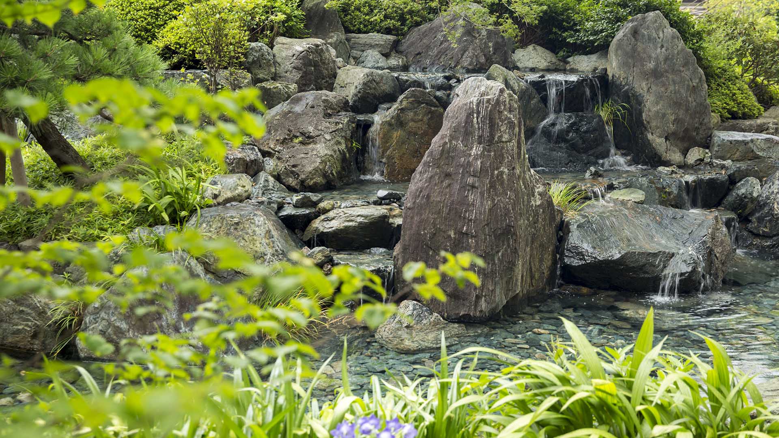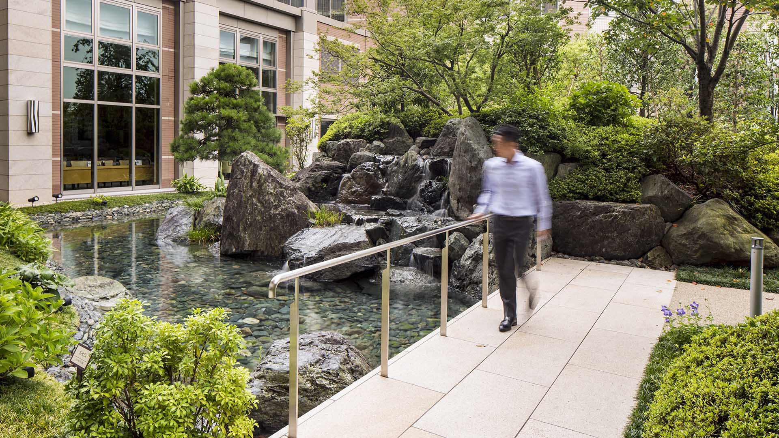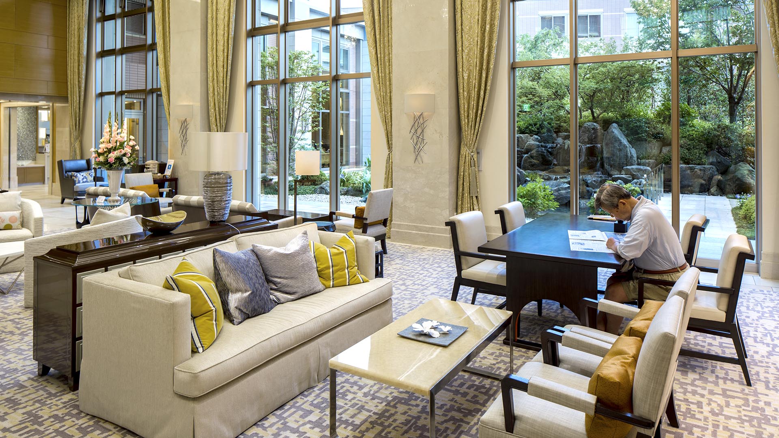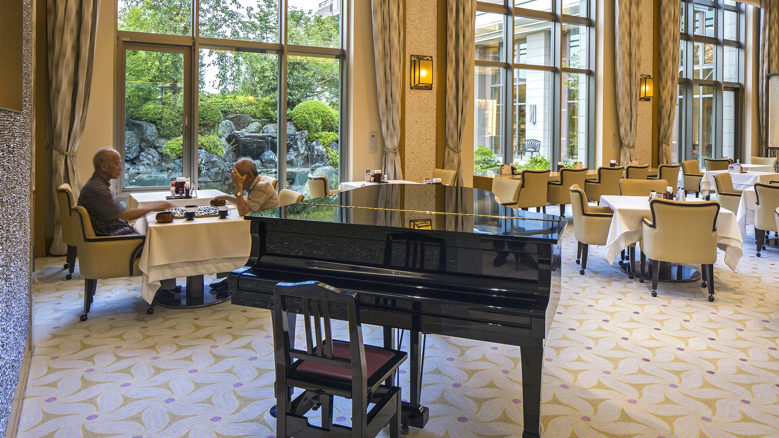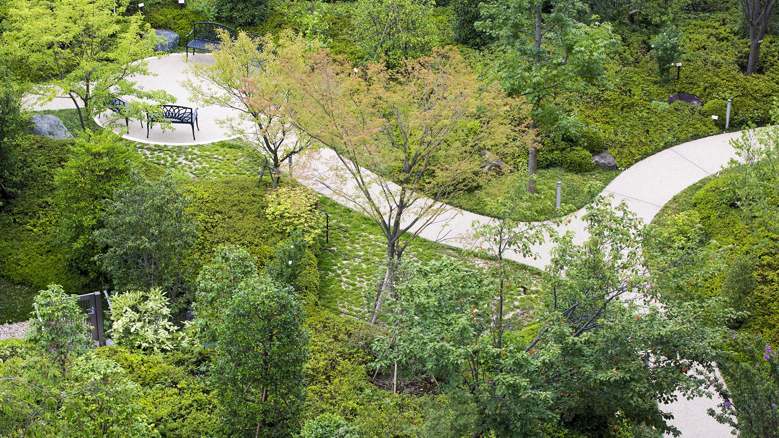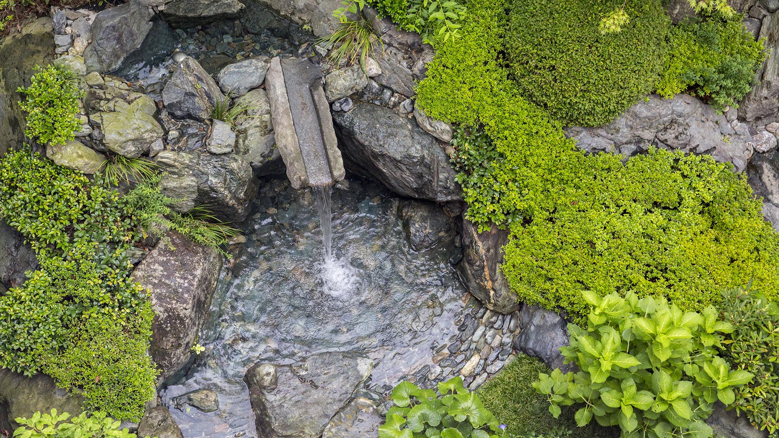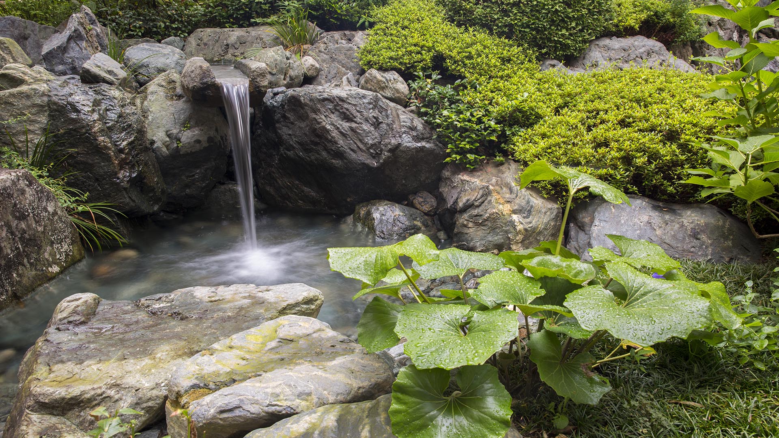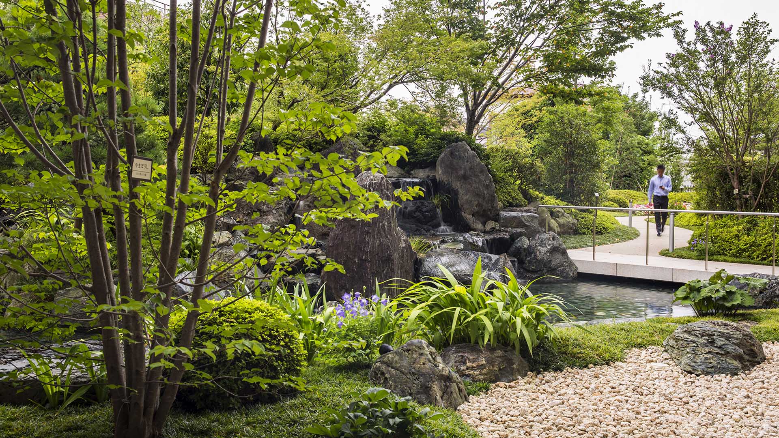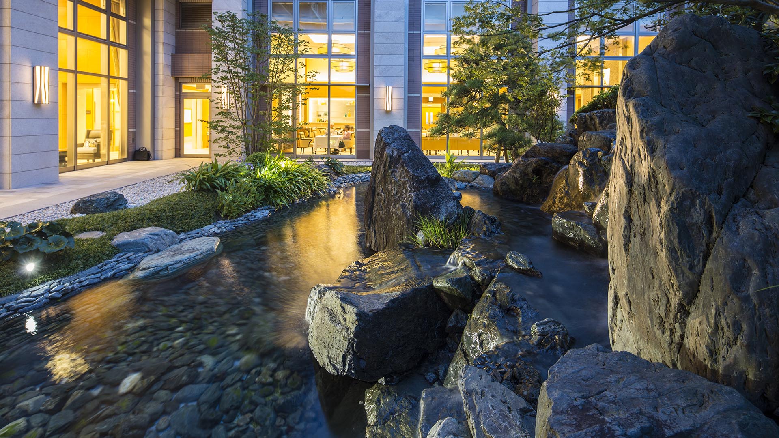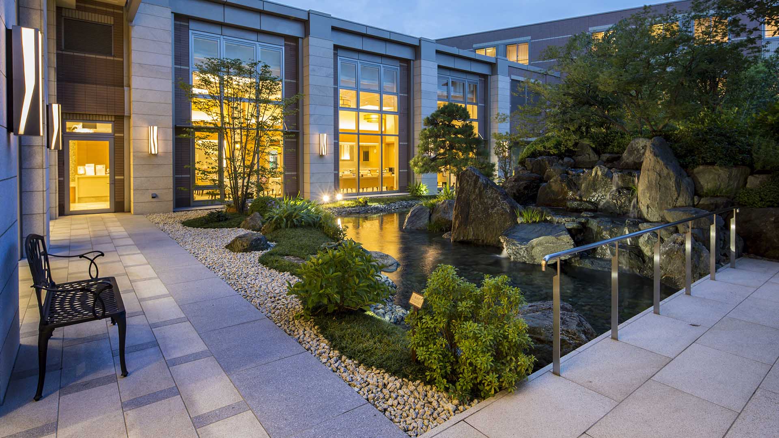Elderly residents at SunCity Kashiwa are no longer at a loss for dinner conversation: an underutilized terrace outside their extensive ground-level common spaces now features a dramatic pond and mountain-inspired rock formation with multiple cascading waterfalls. Everyone wants a window seat. The striking water feature crowns a new four-season view garden designed to complement a current architectural renovation, undertaken 15 years after the facility’s opening. Strategic grading purposefully elevates the landscape and allows maximum benefits from both deciduous and evergreen tree plantings, with the dense trees screening the south residential wing and the single-family residential neighborhood beyond from view of the main public spaces. The mechanical bunker for the water feature is adjacent to the water elements, greatly reducing running costs and providing a foundation for the rocks and topography. Other new attractions include the addition of an entry canopy, repaving the arrival court, and updated project signage.
The Sovereign at Regent Square
The Sovereign at Regent Square is a multi-family apartment building located within the first phase of the mixed-use Regent Square development along Buffalo Bayou in Houston, Texas. The project features an amenity deck with pool, offering framed views to Houston’s skyline and a panoramic view of the city. Outdoor living spaces surround a formal pool shaded by a...
Raycom City
The planned district’s one-kilometer-long public park and retail promenade draws inspiration from Hefei’s ancient river city identity and waterside parks, and includes a string of five special places–the Triangle Park, the Ribbon Park, the Crescent Park, the Source Fountain Plaza, and the Children’s Playground. All of these are connected by rain gardens, grove...
Vineyard Estate
Nestled against a natural rock outcropping, the estate and vineyard commands a panoramic view over the town of Sonoma with extended views to San Francisco. SWA developed a master plan that recommended relocating the house before its construction. This wine country residence features dominant roof forms and the tight integration of interior and exterior spaces ...
Harvest Green
Harvest Green is unique among master-planned communities in the Houston area. Resident lifestyles at Harvest Green are activated through community farming, wellness programming and generous amounts of community green space. A community recreation center, village farm, parks, and entry monumentation will be completed during the first phase of construction. Coll...


