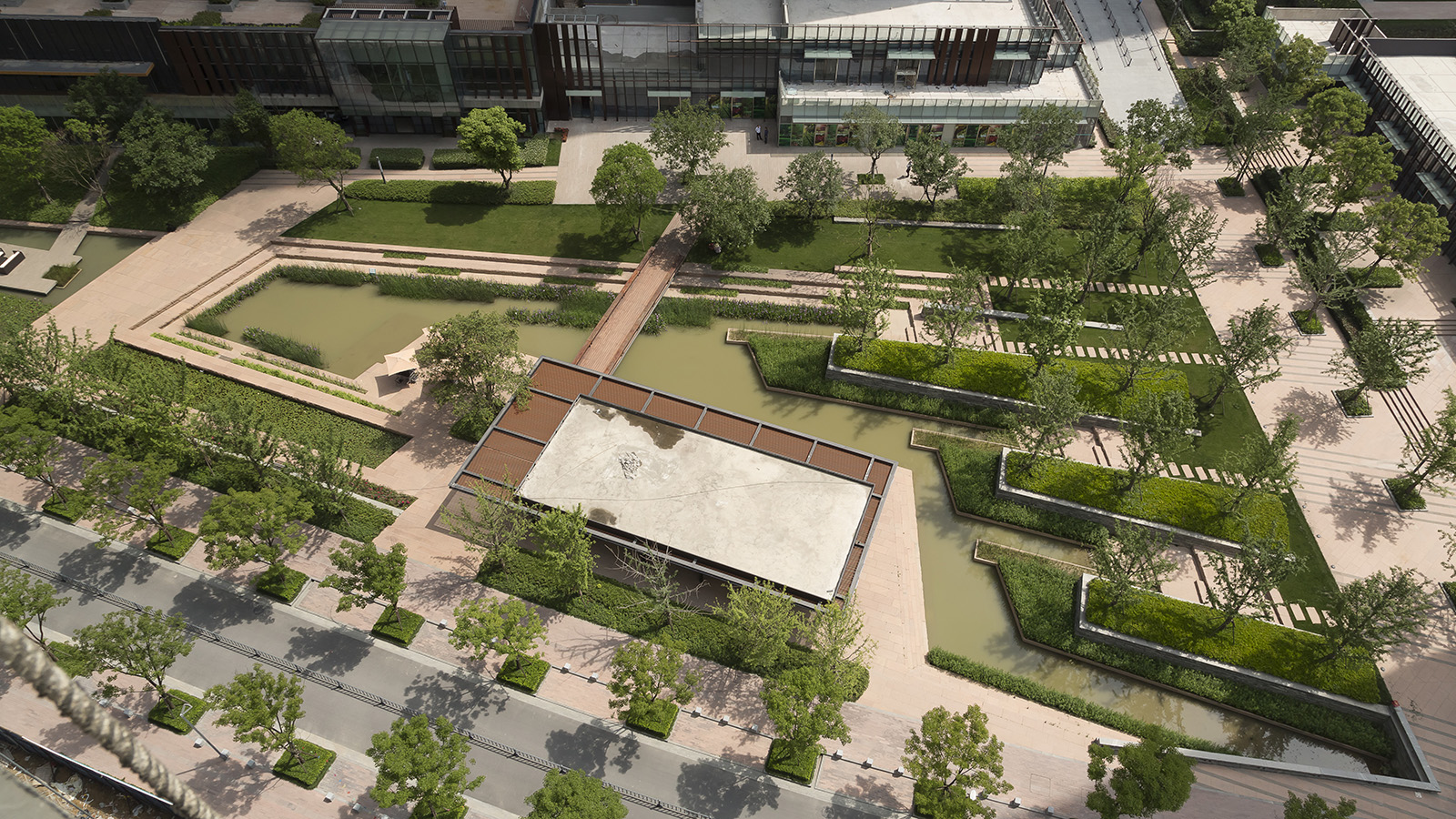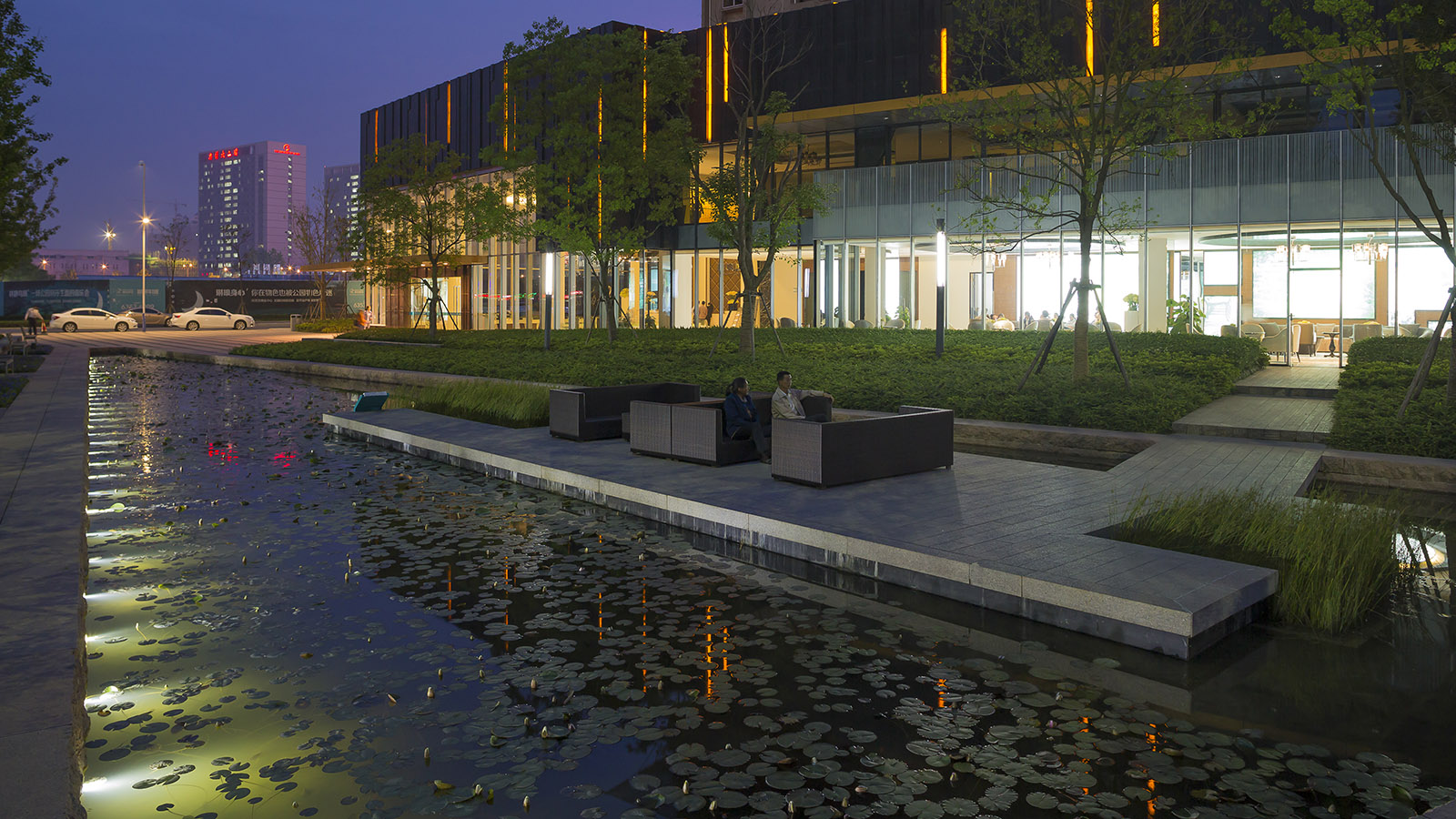The planned district’s one-kilometer-long public park and retail promenade draws inspiration from Hefei’s ancient river city identity and waterside parks, and includes a string of five special places–the Triangle Park, the Ribbon Park, the Crescent Park, the Source Fountain Plaza, and the Children’s Playground. All of these are connected by rain gardens, groves of large canopy trees, continuous paths and social spaces, plus a two-lane Green Street. The verdant district was carefully crafted as a “Sculpture for Living,” celebrating a new lifestyle along the corridor, one which equates the environmental health of the physical space to the physical and mental ease of its inhabitants. Storm water management is seamlessly woven into the park and street design. Two subsequent high-rise residential phases are also designed and orchestrated to make walking and living in the district attractive. For moving throughout the metro region, access to the subway and bus system and provision for electric scooter and bicycle use have been given equal convenience to car use.
Bamboo Grove Residence
Boasting premium views of the Jialing River, this development is divided into three residential parcels of different sizes and a commercial district with a sales center at its center. Unique topographical conditions for each parcel include, in one instance, a more than 40-meter grade change. The design responds to the natural topography of the site, using runo...
Crest Apartments
Situated within the suburban context of the Los Angeles Valley, Crest Apartments provides 64 residences for the homeless, including 23 reserved for disabled veterans. The building’s striking geometry is complemented by a flexible, multi-layered, and multi-textured landscape that support social, experiential, and environmental programs. The ground cover plant s...
East Quarter Mixed-Use
Two neighborhoods that abut the Downtown Dallas Central Business District have been disconnected for years by derelict blocks and buildings. The East Quarter Mixed-Use development establishes a walkable retail, dining, and entertainment connection between the thriving Deep Ellum Farmer’s Market and highly programmed Arts District. The project included the pres...
Kingold Century Centre
This new mixed-use development features a complex program that includes a hotel, rental space for other companies, eateries, service apartments, and retail facilities. SWA’s design challenge was to create a common space that can be enjoyed by the disparate users on-site at any given time. A common plaza includes multiple restaurants on a terraced platform that...











