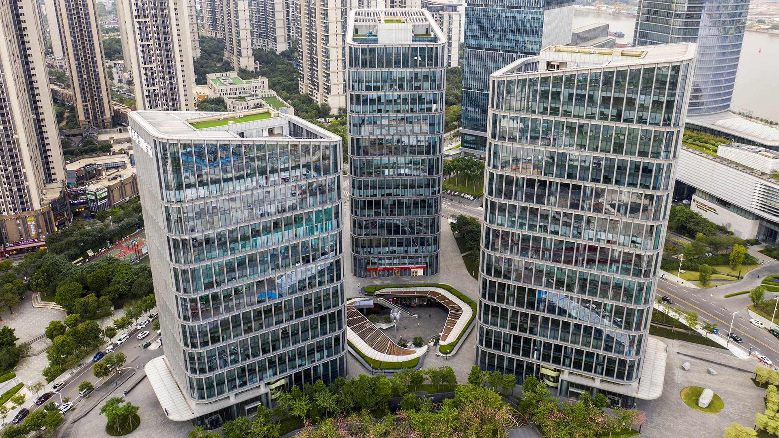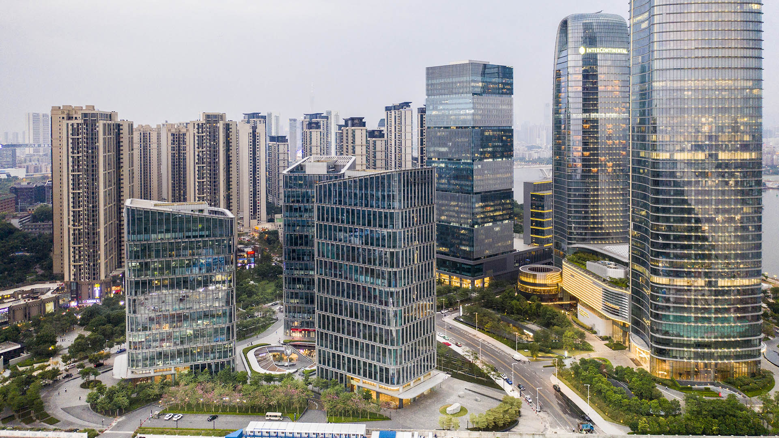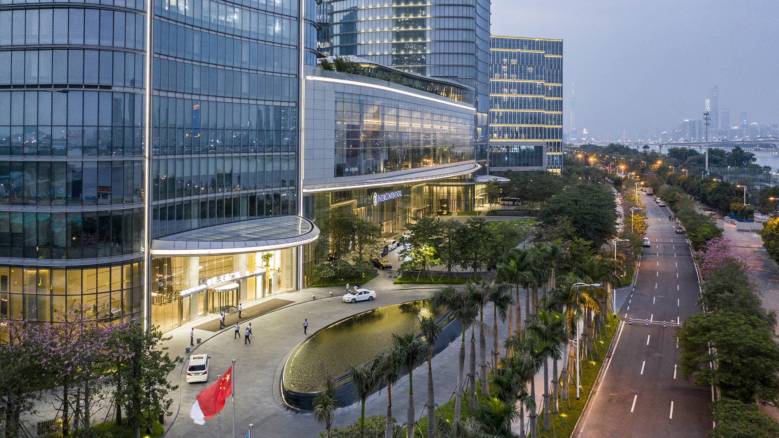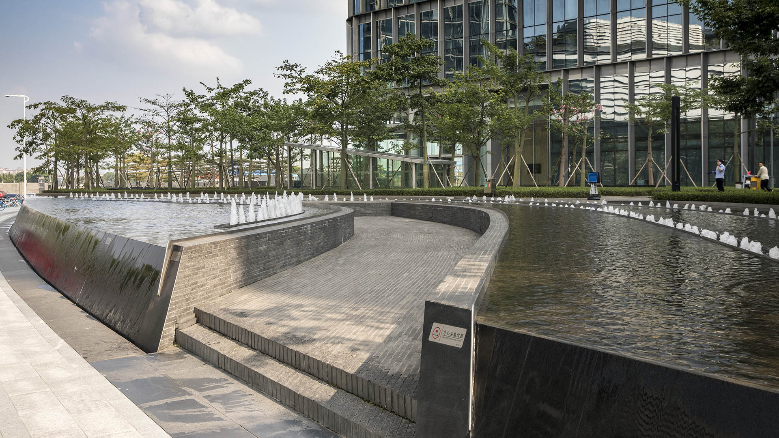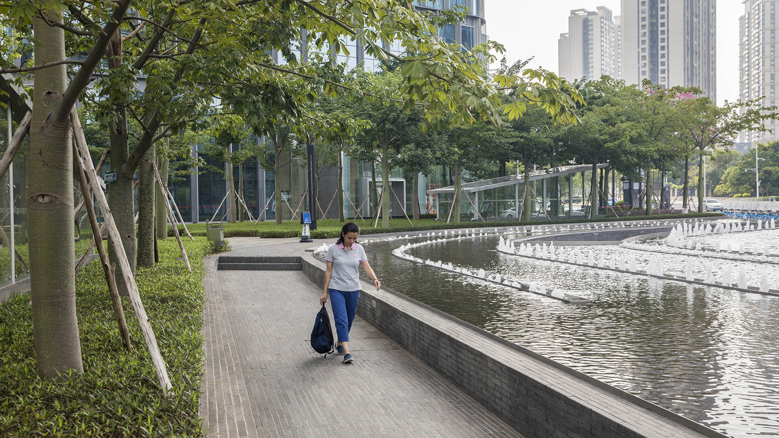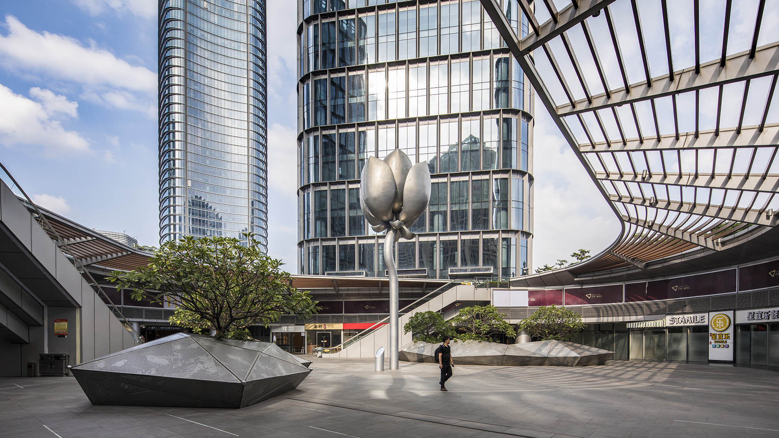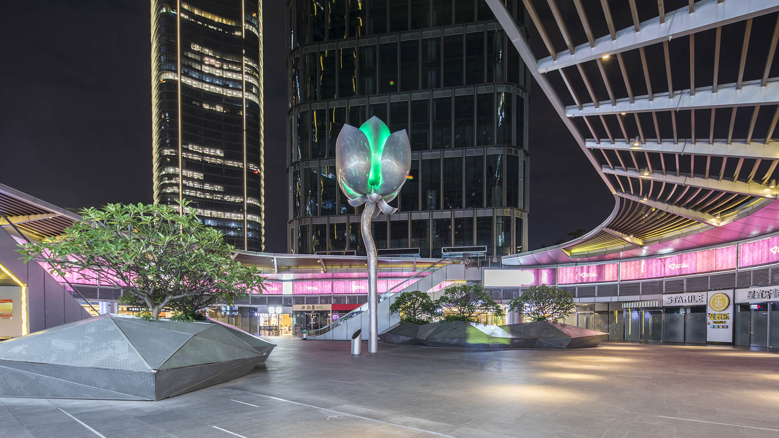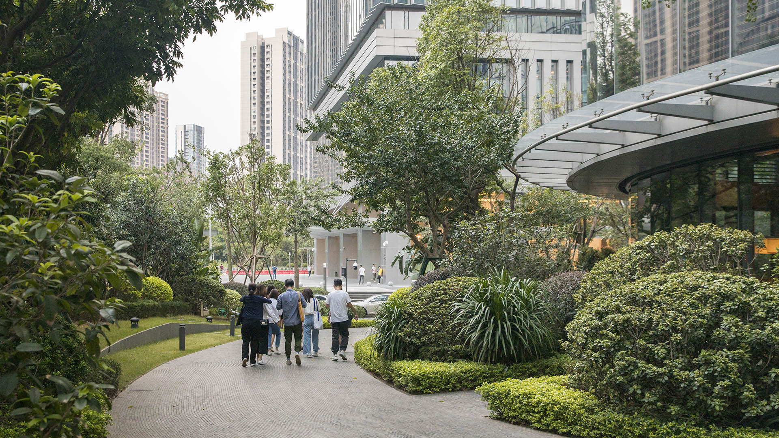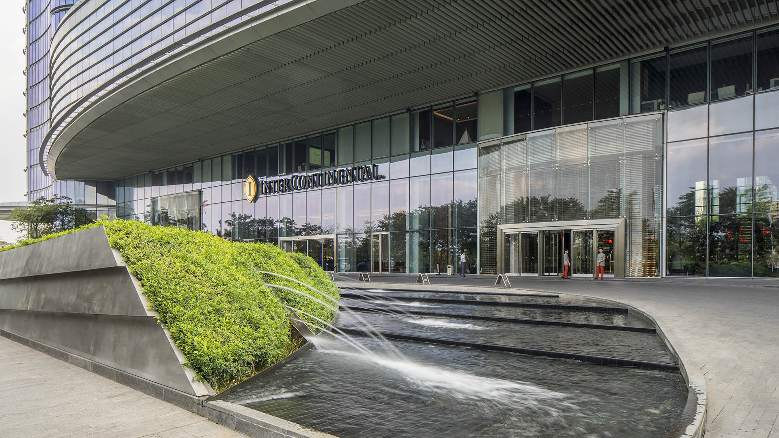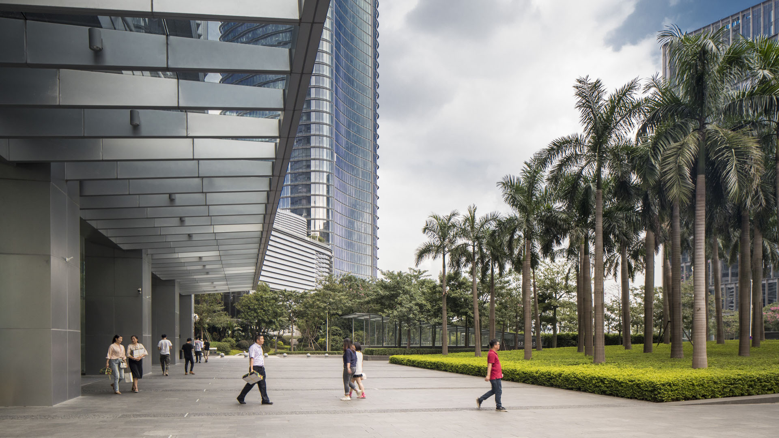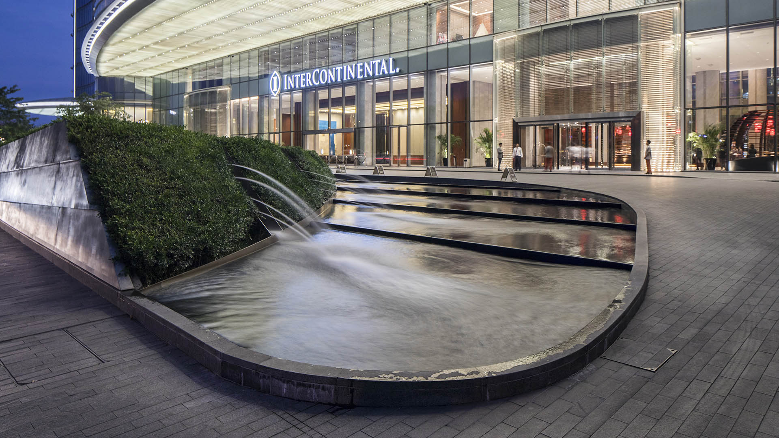The iconic architecture and riverside context that characterize Poly Pazhou were inspirations in this SWA/SOM collaboration, which also took adjoining development in the burgeoning region into account. Broad, sweeping landscape, featuring diverse local plant species, embraces both the soaring buildings and the Pearl River corridor, extending its spatial characteristics well beyond the site. Along its perimeter, the landscape framework integrates with the adjoining parcels 5 and 10, forming a distinct and unified streetscape within the neighborhood.
Each of the principal architectural components are individually addressed. The office megatower is echoed by a great crescent fountain basin at its arrival court, its fluid horizontal surface and infinity edges reflecting the tower and gesturing toward the river. The tower’s south side features an intimately scaled garden setting with direct access from the south road and short-term parking. At the second tower, sculptural, forested landforms greet and define the residential arrival court, offering residents a level of visual and acoustical privacy from adjacent hotel arrivals and vehicular ramps. Additionally, these landforms screen the project’s cooling towers and integrate them with the overall landscape design.
Central open spaces at the hotel’s arrival and south garden create an inviting visual linkage along the property’s north-south axis. To the north, cascading river gardens orient the hotel and conference arrival terrace to the riverfront beyond, while to the south, broad, programmable special events gardens with lounge and dining terraces serve the hotel and conference center. A central water plane links the hotel lobby lounge to the gardens and the central fountains between parcels 4 and 5. Although separated by a road, these fountain basins are raised and configured to visually merge together as a larger feature. Pedestrian linkage below the fountains and road connect to a sunken water court linked to the hotel’s B1 health club facility and building concourse. In addition to introducing light and air to these facilities, the sunken court serves to provide part of the project’s overall fresh air intake requirements. Lastly, the circulation network on site links pedestrians from road crossings, subway connections, and bus station stops to principal building entry points and landscape destinations.
Ambleside Mixed-Use Development
Landscape improvements for this new mixed-use development integrate and enhance the streetscape improvement measures the city of West Vancouver is currently implementing, providing a vibrant and pedestrian friendly landscape along the entire perimeter of the site. The landscape design for the 1300 Block, Marine Drive South at Ambleside Village Centre contribut...
Chase Center Entertainment District
Chase Center, the new Golden State Warriors’ arena, anchors and enlivens San Francisco’s emerging Sports and Entertainment District. Integrated along a transit corridor within a formerly industrial part of the city, this new 24/7 facility offers a venue for events of many scales as well as a central public open space that doubles as the neighborhood’s outdoor ...
MKT Mixed-Use Development
The MKT mixed-use development is a truly Houstonian take on adaptive reuse, with a tilt wall industrial office park. Located in the chic and rapidly upscaling neighborhood of Houston Heights, this industrial, 1970s-era industrial remnant is being transformed: the buildings’ concrete shells remain, but are bisected by pathways that seem to surgically remove the...
Downtown Summerlin
Downtown Summerlin is a 109-acre, high-end retail and entertainment lifestyle center forming the heart of a 22,500-acre master-planned community in the western suburbs of Las Vegas. The landscape design emphasizes the need for comfort and shade while drawing upon the natural desert environment as a visual source for materials, colors, and textures. By distilli...



